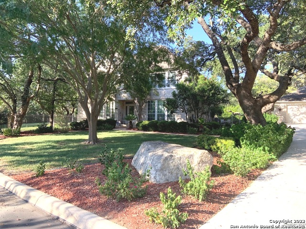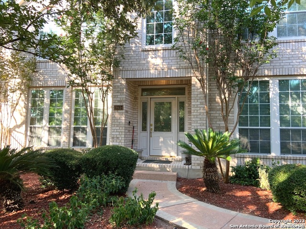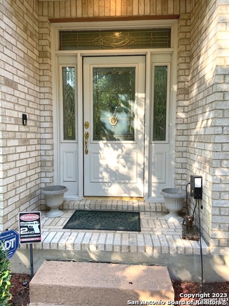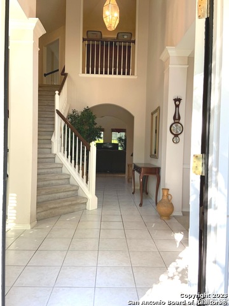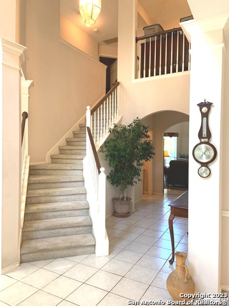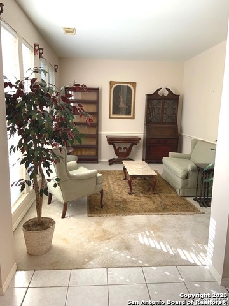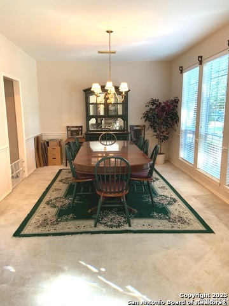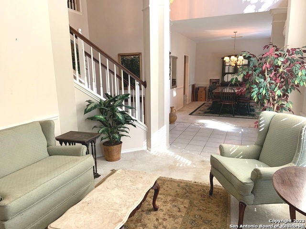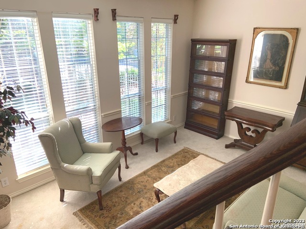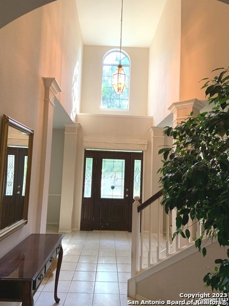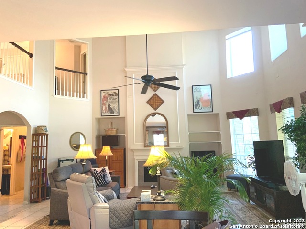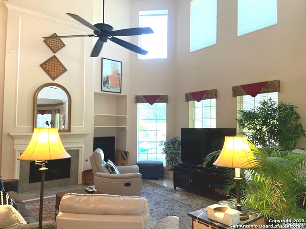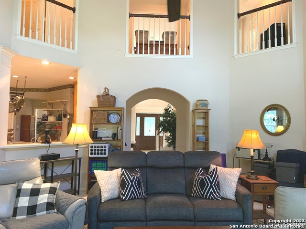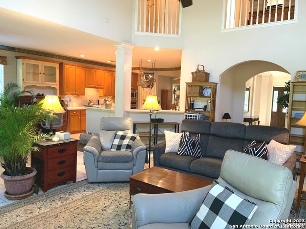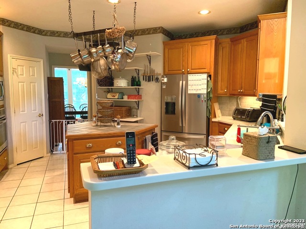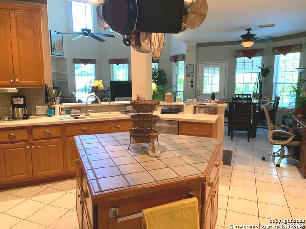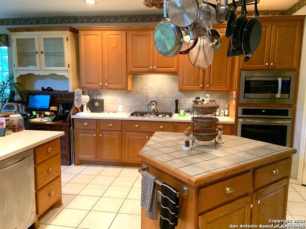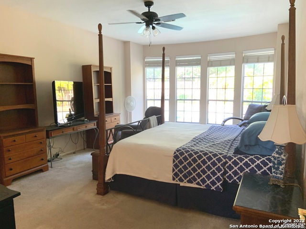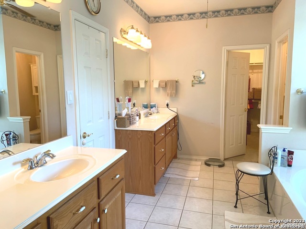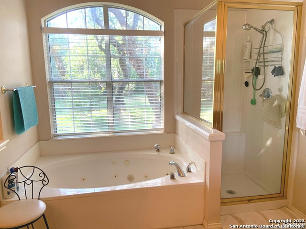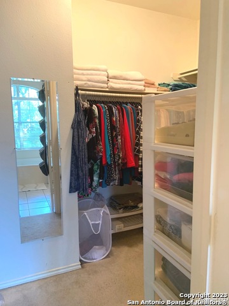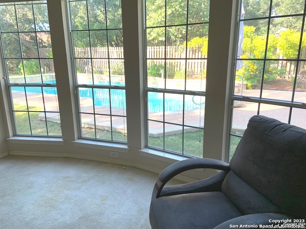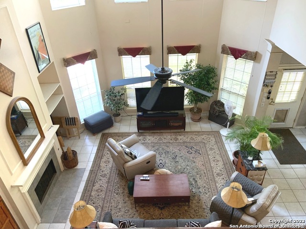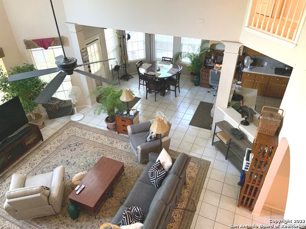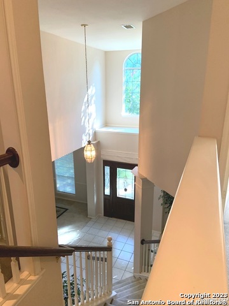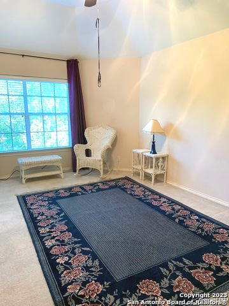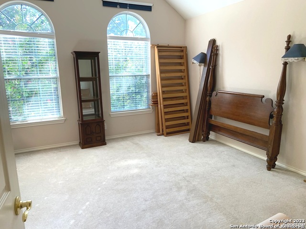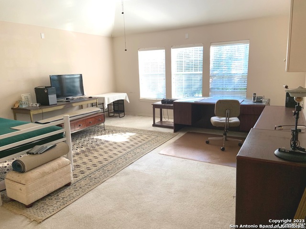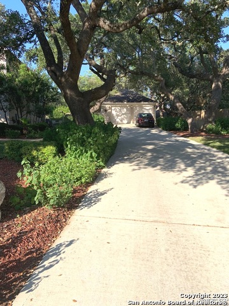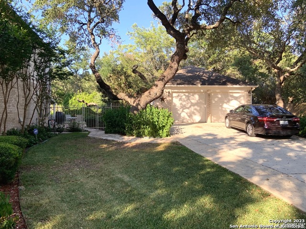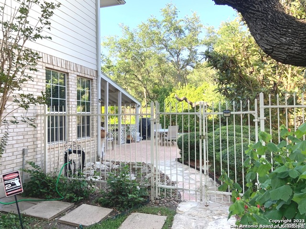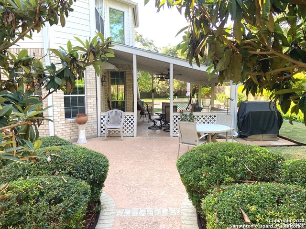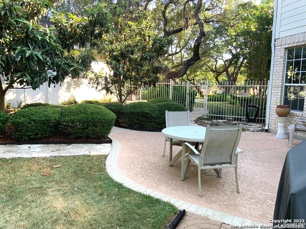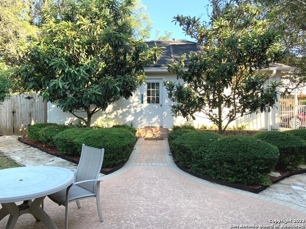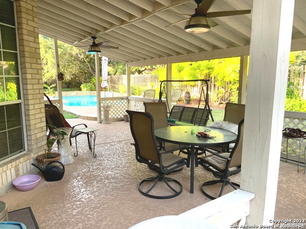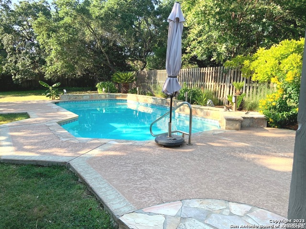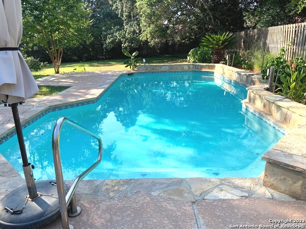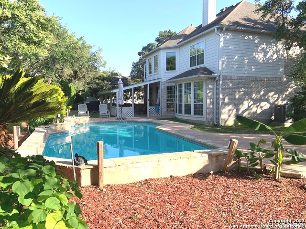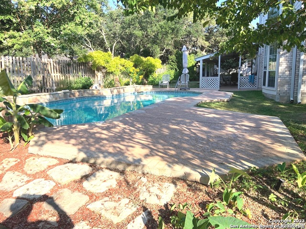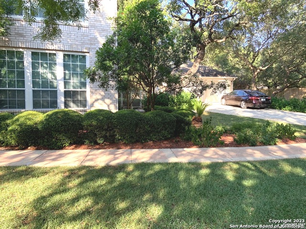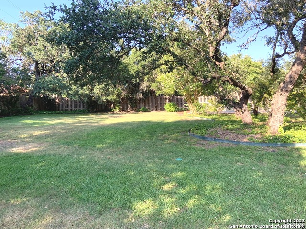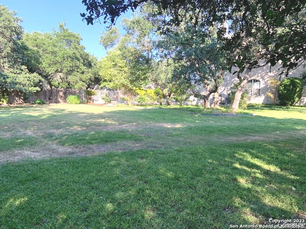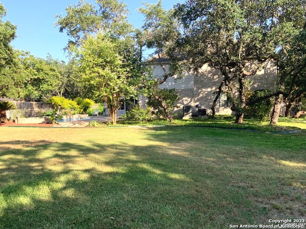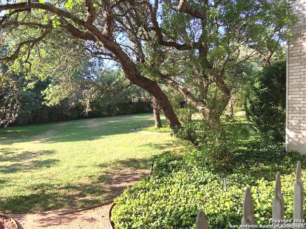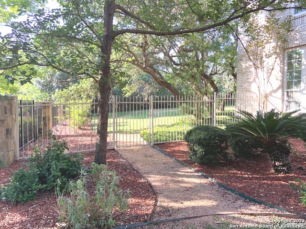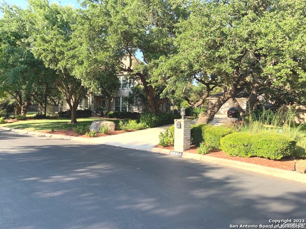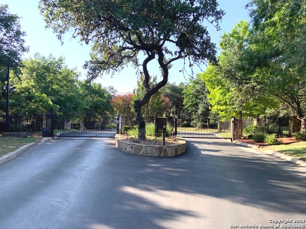28414 Heritage Trail, Boerne, TX 78015
Property Photos
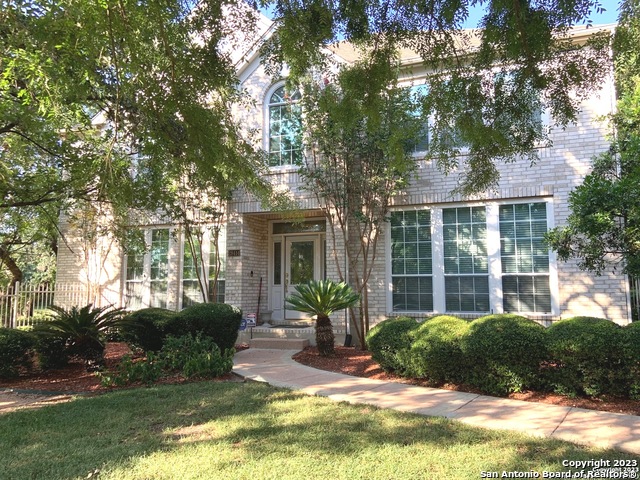
Would you like to sell your home before you purchase this one?
Priced at Only: $719,888
For more Information Call:
Address: 28414 Heritage Trail, Boerne, TX 78015
Property Location and Similar Properties
- MLS#: 1699081 ( Single Residential )
- Street Address: 28414 Heritage Trail
- Viewed: 66
- Price: $719,888
- Price sqft: $184
- Waterfront: No
- Year Built: 2001
- Bldg sqft: 3910
- Bedrooms: 4
- Total Baths: 4
- Full Baths: 3
- 1/2 Baths: 1
- Garage / Parking Spaces: 2
- Days On Market: 552
- Additional Information
- County: KENDALL
- City: Boerne
- Zipcode: 78015
- Subdivision: The Woods At Fair Oaks
- District: Boerne
- Elementary School: Van Raub
- Middle School: Boerne S
- High School: Boerne Champion
- Provided by: Christian Brother, REALTORS
- Contact: Susan Spitzer
- (210) 698-5311

- DMCA Notice
-
DescriptionSpacious 4 3.5 2 in the highly sought after gated community of The Woods at Fair Oaks. Lush landscaping graces this 2 story Perry built home on half acre. Entertain with this Gorgeous pool off your covered patio. Formal Liv & separate Din, Fam Rm w/FP, high ceilings, island kit, stainless appliance, gas cook top, breakfast rm and master bedrm & luxurious bath,garden jetted tub, shower, 2 lg walk in closets on 1st floor. 3 lg bedrms up w/Media Rm or could be 5th bedrm. Extra Lg 2 car detached garage. Look No Further! Welcome Home!!!
Features
Building and Construction
- Apprx Age: 22
- Builder Name: PERRY
- Construction: Pre-Owned
- Exterior Features: Brick, 4 Sides Masonry, Cement Fiber
- Floor: Carpeting, Ceramic Tile
- Foundation: Slab
- Kitchen Length: 17
- Roof: Heavy Composition
- Source Sqft: Bldr Plans
Land Information
- Lot Description: Corner, 1/4 - 1/2 Acre
- Lot Improvements: Street Paved, Curbs
School Information
- Elementary School: Van Raub
- High School: Boerne Champion
- Middle School: Boerne Middle S
- School District: Boerne
Garage and Parking
- Garage Parking: Two Car Garage, Detached
Eco-Communities
- Energy Efficiency: Double Pane Windows, Ceiling Fans
- Green Features: Solar Panels
- Water/Sewer: Water System, Septic
Utilities
- Air Conditioning: Two Central
- Fireplace: Family Room
- Heating Fuel: Natural Gas
- Heating: Central
- Utility Supplier Elec: CPS
- Utility Supplier Gas: GREY FOREST
- Utility Supplier Grbge: REPUBLIC
- Utility Supplier Sewer: SEPTIC
- Utility Supplier Water: SAWS
- Window Coverings: All Remain
Amenities
- Neighborhood Amenities: Controlled Access, Park/Playground, Sports Court
Finance and Tax Information
- Days On Market: 529
- Home Owners Association Fee: 162
- Home Owners Association Frequency: Quarterly
- Home Owners Association Mandatory: Mandatory
- Home Owners Association Name: CIA SERVICES
- Total Tax: 14872
Rental Information
- Currently Being Leased: No
Other Features
- Accessibility: 2+ Access Exits, Int Door Opening 32"+, Ext Door Opening 36"+, 36 inch or more wide halls, Hallways 42" Wide, Doors-Swing-In, Entry Slope less than 1 foot
- Contract: Exclusive Right To Sell
- Instdir: IH-10 West, exit Fair Oaks Parkway, Turn Rt on Fair Oaks Parkway, Turn Rt on Heritage Trail. Go through the gate. 1st home on the left. Pull in the driveway.
- Interior Features: Three Living Area, Separate Dining Room, Two Eating Areas, Island Kitchen, Breakfast Bar, Walk-In Pantry, Media Room, Utility Room Inside, 1st Floor Lvl/No Steps, High Ceilings, Open Floor Plan, Pull Down Storage, Cable TV Available, High Speed Internet, Laundry Main Level, Laundry Room, Walk in Closets, Attic - Pull Down Stairs, Attic - Radiant Barrier Decking
- Legal Description: CB 4709H, Blk 6, Lot 1, The Woods Subd PUD, Ut 1
- Occupancy: Owner
- Ph To Show: 210-222-2227
- Possession: Closing/Funding
- Style: Two Story, Traditional
- Views: 66
Owner Information
- Owner Lrealreb: No

- Lilia Ortega, ABR,GRI,REALTOR ®,RENE,SRS
- Premier Realty Group
- Mobile: 210.781.8911
- Office: 210.641.1400
- homesbylilia@outlook.com


