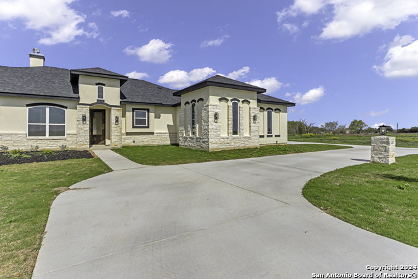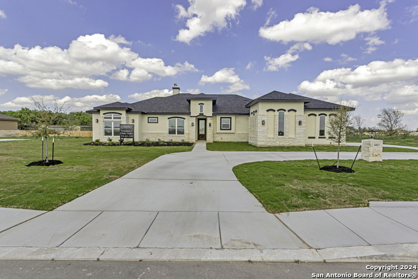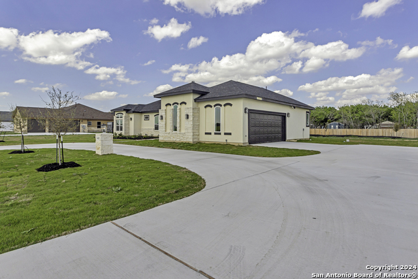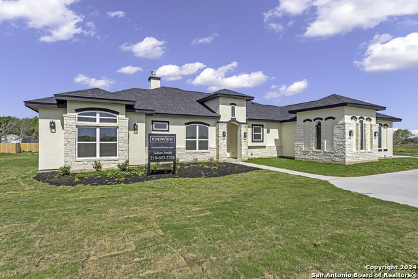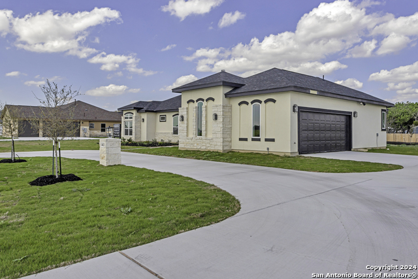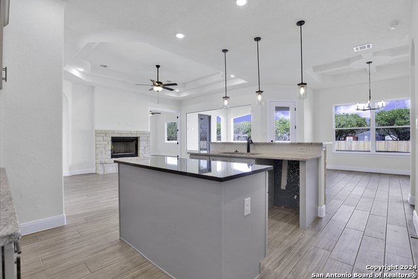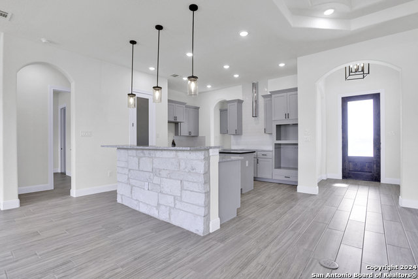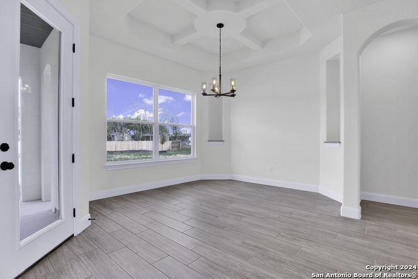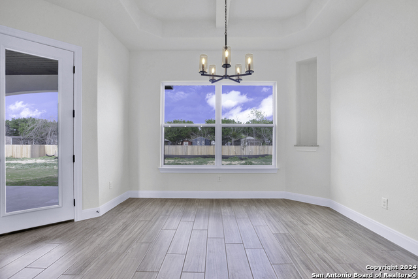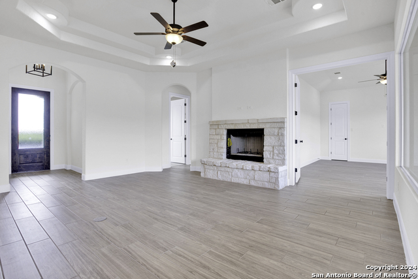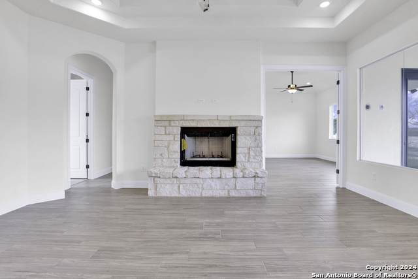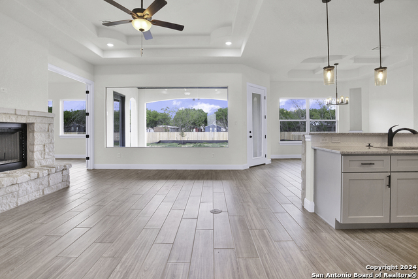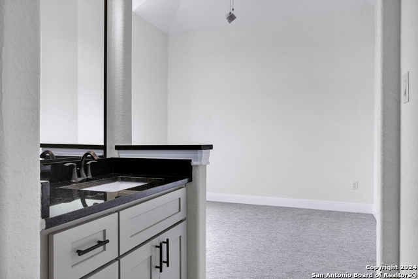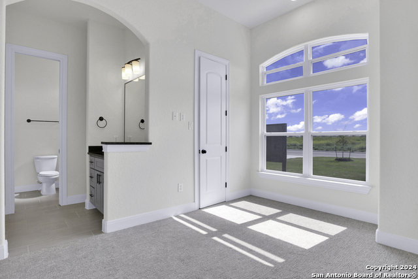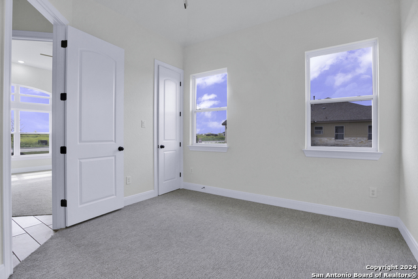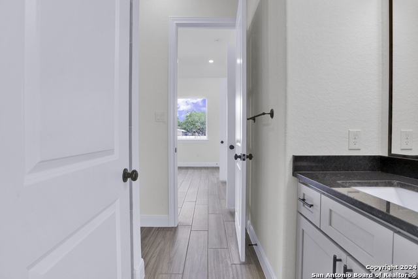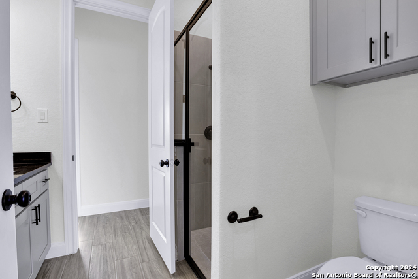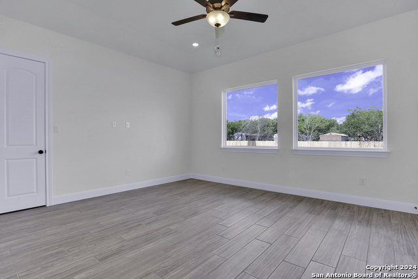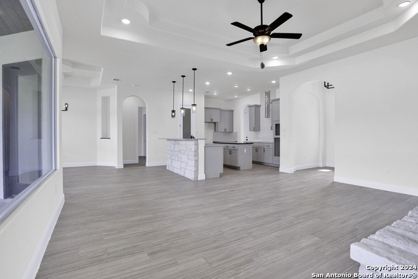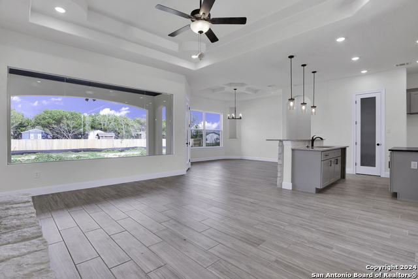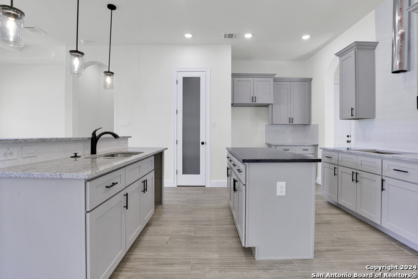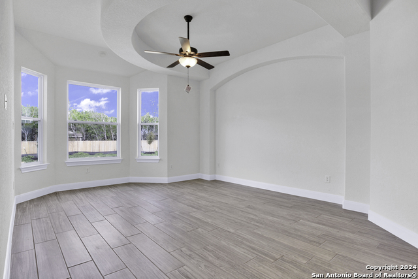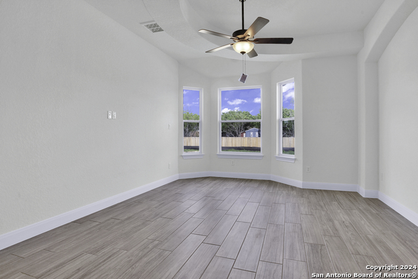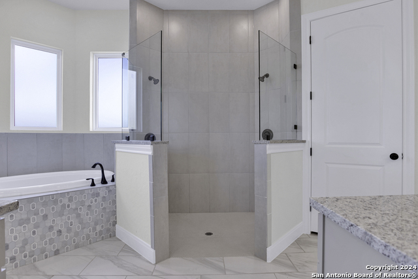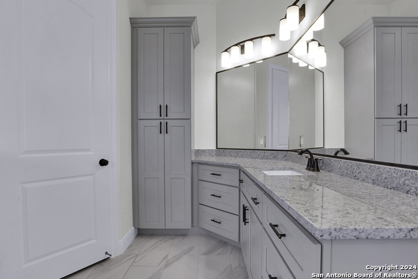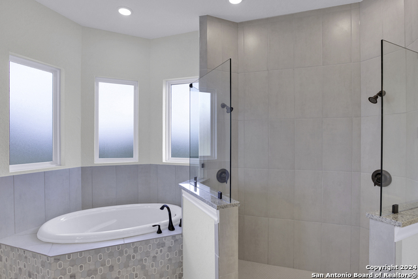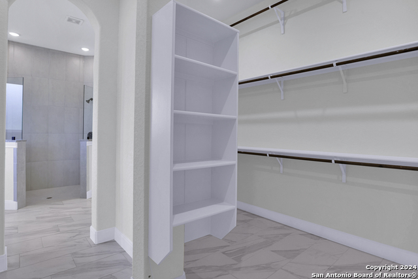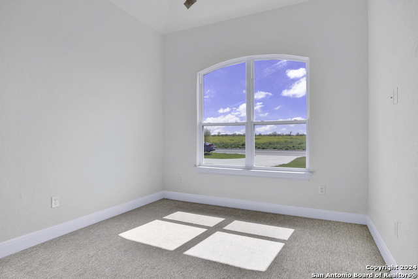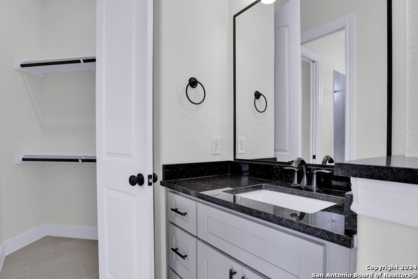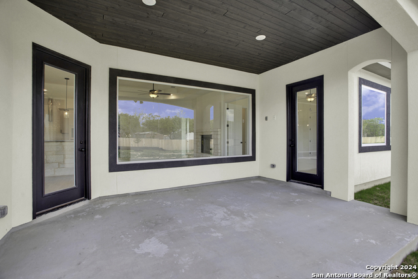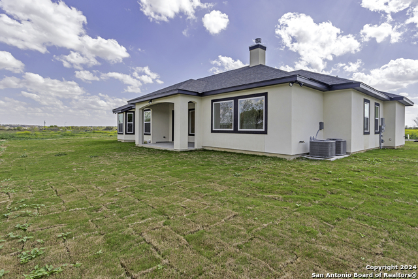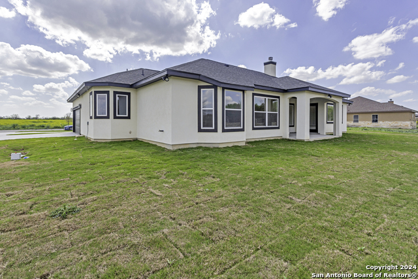14023 Samuel Blair, San Antonio, TX 78253
Property Photos
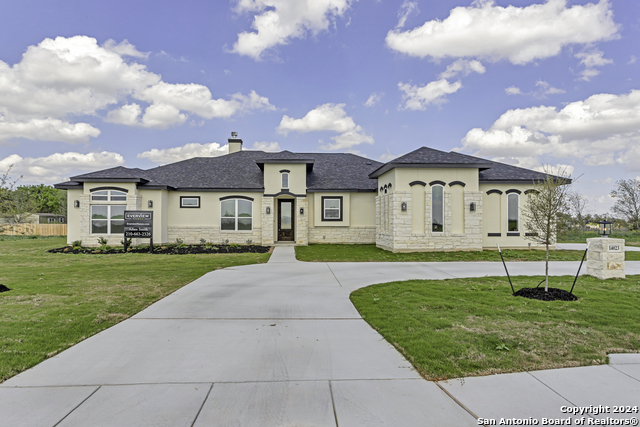
Would you like to sell your home before you purchase this one?
Priced at Only: $574,900
For more Information Call:
Address: 14023 Samuel Blair, San Antonio, TX 78253
Property Location and Similar Properties
- MLS#: 1730609 ( Single Residential )
- Street Address: 14023 Samuel Blair
- Viewed: 29
- Price: $574,900
- Price sqft: $224
- Waterfront: No
- Year Built: 2024
- Bldg sqft: 2570
- Bedrooms: 4
- Total Baths: 3
- Full Baths: 3
- Garage / Parking Spaces: 2
- Days On Market: 419
- Additional Information
- County: BEXAR
- City: San Antonio
- Zipcode: 78253
- Subdivision: Alamo Estates
- District: Northside
- Elementary School: Henderson
- Middle School: Straus
- High School: Harlan
- Provided by: Boss Real Estate
- Contact: Jeremy Clements
- (210) 517-2798

- DMCA Notice
-
DescriptionWelcome to exclusive 43 lot subdivison alamo estates 1/2 acre lots average 140 feet wide. This amazing floorplan has 4 bedrooms plus huge game room. Stucco & stone exterior, everview custom home series, giant central liv rm w/ 11 4 ceilings, butt glass window to 19 x 13 cov back patio, double island kitchen w/ custom cabs, granite tops, ss built in appliance package w/ ss chimney, 3 full baths, jack and jill bath, 19 x 16 game room!! Arches, niches, ceiling treatments, towers, mud room, oversized master w/ bay window, luxury mstr bath w, walk in shower & corner tub, 24k upgrades on floor and shower tile, giant side load garage, w/ 18 x 7 door & garge tower w/ windows, 2x low e windows, rad barrier roof deck, walk in showers, jack and jill w seperate room vanities way too much to list for more details and to set up a tour of this house and alamo estates we just added a huge cir drive for extra parking estate lot and estate house so close to the city
Features
Building and Construction
- Builder Name: Everview Homes
- Construction: New
- Exterior Features: 4 Sides Masonry, Stone/Rock, Stucco
- Floor: Carpeting, Ceramic Tile
- Foundation: Slab
- Kitchen Length: 19
- Roof: Heavy Composition
- Source Sqft: Appsl Dist
Land Information
- Lot Description: 1/2-1 Acre
- Lot Dimensions: 136 X 170 - HUGE 1/2 ACRE
- Lot Improvements: Street Paved, Curbs, Sidewalks, Streetlights
School Information
- Elementary School: Henderson
- High School: Harlan HS
- Middle School: Straus
- School District: Northside
Garage and Parking
- Garage Parking: Two Car Garage, Side Entry, Oversized
Eco-Communities
- Energy Efficiency: Tankless Water Heater, 13-15 SEER AX, Programmable Thermostat, Double Pane Windows, Energy Star Appliances, Radiant Barrier, Low E Windows, Ceiling Fans
- Water/Sewer: Water System, Aerobic Septic, City
Utilities
- Air Conditioning: Two Central
- Fireplace: Living Room
- Heating Fuel: Electric
- Heating: Central, 2 Units
- Utility Supplier Elec: CPS
- Utility Supplier Gas: NONE
- Utility Supplier Grbge: PRIVATE
- Utility Supplier Other: ATT & SPECTR
- Utility Supplier Sewer: SEPTIC
- Utility Supplier Water: SAWS
- Window Coverings: None Remain
Amenities
- Neighborhood Amenities: None
Finance and Tax Information
- Days On Market: 375
- Home Owners Association Fee: 300
- Home Owners Association Frequency: Annually
- Home Owners Association Mandatory: Mandatory
- Home Owners Association Name: ALAMO ESTATES HOA
- Total Tax: 6064.77
Rental Information
- Currently Being Leased: No
Other Features
- Contract: Exclusive Right To Sell
- Instdir: 1604 - TAKE CULEBRA OUTSIDE 1604 - 3 MILES, L- TALLEY RD / FM 471, 1 MILE L- ALAMO ESTATES DR- STONE WALL MONUMENT
- Interior Features: One Living Area, Liv/Din Combo, Eat-In Kitchen, Two Eating Areas, Island Kitchen, Breakfast Bar, Walk-In Pantry, Game Room, Utility Room Inside, 1st Floor Lvl/No Steps, High Ceilings, Open Floor Plan, Pull Down Storage, Cable TV Available, High Speed Internet, All Bedrooms Downstairs, Laundry Room, Telephone, Walk in Closets, Attic - Access only, Attic - Pull Down Stairs, Attic - Radiant Barrier Decking
- Legal Description: LOT 9, BLOCK 3, CB 5473
- Occupancy: Vacant
- Ph To Show: 210-663-2326
- Possession: Closing/Funding
- Style: One Story
- Views: 29
Owner Information
- Owner Lrealreb: Yes
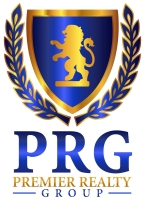
- Lilia Ortega, ABR,GRI,REALTOR ®,RENE,SRS
- Premier Realty Group
- Mobile: 210.781.8911
- Office: 210.641.1400
- homesbylilia@outlook.com


