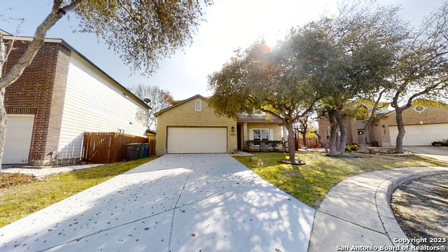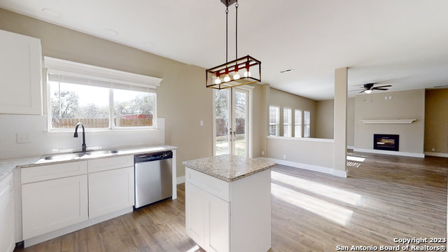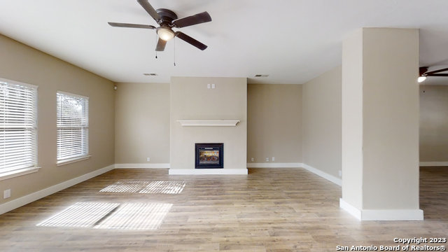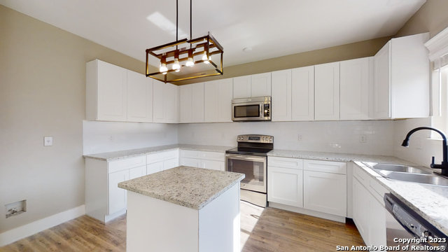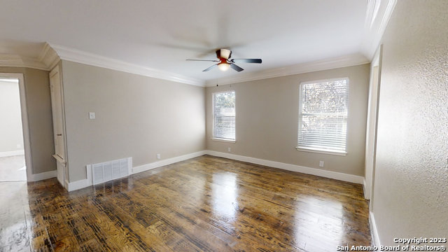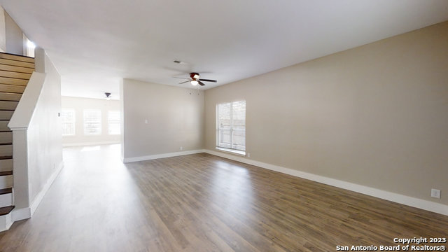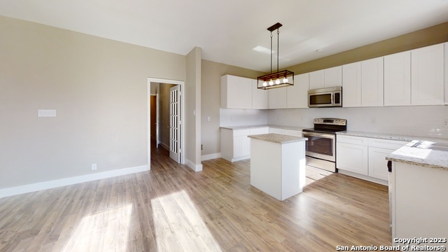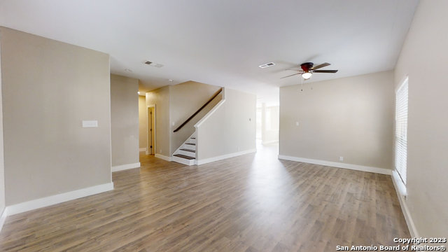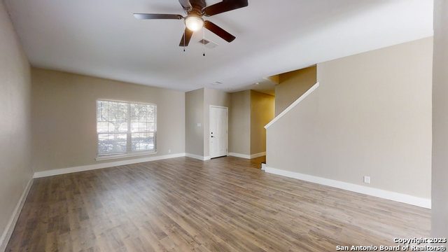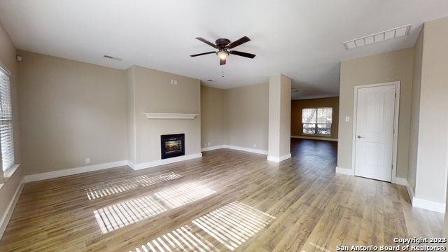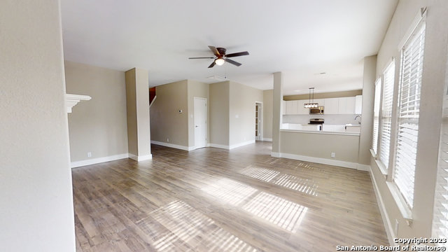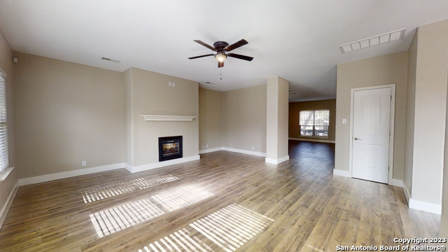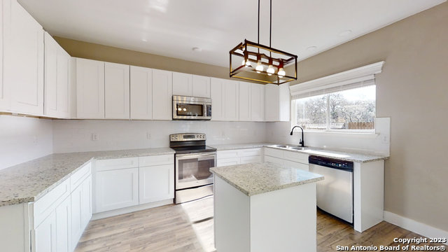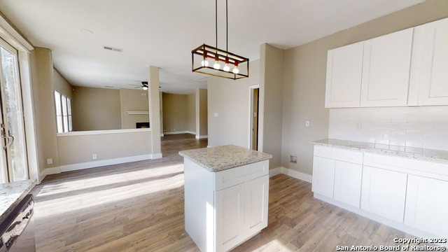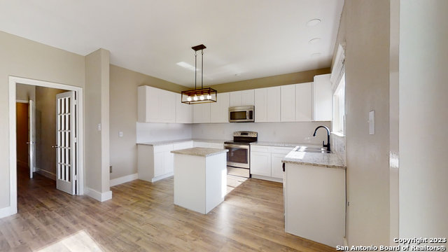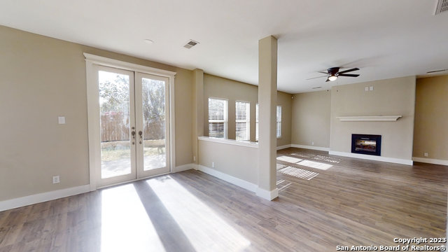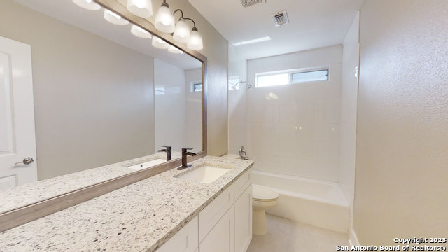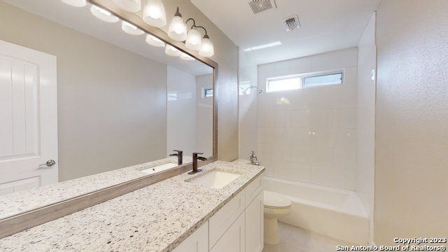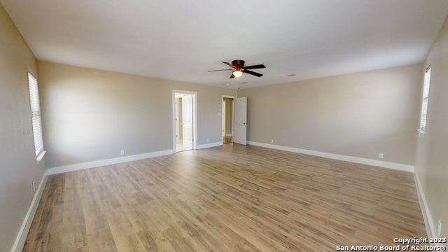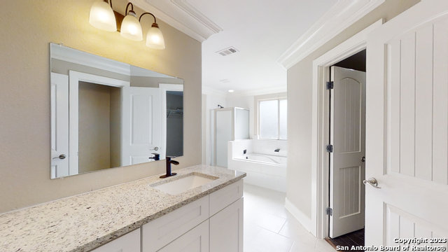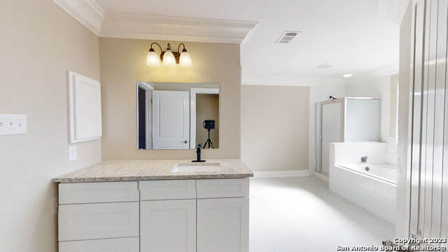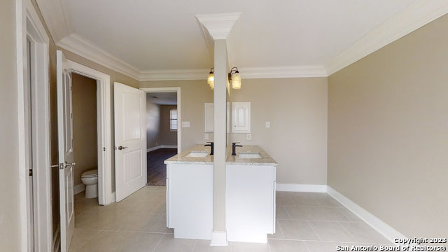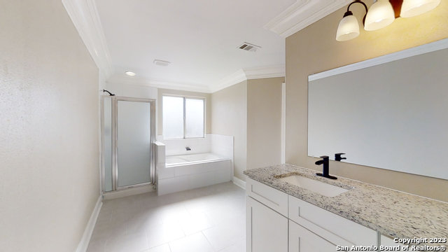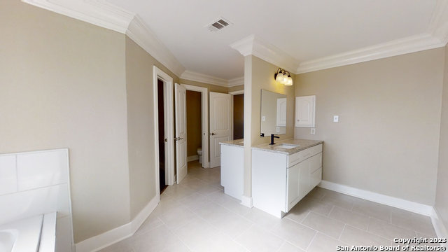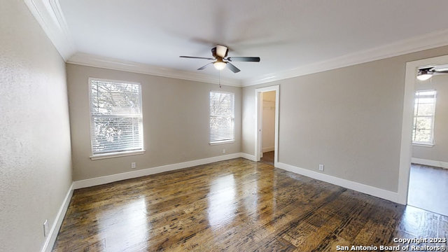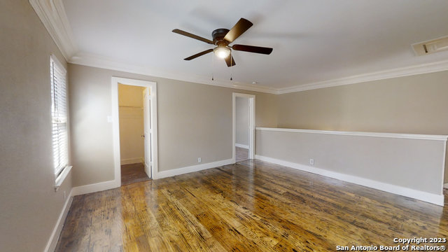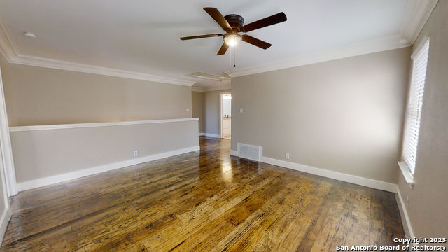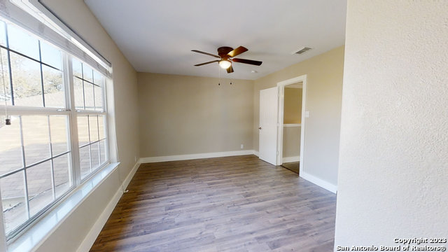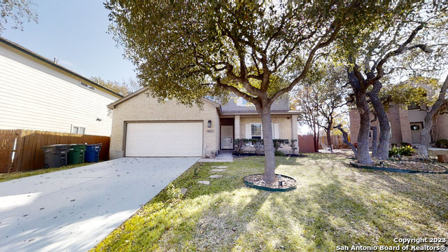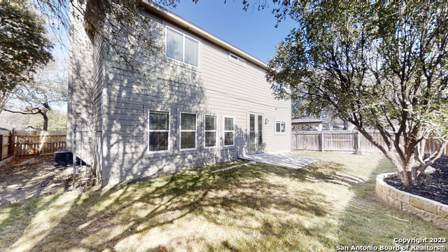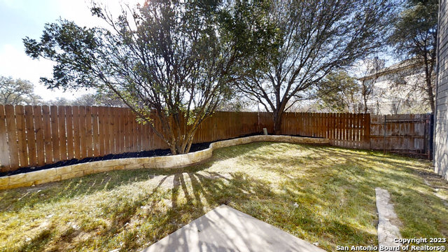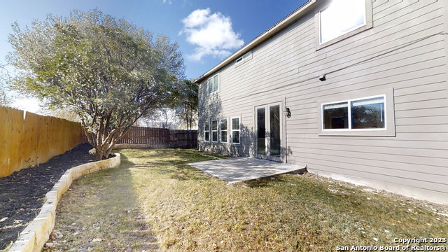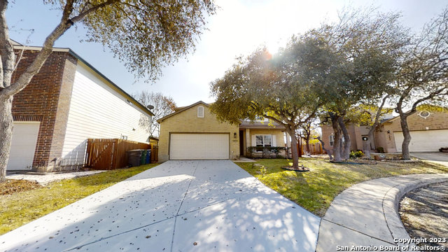5831 Silent Forest Dr, San Antonio, TX 78250
Property Photos
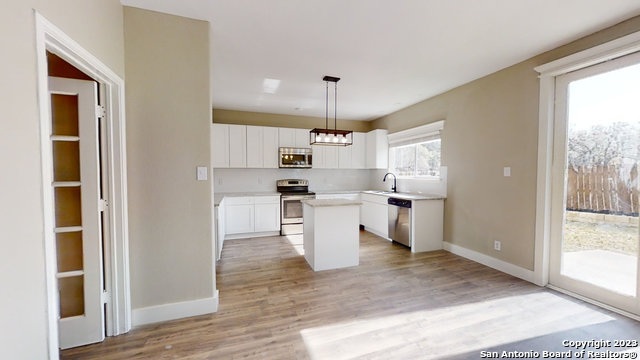
Would you like to sell your home before you purchase this one?
Priced at Only: $374,500
For more Information Call:
Address: 5831 Silent Forest Dr, San Antonio, TX 78250
Property Location and Similar Properties
- MLS#: 1742136 ( Single Residential )
- Street Address: 5831 Silent Forest Dr
- Viewed: 42
- Price: $374,500
- Price sqft: $131
- Waterfront: No
- Year Built: 2000
- Bldg sqft: 2855
- Bedrooms: 3
- Total Baths: 3
- Full Baths: 2
- 1/2 Baths: 1
- Garage / Parking Spaces: 2
- Days On Market: 356
- Additional Information
- County: BEXAR
- City: San Antonio
- Zipcode: 78250
- Subdivision: Oak Crest
- District: Northside
- Elementary School: Timberwilde
- Middle School: Connally
- High School: Warren
- Provided by: RE/MAX North-San Antonio
- Contact: Zachary Taylor
- (210) 275-3558

- DMCA Notice
-
DescriptionGreat home, large rooms, located in established gated community in the heart of northwest San Antonio. Easy commute to anywhere in town! Newly remodeled with huge master suite, custom wood floors and much more! High ceilings and an open floor plan make this already large home seem even larger and spacious! All new paint, new and refinished flooring, all new bathrooms and fixtures, electric fireplace, great value, must see to appreciate! HVAC and roof only a few years old. Seller financing available, please see additional information in Offer Instructions. Owner financing @ 6% rate, 30 year term, no balloon, no pre payment penalty. 10% minimum down payment.
Features
Building and Construction
- Apprx Age: 24
- Builder Name: Centex
- Construction: Pre-Owned
- Exterior Features: Brick, Cement Fiber
- Floor: Ceramic Tile, Wood, Laminate
- Foundation: Slab
- Kitchen Length: 14
- Roof: Composition
- Source Sqft: Appsl Dist
Land Information
- Lot Description: Cul-de-Sac/Dead End
- Lot Improvements: Street Paved, Curbs, Street Gutters, Sidewalks, Streetlights, Fire Hydrant w/in 500', Asphalt
School Information
- Elementary School: Timberwilde
- High School: Warren
- Middle School: Connally
- School District: Northside
Garage and Parking
- Garage Parking: Two Car Garage
Eco-Communities
- Water/Sewer: Water System, Sewer System
Utilities
- Air Conditioning: One Central
- Fireplace: One, Family Room, Mock Fireplace
- Heating Fuel: Electric
- Heating: Central
- Utility Supplier Elec: CPS
- Utility Supplier Grbge: City
- Utility Supplier Sewer: SAWS
- Utility Supplier Water: SAWS
- Window Coverings: All Remain
Amenities
- Neighborhood Amenities: Controlled Access
Finance and Tax Information
- Days On Market: 659
- Home Owners Association Fee: 582
- Home Owners Association Frequency: Annually
- Home Owners Association Mandatory: Mandatory
- Home Owners Association Name: S.A. OAK CREST HOMEOWNERS ASSOCIAITON
- Total Tax: 8083.08
Rental Information
- Currently Being Leased: No
Other Features
- Block: 106
- Contract: Exclusive Right To Sell
- Instdir: Tezel Rd to Silent Sunrise
- Interior Features: Two Living Area, Liv/Din Combo, Eat-In Kitchen, Two Eating Areas, Island Kitchen, Walk-In Pantry, Utility Room Inside, All Bedrooms Upstairs, High Ceilings, Open Floor Plan, Cable TV Available, High Speed Internet, Laundry Main Level
- Legal Description: NCB 18805 BLK 106 LOT 8 OAK CREST SUBD UT-3 PUD
- Occupancy: Home Tender
- Ph To Show: 210-222-2227
- Possession: Closing/Funding
- Style: Two Story
- Views: 42
Owner Information
- Owner Lrealreb: Yes

- Lilia Ortega, ABR,GRI,REALTOR ®,RENE,SRS
- Premier Realty Group
- Mobile: 210.781.8911
- Office: 210.641.1400
- homesbylilia@outlook.com


