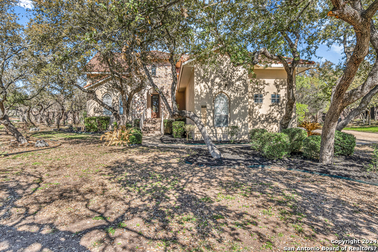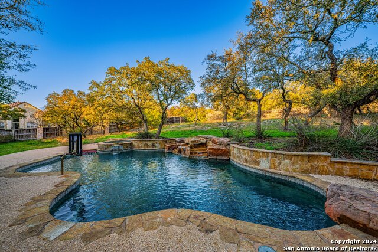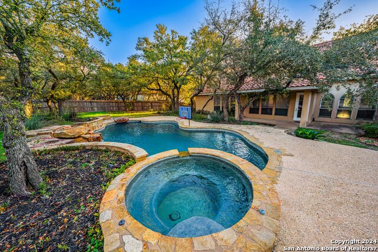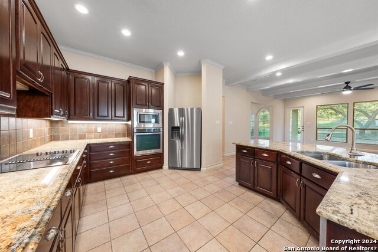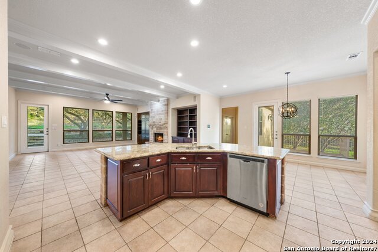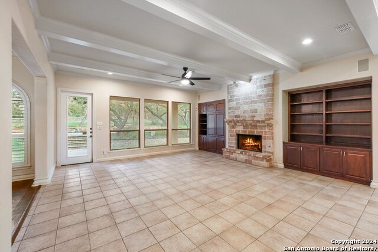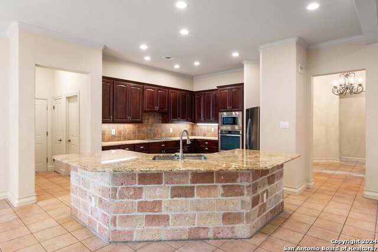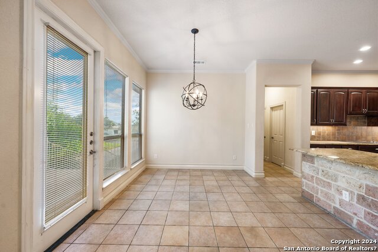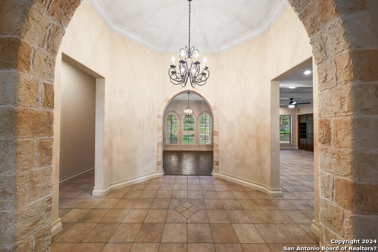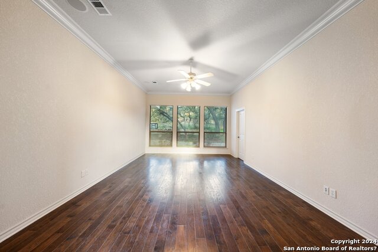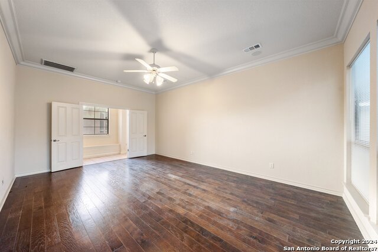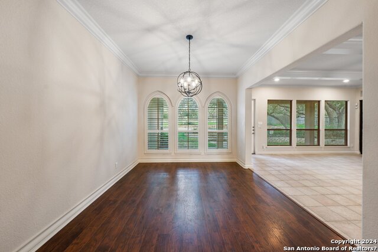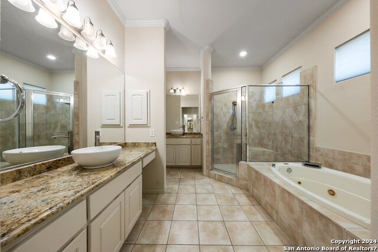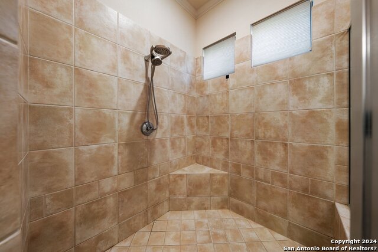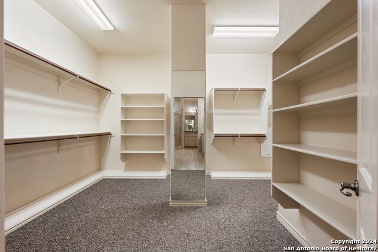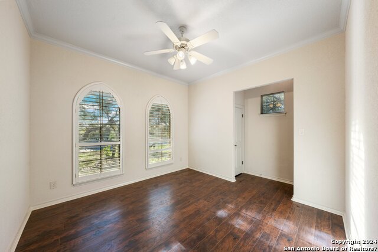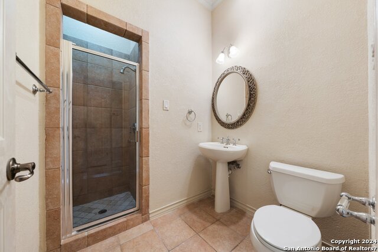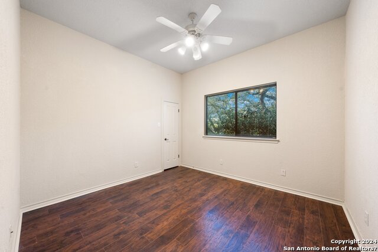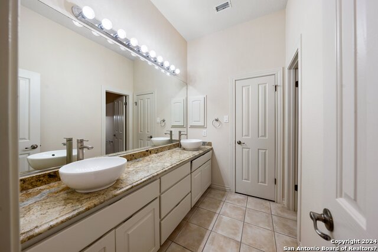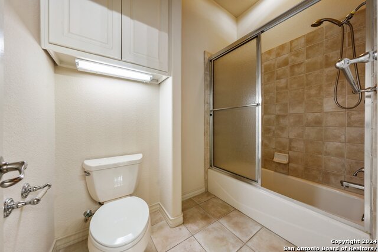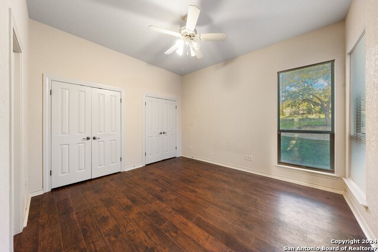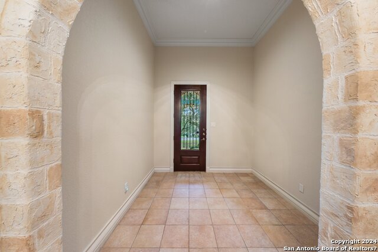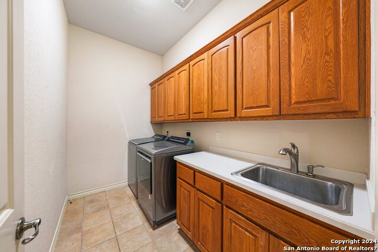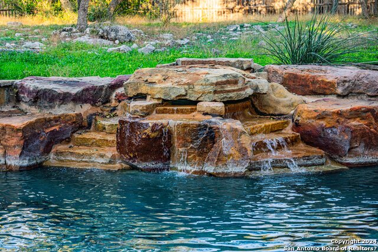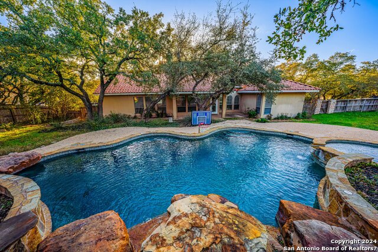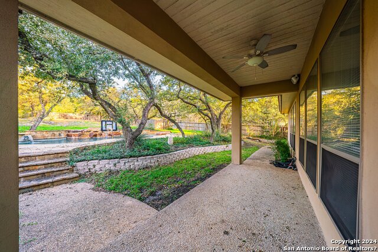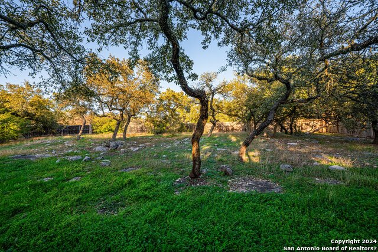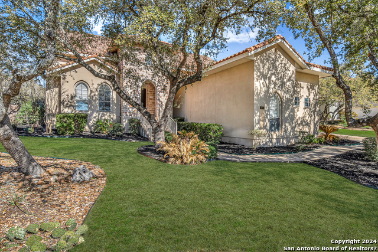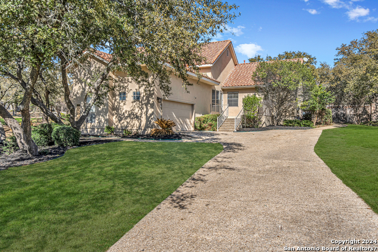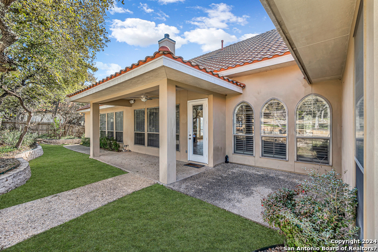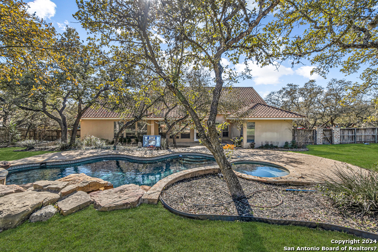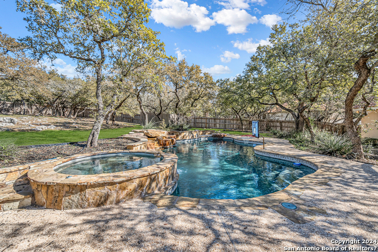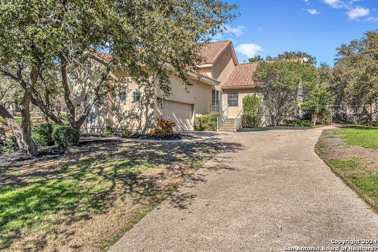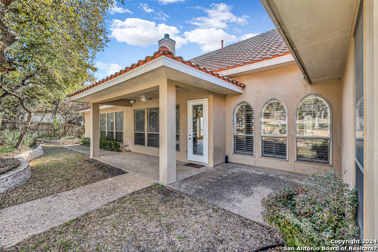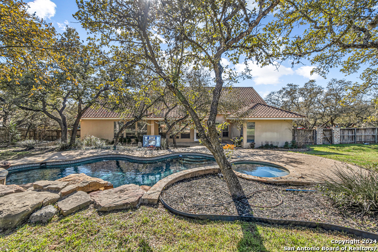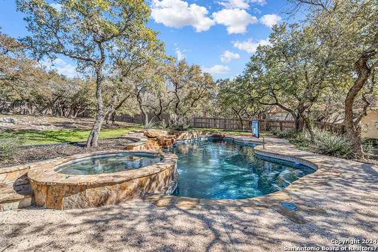923 Foxton Dr, San Antonio, TX 78260
Property Photos
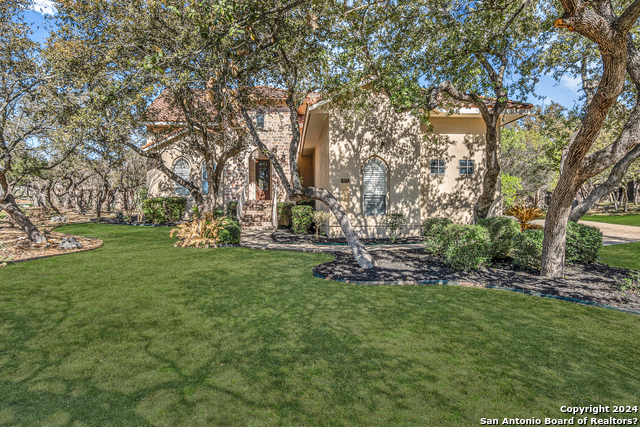
Would you like to sell your home before you purchase this one?
Priced at Only: $899,000
For more Information Call:
Address: 923 Foxton Dr, San Antonio, TX 78260
Property Location and Similar Properties
- MLS#: 1744304 ( Single Residential )
- Street Address: 923 Foxton Dr
- Viewed: 34
- Price: $899,000
- Price sqft: $301
- Waterfront: No
- Year Built: 2000
- Bldg sqft: 2991
- Bedrooms: 4
- Total Baths: 3
- Full Baths: 3
- Garage / Parking Spaces: 2
- Days On Market: 348
- Additional Information
- County: BEXAR
- City: San Antonio
- Zipcode: 78260
- Subdivision: The Forest At Stone Oak
- District: North East I.S.D
- Elementary School: Hardy Oak
- Middle School: Lopez
- Provided by: eXp Realty
- Contact: Somer Tinsley
- (830) 928-7193

- DMCA Notice
-
DescriptionWelcome to 923 Foxton Dr... nestled in the gated subdivision of The Forest At Stone Oak! This exquisite one story residence offers 4 bedrooms, 3 full bathrooms, and a 2 car garage. Step inside and be amazed by all the natural light. High beamed ceilings and beautiful stone archways set an elegant tone. The gourmet kitchen is a chef's delight, upgraded with granite counters, a large brick kitchen island, and ample storage. Natural light fills the breakfast area and kitchen, creating a bright and inviting atmosphere. The master bedrooms is a sanctuary with an updated bathroom featuring a large stand alone shower, double vanity, and a luxurious jacuzzi. With attention to detail throughout, including crown molding, tile, wood flooring, and beautiful archways... the home exudes sophistication. The living room is the heart of the home, with a stunning stone fireplace, built in cabinets, and large windows displaymthe serene outdoors. Step outside to your private oasis, a fenced in yard, covered patio, a stone hot tub, and an inviting pool with waterfalls for those hot, Texas summer days. Situated on a .84 acre lot with oak trees, this home offers charm and character.
Features
Building and Construction
- Apprx Age: 24
- Builder Name: N/a
- Construction: Pre-Owned
- Exterior Features: Stone/Rock, Stucco
- Floor: Ceramic Tile, Wood, Laminate
- Foundation: Slab
- Kitchen Length: 16
- Roof: Composition
- Source Sqft: Appsl Dist
Land Information
- Lot Improvements: Street Paved, Curbs, Sidewalks, Asphalt
School Information
- Elementary School: Hardy Oak
- Middle School: Lopez
- School District: North East I.S.D
Garage and Parking
- Garage Parking: Two Car Garage, Side Entry
Eco-Communities
- Energy Efficiency: Programmable Thermostat, Ceiling Fans
- Water/Sewer: Water System, Sewer System
Utilities
- Air Conditioning: One Central
- Fireplace: One, Living Room
- Heating Fuel: Electric
- Heating: Central
- Window Coverings: None Remain
Amenities
- Neighborhood Amenities: Controlled Access, Pool, Clubhouse, Park/Playground
Finance and Tax Information
- Days On Market: 547
- Home Owners Association Fee: 375
- Home Owners Association Frequency: Quarterly
- Home Owners Association Mandatory: Mandatory
- Home Owners Association Name: FOREST AT STONE OAK HOA
- Total Tax: 17375.36
Other Features
- Contract: Exclusive Right To Sell
- Instdir: The Forest At Stone Oak.. left on Foxton Dr
- Interior Features: One Living Area, Separate Dining Room, Eat-In Kitchen, Island Kitchen, Breakfast Bar, Utility Room Inside, 1st Floor Lvl/No Steps, High Ceilings, Open Floor Plan, Cable TV Available, Laundry Room, Walk in Closets
- Legal Desc Lot: 102
- Legal Description: NCB 19216 BLK 1 LOT 102 THtE FOREST AT STONE OAK UT-3
- Ph To Show: 210.222.2227
- Possession: Negotiable
- Style: One Story, Spanish
- Views: 34
Owner Information
- Owner Lrealreb: No

- Lilia Ortega, ABR,GRI,REALTOR ®,RENE,SRS
- Premier Realty Group
- Mobile: 210.781.8911
- Office: 210.641.1400
- homesbylilia@outlook.com


