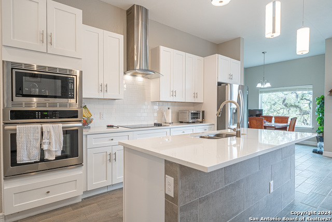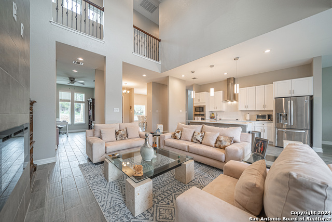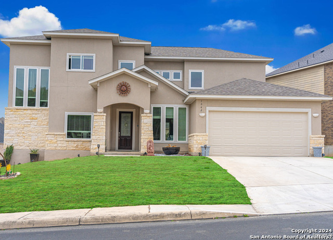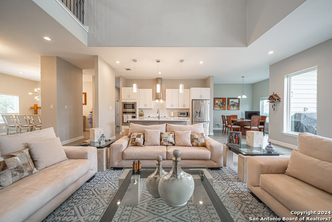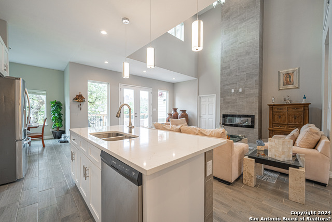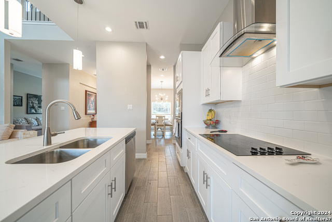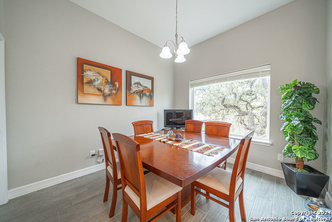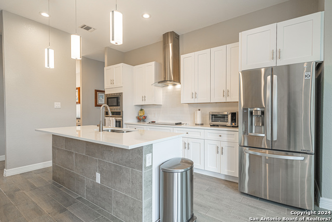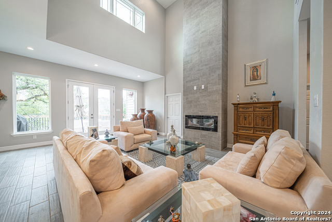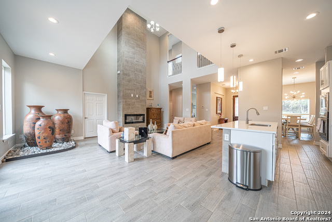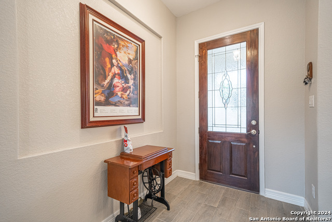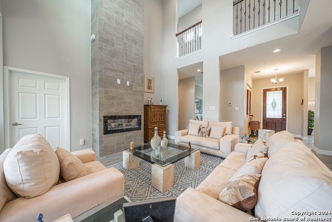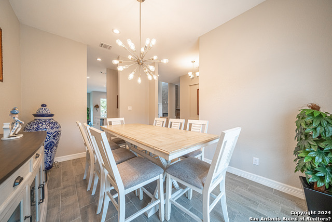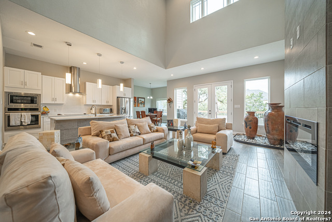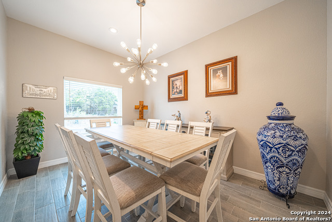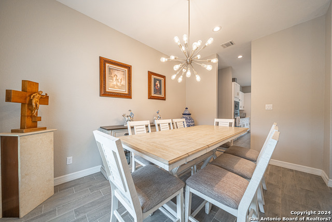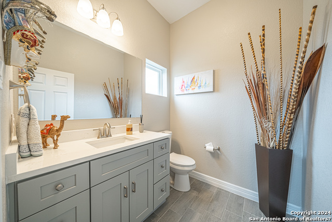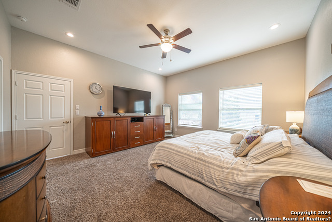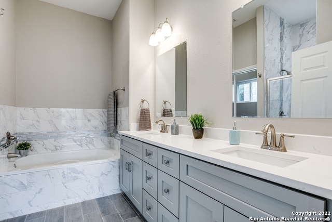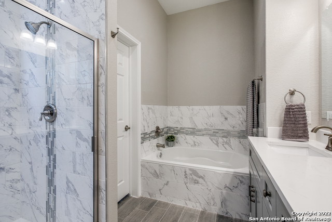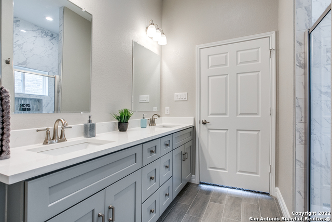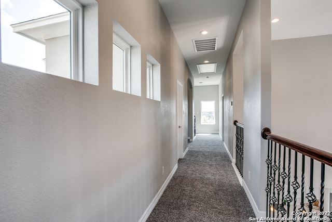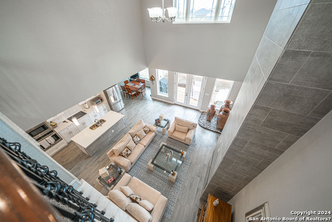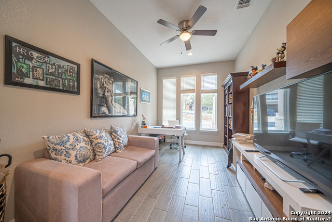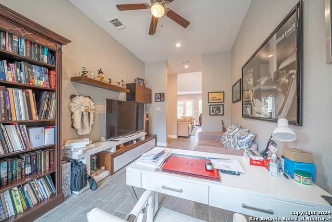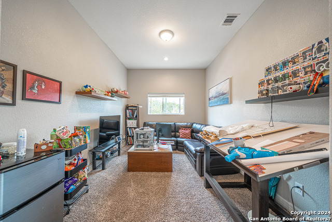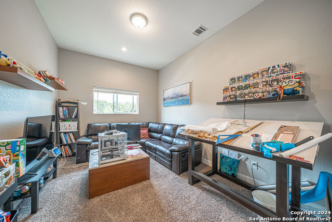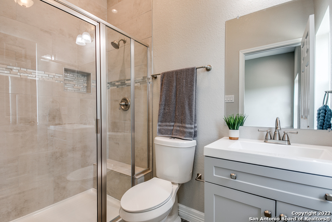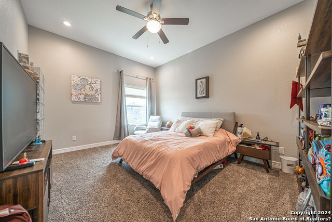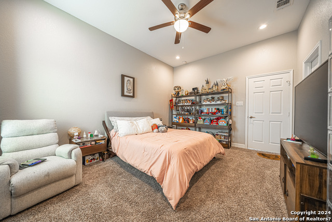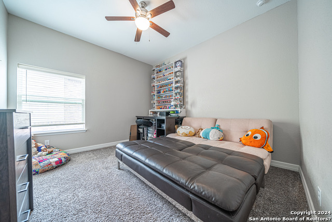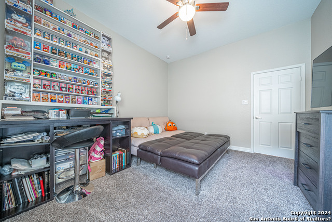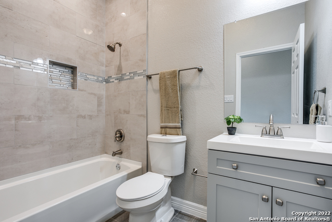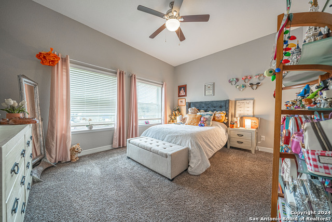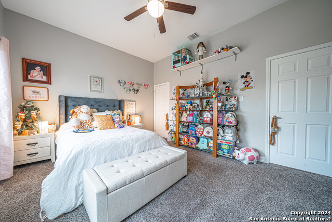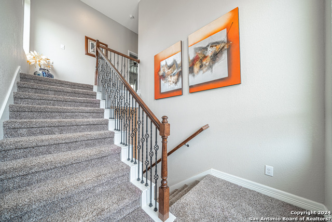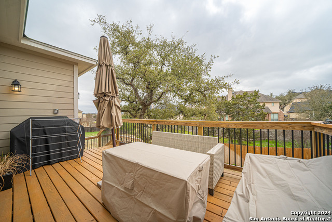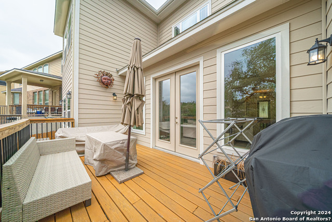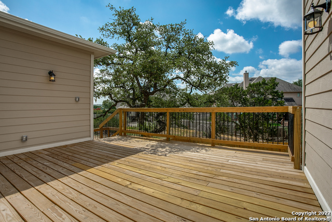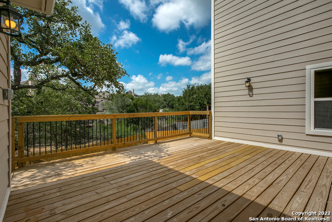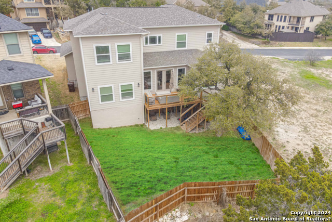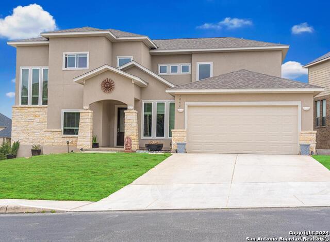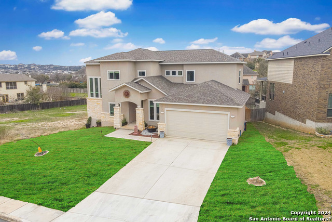1042 Rock Shelter, San Antonio, TX 78260
Property Photos
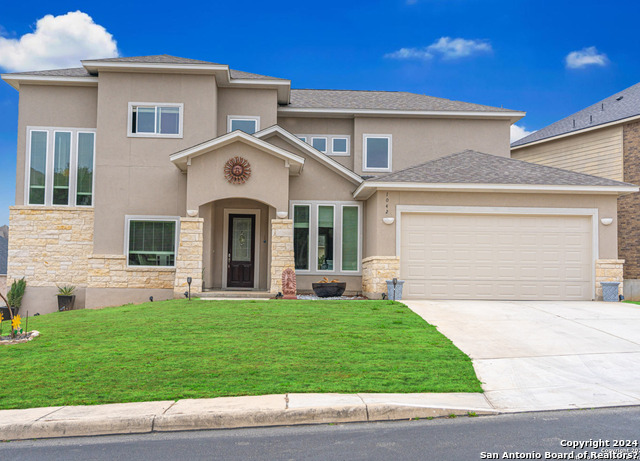
Would you like to sell your home before you purchase this one?
Priced at Only: $670,000
For more Information Call:
Address: 1042 Rock Shelter, San Antonio, TX 78260
Property Location and Similar Properties
- MLS#: 1753604 ( Single Residential )
- Street Address: 1042 Rock Shelter
- Viewed: 38
- Price: $670,000
- Price sqft: $208
- Waterfront: No
- Year Built: 2021
- Bldg sqft: 3215
- Bedrooms: 4
- Total Baths: 4
- Full Baths: 3
- 1/2 Baths: 1
- Garage / Parking Spaces: 2
- Days On Market: 306
- Additional Information
- County: BEXAR
- City: San Antonio
- Zipcode: 78260
- Subdivision: Boulders At Canyon Springs
- District: Comal
- Elementary School: Specht
- Middle School: Pieper Ranch
- High School: Pieper
- Provided by: All City San Antonio Registered Series
- Contact: Samuel Torres
- (210) 993-0073

- DMCA Notice
-
DescriptionSpectacular home in an amazing location featuring 4 large bedrooms, 3 Full Baths, and 1 half bath, in a gated community, a marvelous open floor plan with an impressive high ceiling, and a relaxing fireplace, enjoy a kitchen with a clean & modern look and majestic feeling, extraordinary breakfast area, large pantry, not to mention all the natural light, spacious dining area to make those special moments be remembered. Water softener included a double AC system, absolutely amazing. Set up your appointment today, don't let this opportunity go.
Features
Building and Construction
- Builder Name: Easy Home Holding LLC
- Construction: Pre-Owned
- Exterior Features: Stone/Rock, Stucco, Siding
- Floor: Carpeting, Ceramic Tile
- Foundation: Slab
- Kitchen Length: 15
- Roof: Composition
- Source Sqft: Bldr Plans
Land Information
- Lot Description: On Greenbelt
- Lot Dimensions: 95x123
- Lot Improvements: Street Paved, Curbs, Sidewalks, Streetlights, Asphalt
School Information
- Elementary School: Specht
- High School: Pieper
- Middle School: Pieper Ranch
- School District: Comal
Garage and Parking
- Garage Parking: Two Car Garage
Eco-Communities
- Water/Sewer: Water System, Sewer System
Utilities
- Air Conditioning: Two Central
- Fireplace: Glass/Enclosed Screen
- Heating Fuel: Electric
- Heating: Central
- Utility Supplier Elec: CPS
- Utility Supplier Grbge: HOA
- Utility Supplier Sewer: SAWS
- Utility Supplier Water: SAWS
- Window Coverings: All Remain
Amenities
- Neighborhood Amenities: Controlled Access, Pool, Tennis, Park/Playground
Finance and Tax Information
- Days On Market: 263
- Home Faces: North
- Home Owners Association Fee: 248
- Home Owners Association Frequency: Quarterly
- Home Owners Association Mandatory: Mandatory
- Home Owners Association Name: BOULDERS AT CANYON SPRINGS HOMEOWNERS ASSOCIATION
- Total Tax: 4614.37
Other Features
- Block: 22
- Contract: Exclusive Right To Sell
- Instdir: Turn left onto Overlook Pkwy 1.5 mi Use the middle lane to turn right onto Canyon Golf Rd 0.1 mi Turn left onto Boulder Canyon Restricted usage road 236 ft Turn left at the 1st cross street onto Tr
- Interior Features: One Living Area
- Legal Desc Lot: 44
- Legal Description: CB 4848 D (AMENDING BOULDERS AT CANOPY SPRINGS UT-2), BLOCK
- Occupancy: Owner
- Ph To Show: 2102222227
- Possession: Closing/Funding
- Style: Two Story, Contemporary
- Views: 38
Owner Information
- Owner Lrealreb: No
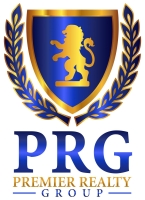
- Lilia Ortega, ABR,GRI,REALTOR ®,RENE,SRS
- Premier Realty Group
- Mobile: 210.781.8911
- Office: 210.641.1400
- homesbylilia@outlook.com


