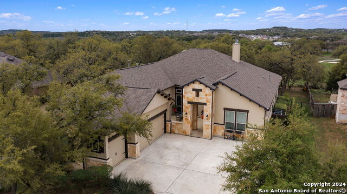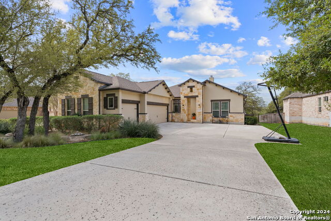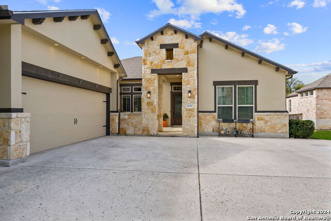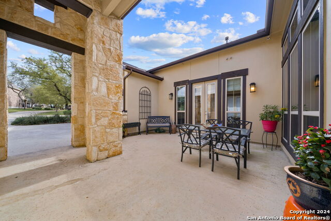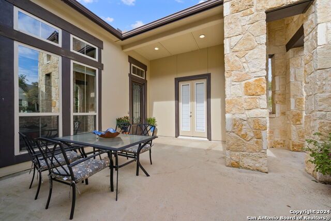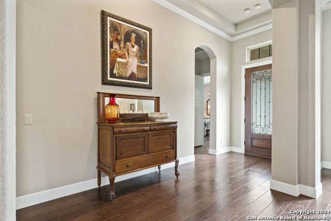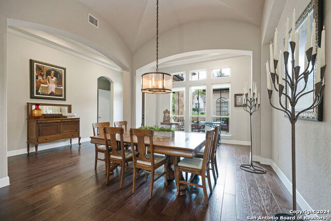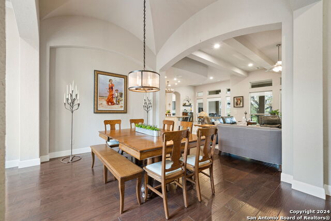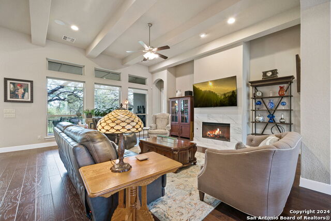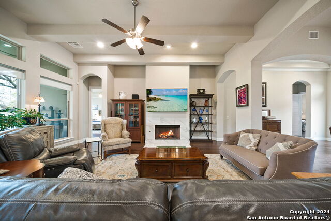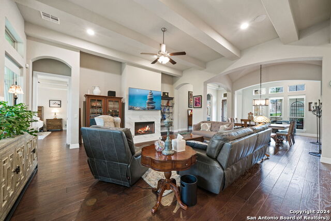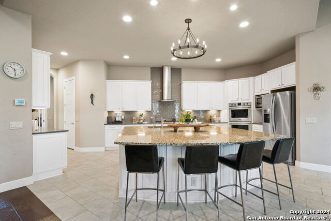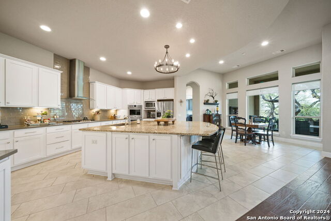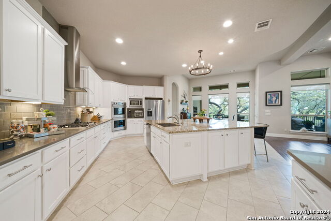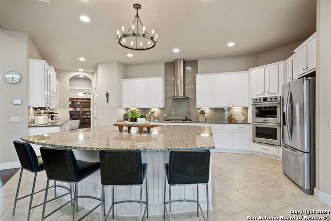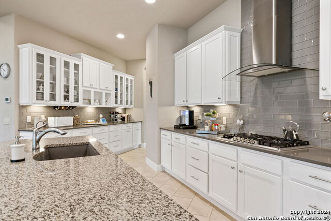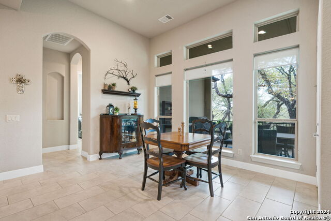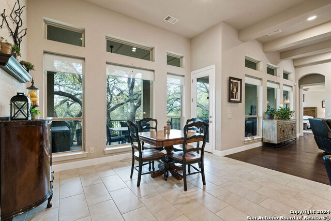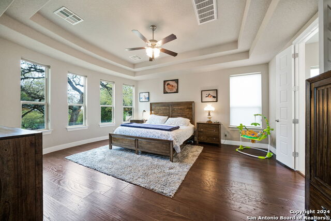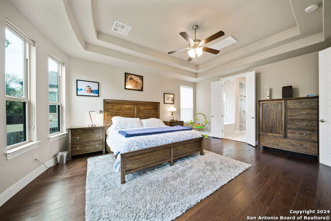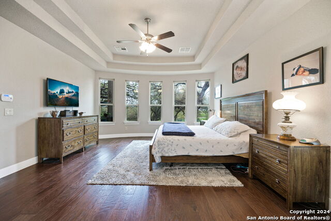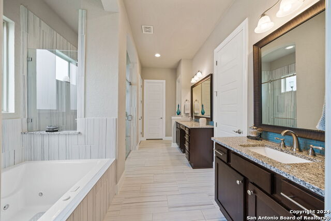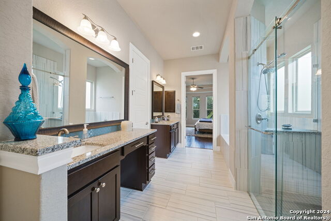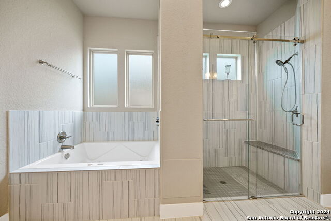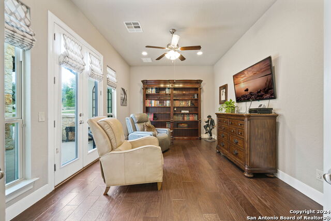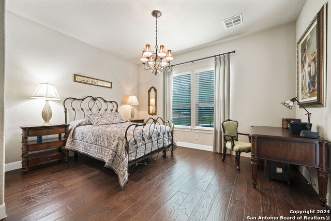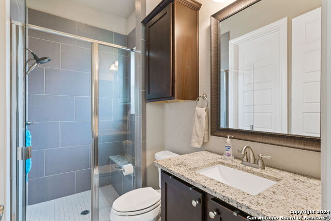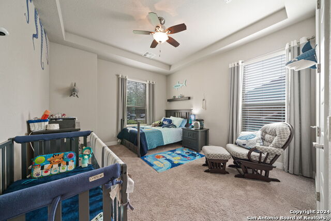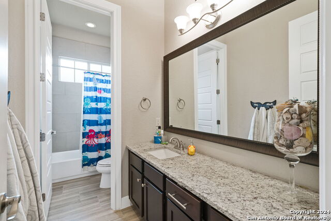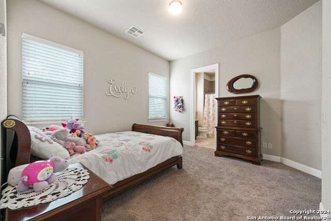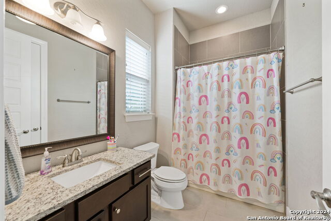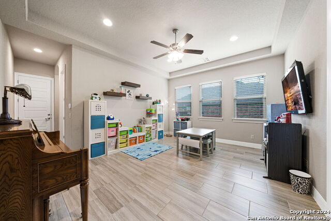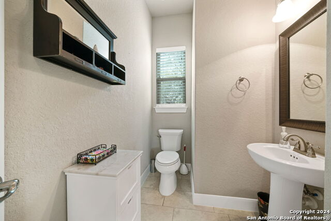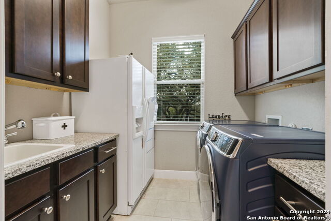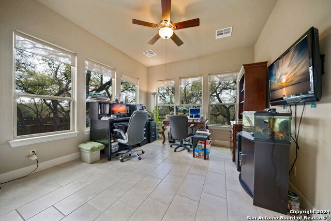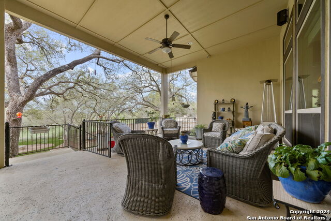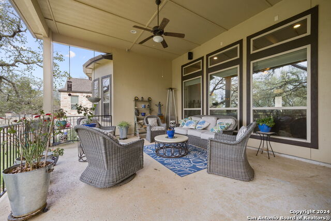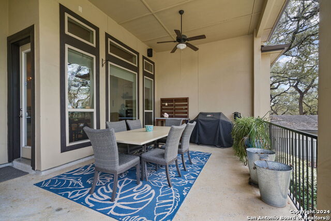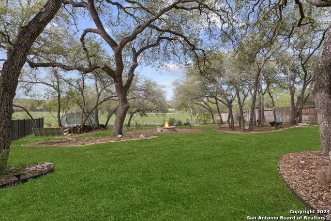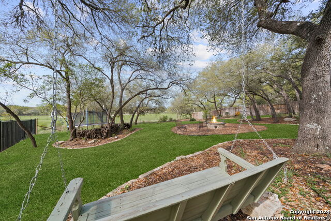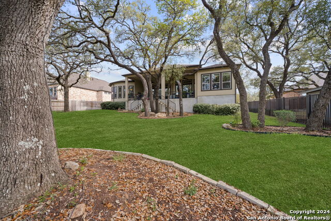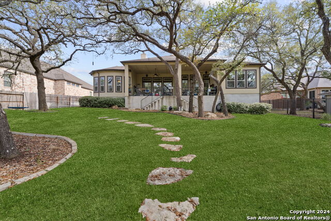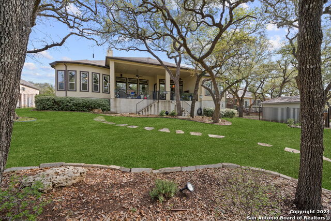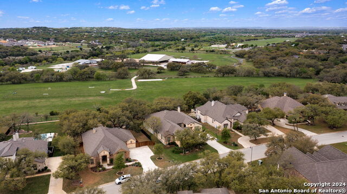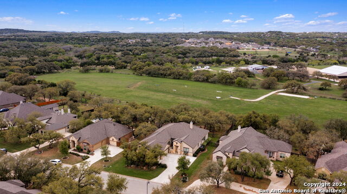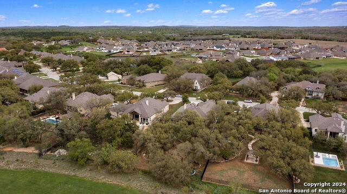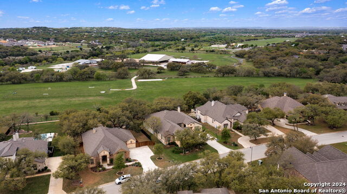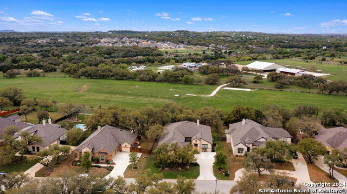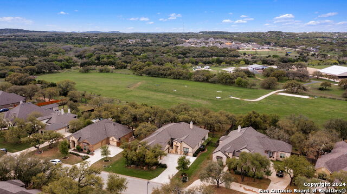30336 Setterfeld Cir, Fair Oaks Ranch, TX 78015
Property Photos
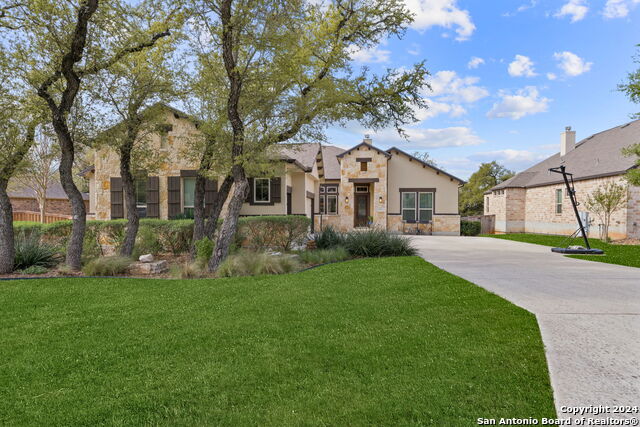
Would you like to sell your home before you purchase this one?
Priced at Only: $924,900
For more Information Call:
Address: 30336 Setterfeld Cir, Fair Oaks Ranch, TX 78015
Property Location and Similar Properties
- MLS#: 1760194 ( Single Residential )
- Street Address: 30336 Setterfeld Cir
- Viewed: 54
- Price: $924,900
- Price sqft: $234
- Waterfront: No
- Year Built: 2016
- Bldg sqft: 3952
- Bedrooms: 5
- Total Baths: 5
- Full Baths: 4
- 1/2 Baths: 1
- Garage / Parking Spaces: 3
- Days On Market: 281
- Additional Information
- County: KENDALL
- City: Fair Oaks Ranch
- Zipcode: 78015
- Subdivision: Setterfeld Estates 1
- District: Comal
- Elementary School: Rahe Bulverde Elementary
- Middle School: Spring Branch
- High School: Smithson Valley
- Provided by: Coldwell Banker D'Ann Harper
- Contact: Charlene Goree
- (830) 627-2727

- DMCA Notice
-
DescriptionPrice Improvement. This One Story home can be yours. Step into a realm of luxury and tranquility in the prestigious, gated community of Setterfeld Estates. This exquisite home, flexible as a 4 or 5 bedroom with 4.5 bathrooms, seamlessly blends elegance with practical living. The open floor plan ensures a fluid transition between spaces, providing privacy where needed, including a guest suite with its own bath and a dedicated office/study perfect for work from home days or a workout room. Entertainment and family gatherings are elevated with a game room, encircled by two bedrooms, each boasting private baths. The heart of this home is the expansive kitchen, adorned with granite and quartz countertops, a double oven, and a large center island with bar seating, making it a chef's delight. The design accommodates multi generational living with ease, ensuring comfort for all. From the courtyard entrance to the serene, landscaped backyard surrounded by mature trees and a covered patio, every detail of this home invites relaxation and enjoyment. With high ceilings and ample space throughout, this home is a testament to luxury living in a peaceful setting. Don't miss the opportunity to experience this incredible home for yourself.
Features
Building and Construction
- Builder Name: Unk
- Construction: Pre-Owned
- Exterior Features: Stone/Rock, Stucco
- Floor: Carpeting, Ceramic Tile, Wood
- Foundation: Slab
- Kitchen Length: 25
- Roof: Composition
- Source Sqft: Appsl Dist
Land Information
- Lot Description: On Greenbelt, County VIew, 1/2-1 Acre, Partially Wooded, Mature Trees (ext feat), Secluded, Level
- Lot Improvements: Street Paved, Curbs
School Information
- Elementary School: Rahe Bulverde Elementary
- High School: Smithson Valley
- Middle School: Spring Branch
- School District: Comal
Garage and Parking
- Garage Parking: Three Car Garage
Eco-Communities
- Water/Sewer: Water System, Sewer System, City
Utilities
- Air Conditioning: Two Central
- Fireplace: One, Living Room
- Heating Fuel: Propane Owned
- Heating: Central, 2 Units
- Recent Rehab: No
- Utility Supplier Elec: CPS
- Utility Supplier Gas: Propane
- Utility Supplier Sewer: Fair Oaks
- Utility Supplier Water: Fair Oaks
- Window Coverings: All Remain
Amenities
- Neighborhood Amenities: Controlled Access
Finance and Tax Information
- Days On Market: 269
- Home Owners Association Fee 2: 130
- Home Owners Association Fee: 140
- Home Owners Association Frequency: Quarterly
- Home Owners Association Mandatory: Mandatory
- Home Owners Association Name: SETTERFELD ESTATES AT FAIR OAKS RANCH HOA
- Home Owners Association Name2: FAIR OAKS RANCH HOMEOWNERS ASSOCIATION
- Home Owners Association Payment Frequency 2: Annually
- Total Tax: 14324.59
Rental Information
- Currently Being Leased: No
Other Features
- Accessibility: 2+ Access Exits, Int Door Opening 32"+, Ext Door Opening 36"+, Doors w/Lever Handles, Entry Slope less than 1 foot, Full Bath/Bed on 1st Flr, First Floor Bedroom
- Block: NA
- Contract: Exclusive Right To Sell
- Instdir: From SA, W on IH 10 to Exit 550 (Ralph Fair Rd) Turn right on Ralph Fair Rd approx 5 miles. Turn Right on Honeycomb Rock; then Right on Setterfeld Circle, Home is on the Right
- Interior Features: Two Living Area, Separate Dining Room, Two Eating Areas, Island Kitchen, Walk-In Pantry, Study/Library, Utility Room Inside, Secondary Bedroom Down, 1st Floor Lvl/No Steps, High Ceilings, Open Floor Plan, Maid's Quarters, All Bedrooms Downstairs, Laundry Main Level, Laundry Room, Walk in Closets
- Legal Desc Lot: 127
- Legal Description: SETTERFELD ESTATES 2, LOT 127
- Occupancy: Owner, Other
- Ph To Show: 800 746-9464
- Possession: Closing/Funding
- Style: One Story
- Views: 54
Owner Information
- Owner Lrealreb: No
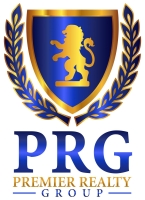
- Lilia Ortega, ABR,GRI,REALTOR ®,RENE,SRS
- Premier Realty Group
- Mobile: 210.781.8911
- Office: 210.641.1400
- homesbylilia@outlook.com


