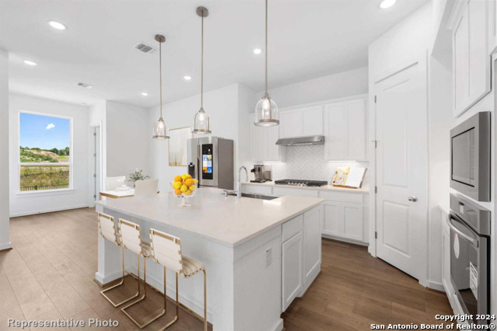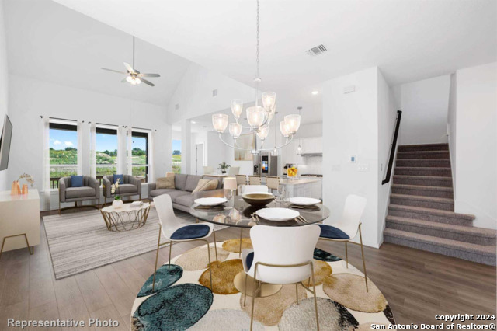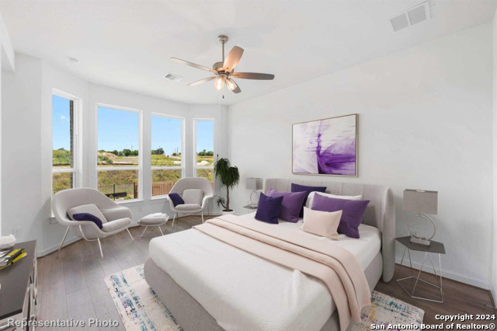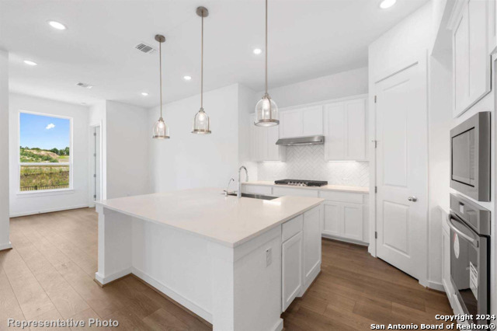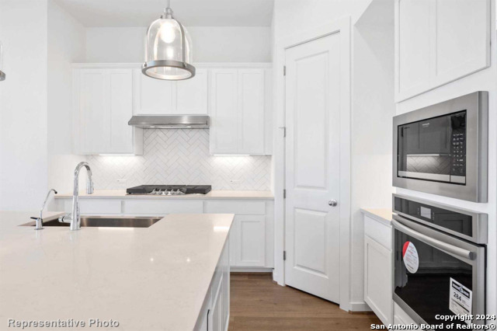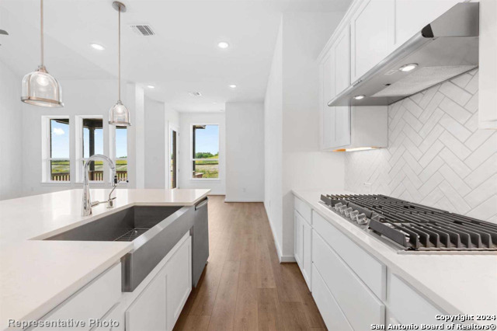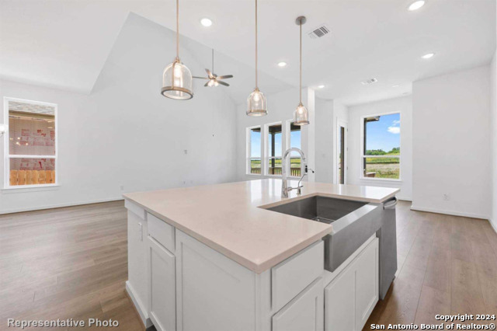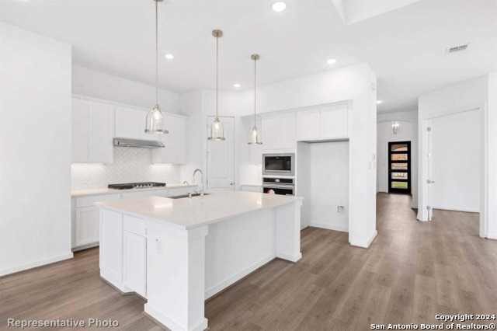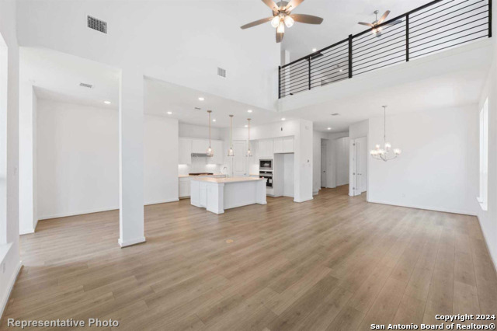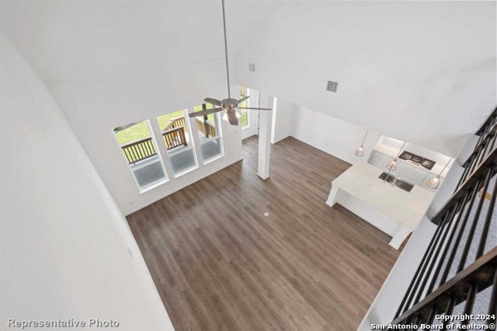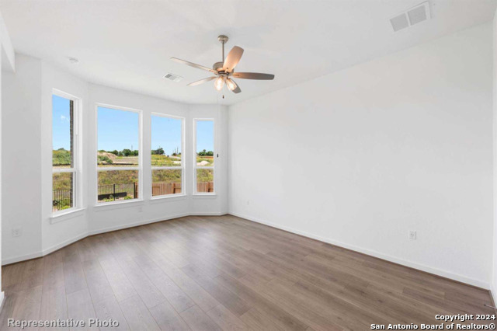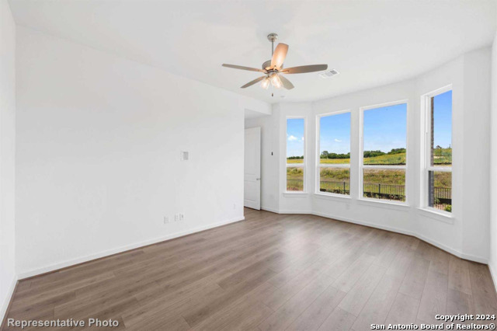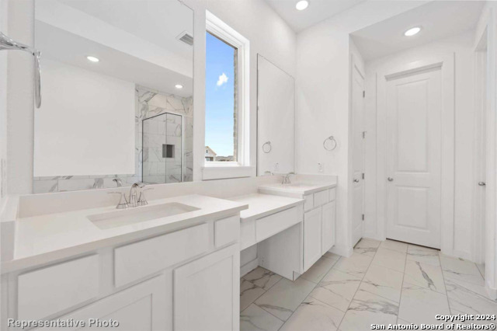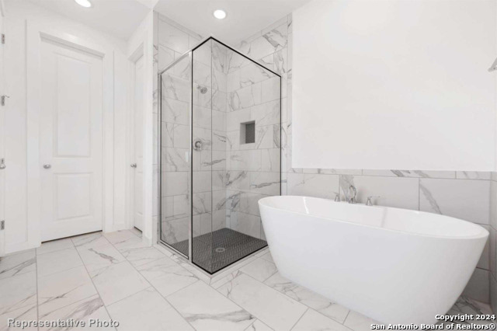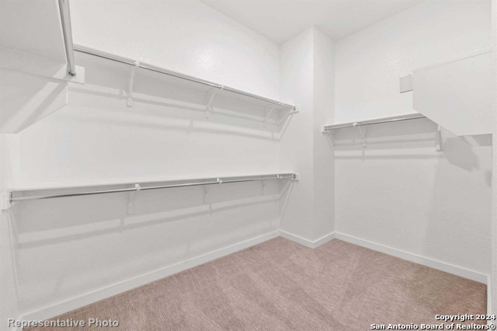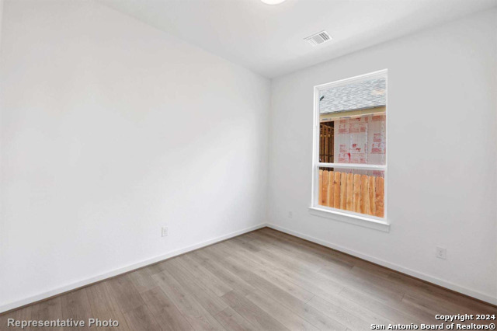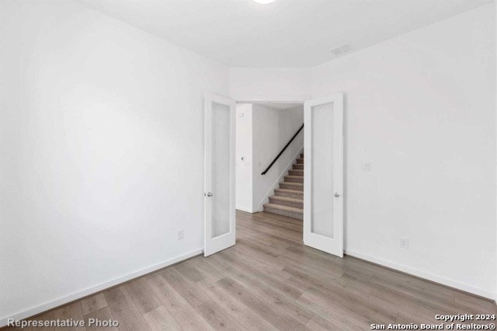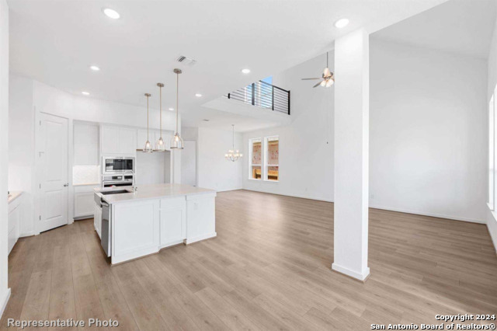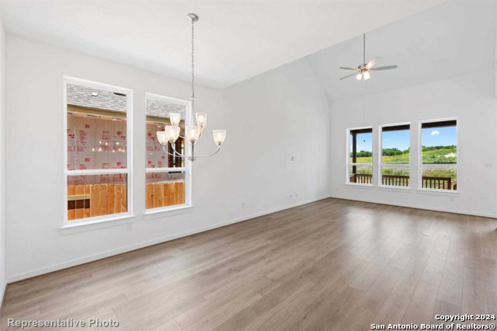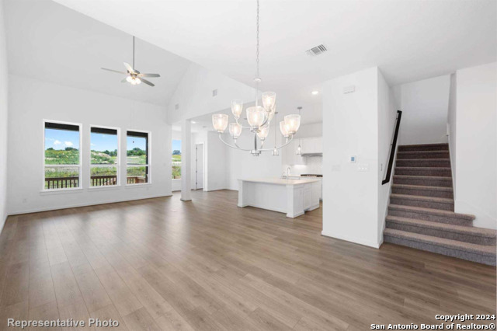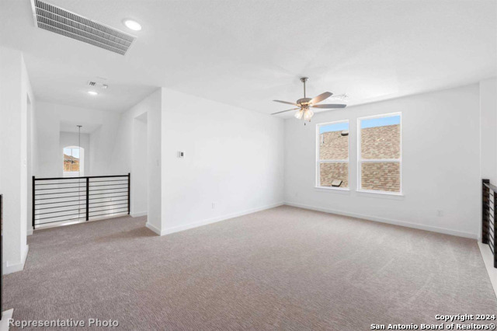12446 Diagon Alley, San Antonio, TX 78254
Property Photos
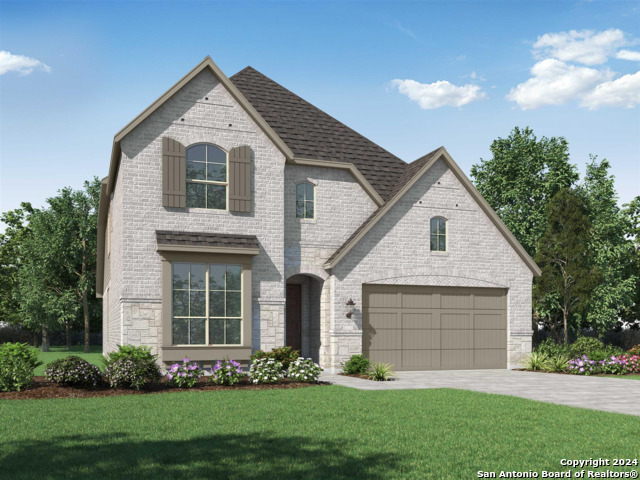
Would you like to sell your home before you purchase this one?
Priced at Only: $519,990
For more Information Call:
Address: 12446 Diagon Alley, San Antonio, TX 78254
Property Location and Similar Properties
- MLS#: 1763556 ( Single Residential )
- Street Address: 12446 Diagon Alley
- Viewed: 25
- Price: $519,990
- Price sqft: $174
- Waterfront: No
- Year Built: 2024
- Bldg sqft: 2985
- Bedrooms: 4
- Total Baths: 3
- Full Baths: 3
- Garage / Parking Spaces: 2
- Days On Market: 266
- Additional Information
- County: BEXAR
- City: San Antonio
- Zipcode: 78254
- Subdivision: Davis Ranch
- District: Northside
- Elementary School: Kallison
- Middle School: FOLKS
- High School: Harlan HS
- Provided by: Highland Homes Realty
- Contact: Ben Caballero
- (888) 872-6006

- DMCA Notice
-
DescriptionMLS# 1763556 Built by Highland Homes CONST. COMPLETED Sep 12 ~ Gorgeous 2 story brick home, high ceilings, gourmet kitchen large island with beautiful cabinets and quartz countertops, SS appliances, Wood like tile flooring in main living areas, Dining, Master & 2nd BR downstairs, tankless water heating, Trane 16 seer HVAC system, full sod & sprinkler, great schools, NO CITY TAX! Easy commute to all retail & dining, etc. Come see for yourself, this could be THE ONE!
Features
Building and Construction
- Builder Name: Highland Homes
- Construction: New
- Exterior Features: 3 Sides Masonry, Brick, Cement Fiber
- Floor: Carpeting, Ceramic Tile
- Foundation: Slab
- Kitchen Length: 14
- Roof: Composition
- Source Sqft: Bldr Plans
Land Information
- Lot Dimensions: 50 x 120
- Lot Improvements: City Street, Curbs, Fire Hydrant w/in 500', Sidewalks, Street Gutters, Street Paved, Streetlights
School Information
- Elementary School: Kallison
- High School: Harlan HS
- Middle School: FOLKS
- School District: Northside
Garage and Parking
- Garage Parking: Attached, Two Car Garage
Eco-Communities
- Energy Efficiency: 13-15 SEER AX, Ceiling Fans, Double Pane Windows, Energy Star Appliances, Low E Windows, Programmable Thermostat, Radiant Barrier, Tankless Water Heater
- Green Features: Drought Tolerant Plants, Low Flow Commode, Low Flow Fixture, Mechanical Fresh Air
- Water/Sewer: City, Water System
Utilities
- Air Conditioning: One Central, Zoned
- Fireplace: Not Applicable
- Heating Fuel: Electric, Natural Gas
- Heating: 1 Unit, Central, Zoned
- Utility Supplier Elec: CPS
- Utility Supplier Gas: CPS
- Utility Supplier Grbge: PRIVATE
- Utility Supplier Sewer: CPS
- Utility Supplier Water: SAWS
- Window Coverings: None Remain
Amenities
- Neighborhood Amenities: Jogging Trails, Pool
Finance and Tax Information
- Days On Market: 211
- Home Owners Association Fee: 495
- Home Owners Association Frequency: Annually
- Home Owners Association Mandatory: Mandatory
- Home Owners Association Name: DAVISRANCH
- Total Tax: 1.85
Rental Information
- Currently Being Leased: No
Other Features
- Block: 267
- Contract: Exclusive Agency
- Instdir: From I-10 West: West Loop 1604 North. Exit Shaenfield Rd. turn R. Go 5 miles turn R on Swayback Ranch. From Loop 1604 East: West on Loop 1604 North. Exit Shaenfield Rd. turn R. Go 5 miles turn R onto Swayback Ranch
- Interior Features: Attic - Pull Down Stairs, Attic - Radiant Barrier Decking, Cable TV Available, Eat-In Kitchen, Game Room, High Ceilings, High Speed Internet, Island Kitchen, Laundry Lower Level, Laundry Room, Liv/Din Combo, Open Floor Plan, Secondary Bedroom Down, Study/Library, Two Eating Areas, Two Living Area, Walk in Closets, Walk-In Pantry
- Legal Desc Lot: 33
- Legal Description: Lot 33 / block 267
- Occupancy: Vacant
- Ph To Show: (210) 507-5001
- Possession: Negotiable
- Style: Traditional, Two Story
- Views: 25
Owner Information
- Owner Lrealreb: No
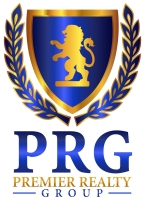
- Lilia Ortega, ABR,GRI,REALTOR ®,RENE,SRS
- Premier Realty Group
- Mobile: 210.781.8911
- Office: 210.641.1400
- homesbylilia@outlook.com


