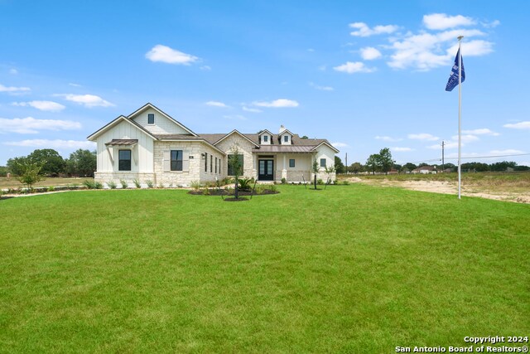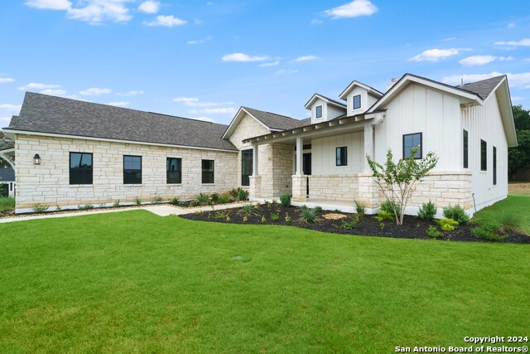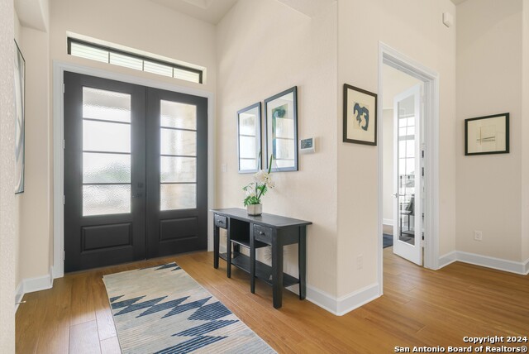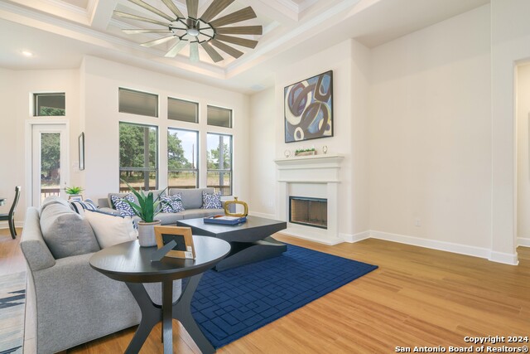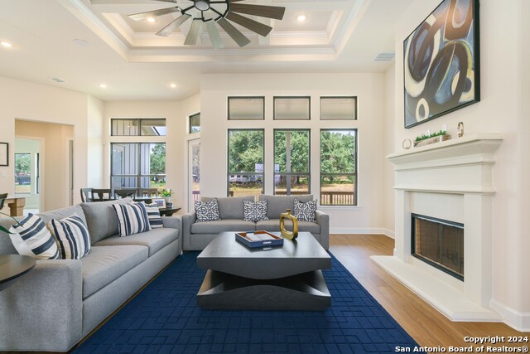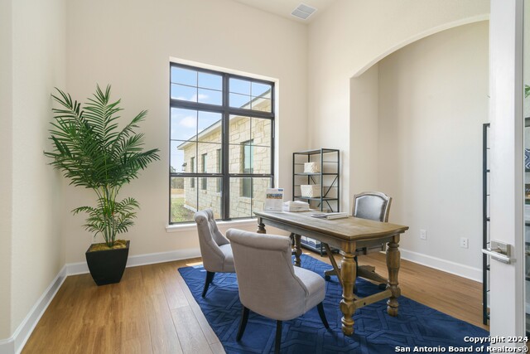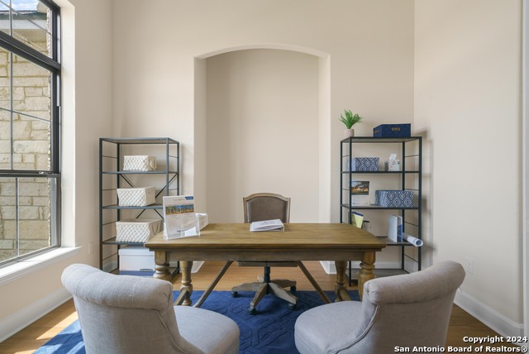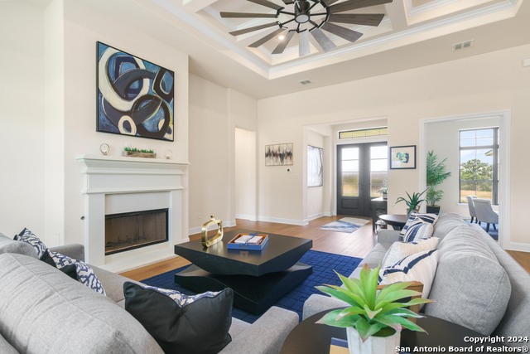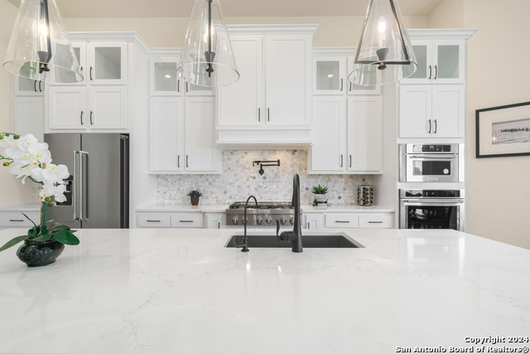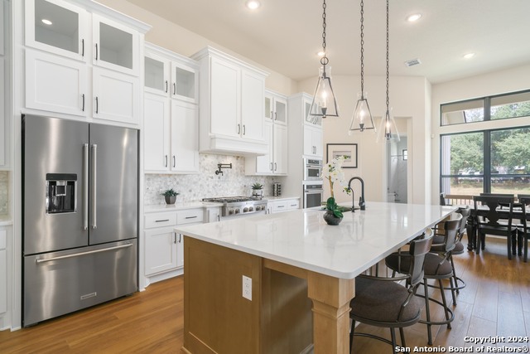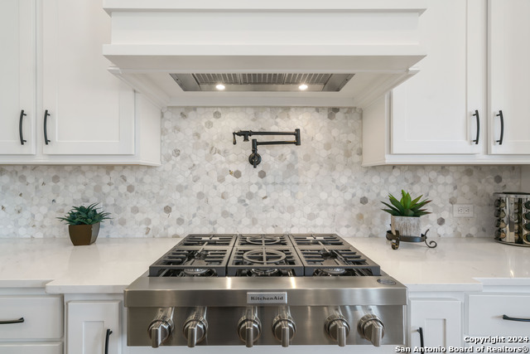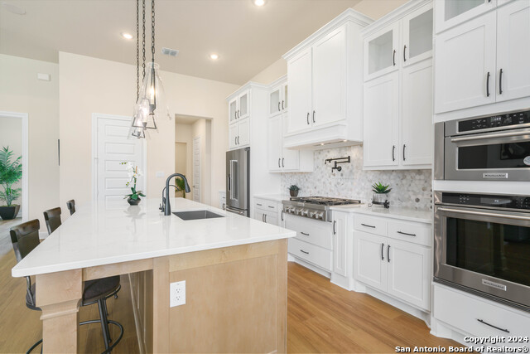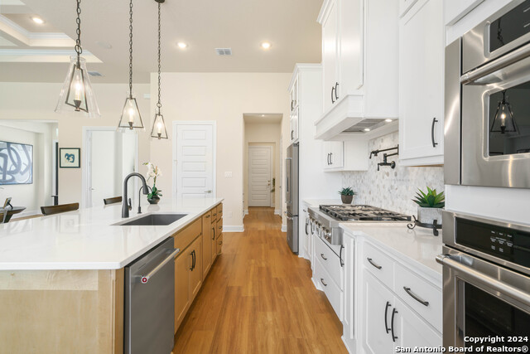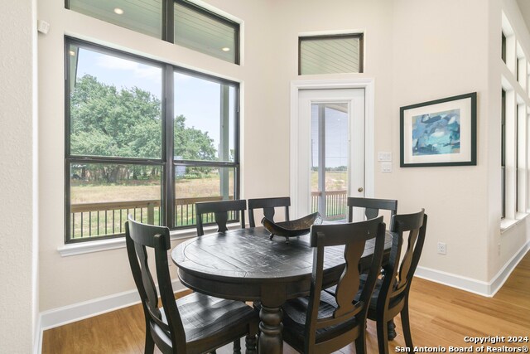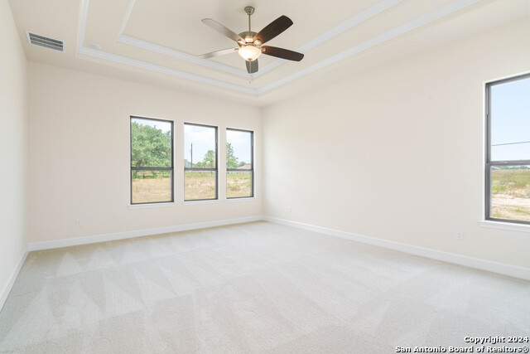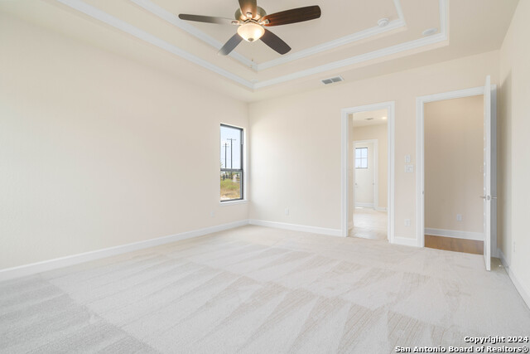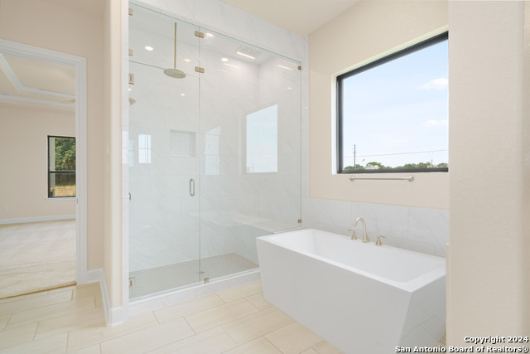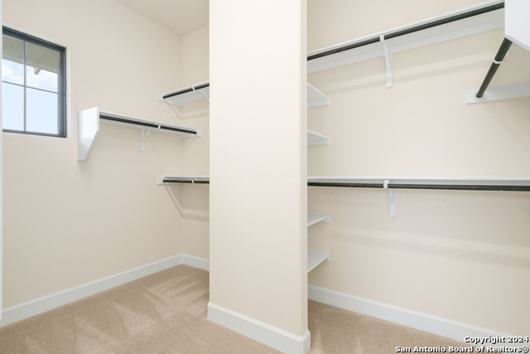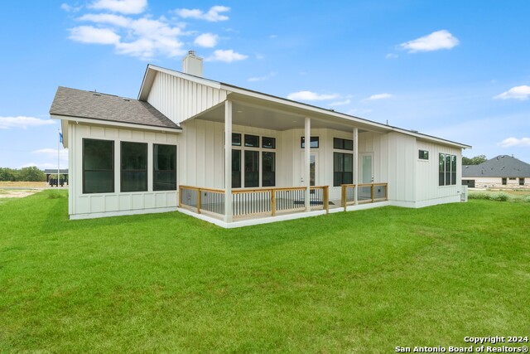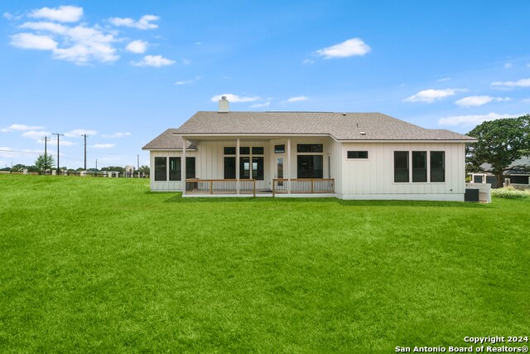104 Timber Heights, La Vernia, TX 78121
Property Photos
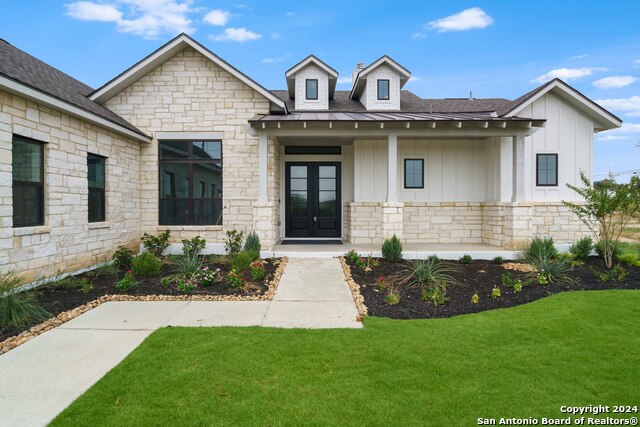
Would you like to sell your home before you purchase this one?
Priced at Only: $759,900
For more Information Call:
Address: 104 Timber Heights, La Vernia, TX 78121
Property Location and Similar Properties
- MLS#: 1764530 ( Single Residential )
- Street Address: 104 Timber Heights
- Viewed: 51
- Price: $759,900
- Price sqft: $284
- Waterfront: No
- Year Built: 2023
- Bldg sqft: 2674
- Bedrooms: 4
- Total Baths: 3
- Full Baths: 3
- Garage / Parking Spaces: 3
- Days On Market: 266
- Additional Information
- County: WILSON
- City: La Vernia
- Zipcode: 78121
- Subdivision: The Timbers
- District: La Vernia Isd.
- Elementary School: La Vernia
- Middle School: La Vernia
- High School: La Vernia
- Provided by: Vortex Realty
- Contact: Jennifer Brearley
- (210) 313-3089

- DMCA Notice
-
DescriptionCountry living at its finest. This model home features four bedrooms, three bathrooms, high ceilings and an open floor plan. The gourmet kitchen includes built in Stainless Steel appliances, 36" gas cooktop with 5 burners, built in wall oven, microwave, 42" upper cabinets, pot filler, and granite countertops. Contact sales representative Gabe Galvan Cell# 210 367 9678 to schedule your showing today. La Vernia ISD
Features
Building and Construction
- Builder Name: Texas Homes
- Construction: New
- Exterior Features: 3 Sides Masonry, Stone/Rock, Siding
- Floor: Carpeting, Ceramic Tile
- Foundation: Slab
- Kitchen Length: 13
- Roof: Composition
- Source Sqft: Bldr Plans
Land Information
- Lot Description: County VIew, 1/2-1 Acre, Level
- Lot Improvements: Street Paved
School Information
- Elementary School: La Vernia
- High School: La Vernia
- Middle School: La Vernia
- School District: La Vernia Isd.
Garage and Parking
- Garage Parking: Three Car Garage, Side Entry
Eco-Communities
- Energy Efficiency: 13-15 SEER AX, Programmable Thermostat, Double Pane Windows, Variable Speed HVAC, Energy Star Appliances, Radiant Barrier, Low E Windows, Ceiling Fans
- Green Certifications: HERS Rated
- Green Features: Low Flow Commode
- Water/Sewer: Water System, Septic
Utilities
- Air Conditioning: One Central
- Fireplace: Living Room
- Heating Fuel: Electric
- Heating: Central
- Recent Rehab: No
- Utility Supplier Elec: GVEC
- Utility Supplier Gas: Two Rivers
- Utility Supplier Water: SS Water
- Window Coverings: Some Remain
Amenities
- Neighborhood Amenities: Controlled Access
Finance and Tax Information
- Days On Market: 248
- Home Owners Association Fee: 450
- Home Owners Association Frequency: Annually
- Home Owners Association Mandatory: Mandatory
- Home Owners Association Name: TIMBERS HOA
Rental Information
- Currently Being Leased: No
Other Features
- Contract: Exclusive Agency
- Instdir: From HWY 87 take a right onto FM 775/S. Bluebonnet Rd, turn right onto Timber Heights.
- Interior Features: One Living Area, Eat-In Kitchen, Island Kitchen, Walk-In Pantry, Utility Room Inside, 1st Floor Lvl/No Steps, High Ceilings, Open Floor Plan, Pull Down Storage, All Bedrooms Downstairs, Laundry Main Level, Walk in Closets
- Legal Desc Lot: 26
- Legal Description: THE TIMBERS, LOT 26, ACRES 1.04
- Miscellaneous: Builder 10-Year Warranty
- Occupancy: Other
- Ph To Show: 210-367-9678
- Possession: Closing/Funding
- Style: One Story, Traditional, Texas Hill Country
- Views: 51
Owner Information
- Owner Lrealreb: No
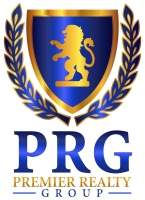
- Lilia Ortega, ABR,GRI,REALTOR ®,RENE,SRS
- Premier Realty Group
- Mobile: 210.781.8911
- Office: 210.641.1400
- homesbylilia@outlook.com


