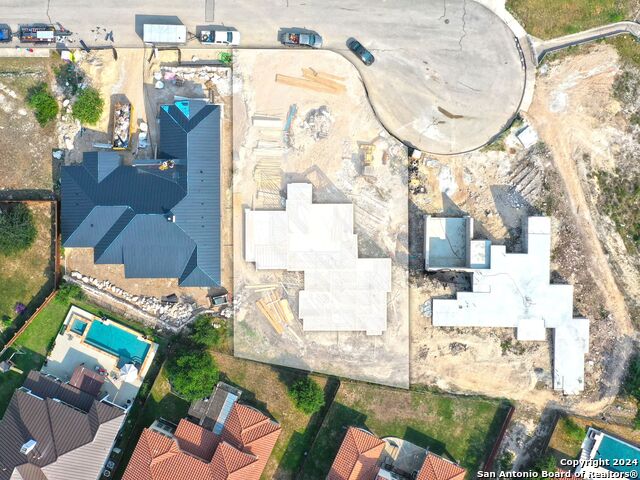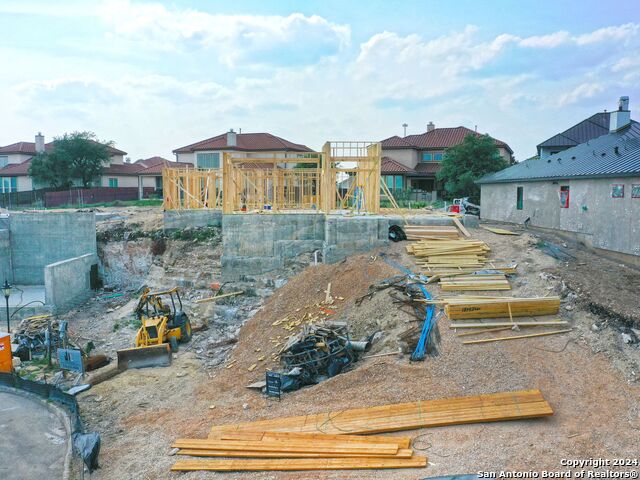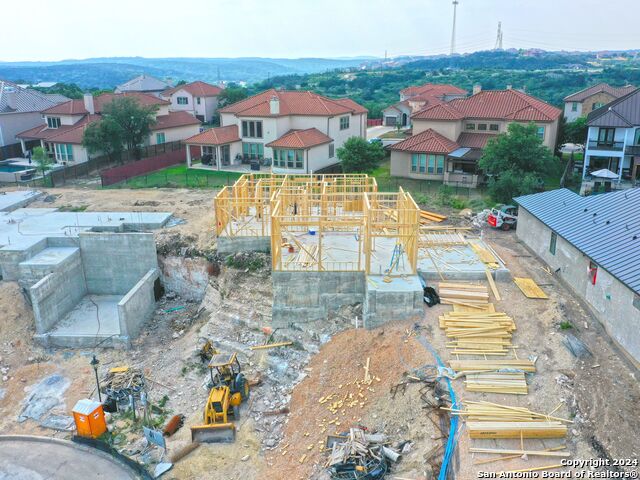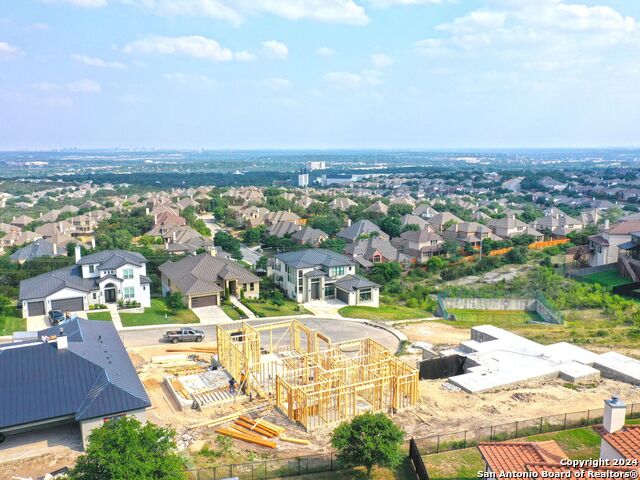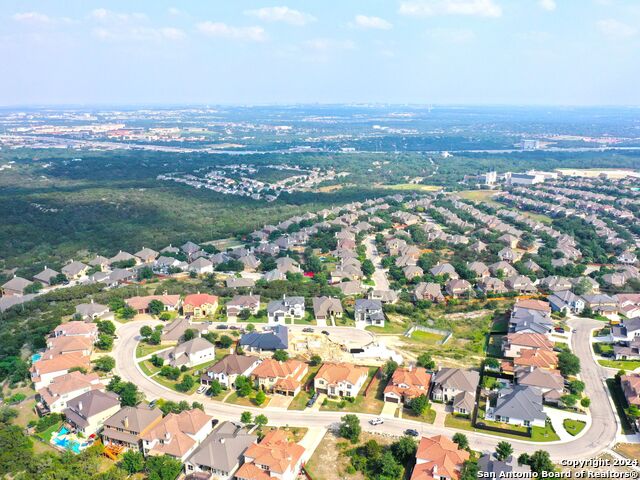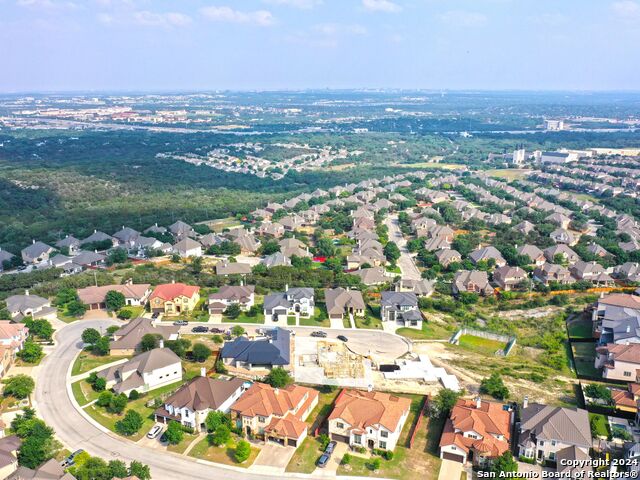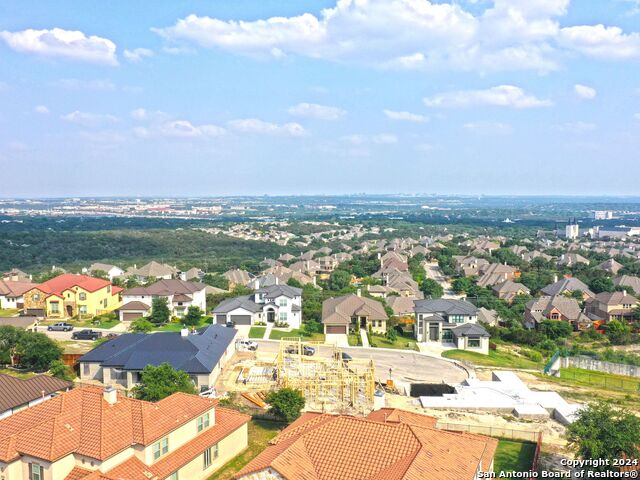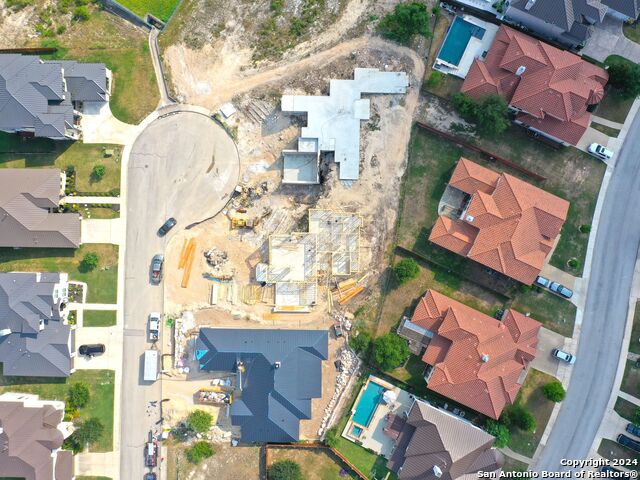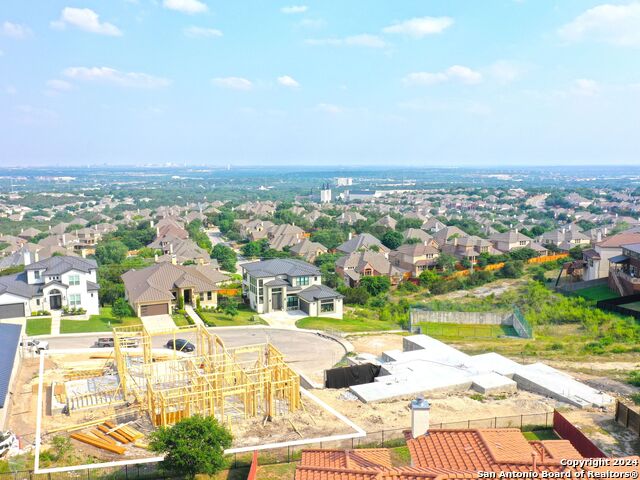8214 Sierra Hermosa, San Antonio, TX 78255
Property Photos
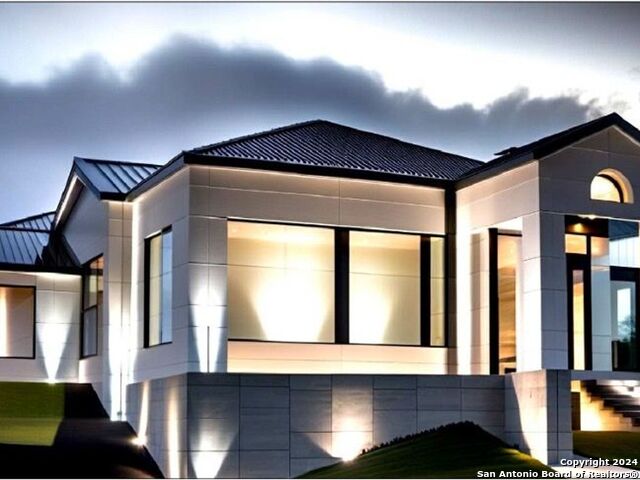
Would you like to sell your home before you purchase this one?
Priced at Only: $699,000
For more Information Call:
Address: 8214 Sierra Hermosa, San Antonio, TX 78255
Property Location and Similar Properties
- MLS#: 1765837 ( Single Residential )
- Street Address: 8214 Sierra Hermosa
- Viewed: 49
- Price: $699,000
- Price sqft: $324
- Waterfront: No
- Year Built: 2024
- Bldg sqft: 2158
- Bedrooms: 3
- Total Baths: 3
- Full Baths: 2
- 1/2 Baths: 1
- Garage / Parking Spaces: 2
- Days On Market: 183
- Additional Information
- County: BEXAR
- City: San Antonio
- Zipcode: 78255
- Subdivision: Vistas At Sonoma
- District: North East I.S.D
- Elementary School: Monroe May
- Middle School: Hector Garcia
- High School: Louis D Brandeis
- Provided by: Kuper Sotheby's Int'l Realty
- Contact: Laura Dippel
- (210) 413-1998

- DMCA Notice
-
DescriptionA luxury single story home that displays the best city views atop the Vistas Sonomas. 2,158 SF of new construction with 3 bedrooms and 2.5 baths. Its 14 ft ceilings in the main areas with a row of large windows filled with natural light will surprise and please the most discerning eyes. Chef kitchen 10" ft island, gas stove, Bosch appliance package, quartz countertops, gas stove, soft close and soft hinge cabinets, irrigation system, two car garage, metal roofing system, and many more custom features.
Features
Building and Construction
- Builder Name: Jorden Corporation
- Construction: New
- Exterior Features: Stone/Rock, Stucco
- Floor: Ceramic Tile, Vinyl
- Foundation: Slab
- Kitchen Length: 18
- Roof: Metal
- Source Sqft: Appsl Dist
Land Information
- Lot Description: Cul-de-Sac/Dead End, City View
- Lot Improvements: Street Paved, Curbs, Sidewalks
School Information
- Elementary School: Monroe May
- High School: Louis D Brandeis
- Middle School: Hector Garcia
- School District: North East I.S.D
Garage and Parking
- Garage Parking: Two Car Garage, Attached
Eco-Communities
- Energy Efficiency: 13-15 SEER AX, Programmable Thermostat, 12"+ Attic Insulation, Double Pane Windows, Energy Star Appliances, Radiant Barrier, High Efficiency Water Heater, Ceiling Fans
- Water/Sewer: City
Utilities
- Air Conditioning: One Central
- Fireplace: Not Applicable
- Heating Fuel: Electric
- Heating: Central, 1 Unit
- Window Coverings: None Remain
Amenities
- Neighborhood Amenities: Other - See Remarks
Finance and Tax Information
- Days On Market: 166
- Home Owners Association Fee: 850
- Home Owners Association Frequency: Annually
- Home Owners Association Mandatory: Mandatory
- Home Owners Association Name: VILLAS AT SONOMA HOME OWNERS ASSOCIATION
- Total Tax: 2520.09
Other Features
- Accessibility: Int Door Opening 32"+, Ext Door Opening 36"+, Doors w/Lever Handles, No Stairs, First Floor Bath, Full Bath/Bed on 1st Flr, First Floor Bedroom
- Block: 16
- Contract: Exclusive Right To Sell
- Instdir: From Loop 1604 W, exit Kyle Seale Parkway. Turn north onto Kyle Seale Parkway to Community
- Interior Features: One Living Area, Liv/Din Combo, Island Kitchen, Walk-In Pantry, 1st Floor Lvl/No Steps, High Ceilings, Open Floor Plan, Skylights, High Speed Internet, Laundry Main Level, Walk in Closets, Attic - Access only, Attic - Pull Down Stairs, Attic - Radiant Barrier Decking
- Legal Desc Lot: 37
- Legal Description: CB 4547B (Vistas at Sonoma) Block 16 Lot 30
- Miscellaneous: Under Construction
- Ph To Show: 210-222-2227
- Possession: Closing/Funding
- Style: One Story, Contemporary
- Views: 49
Owner Information
- Owner Lrealreb: No

- Lilia Ortega, ABR,GRI,REALTOR ®,RENE,SRS
- Premier Realty Group
- Mobile: 210.781.8911
- Office: 210.641.1400
- homesbylilia@outlook.com


