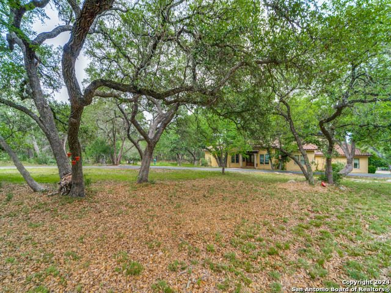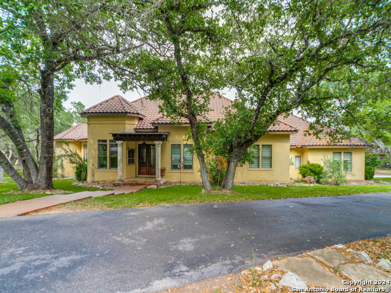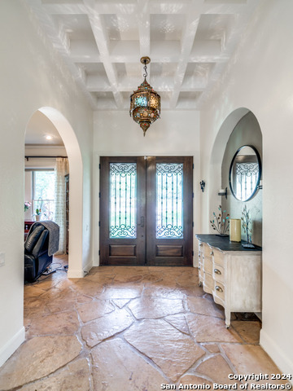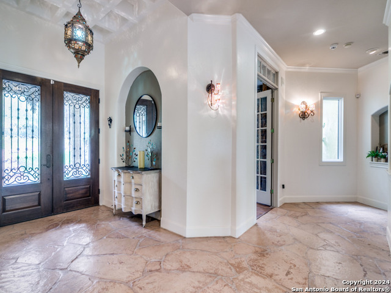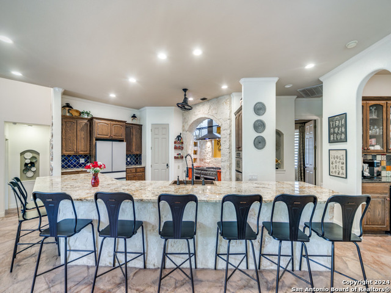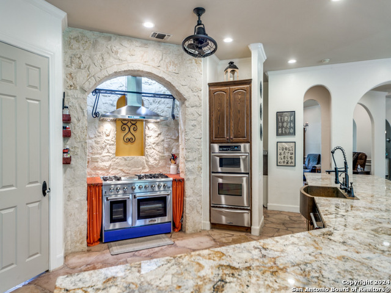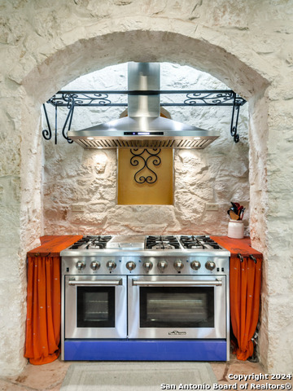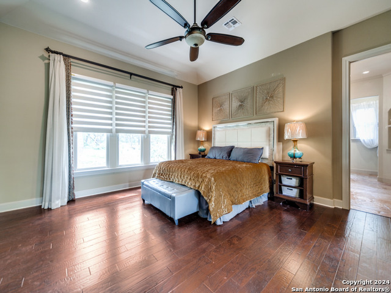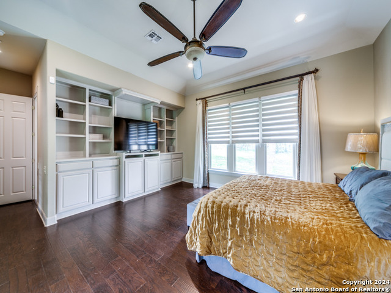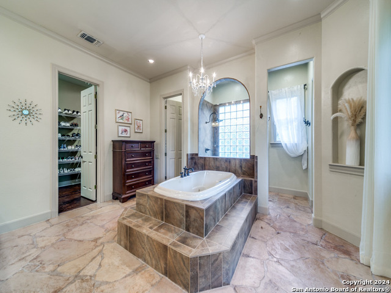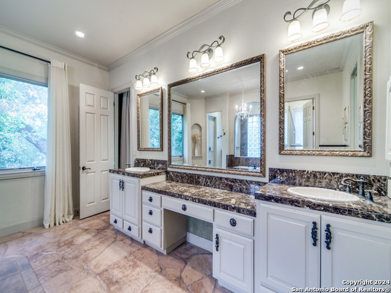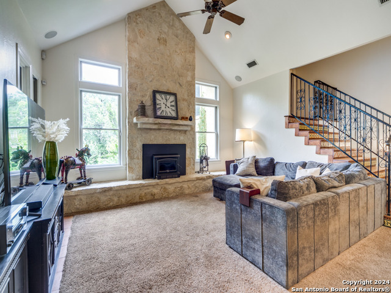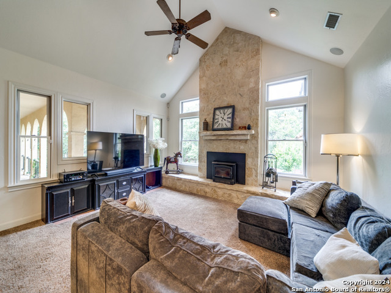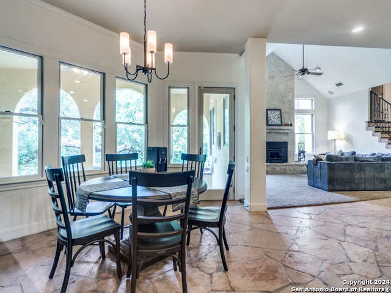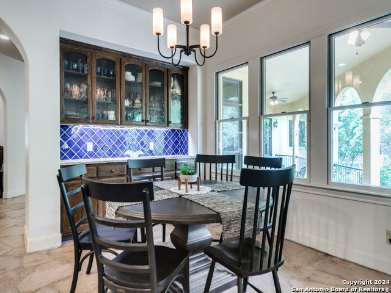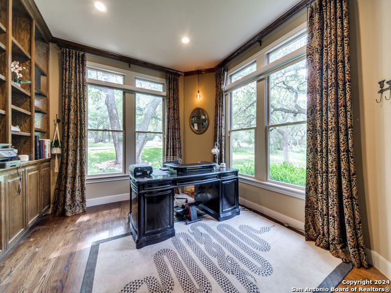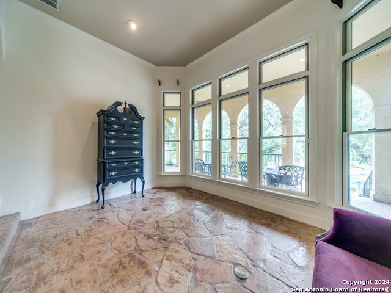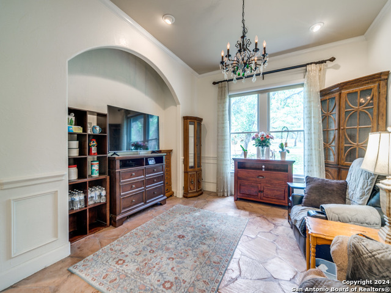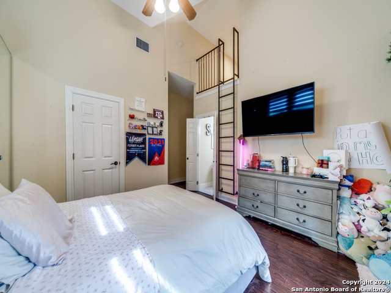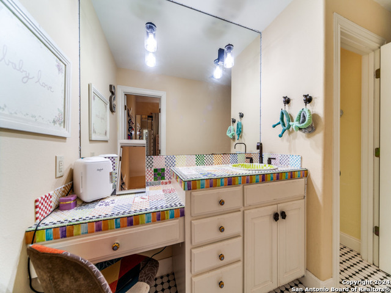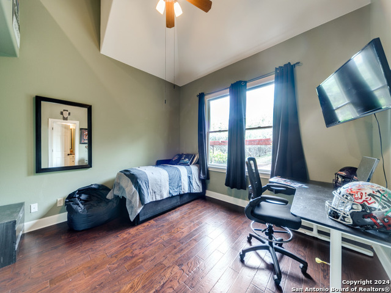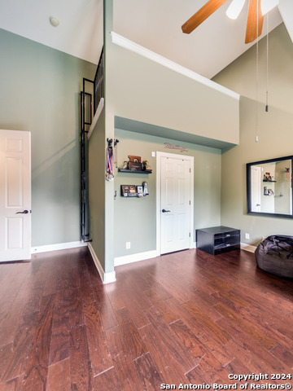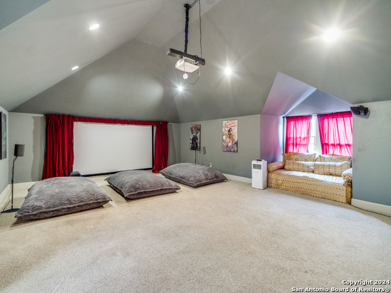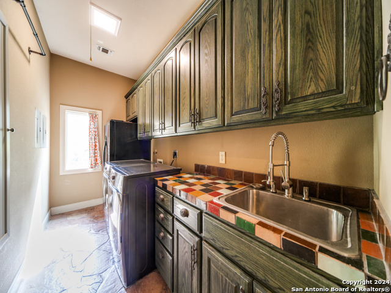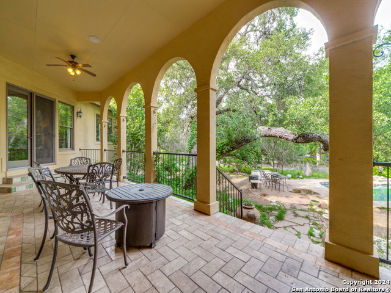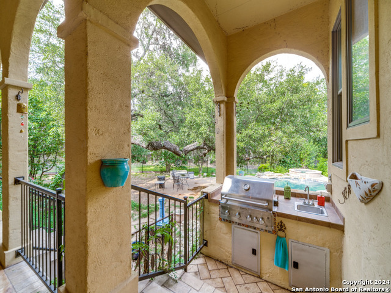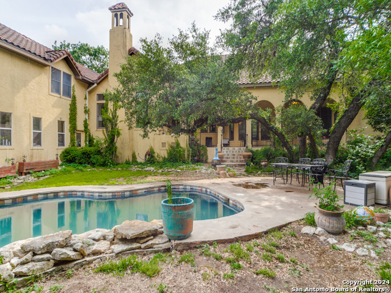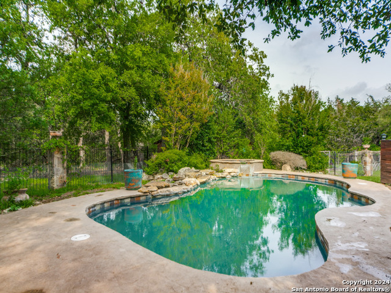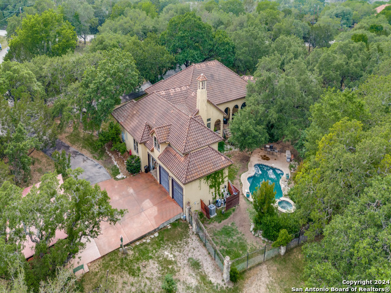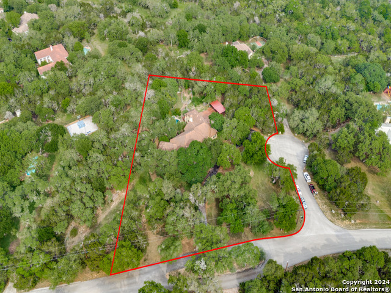27622 Ranch Creek, Boerne, TX 78006
Property Photos
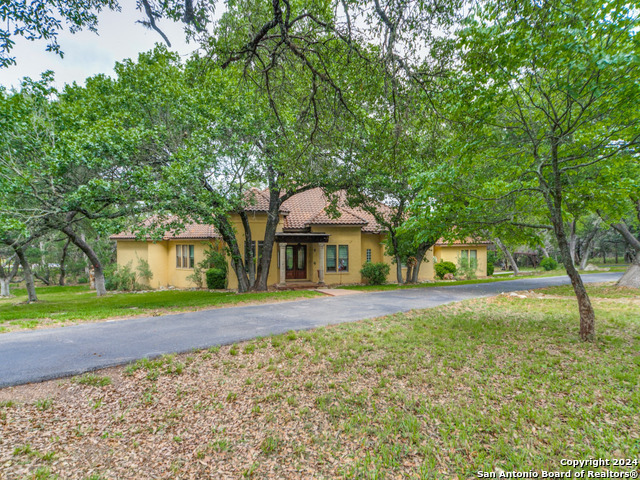
Would you like to sell your home before you purchase this one?
Priced at Only: $1,209,000
For more Information Call:
Address: 27622 Ranch Creek, Boerne, TX 78006
Property Location and Similar Properties
- MLS#: 1767729 ( Single Residential )
- Street Address: 27622 Ranch Creek
- Viewed: 57
- Price: $1,209,000
- Price sqft: $264
- Waterfront: No
- Year Built: 2001
- Bldg sqft: 4584
- Bedrooms: 4
- Total Baths: 4
- Full Baths: 3
- 1/2 Baths: 1
- Garage / Parking Spaces: 3
- Days On Market: 250
- Additional Information
- County: KENDALL
- City: Boerne
- Zipcode: 78006
- Subdivision: Highlands Ranch
- District: Boerne
- Elementary School: Kendall
- Middle School: Boerne S
- High School: Boerne Champion
- Provided by: Starbright Realty
- Contact: Thomas Lee
- (210) 771-0639

- DMCA Notice
-
DescriptionStunning texas hill country retreat on 2. 68 acres within the gated neighborhood of highlands ranch * natural beauty with many mature oaks describe this cul de sac corner lot * three car side entry garage, three+ car solar sail covered parking & horseshoe driveway provides plenty of guest parking * gorgeous extended covered patio with outdoor kitchen overlooks in ground pool plus spill over spa * custom appointments through out! * stainless steel appliances including 6 burner gas range & double oven & warming drawer * granite counters * copper farm sink * flagstone & wood flooring * tankless water heaters * split primary suite with amazing natural light, outdoor access, built ins, spa like bathroom with oversized shower & soaking whirlpool tub * guest suite with full bath right beside it * 2 secondary bedrooms with awesome loft spaces for study or play * barrel tile roof * anderson low e high performance insulated glass windows * custom cabinets * sisterdale cream stone accents * family room fireplace * one story home with a bonus room/media upstairs * boerne isd schools * easy access to la cantera, the rim, valero, usaa, medical center * so much more! *
Features
Building and Construction
- Apprx Age: 23
- Builder Name: SHELLY
- Construction: Pre-Owned
- Exterior Features: 4 Sides Masonry, Stucco
- Floor: Carpeting, Ceramic Tile, Wood, Stone
- Foundation: Slab
- Kitchen Length: 19
- Roof: Tile
- Source Sqft: Appraiser
Land Information
- Lot Description: Corner, Cul-de-Sac/Dead End, 2 - 5 Acres
- Lot Improvements: Street Paved, Asphalt, Private Road
School Information
- Elementary School: Kendall Elementary
- High School: Boerne Champion
- Middle School: Boerne Middle S
- School District: Boerne
Garage and Parking
- Garage Parking: Three Car Garage, Attached, Side Entry
Eco-Communities
- Energy Efficiency: Tankless Water Heater, Programmable Thermostat, Double Pane Windows, Low E Windows, Ceiling Fans
- Water/Sewer: Private Well, Aerobic Septic
Utilities
- Air Conditioning: Two Central
- Fireplace: One, Family Room
- Heating Fuel: Electric
- Heating: Central, 2 Units
- Utility Supplier Elec: CPS
- Utility Supplier Gas: Grey Forest
- Utility Supplier Grbge: Tiger
- Utility Supplier Sewer: Septic
- Utility Supplier Water: Well
- Window Coverings: All Remain
Amenities
- Neighborhood Amenities: Controlled Access
Finance and Tax Information
- Days On Market: 235
- Home Owners Association Fee: 350
- Home Owners Association Frequency: Quarterly
- Home Owners Association Mandatory: Mandatory
- Home Owners Association Name: HIGHLANDS RANCH HOMEOWNERS ASSOCIATION
- Total Tax: 18231.69
Other Features
- Contract: Exclusive Right To Sell
- Instdir: IH-10 to Exit 546 (Tarpon Dr/Fair Oaks Pkwy), then to East Bound Frontage Road * Right Ranchland View (through gated entrance) * Right Ranch Creek
- Interior Features: Two Living Area, Three Living Area, Separate Dining Room, Eat-In Kitchen, Two Eating Areas, Island Kitchen, Breakfast Bar, Walk-In Pantry, Study/Library, Media Room, Utility Room Inside, High Ceilings, Open Floor Plan, Cable TV Available, High Speed Internet, All Bedrooms Downstairs, Walk in Closets
- Legal Desc Lot: 34
- Legal Description: CB 4709F BLK 2 LOT 34 HIGHLAND RANCH UT-4 PUD
- Miscellaneous: Virtual Tour
- Occupancy: Owner
- Ph To Show: 210-222-2227
- Possession: Closing/Funding
- Style: One Story
- Views: 57
Owner Information
- Owner Lrealreb: No
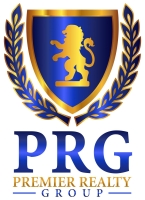
- Lilia Ortega, ABR,GRI,REALTOR ®,RENE,SRS
- Premier Realty Group
- Mobile: 210.781.8911
- Office: 210.641.1400
- homesbylilia@outlook.com


