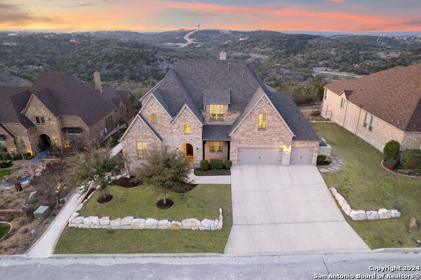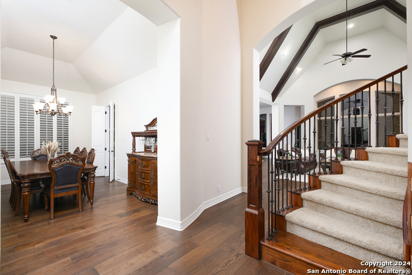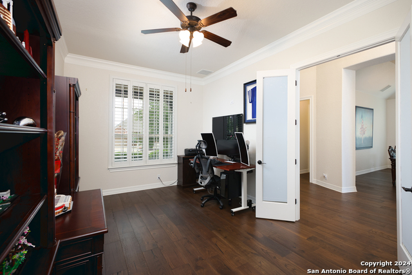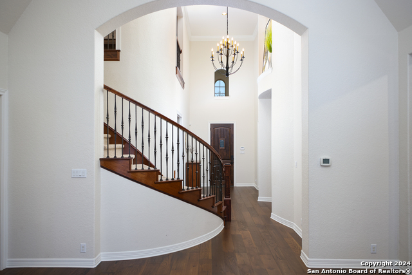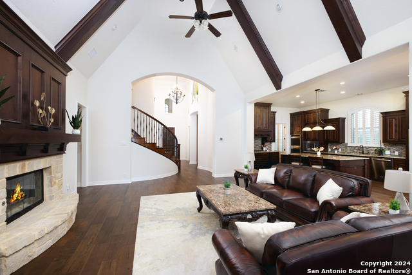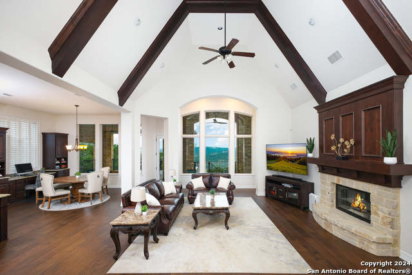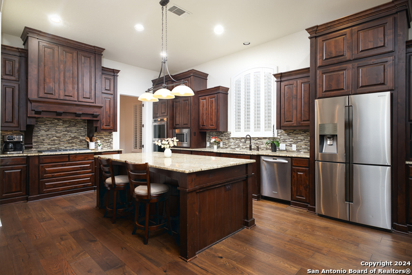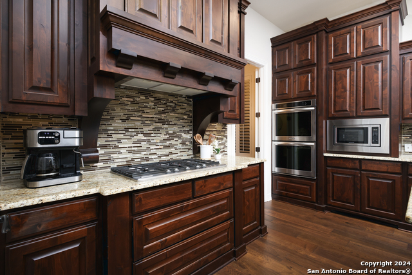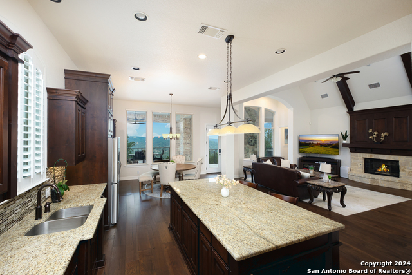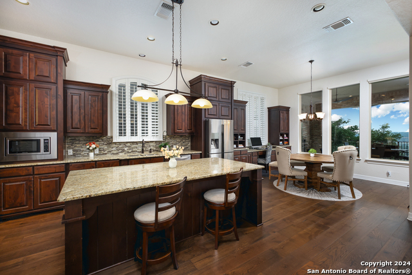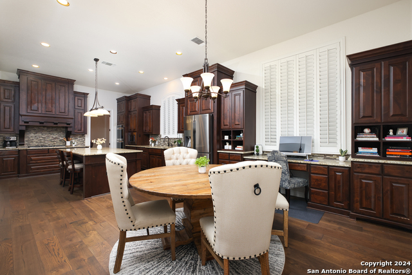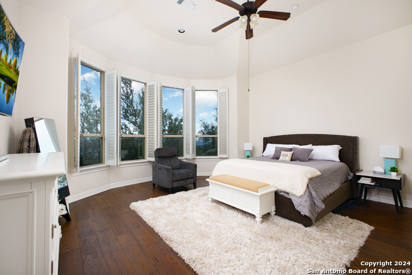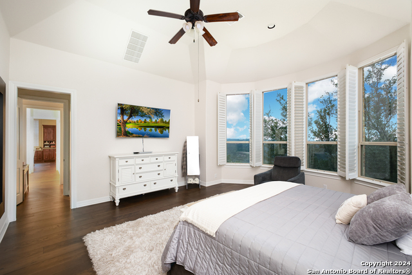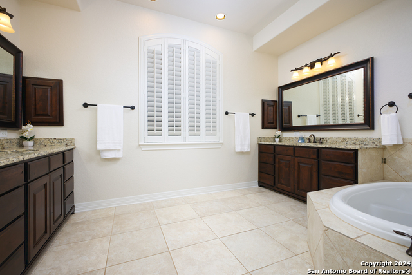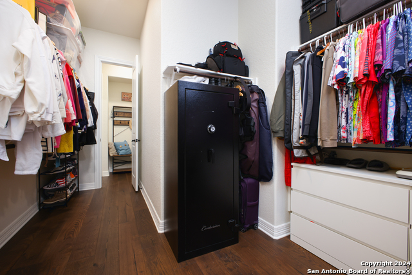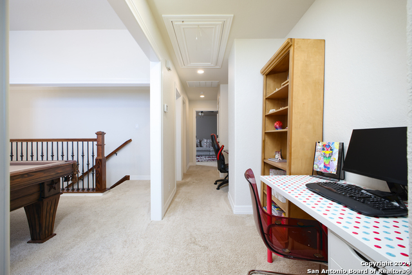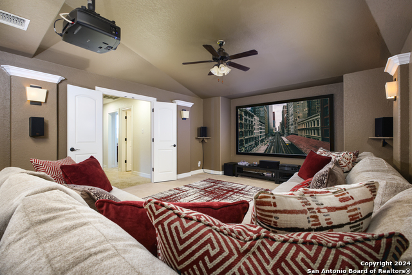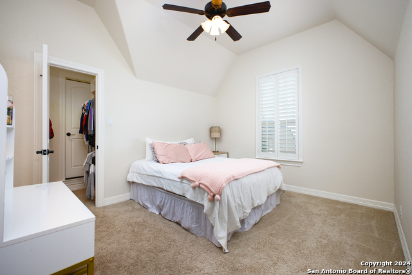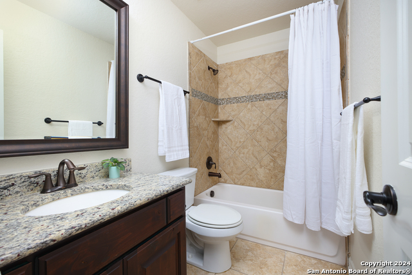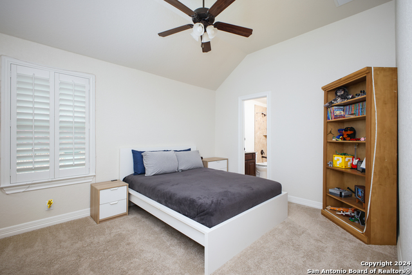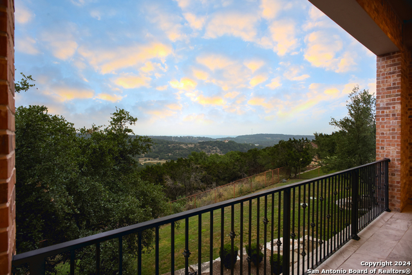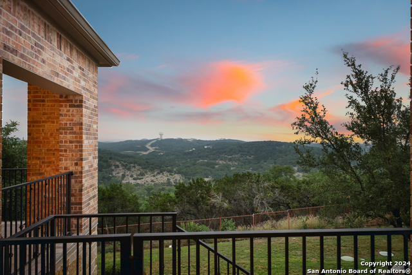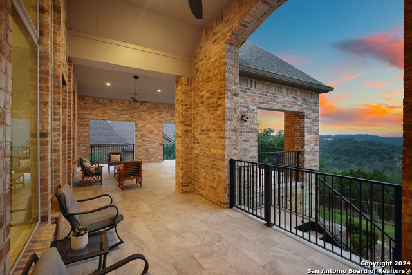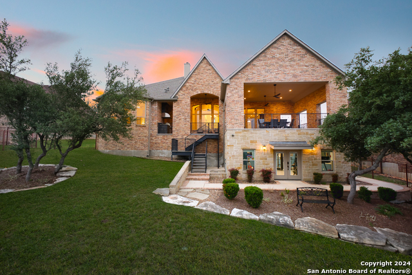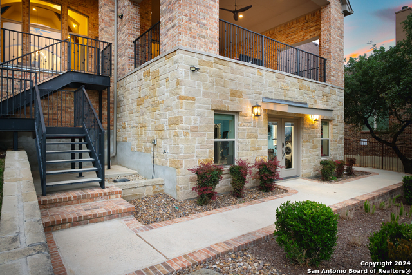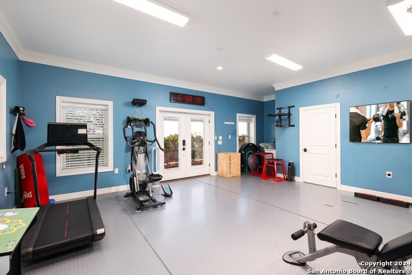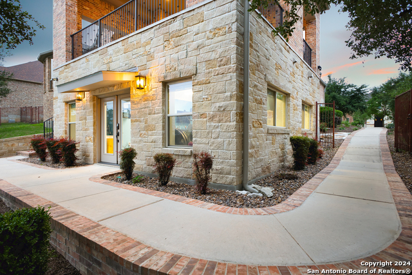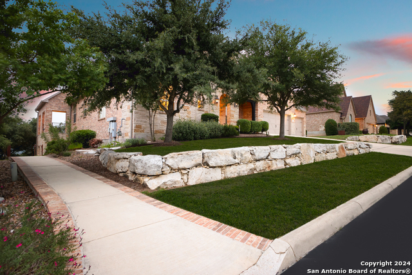8335 Winecup Hl, San Antonio, TX 78256
Property Photos
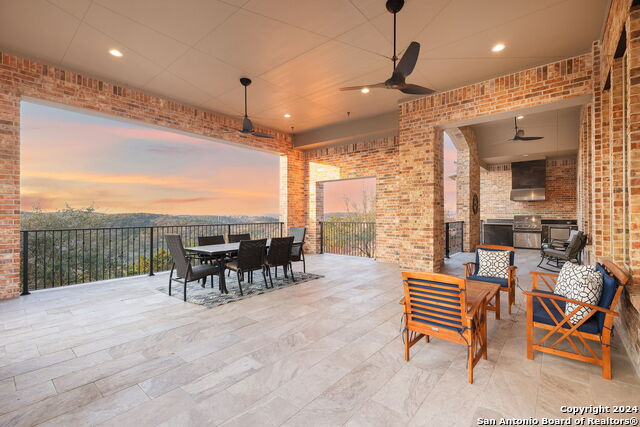
Would you like to sell your home before you purchase this one?
Priced at Only: $1,255,000
For more Information Call:
Address: 8335 Winecup Hl, San Antonio, TX 78256
Property Location and Similar Properties
- MLS#: 1770085 ( Single Residential )
- Street Address: 8335 Winecup Hl
- Viewed: 57
- Price: $1,255,000
- Price sqft: $267
- Waterfront: No
- Year Built: 2013
- Bldg sqft: 4694
- Bedrooms: 4
- Total Baths: 7
- Full Baths: 4
- 1/2 Baths: 3
- Garage / Parking Spaces: 3
- Days On Market: 242
- Additional Information
- County: BEXAR
- City: San Antonio
- Zipcode: 78256
- Subdivision: Stonewall Estates
- District: Northside
- Elementary School: Bonnie Ellison
- Middle School: Gus Garcia
- High School: Louis D Brandeis
- Provided by: Real
- Contact: Paige Satterfield
- (832) 202-6770

- DMCA Notice
-
DescriptionNestled within the serene landscapes of Leon Springs, this magnificent 4 bedroom, 4.5 bathroom home offers a harmonious blend of luxurious living and unparalleled natural beauty. Boasting panoramic views of the Texas Hill Country, every corner of this residence is designed to embrace the essence of serene living.Step inside to be greeted by the grandeur of high ceilings adorned with stunning wood beams, casting a warm and inviting ambiance throughout the living room. Sunlight dances through expansive windows, illuminating the space and framing the picturesque vistas that await outside. Entertain in style in either the formal dining room or opt to dine alfresco on the expansive back patio with outdoor kitchen, where cherished memories are made against the backdrop of breathtaking sunsets. A tranquil study provides the perfect retreat for work or reflection, offering a quiet space to focus and unwind.Each of the four bedrooms is a sanctuary unto itself, boasting its own en suite bathroom for ultimate privacy and convenience. Two bedrooms, including the lavish primary suite, are conveniently situated on the main level, offering ease of access and a sense of serenity. For the ultimate in flexibility and functionality, this home features a walk out basement currently utilized as a gym, complete with a half bathroom and mini split system for comfort. With the option to add a kitchenette and living quarters, the possibilities are endless, whether it be a guest suite, entertainment space, or private retreat. A three car garage provides ample space for vehicles and storage, while the gated community ensures security and peace of mind. Located less than 5 minutes from I 10, and just moments to Friedrich Park, The Dominion, The Rim, and HEB, this home offers unparalleled convenience and access to amenities, making it the perfect retreat for those seeking luxury, comfort, and natural beauty in the heart of the Texas Hill Country.
Features
Building and Construction
- Apprx Age: 11
- Builder Name: Highland Homes
- Construction: Pre-Owned
- Exterior Features: Brick
- Floor: Carpeting, Ceramic Tile, Wood
- Foundation: Slab
- Kitchen Length: 20
- Roof: Composition
- Source Sqft: Appsl Dist
Land Information
- Lot Description: On Greenbelt, Bluff View, City View, County VIew, Partially Wooded, Sloping
School Information
- Elementary School: Bonnie Ellison
- High School: Louis D Brandeis
- Middle School: Gus Garcia
- School District: Northside
Garage and Parking
- Garage Parking: Three Car Garage
Eco-Communities
- Water/Sewer: Water System, Aerobic Septic
Utilities
- Air Conditioning: Three+ Central
- Fireplace: One, Living Room
- Heating Fuel: Natural Gas
- Heating: Central, 3+ Units
- Window Coverings: All Remain
Amenities
- Neighborhood Amenities: Controlled Access, Pool, Clubhouse, Park/Playground
Finance and Tax Information
- Days On Market: 608
- Home Owners Association Fee: 399.48
- Home Owners Association Frequency: Quarterly
- Home Owners Association Mandatory: Mandatory
- Home Owners Association Name: STONEWALL ESTATES HOA
- Total Tax: 22973.59
Other Features
- Contract: Exclusive Right To Sell
- Instdir: FROM I-10 , EXIT DOMINION DR AND GO SOUTH ON STONEWALL PKWY. TURN RIGHT ON STONEWALL HILL. Stonewall Hill turns right and becomes Winecup Hill. PROPERTY ON THE RIGHT TOWARDS END OF ST. BEFORE CULDESAC.
- Interior Features: Separate Dining Room, Eat-In Kitchen, Island Kitchen, Walk-In Pantry, Study/Library, Game Room, Media Room, Utility Room Inside, 1st Floor Lvl/No Steps, High Ceilings, Open Floor Plan, Laundry Main Level, Laundry Room, Walk in Closets
- Legal Desc Lot: 14
- Legal Description: CB 4728C (STONEWALL ESTATES UT-3B), BLOCK 9 LOT 14 2013- NEW
- Ph To Show: 2102222227
- Possession: Closing/Funding
- Style: Two Story, Traditional
- Views: 57
Owner Information
- Owner Lrealreb: No
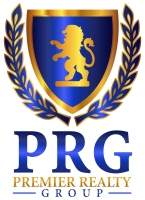
- Lilia Ortega, ABR,GRI,REALTOR ®,RENE,SRS
- Premier Realty Group
- Mobile: 210.781.8911
- Office: 210.641.1400
- homesbylilia@outlook.com


