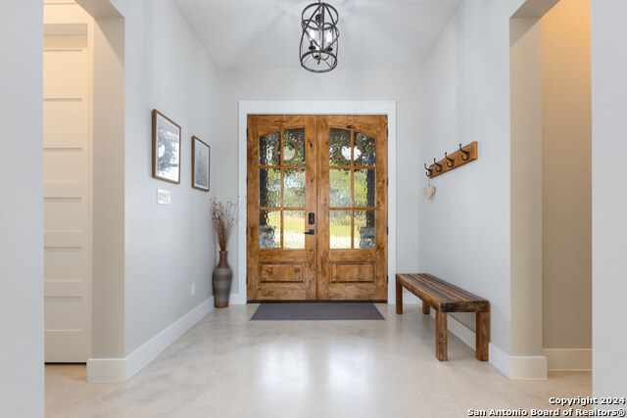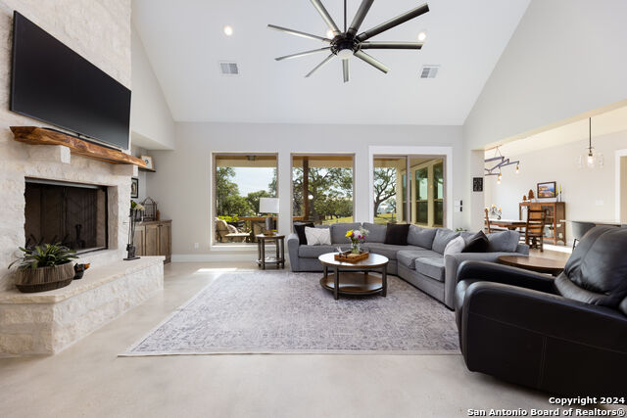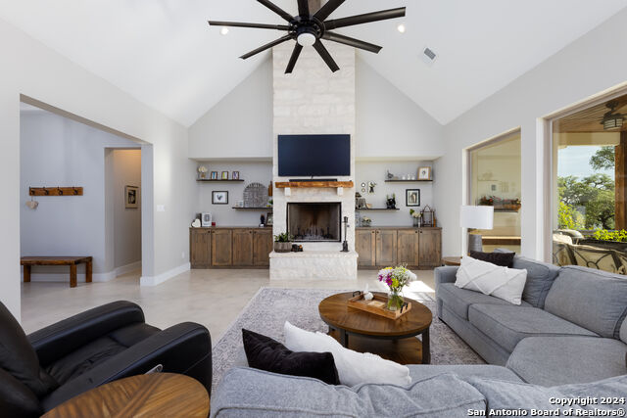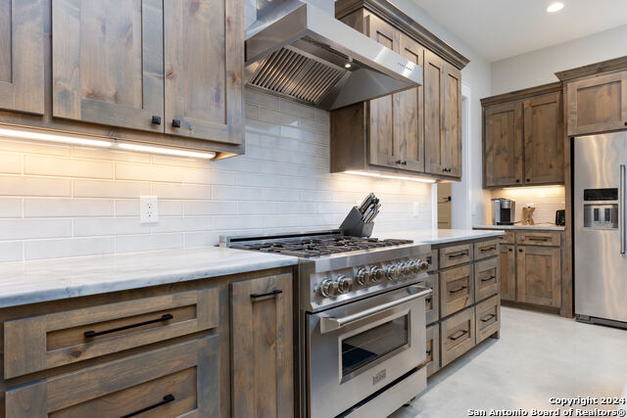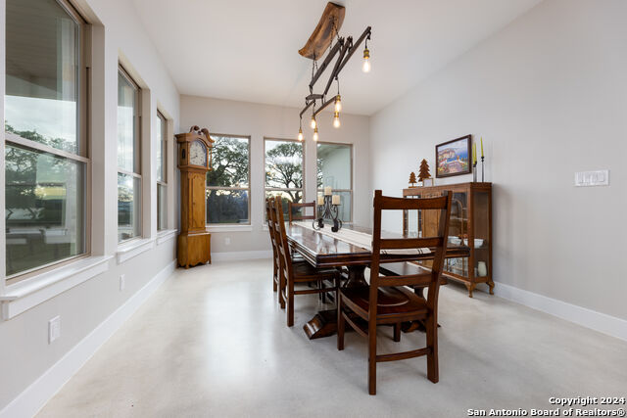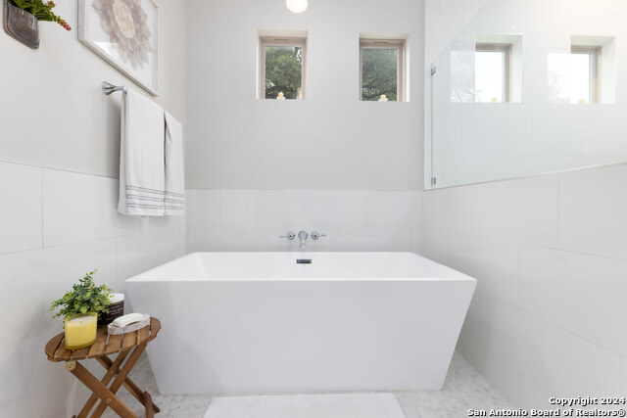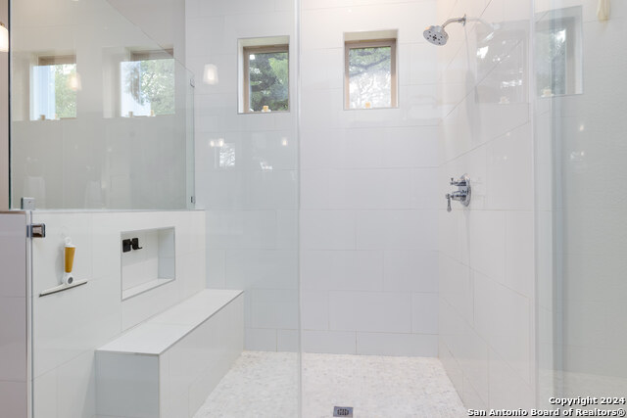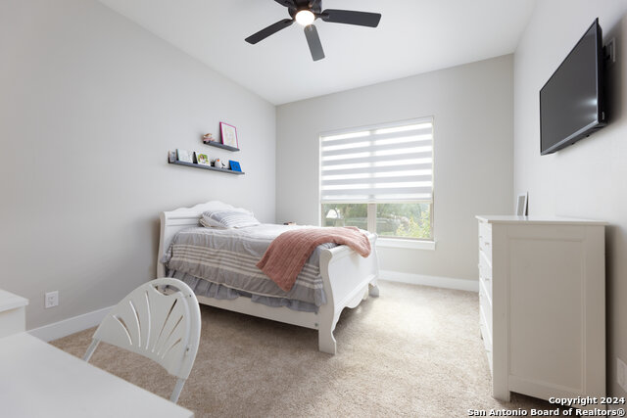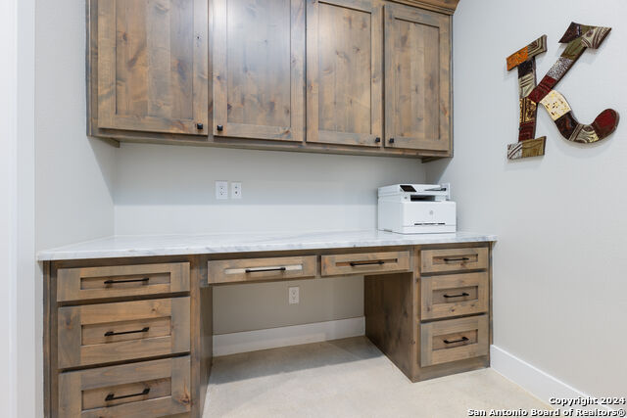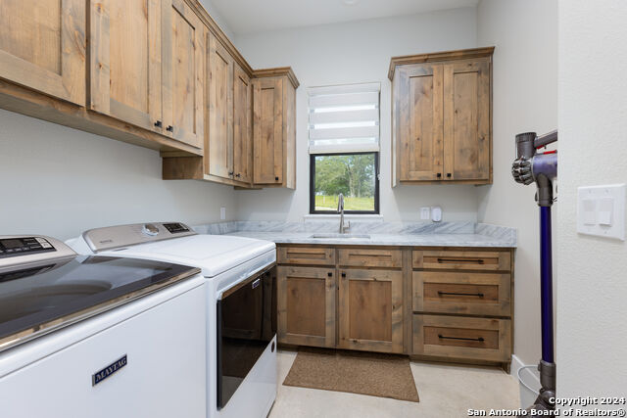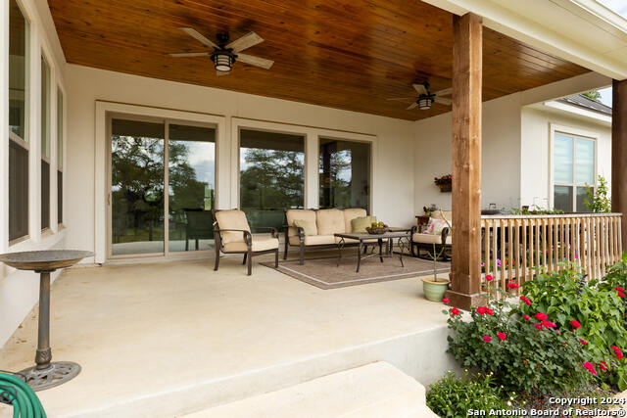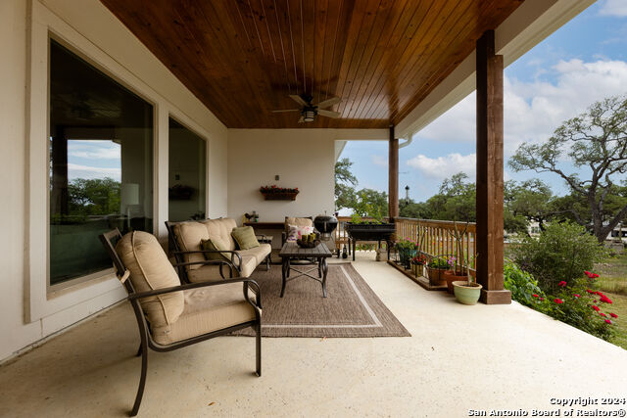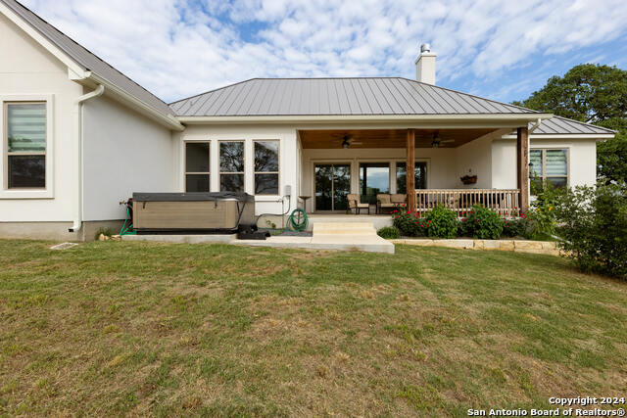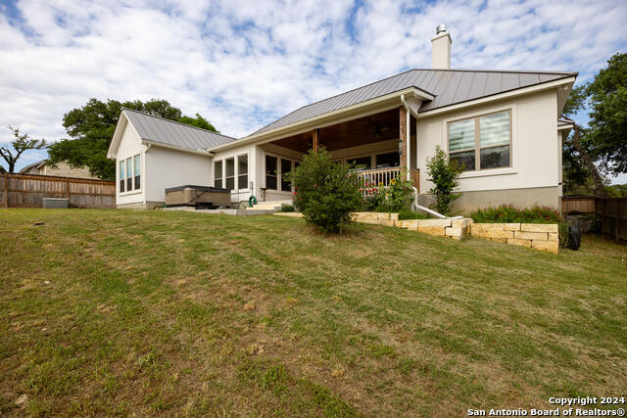102 Creede , Boerne, TX 78006
Property Photos
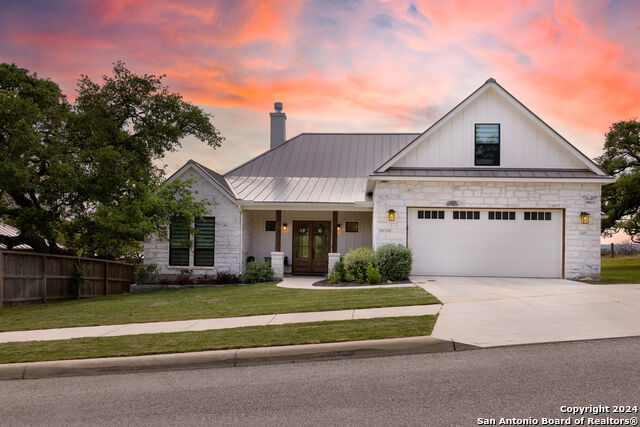
Would you like to sell your home before you purchase this one?
Priced at Only: $810,000
For more Information Call:
Address: 102 Creede , Boerne, TX 78006
Property Location and Similar Properties
- MLS#: 1771098 ( Single Residential )
- Street Address: 102 Creede
- Viewed: 58
- Price: $810,000
- Price sqft: $268
- Waterfront: No
- Year Built: 2022
- Bldg sqft: 3021
- Bedrooms: 4
- Total Baths: 5
- Full Baths: 4
- 1/2 Baths: 1
- Garage / Parking Spaces: 2
- Days On Market: 241
- Additional Information
- County: KENDALL
- City: Boerne
- Zipcode: 78006
- Subdivision: Durango Reserve
- District: Boerne
- Elementary School: Call District
- Middle School: Call District
- High School: Call District
- Provided by: Hill Country Home And Land LLC
- Contact: Ariel Brooks-Stevens
- (210) 421-6132

- DMCA Notice
-
DescriptionUpon entering this recently built custom home, you'll be delighted by the expansive open concept design that seamlessly connects the living, kitchen, and dining areas, creating the perfect ambiance for both casual family gatherings and formal entertaining. Towering ceilings adorned with recessed lighting illuminate the space, accentuating the beautiful finishes and attention to detail found throughout. Each of the four generously sized bedrooms is a sanctuary unto itself, featuring its own private en suite bath for unparalleled comfort and privacy. No more waiting in line for the bathroom every member of the household enjoys their own personal retreat. Relax and unwind in the master bath, complete with a sumptuous soaking tub, separate shower, and double vanity. A sprawling walk in closet provides ample storage space, while a convenient laundry room just off the master ensures effortless chore completion. This home offers ample storage solutions throughout, with closets galore and cleverly integrated cabinetry to keep everything organized and easily accessible. The home is located in the coveted Hill Country town of Boerne; with exceptional schools, incredible quality of life services and access to the many attractions that keep people coming to the Texas Hill Country.
Features
Building and Construction
- Builder Name: Wolff
- Construction: Pre-Owned
- Exterior Features: 4 Sides Masonry
- Floor: Carpeting, Stained Concrete
- Foundation: Slab
- Kitchen Length: 18
- Roof: Metal
- Source Sqft: Appsl Dist
Land Information
- Lot Description: Cul-de-Sac/Dead End
School Information
- Elementary School: Call District
- High School: Call District
- Middle School: Call District
- School District: Boerne
Garage and Parking
- Garage Parking: Two Car Garage
Eco-Communities
- Energy Efficiency: Programmable Thermostat, Double Pane Windows, Energy Star Appliances, Foam Insulation, Ceiling Fans
- Water/Sewer: City
Utilities
- Air Conditioning: Two Central
- Fireplace: One
- Heating Fuel: Electric
- Heating: Central
- Num Of Stories: 1.5
- Window Coverings: All Remain
Amenities
- Neighborhood Amenities: Park/Playground
Finance and Tax Information
- Days On Market: 237
- Home Owners Association Fee: 300
- Home Owners Association Frequency: Annually
- Home Owners Association Mandatory: Mandatory
- Home Owners Association Name: DURANGO RESERVE
- Total Tax: 12570.08
Other Features
- Contract: Exclusive Right To Sell
- Instdir: Shooting Club Rd to Chama to Creede
- Interior Features: One Living Area, Two Living Area, Separate Dining Room, Eat-In Kitchen, Island Kitchen, Walk-In Pantry, Study/Library, Media Room, Utility Room Inside, Secondary Bedroom Down, High Ceilings, Open Floor Plan, Cable TV Available, Laundry Main Level, Laundry Room, Walk in Closets, Attic - Floored, Attic - Other See Remarks
- Legal Desc Lot: 18
- Legal Description: DURANGO RESERVE PHASE 1 BLK B LOT 18, .22 ACRES
- Occupancy: Owner
- Ph To Show: 210-421-6132
- Possession: Closing/Funding
- Style: Contemporary, Texas Hill Country
- Views: 58
Owner Information
- Owner Lrealreb: No
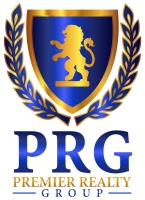
- Lilia Ortega, ABR,GRI,REALTOR ®,RENE,SRS
- Premier Realty Group
- Mobile: 210.781.8911
- Office: 210.641.1400
- homesbylilia@outlook.com



