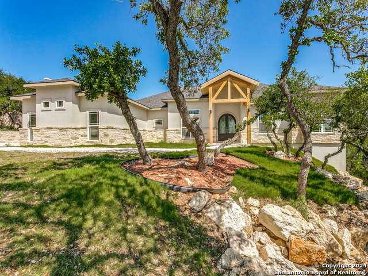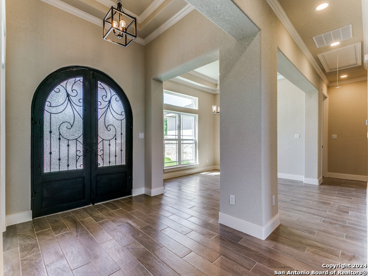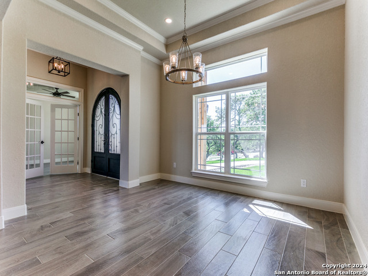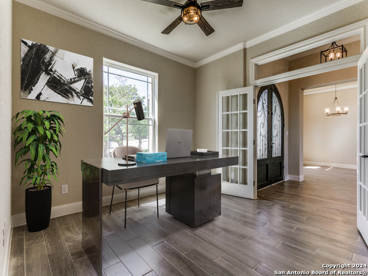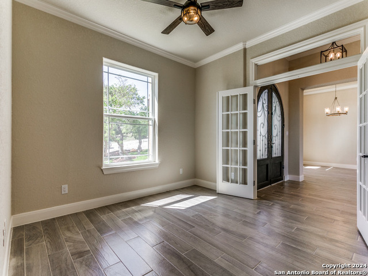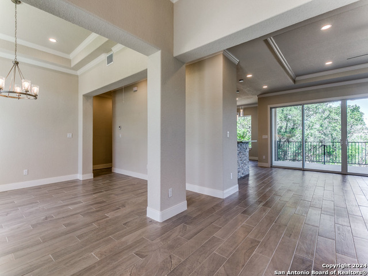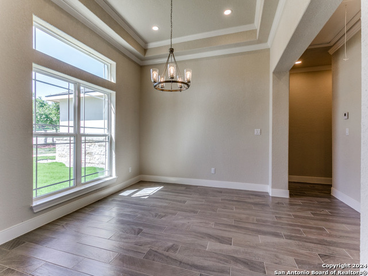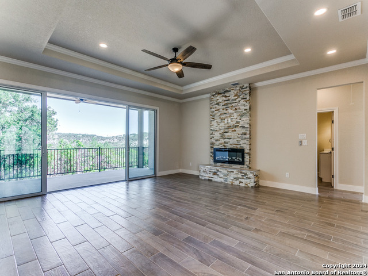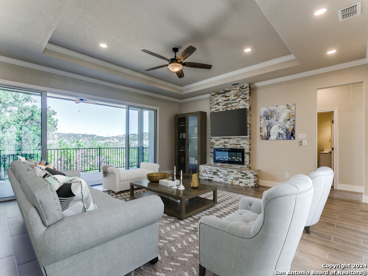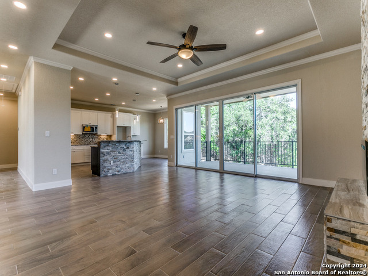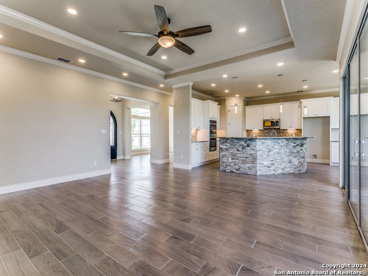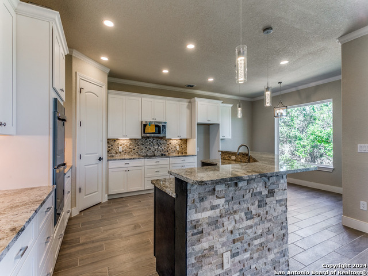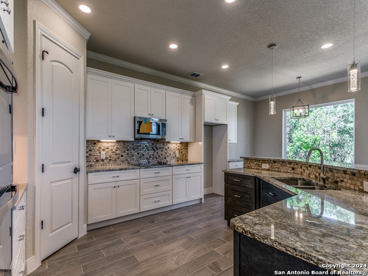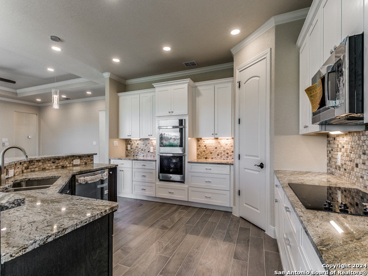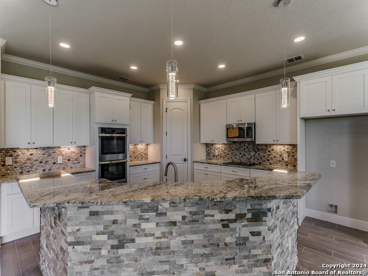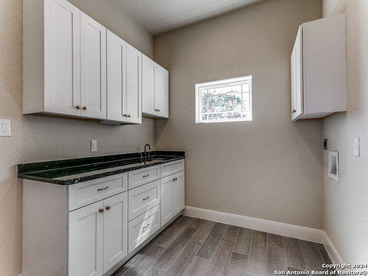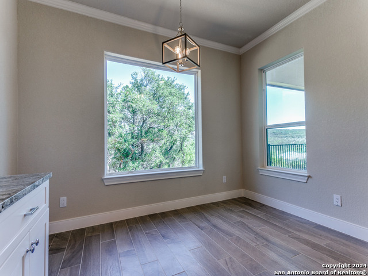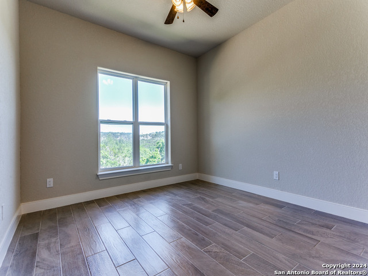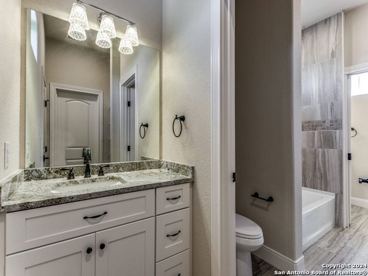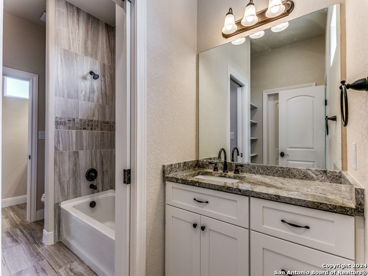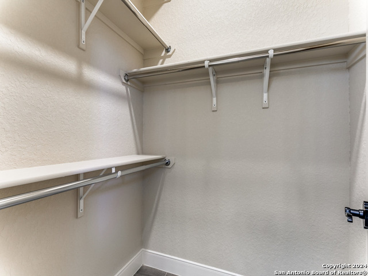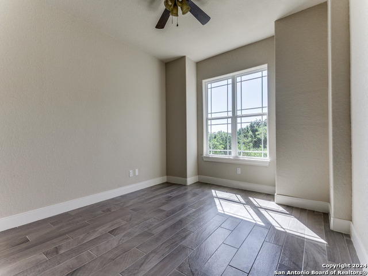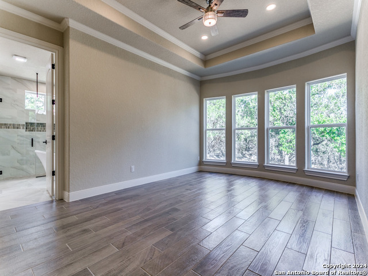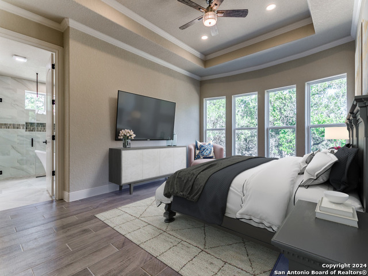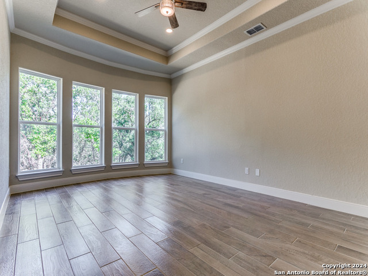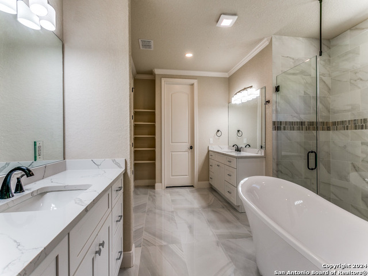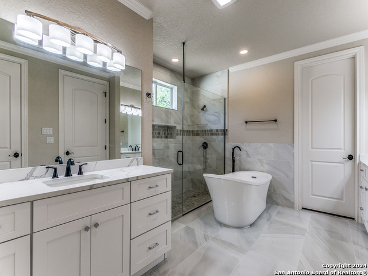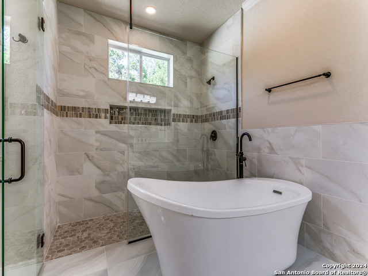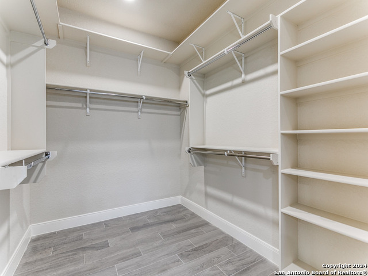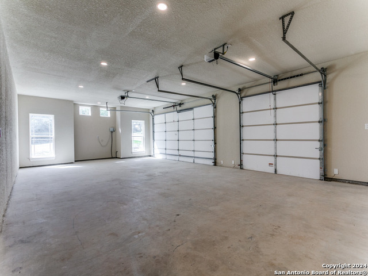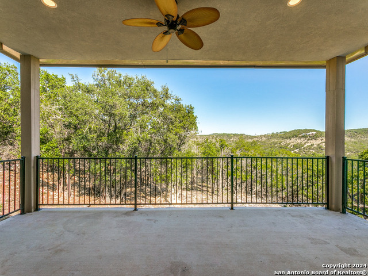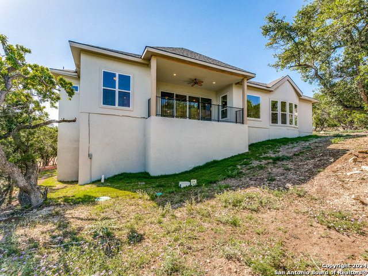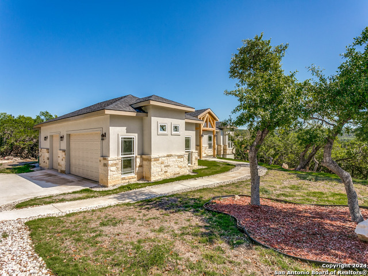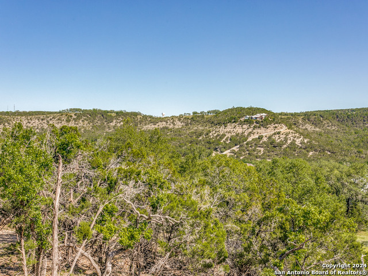929 Moonlight Dr, Canyon Lake, TX 78133
Property Photos
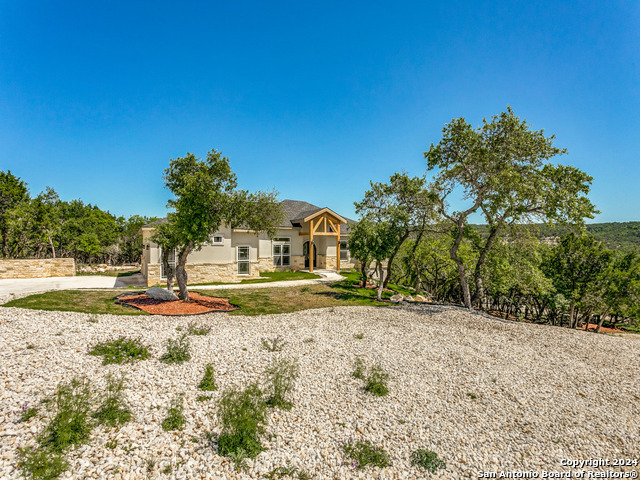
Would you like to sell your home before you purchase this one?
Priced at Only: $995,000
For more Information Call:
Address: 929 Moonlight Dr, Canyon Lake, TX 78133
Property Location and Similar Properties
- MLS#: 1771267 ( Single Residential )
- Street Address: 929 Moonlight Dr
- Viewed: 50
- Price: $995,000
- Price sqft: $366
- Waterfront: No
- Year Built: 2023
- Bldg sqft: 2722
- Bedrooms: 4
- Total Baths: 3
- Full Baths: 3
- Garage / Parking Spaces: 3
- Days On Market: 238
- Additional Information
- County: COMAL
- City: Canyon Lake
- Zipcode: 78133
- Subdivision: Mountain Springs Ran
- District: Comal
- Elementary School: Bill Brown
- Middle School: Smithson Valley
- High School: Smithson Valley
- Provided by: Listing Results, LLC
- Contact: Jack McLemore
- (817) 283-5134

- DMCA Notice
-
DescriptionNew construction on one point three acres full metal frame 2722 sq. ft of living area, three car garage, gated Community in upscale neighborhood. Spectacular views, large covered patio. An office, a formal Dinning room, kitchen with island and breakfast area. Three bedrooms, and three full bathrooms ( one Jack and Jill). Walk in closets for every bedroom and two walk in closets in the Master Bathroom. Two A/C and all appliances except Refrigerator. Laundry room. Mountain Springs Ranch offers a pool complex, picnic tables, grill, and playground area all year around, also hiking trails and a nature preserve.
Features
Building and Construction
- Builder Name: BEST PLACE, LLC
- Construction: New
- Exterior Features: Stone/Rock, Wood, Stucco
- Floor: Ceramic Tile
- Foundation: Slab, Other
- Kitchen Length: 16
- Other Structures: None
- Roof: Composition
- Source Sqft: Bldr Plans
Land Information
- Lot Description: Bluff View, 1 - 2 Acres, Partially Wooded, Mature Trees (ext feat), Sloping
School Information
- Elementary School: Bill Brown
- High School: Smithson Valley
- Middle School: Smithson Valley
- School District: Comal
Garage and Parking
- Garage Parking: Three Car Garage, Attached, Side Entry
Eco-Communities
- Water/Sewer: Water System, Septic
Utilities
- Air Conditioning: Two Central
- Fireplace: One, Family Room
- Heating Fuel: Electric
- Heating: Central, 2 Units
- Recent Rehab: No
- Window Coverings: All Remain
Amenities
- Neighborhood Amenities: Controlled Access, Pool
Finance and Tax Information
- Days On Market: 222
- Home Faces: West
- Home Owners Association Fee: 300
- Home Owners Association Frequency: Semi-Annually
- Home Owners Association Mandatory: Mandatory
- Home Owners Association Name: DIAMOND ASSOCIATION
Rental Information
- Currently Being Leased: No
Other Features
- Contract: Exclusive Right To Sell
- Instdir: From Stone Oak 281 North to 46, 11 miles, 46 to the right to 3159 and make a left turn on 3159 to 311, tern left Half a mile you will see the entrance to Mountain Springs Ranch. From 281 and Stone Oak (TPC Parkway) About 19.5miles.
- Interior Features: One Living Area, Separate Dining Room, Eat-In Kitchen, Island Kitchen, Breakfast Bar, Walk-In Pantry, Study/Library, Utility Room Inside, 1st Floor Lvl/No Steps, High Ceilings, Open Floor Plan, Cable TV Available, All Bedrooms Downstairs, Laundry Main Level, Walk in Closets
- Legal Desc Lot: 586
- Legal Description: HILLS AT MOUNTAIN SPRINGS RANCH (THE), LOT 586
- Occupancy: Vacant
- Ph To Show: 210-222-2227
- Possession: Closing/Funding, Negotiable
- Style: One Story, Traditional
- Views: 50
Owner Information
- Owner Lrealreb: No
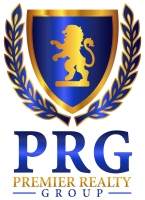
- Lilia Ortega, ABR,GRI,REALTOR ®,RENE,SRS
- Premier Realty Group
- Mobile: 210.781.8911
- Office: 210.641.1400
- homesbylilia@outlook.com


