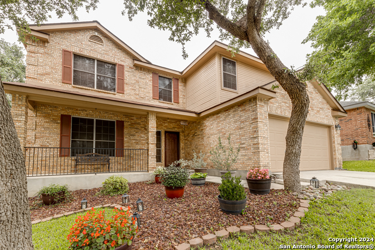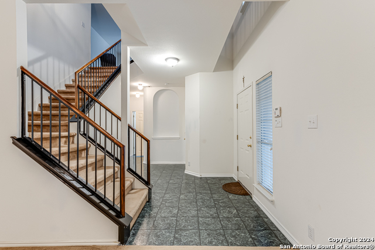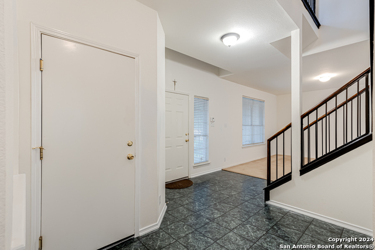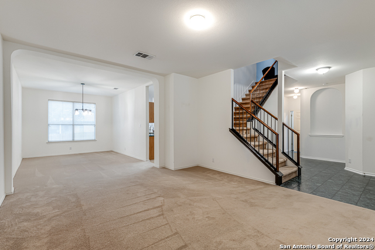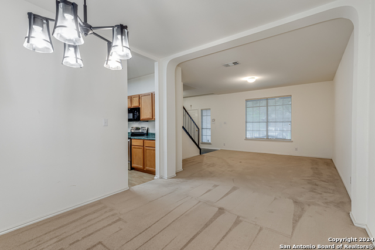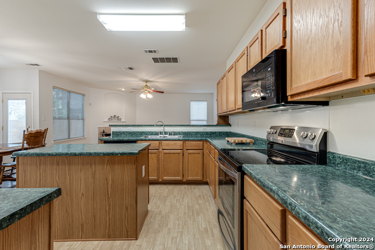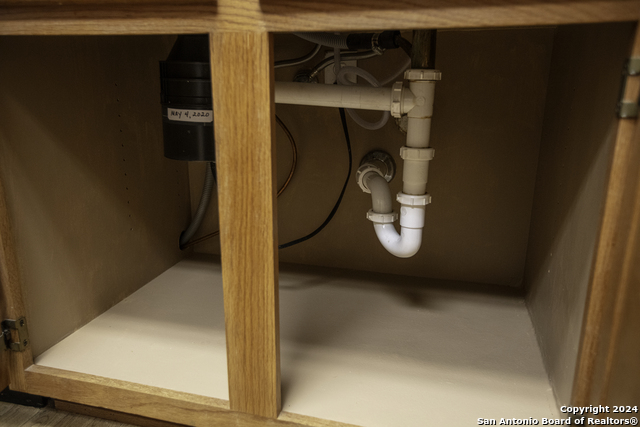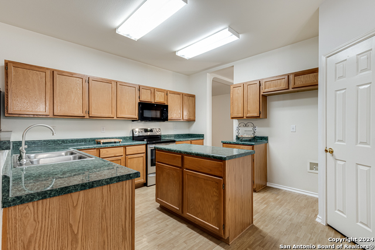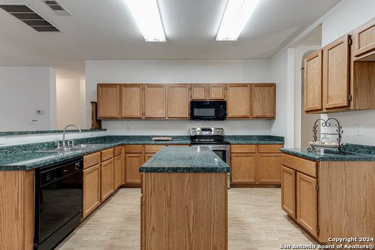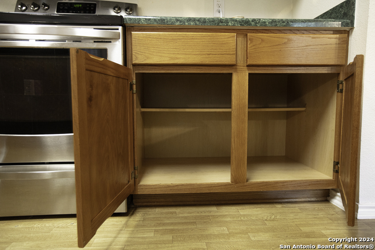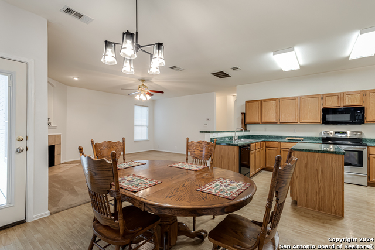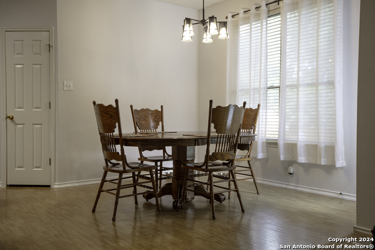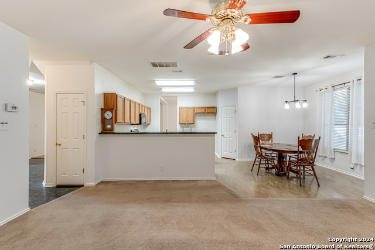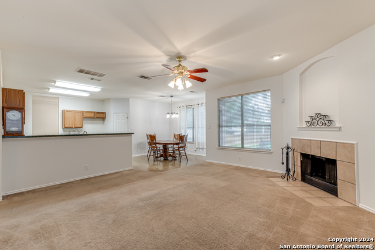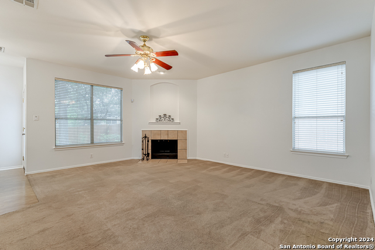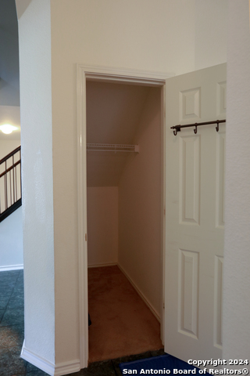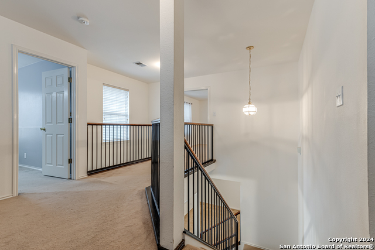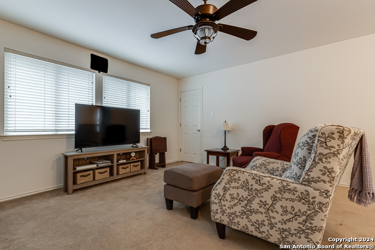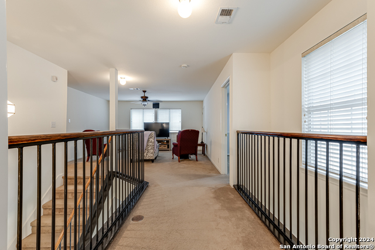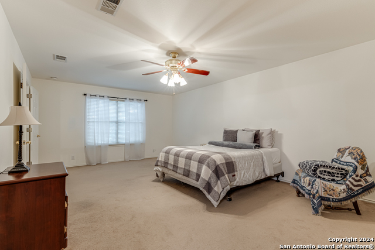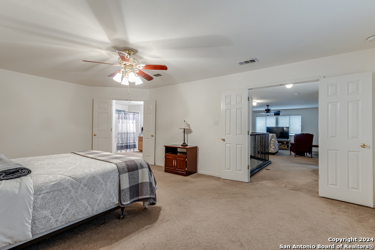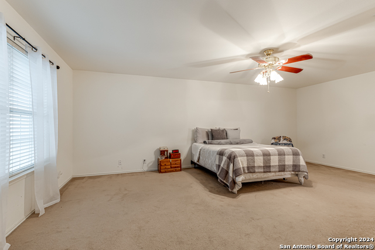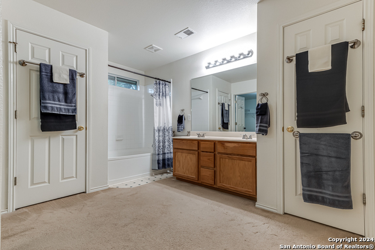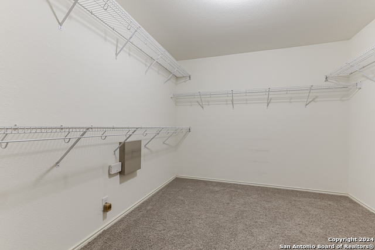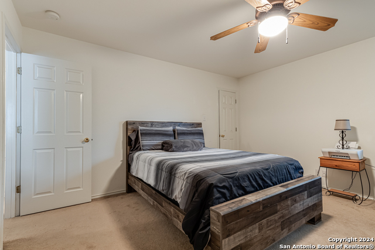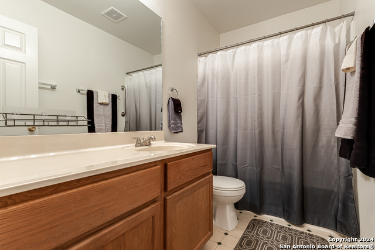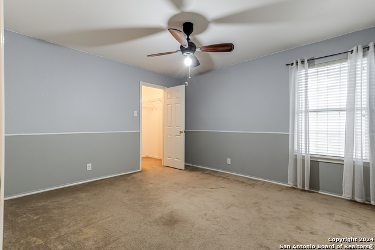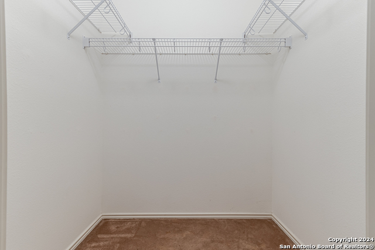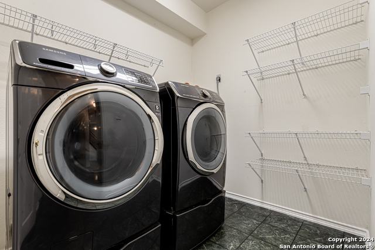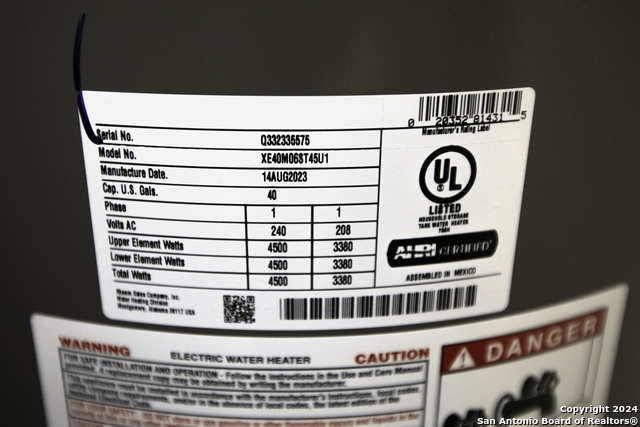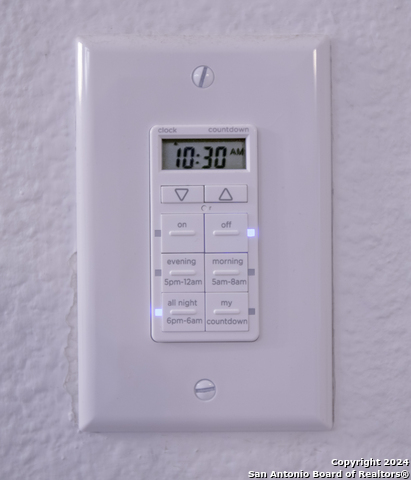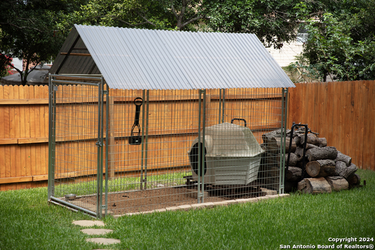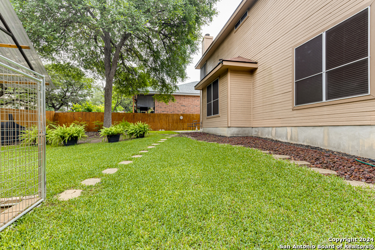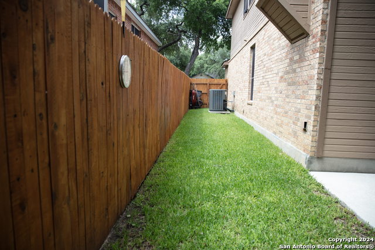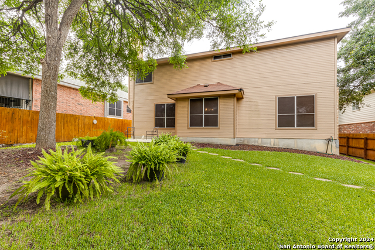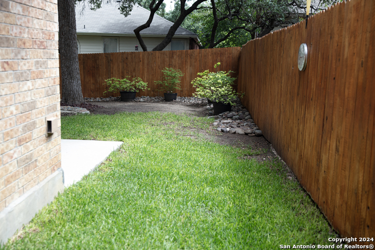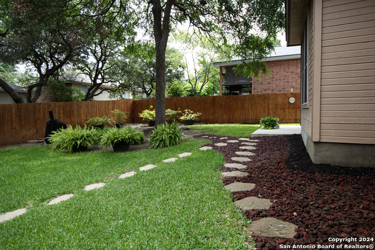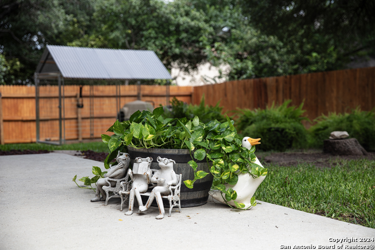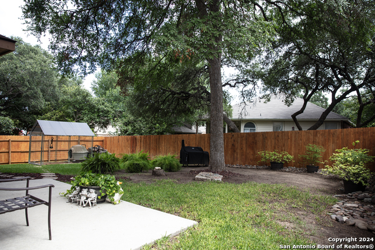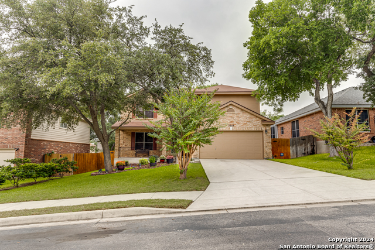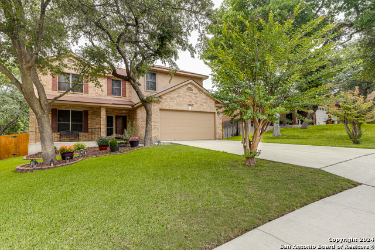3608 Augusta Glade, Schertz, TX 78154
Property Photos
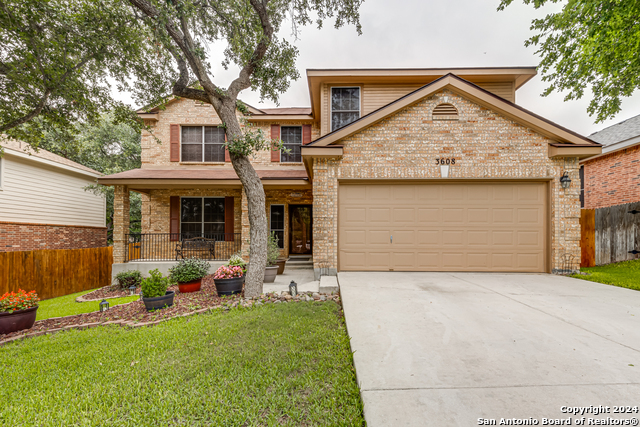
Would you like to sell your home before you purchase this one?
Priced at Only: $365,000
For more Information Call:
Address: 3608 Augusta Glade, Schertz, TX 78154
Property Location and Similar Properties
- MLS#: 1774068 ( Single Residential )
- Street Address: 3608 Augusta Glade
- Viewed: 55
- Price: $365,000
- Price sqft: $127
- Waterfront: No
- Year Built: 1999
- Bldg sqft: 2882
- Bedrooms: 3
- Total Baths: 3
- Full Baths: 2
- 1/2 Baths: 1
- Garage / Parking Spaces: 2
- Days On Market: 228
- Additional Information
- County: GUADALUPE
- City: Schertz
- Zipcode: 78154
- Subdivision: Ridge At Carolina Cr
- District: Schertz Cibolo Universal City
- Elementary School: Norma J Paschal
- Middle School: Laura Ingalls Wilder
- High School: Samuel Clemens
- Provided by: Kimberly Howell Properties
- Contact: Joyce Jackson
- (210) 378-9987

- DMCA Notice
-
DescriptionLocated in the heart of Schertz, Texas. This single owner, very well maintained spacious home in a gated community is an Amazing Opportunity that no qualified buyer will want to miss. Sellers are Very Motivated and ready to make a qualified buyer their Seller's Offer. Yes, that's right, this seller will provide a qualified buyer with Meaningful Sellers Concessions that can be used to help with closing cost or buying down points, extra incentives and terms that you won't be able to resist. Yes, you can definitely counter but you won't need to. Beautiful lawn back & front. Lots of inside storage space, 2023 electric water heater, custom doggie flex area, large closet areas and more. Quick access to SAMCC, Ft Sam Houston Base & Randolph JAFB, shopping areas such as the Forum Mall, IKEA, Furniture stores, Sam's Club, Costco, HEB, Walmart, Lowes, Home Depot, tons of entertainment and more. Schedule an appointment and come see for yourself.
Features
Building and Construction
- Apprx Age: 25
- Builder Name: Continental Homes
- Construction: Pre-Owned
- Exterior Features: Brick, 3 Sides Masonry, Siding
- Floor: Carpeting, Vinyl
- Foundation: Slab
- Kitchen Length: 11
- Roof: Composition
- Source Sqft: Appsl Dist
Land Information
- Lot Description: Mature Trees (ext feat), Sloping
- Lot Dimensions: 60x120
- Lot Improvements: Street Paved, Curbs, Street Gutters, Sidewalks, Streetlights, Fire Hydrant w/in 500', City Street, Interstate Hwy - 1 Mile or less, Other
School Information
- Elementary School: Norma J Paschal
- High School: Samuel Clemens
- Middle School: Laura Ingalls Wilder
- School District: Schertz-Cibolo-Universal City ISD
Garage and Parking
- Garage Parking: Two Car Garage, Attached
Eco-Communities
- Energy Efficiency: 13-15 SEER AX, Programmable Thermostat, 12"+ Attic Insulation, Variable Speed HVAC, Storm Windows, Ceiling Fans
- Water/Sewer: City
Utilities
- Air Conditioning: One Central
- Fireplace: One, Family Room, Wood Burning
- Heating Fuel: Electric
- Heating: Central, 1 Unit
- Recent Rehab: No
- Utility Supplier Elec: GVEC
- Utility Supplier Gas: No Gas
- Utility Supplier Grbge: City of Sche
- Utility Supplier Sewer: City of Sche
- Utility Supplier Water: City of Sche
- Window Coverings: All Remain
Amenities
- Neighborhood Amenities: Controlled Access
Finance and Tax Information
- Days On Market: 213
- Home Faces: South
- Home Owners Association Fee: 118
- Home Owners Association Frequency: Quarterly
- Home Owners Association Mandatory: Mandatory
- Home Owners Association Name: RIDGE AT CAROLINA CROSSING
- Total Tax: 7005.16
Rental Information
- Currently Being Leased: No
Other Features
- Accessibility: Int Door Opening 32"+, 36 inch or more wide halls, Entry Slope less than 1 foot, Grab Bars in Bathroom(s), Low Pile Carpet, First Floor Bath
- Block: 12
- Contract: Exclusive Right To Sell
- Instdir: From I35, Exit Schertz PKWY & head South, From FM 78, head North on Schertz PKWY to Savannah Dr., At the stop light from I35 turn right, from FM 78 turn left. Then turn right onto Chapel Hill, enter gate code. Once in turn left, then right, home on right.
- Interior Features: Two Living Area, Liv/Din Combo, Eat-In Kitchen, Two Eating Areas, Island Kitchen, Breakfast Bar, Walk-In Pantry, Loft, Utility Room Inside, All Bedrooms Upstairs, High Ceilings, Open Floor Plan, Cable TV Available, High Speed Internet, Laundry Main Level, Laundry Lower Level, Laundry Room, Walk in Closets
- Legal Desc Lot: 14
- Legal Description: LOT: 14 BLK: 12 ADDN: CAROLINA CROSSING 6
- Miscellaneous: Cluster Mail Box, School Bus, As-Is
- Occupancy: Owner
- Ph To Show: 210.222.2227
- Possession: Closing/Funding
- Style: Two Story, Traditional
- Views: 55
Owner Information
- Owner Lrealreb: No
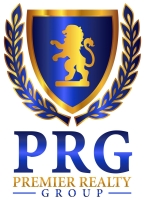
- Lilia Ortega, ABR,GRI,REALTOR ®,RENE,SRS
- Premier Realty Group
- Mobile: 210.781.8911
- Office: 210.641.1400
- homesbylilia@outlook.com


