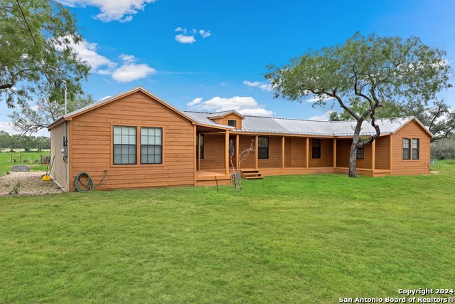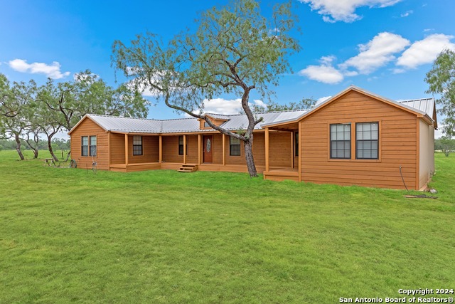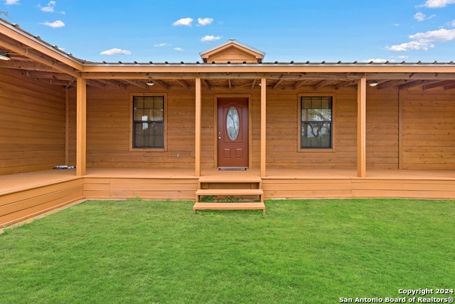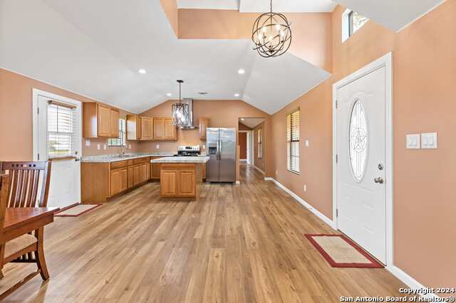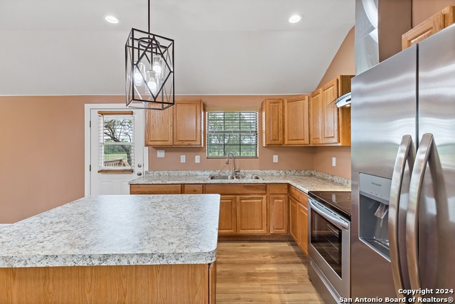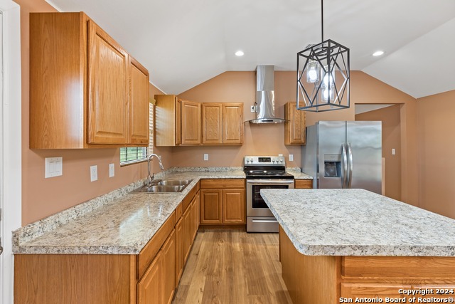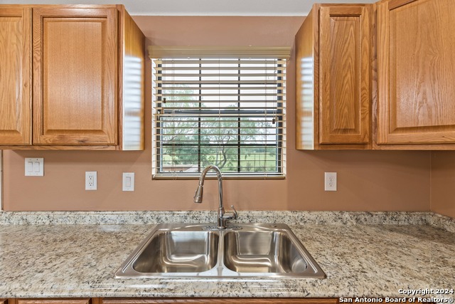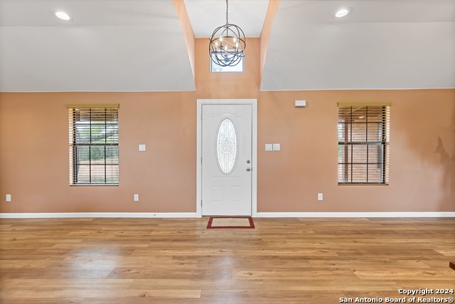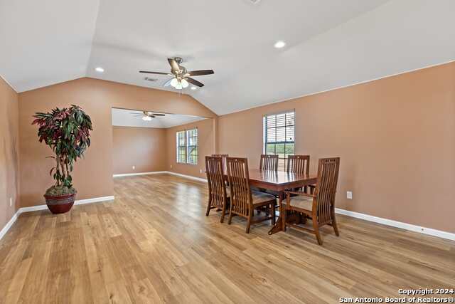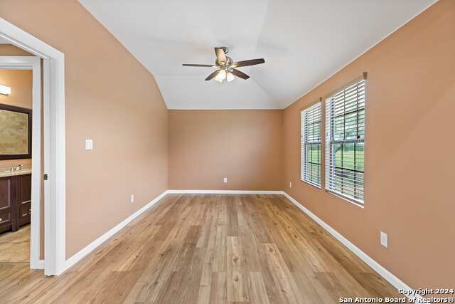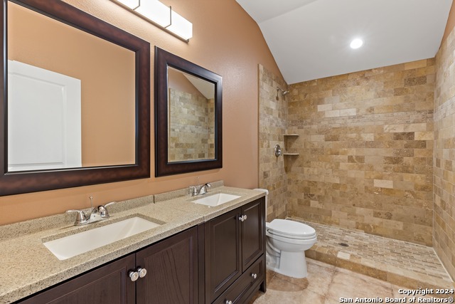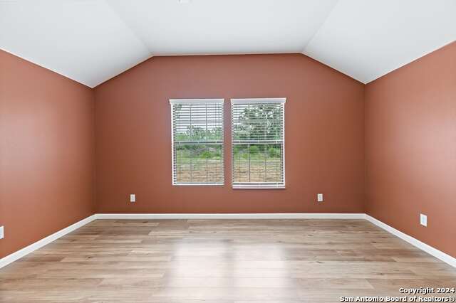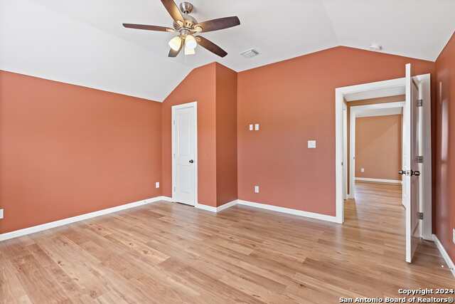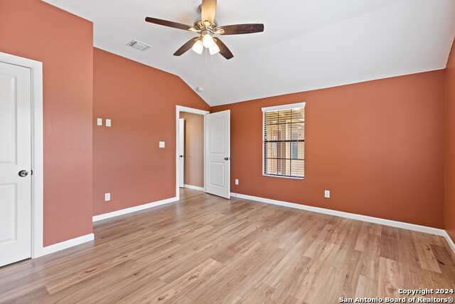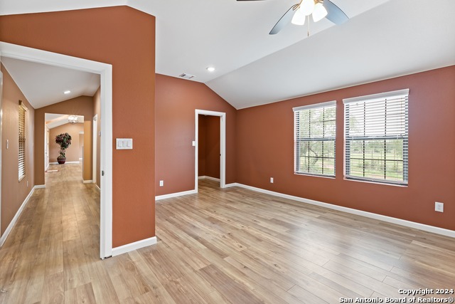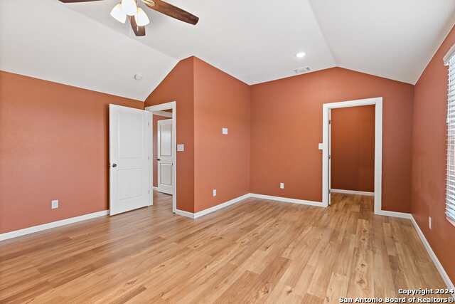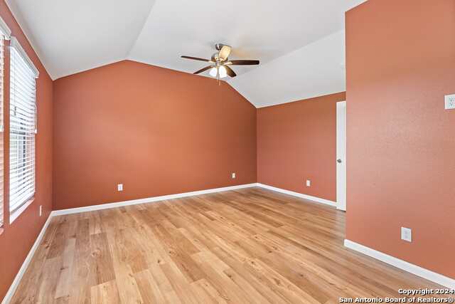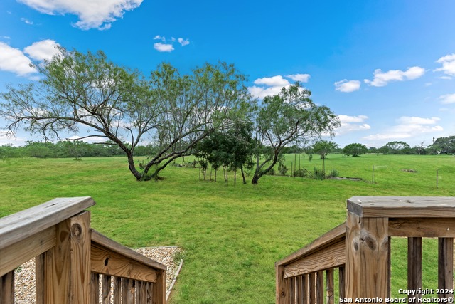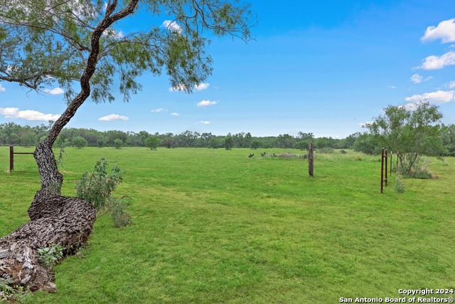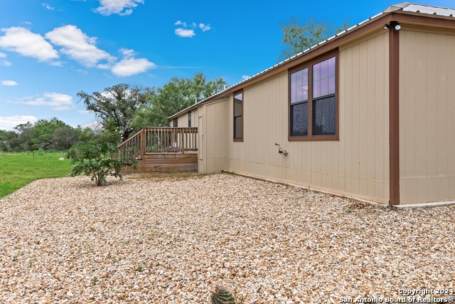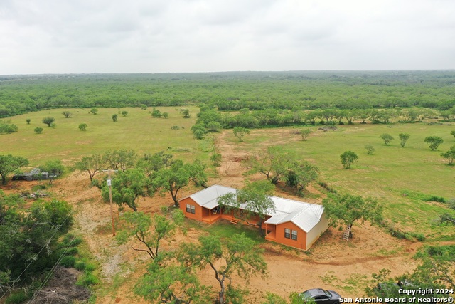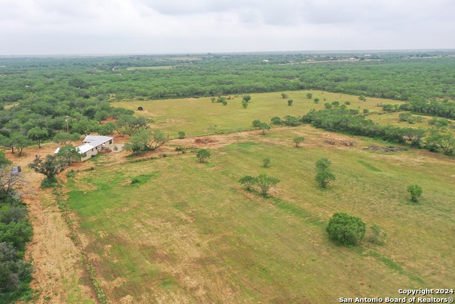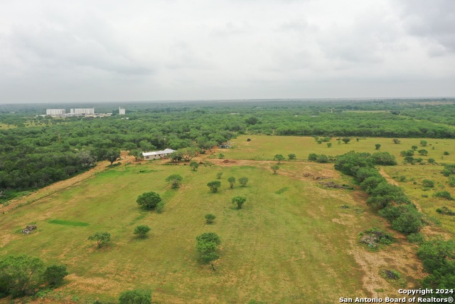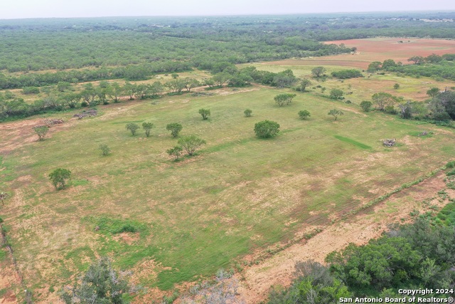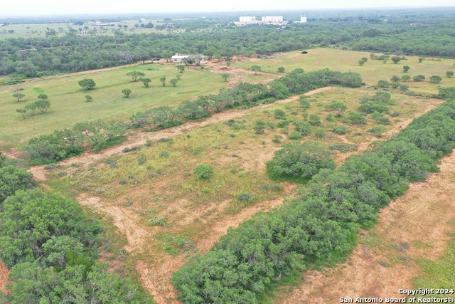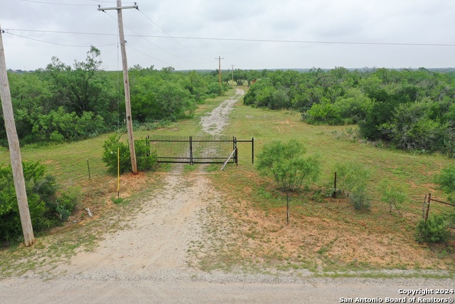4905 Cr 307 , Jourdanton, TX 78026
Property Photos
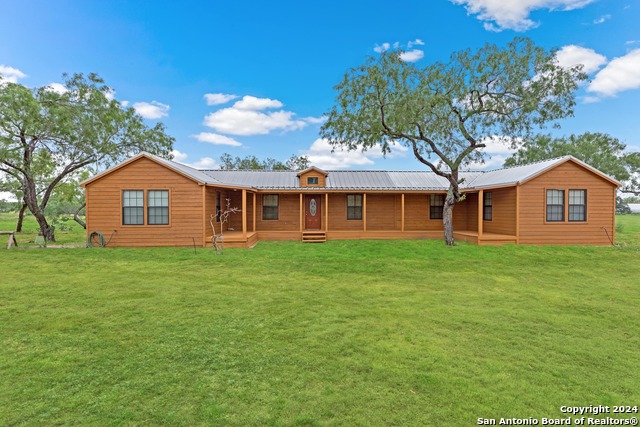
Would you like to sell your home before you purchase this one?
Priced at Only: $599,995
For more Information Call:
Address: 4905 Cr 307 , Jourdanton, TX 78026
Property Location and Similar Properties
- MLS#: 1774082 ( Single Residential )
- Street Address: 4905 Cr 307
- Viewed: 28
- Price: $599,995
- Price sqft: $347
- Waterfront: No
- Year Built: 2022
- Bldg sqft: 1728
- Bedrooms: 3
- Total Baths: 2
- Full Baths: 2
- Garage / Parking Spaces: 1
- Days On Market: 228
- Additional Information
- County: ATASCOSA
- City: Jourdanton
- Zipcode: 78026
- District: Jourdanton
- Elementary School: Call District
- Middle School: Call District
- High School: Call District
- Provided by: Century 21 Scott Myers, REALTORS
- Contact: Michael Singleton
- (210) 884-8211

- DMCA Notice
-
Description28.75 Acre ranch located just outside of Jourdanton, TX in Atascosa county and about a 40 minute drive from San Antonio in light traffic. The 3 bedroom 2 bath home was completed in 2022 and has never been lived in. The previous owner started the home in 2014 and never completed it so the current owner finished it out. The home offers nice laminate flooring throughout except for tile in bathrooms. Both bathroons have double vanities and the main bathroom has a walk in tiled shower. The kitchen has new stainlless appliances. Seller will consider OWNER FINANCE with 20% down at 7% interest amortized for 30 years with a 5 year balloon.
Features
Building and Construction
- Builder Name: Unknown
- Construction: Pre-Owned
- Exterior Features: Wood
- Floor: Ceramic Tile, Laminate
- Kitchen Length: 12
- Roof: Metal
- Source Sqft: Appsl Dist
Land Information
- Lot Description: County VIew, Horses Allowed, 15 Acres Plus, Partially Wooded, Secluded, Level
- Lot Dimensions: 28.75 Acres
- Lot Improvements: County Road, US Highway
School Information
- Elementary School: Call District
- High School: Call District
- Middle School: Call District
- School District: Jourdanton
Garage and Parking
- Garage Parking: None/Not Applicable
Eco-Communities
- Energy Efficiency: 16+ SEER AC, Programmable Thermostat, Double Pane Windows, Ceiling Fans
- Green Features: Low Flow Fixture
- Water/Sewer: Water System, Septic
Utilities
- Air Conditioning: One Central
- Fireplace: Not Applicable
- Heating Fuel: Electric
- Heating: Central
- Recent Rehab: No
- Utility Supplier Elec: Just Energy
- Utility Supplier Gas: N/A
- Utility Supplier Sewer: Septic
- Utility Supplier Water: Benton City
- Window Coverings: All Remain
Amenities
- Neighborhood Amenities: None
Finance and Tax Information
- Days On Market: 363
- Home Owners Association Mandatory: None
- Total Tax: 6990
Rental Information
- Currently Being Leased: No
Other Features
- Contract: Exclusive Right To Sell
- Instdir: FM 2146 To CR 307
- Interior Features: One Living Area, Separate Dining Room, Eat-In Kitchen, Two Eating Areas, Island Kitchen, Utility Room Inside, High Ceilings, Open Floor Plan, High Speed Internet
- Legal Desc Lot: ABS A
- Legal Description: ABS A00386 G HERMAN SV-46, 28.756 ACRES
- Miscellaneous: None/not applicable
- Occupancy: Other
- Ph To Show: 2102222227
- Possession: Closing/Funding
- Style: One Story, Contemporary, Ranch
- Views: 28
Owner Information
- Owner Lrealreb: No
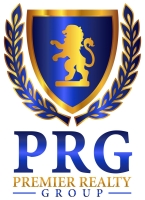
- Lilia Ortega, ABR,GRI,REALTOR ®,RENE,SRS
- Premier Realty Group
- Mobile: 210.781.8911
- Office: 210.641.1400
- homesbylilia@outlook.com


