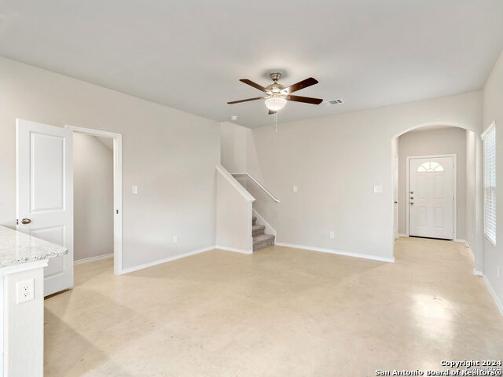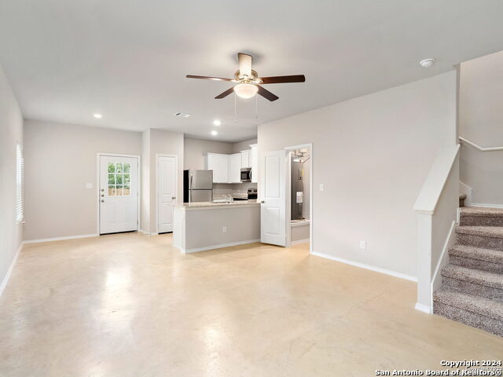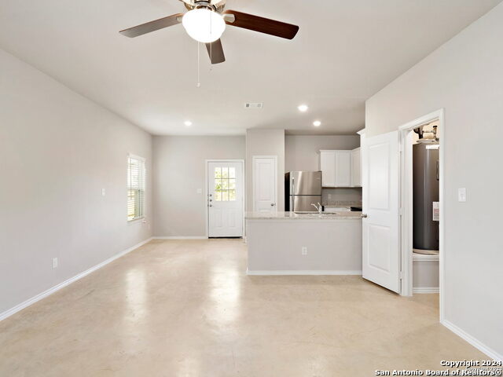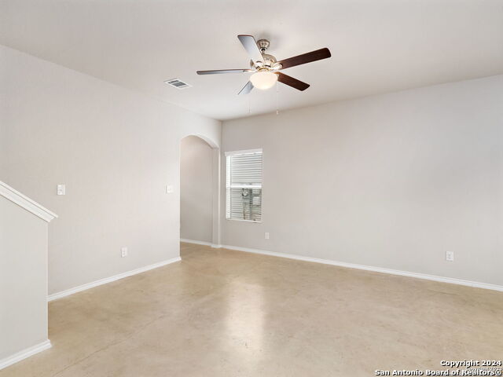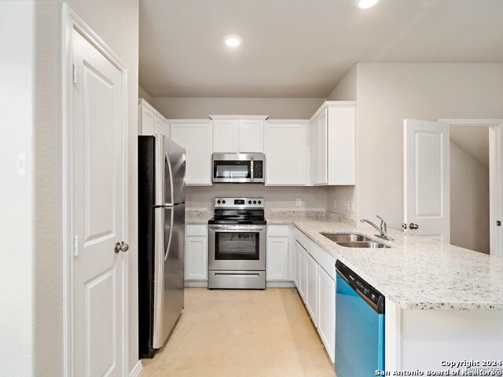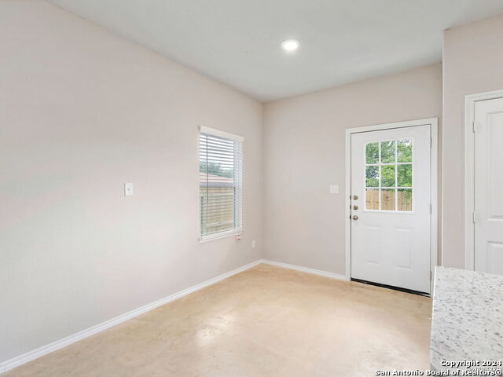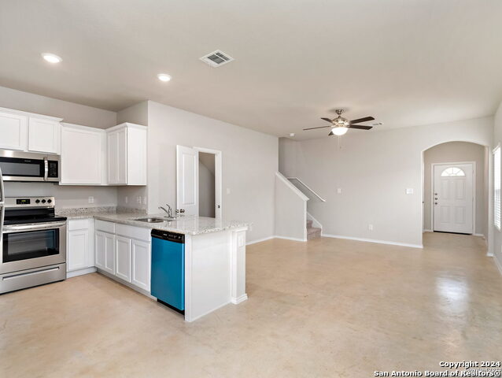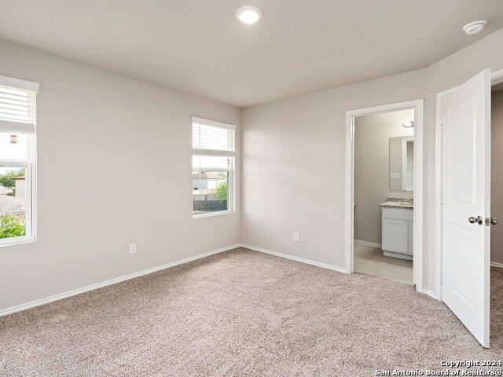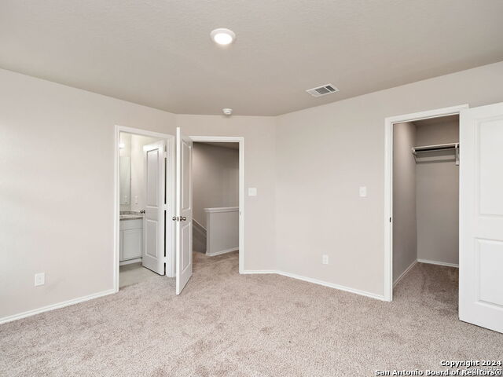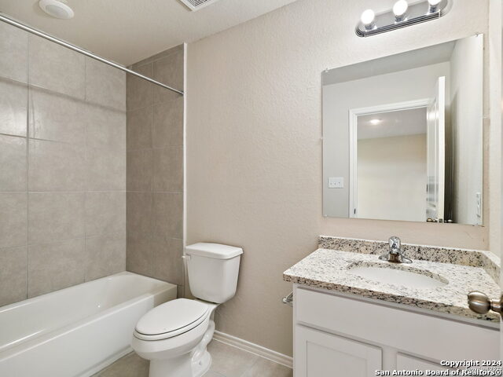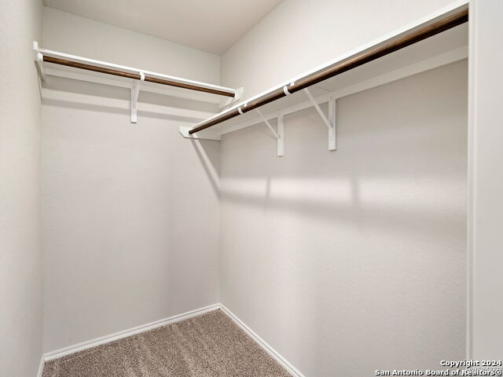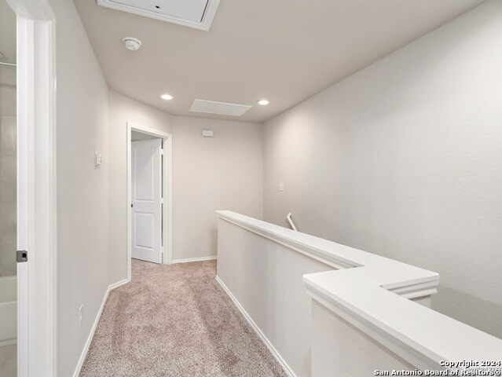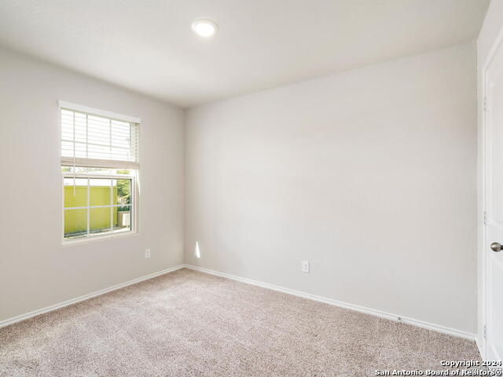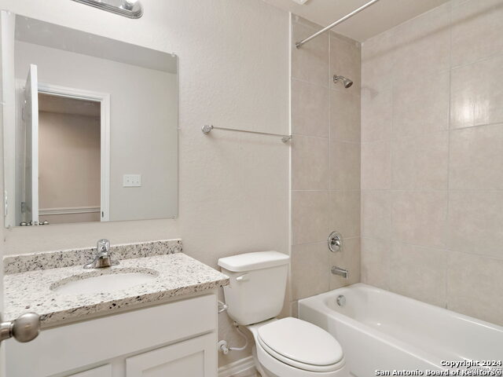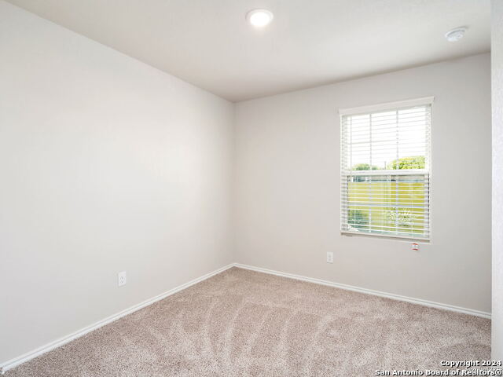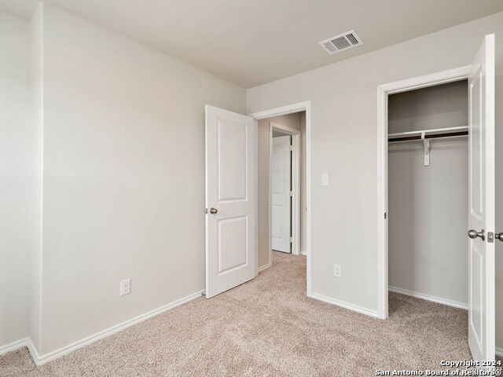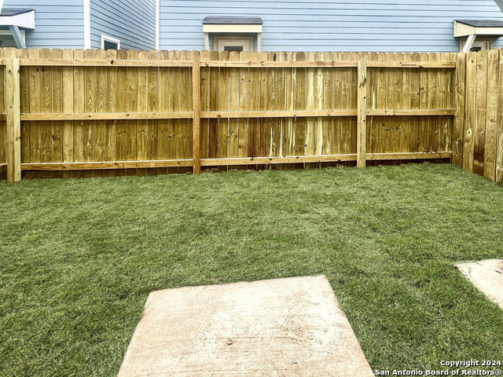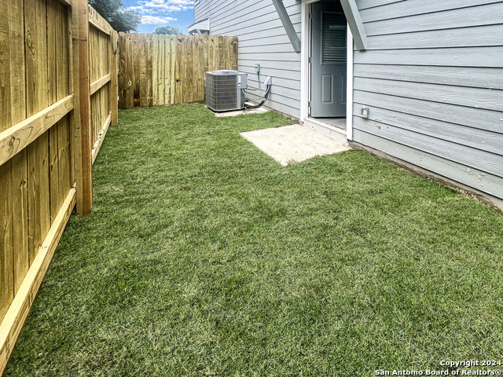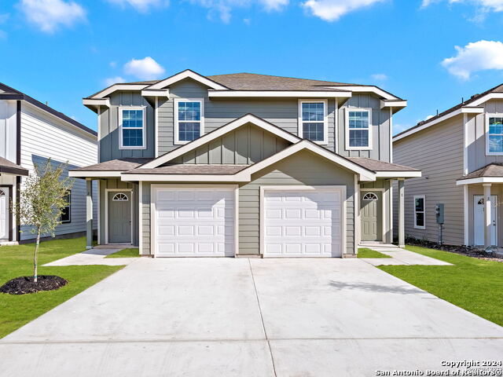9034 Glen Shadow 31, San Antonio, TX 78239
Property Photos
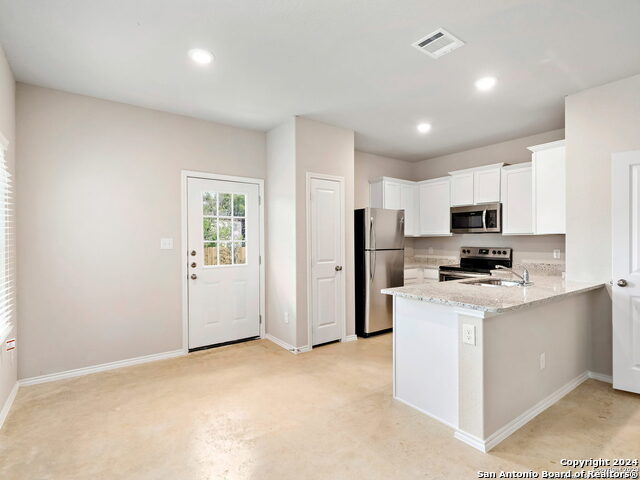
Would you like to sell your home before you purchase this one?
Priced at Only: $1,600
For more Information Call:
Address: 9034 Glen Shadow 31, San Antonio, TX 78239
Property Location and Similar Properties
- MLS#: 1778550 ( Residential Rental )
- Street Address: 9034 Glen Shadow 31
- Viewed: 55
- Price: $1,600
- Price sqft: $1
- Waterfront: No
- Year Built: 2024
- Bldg sqft: 1282
- Bedrooms: 3
- Total Baths: 3
- Full Baths: 2
- 1/2 Baths: 1
- Days On Market: 212
- Additional Information
- County: BEXAR
- City: San Antonio
- Zipcode: 78239
- Subdivision: Crestway Heights
- District: North East I.S.D
- Elementary School: Montgomery
- Middle School: White Ed
- High School: Roosevelt
- Provided by: Phillips & Associates Realty
- Contact: Dana Phillips
- (210) 846-5444

- DMCA Notice
-
DescriptionPEST CONTROL + LAWN CARE INCLUDED! Welcome to your new home! This stunning, brand new duplex features 3 spacious bedrooms and 2.5 modern bathrooms, this home is perfect for both relaxation and entertaining. The open concept downstairs boasts beautiful luxury vinyl plank flooring and a sleek kitchen with granite countertops and a refrigerator included. Enjoy the convenience of an attached 1 car garage and washer/dryer hookups. Step outside to your private fenced backyard, ideal for outdoor gatherings or peaceful relaxation.
Features
Building and Construction
- Builder Name: BOOLE DEVELOPERS LLC
- Exterior Features: Siding
- Flooring: Carpeting, Vinyl
- Foundation: Slab
- Kitchen Length: 10
- Roof: Composition
- Source Sqft: Appsl Dist
School Information
- Elementary School: Montgomery
- High School: Roosevelt
- Middle School: White Ed
- School District: North East I.S.D
Garage and Parking
- Garage Parking: One Car Garage
Eco-Communities
- Energy Efficiency: Programmable Thermostat, Double Pane Windows, Energy Star Appliances, Foam Insulation, Ceiling Fans
- Water/Sewer: Water System, Sewer System
Utilities
- Air Conditioning: One Central
- Fireplace: Not Applicable
- Heating: Central
- Utility Supplier Elec: CPS
- Utility Supplier Gas: CPS
- Window Coverings: All Remain
Amenities
- Common Area Amenities: None
Finance and Tax Information
- Application Fee: 50
- Cleaning Deposit: 350
- Days On Market: 196
- Max Num Of Months: 36
- Pet Deposit: 300
- Security Deposit: 1800
Rental Information
- Rent Includes: Water/Sewer, Condo/HOA Fees
- Tenant Pays: Gas/Electric, Security Monitoring, Renters Insurance Required
Other Features
- Application Form: ONLINE
- Apply At: HTTPS://WWW.RENTSPREE.COM
- Instdir: I10 to 410, right on Crestway Dr, right on Glen Shadow
- Interior Features: One Living Area, Liv/Din Combo, Separate Dining Room, Eat-In Kitchen, Breakfast Bar, Utility Area in Garage, All Bedrooms Upstairs, High Ceilings, Open Floor Plan, Cable TV Available, High Speed Internet, Laundry Room
- Legal Description: CB 5051B LOT NE IRR 466.25 OF S 261.13 OF TR-9 (3.278 AC) &
- Min Num Of Months: 12
- Miscellaneous: Owner-Manager
- Occupancy: Vacant
- Personal Checks Accepted: No
- Ph To Show: 2102222222
- Restrictions: Smoking Outside Only
- Salerent: For Rent
- Section 8 Qualified: No
- Style: Two Story
- Unit Number: 31
- Views: 55
Owner Information
- Owner Lrealreb: No
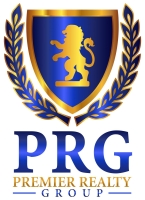
- Lilia Ortega, ABR,GRI,REALTOR ®,RENE,SRS
- Premier Realty Group
- Mobile: 210.781.8911
- Office: 210.641.1400
- homesbylilia@outlook.com


