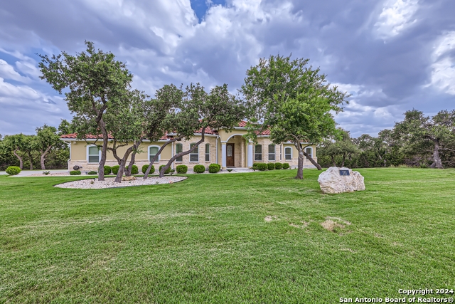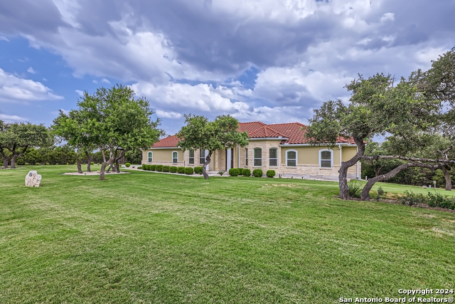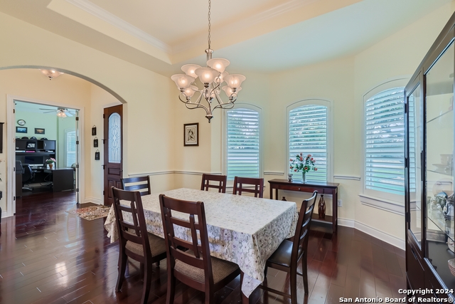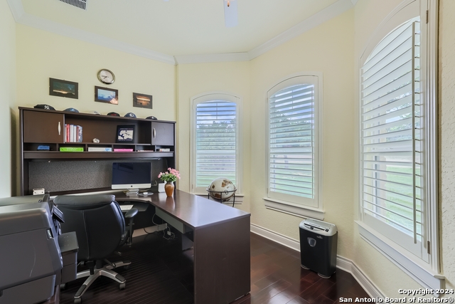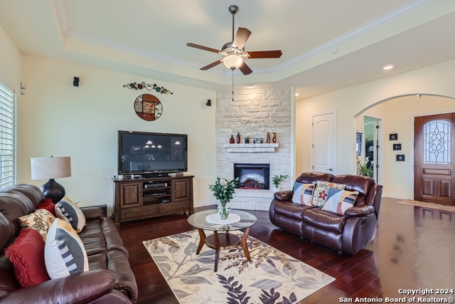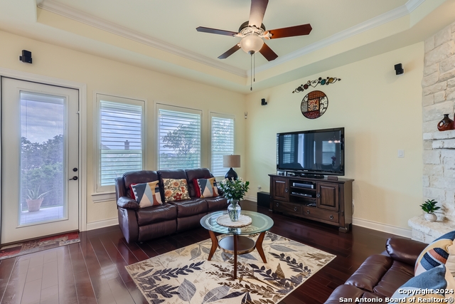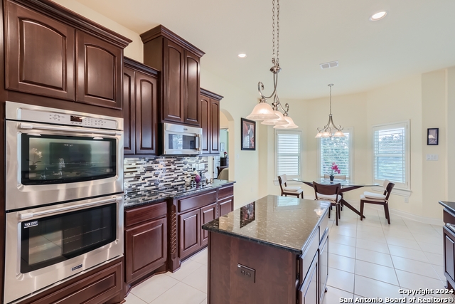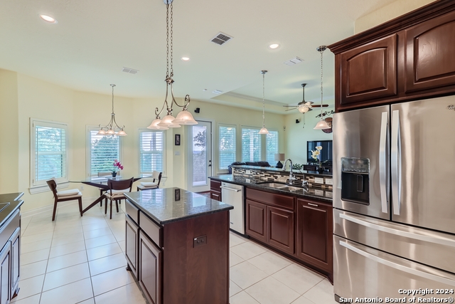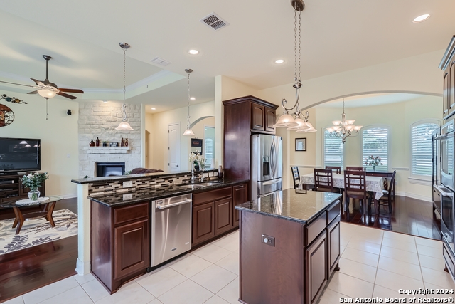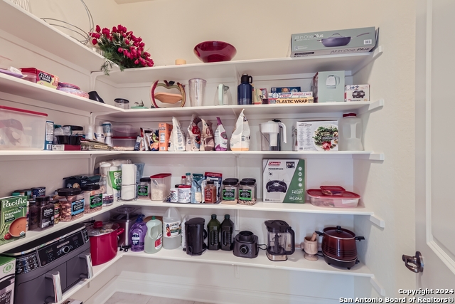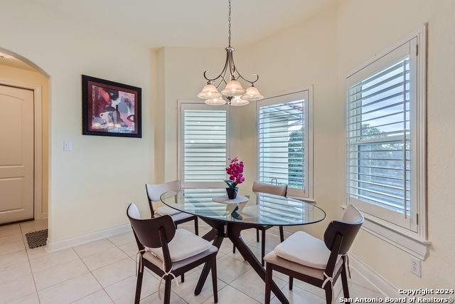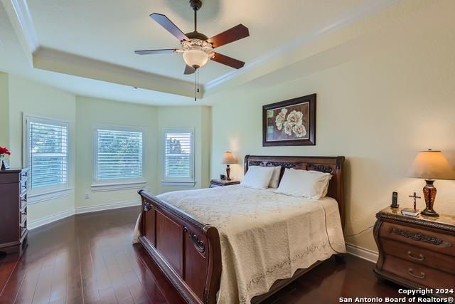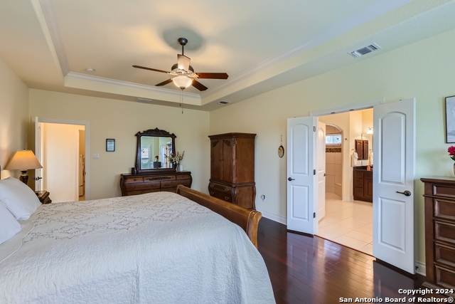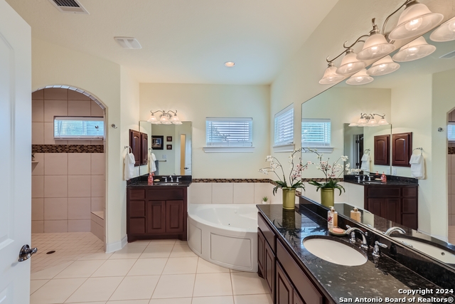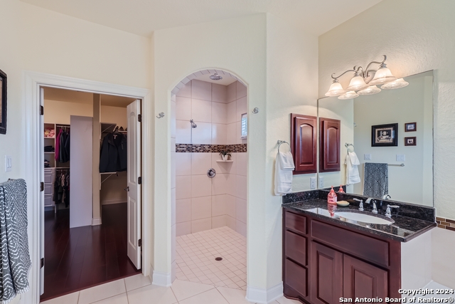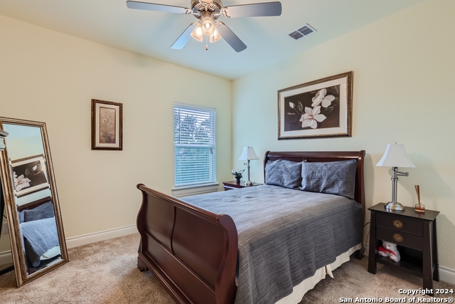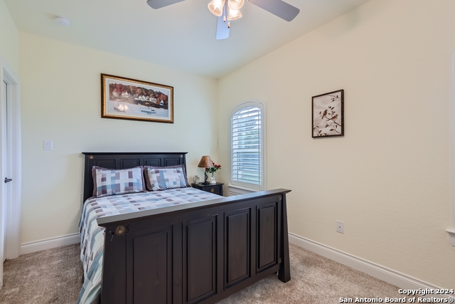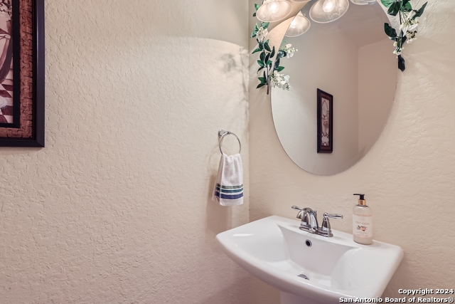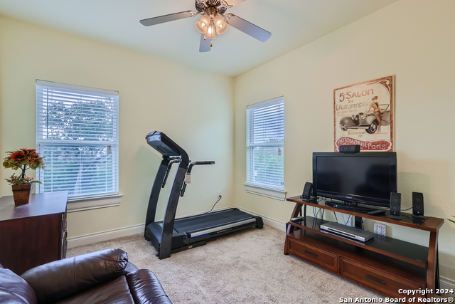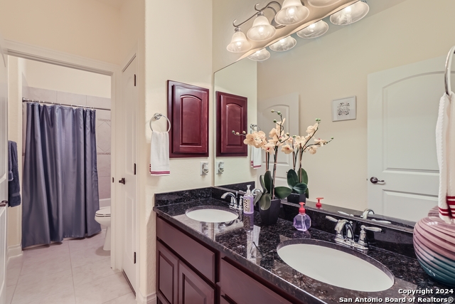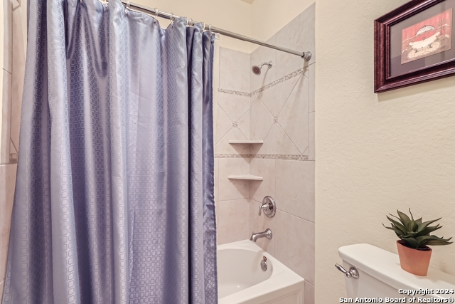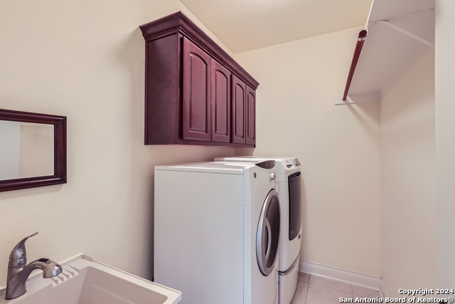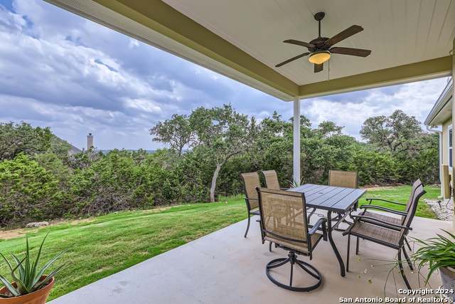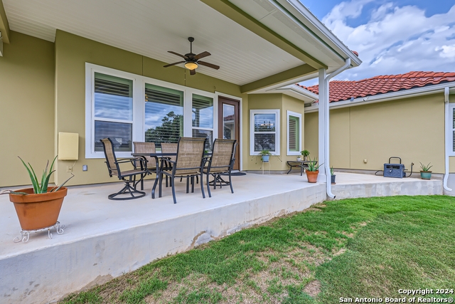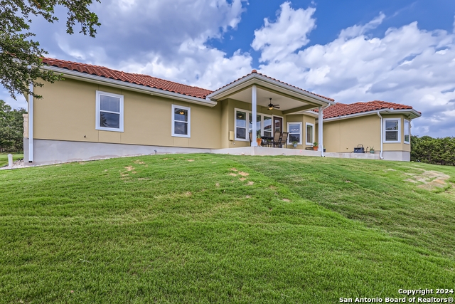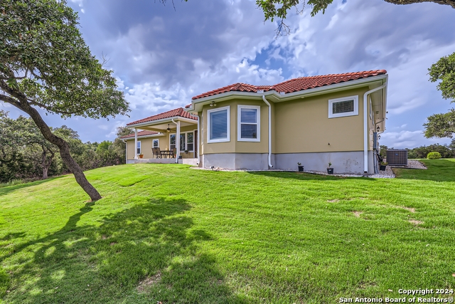111 Auburn Rdg, Spring Branch, TX 78070
Property Photos
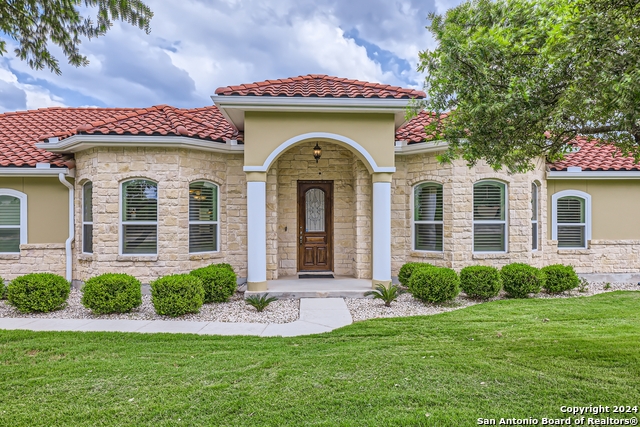
Would you like to sell your home before you purchase this one?
Priced at Only: $739,000
For more Information Call:
Address: 111 Auburn Rdg, Spring Branch, TX 78070
Property Location and Similar Properties
- MLS#: 1779500 ( Single Residential )
- Street Address: 111 Auburn Rdg
- Viewed: 35
- Price: $739,000
- Price sqft: $267
- Waterfront: No
- Year Built: 2016
- Bldg sqft: 2765
- Bedrooms: 4
- Total Baths: 3
- Full Baths: 2
- 1/2 Baths: 1
- Garage / Parking Spaces: 2
- Days On Market: 210
- Additional Information
- County: COMAL
- City: Spring Branch
- Zipcode: 78070
- Subdivision: River Crossing
- District: Comal
- Elementary School: Bill Brown
- Middle School: Smiton Valley
- High School: Smiton Valley
- Provided by: The Hesles Agency
- Contact: Mario Hesles
- (210) 639-4807

- DMCA Notice
-
DescriptionCurrently priced 62k under Comal County 2024 market value! Amazing opportunity! Sitting on 1.48 acres this single story stone & stucco 4 bedroom 2.5 bath custom built home is in pristine condition and located in the highly desired River Crossing subdivision. The landscaping is lush, beautifully manicured, framed with mature trees and located on a corner lot. Clay tile roof! You are greeted by a spacious arched entry and 13' ceilings. The large office space w/french door access & bay windows. The separate dining room offers tray ceilings, chair molding & access to the kitchen. Gorgeous wood flooring in the office, dining & family room. The family room features a corner set, ceiling height stone electric fireplace, tray ceilings and opens to the kitchen. The kitchen features stainless steel appliances, custom cabinetry, double ovens, granite countertops, electric stove top, HUGE walk in pantry, island, reverse osmosis system & opens to the breakfast nook. Shutters throughout! The secluded primary bedroom has bay windows w/views to the backyard, tray ceilings, french door access to the primary bath, corner set whirlpool garden tub, separate walk in shower and California walk in closet. Three great sized secondary bedrooms. Laundry room with sink! The backyard has a large covered patio w/fan & cable connection & views of greenery throughout. Crown molding in office, dining, family room and primary bedroom. Other features include: water softener, gutters, sprinkler system, energy efficient windows w/screens, attic storage space, insulated garage, electric water heater and more! COMAL ISD!
Features
Building and Construction
- Builder Name: Robert Vela Homes
- Construction: Pre-Owned
- Exterior Features: Stone/Rock, Stucco
- Floor: Carpeting, Ceramic Tile, Wood, Unstained Concrete
- Foundation: Slab
- Kitchen Length: 13
- Roof: Tile
- Source Sqft: Bldr Plans
Land Information
- Lot Description: Corner, 1 - 2 Acres
School Information
- Elementary School: Bill Brown
- High School: Smithson Valley
- Middle School: Smithson Valley
- School District: Comal
Garage and Parking
- Garage Parking: Two Car Garage
Eco-Communities
- Water/Sewer: Septic
Utilities
- Air Conditioning: One Central
- Fireplace: Family Room
- Heating Fuel: Electric
- Heating: Central, Heat Pump
- Window Coverings: Some Remain
Amenities
- Neighborhood Amenities: Controlled Access, Waterfront Access, Pool, Tennis, Golf Course, Clubhouse, Park/Playground, Jogging Trails, Sports Court, Bike Trails, BBQ/Grill
Finance and Tax Information
- Days On Market: 193
- Home Owners Association Fee: 365
- Home Owners Association Frequency: Annually
- Home Owners Association Mandatory: Mandatory
- Home Owners Association Name: RIVER CROSSING HOA
- Total Tax: 12470.87
Other Features
- Block: 000
- Contract: Exclusive Right To Sell
- Instdir: N on 281 - Exit on Hwy 46 - R onto Hwy 46 - L onto Rainbow Dr - R onto Wentworth - L onto River Way - L onto Auburn Ridge - Destination will be on the left
- Interior Features: One Living Area, Separate Dining Room, Eat-In Kitchen, Two Eating Areas, Island Kitchen, Breakfast Bar, Walk-In Pantry, Study/Library, Utility Room Inside, Secondary Bedroom Down, High Ceilings, Open Floor Plan, All Bedrooms Downstairs, Laundry Main Level, Laundry Room, Walk in Closets
- Legal Desc Lot: 491
- Legal Description: RIVER CROSSING 3, LOT 491
- Ph To Show: 210-222-2227
- Possession: Closing/Funding
- Style: One Story
- Views: 35
Owner Information
- Owner Lrealreb: No
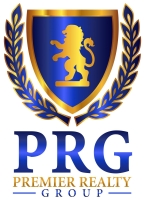
- Lilia Ortega, ABR,GRI,REALTOR ®,RENE,SRS
- Premier Realty Group
- Mobile: 210.781.8911
- Office: 210.641.1400
- homesbylilia@outlook.com


