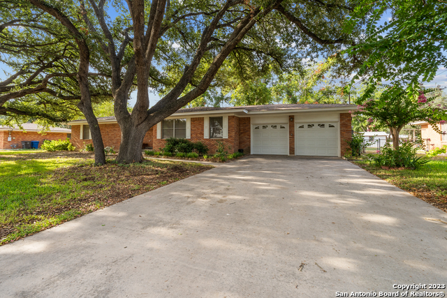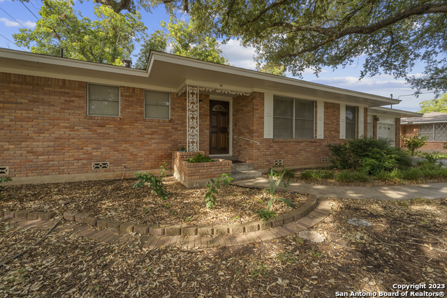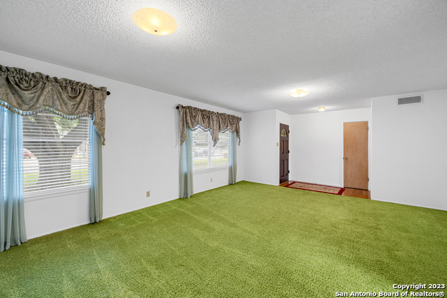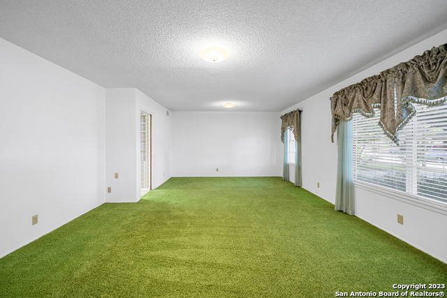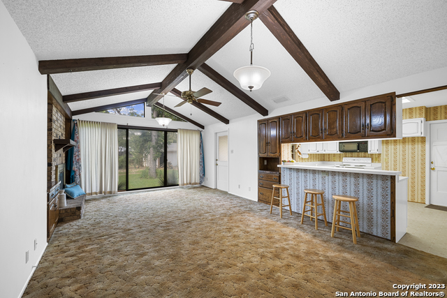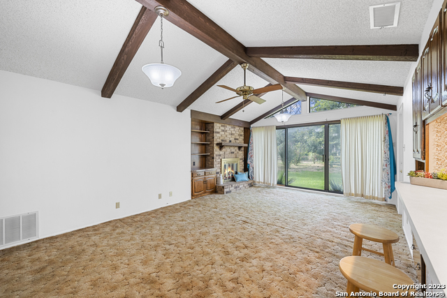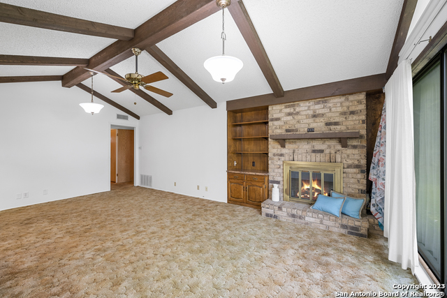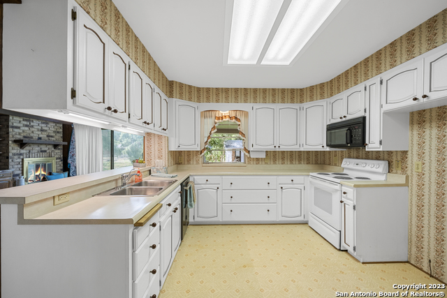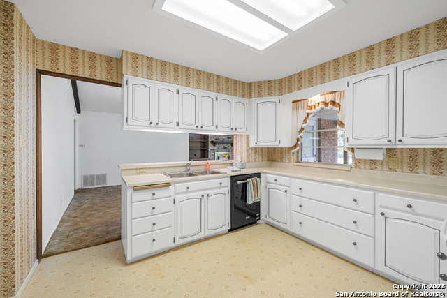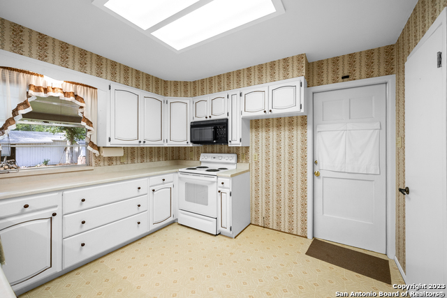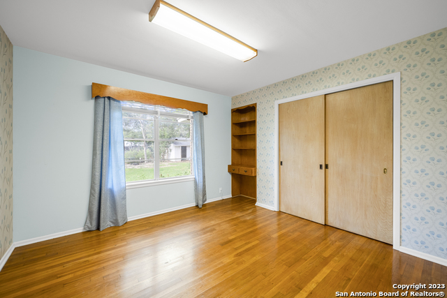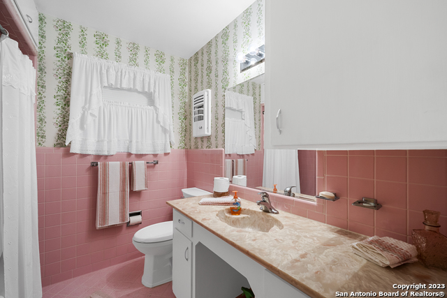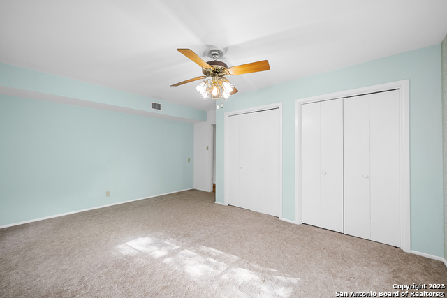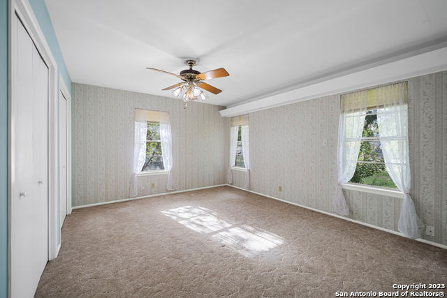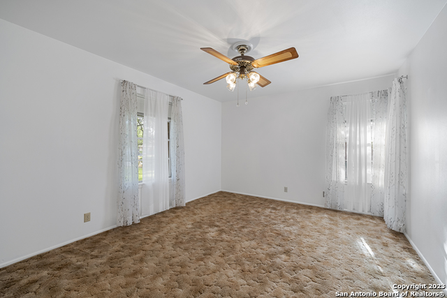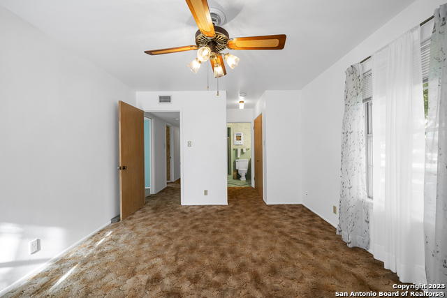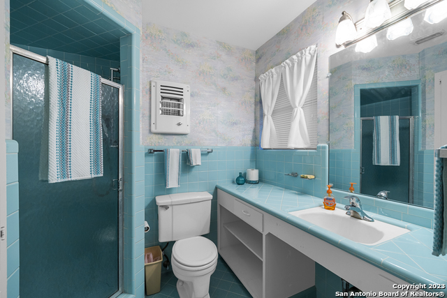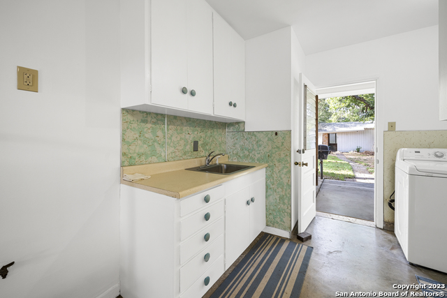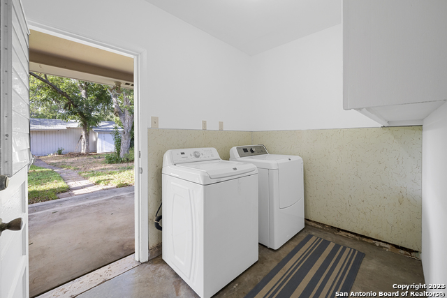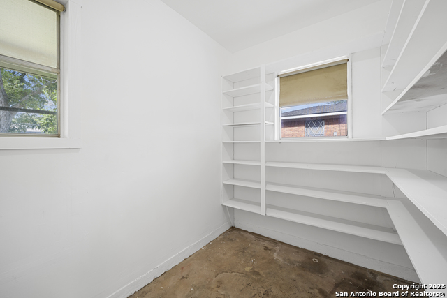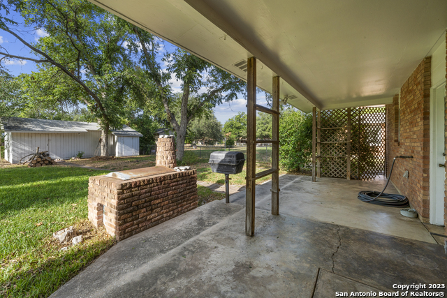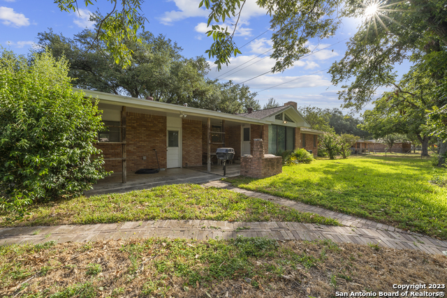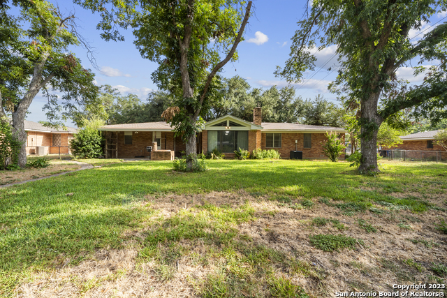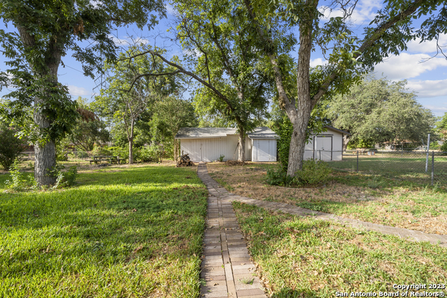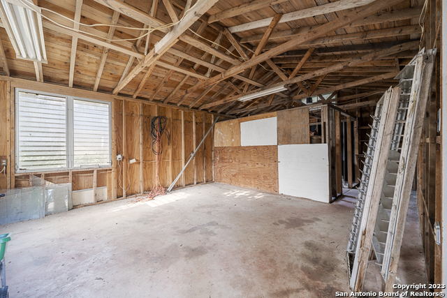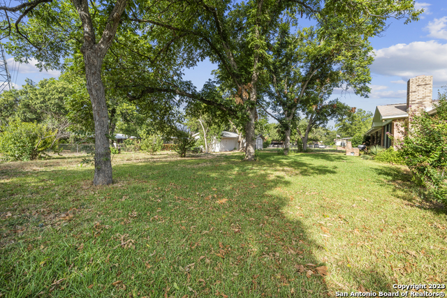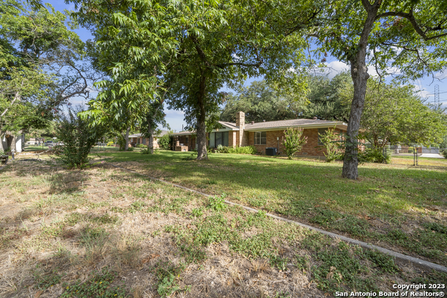4706 Debbie Dr, San Antonio, TX 78222
Property Photos
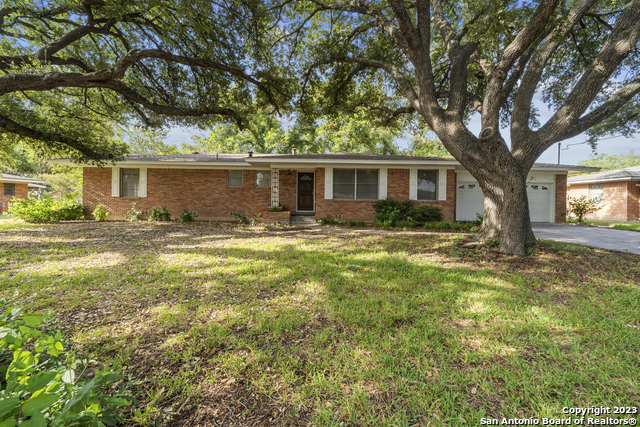
Would you like to sell your home before you purchase this one?
Priced at Only: $320,000
For more Information Call:
Address: 4706 Debbie Dr, San Antonio, TX 78222
Property Location and Similar Properties
- MLS#: 1780483 ( Single Residential )
- Street Address: 4706 Debbie Dr
- Viewed: 40
- Price: $320,000
- Price sqft: $178
- Waterfront: No
- Year Built: 1962
- Bldg sqft: 1793
- Bedrooms: 3
- Total Baths: 2
- Full Baths: 2
- Garage / Parking Spaces: 2
- Days On Market: 206
- Additional Information
- County: BEXAR
- City: San Antonio
- Zipcode: 78222
- Subdivision: Jupe Subdivision
- District: San Antonio I.S.D.
- Elementary School: Hirsch
- Middle School: Davis
- High School: Sam Houston
- Provided by: Redbird Realty LLC
- Contact: John Wilkins
- (210) 591-9414

- DMCA Notice
-
DescriptionWelcome to your dream retreat nestled in the serene and well established Jupe Manor neighborhood! This charming ranch style home beckons with its tranquility, sitting on over a third of an acre within a peaceful cul de sac. Step inside to discover a delightful interior, boasting not one, but two inviting living areas that exude warmth and comfort. This home offers three large bedrooms As you explore, you'll uncover the hidden gem of original hardwood floors underneath the carpet, adding a touch of timeless
Features
Building and Construction
- Apprx Age: 62
- Builder Name: Unknown
- Construction: Pre-Owned
- Exterior Features: Brick, 4 Sides Masonry
- Floor: Carpeting, Wood
- Kitchen Length: 14
- Other Structures: Storage, Shed(s), Workshop
- Roof: Composition
- Source Sqft: Appsl Dist
Land Information
- Lot Description: Cul-de-Sac/Dead End, 1/4 - 1/2 Acre
- Lot Improvements: Street Paved, Sidewalks
School Information
- Elementary School: Hirsch
- High School: Sam Houston
- Middle School: Davis
- School District: San Antonio I.S.D.
Garage and Parking
- Garage Parking: Two Car Garage, Oversized
Eco-Communities
- Water/Sewer: Water System, Septic
Utilities
- Air Conditioning: One Central
- Fireplace: One, Living Room, Wood Burning
- Heating Fuel: Natural Gas
- Heating: Central
- Recent Rehab: No
- Utility Supplier Elec: CPS
- Utility Supplier Gas: CPS
- Utility Supplier Sewer: SAWS
- Utility Supplier Water: SAWS
- Window Coverings: All Remain
Amenities
- Neighborhood Amenities: None
Finance and Tax Information
- Days On Market: 190
- Home Owners Association Mandatory: None
- Total Tax: 7108.86
Rental Information
- Currently Being Leased: No
Other Features
- Accessibility: Doors w/Lever Handles, Grab Bars in Bathroom(s), Level Lot, Level Drive
- Contract: Exclusive Right To Sell
- Instdir: From 410 exit Rigsby and take a right. Turn left on Tyne Dr and then left on Debbie Dr.
- Interior Features: One Living Area, Separate Dining Room, Two Eating Areas, Breakfast Bar, Utility Area in Garage, 1st Floor Lvl/No Steps, Open Floor Plan, All Bedrooms Downstairs, Laundry in Garage
- Legal Desc Lot: 25
- Legal Description: NCB 12891 BLK LOT 25
- Miscellaneous: As-Is
- Occupancy: Vacant, Other
- Ph To Show: 210-222-2227
- Possession: Closing/Funding
- Style: One Story
- Views: 40
Owner Information
- Owner Lrealreb: No
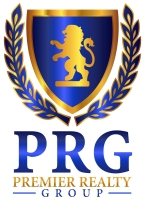
- Lilia Ortega, ABR,GRI,REALTOR ®,RENE,SRS
- Premier Realty Group
- Mobile: 210.781.8911
- Office: 210.641.1400
- homesbylilia@outlook.com


