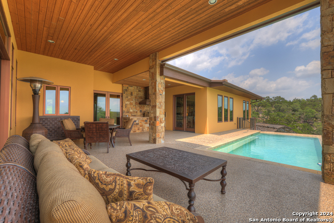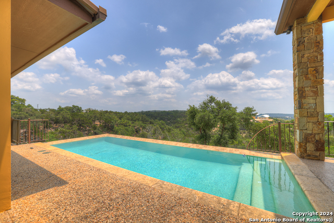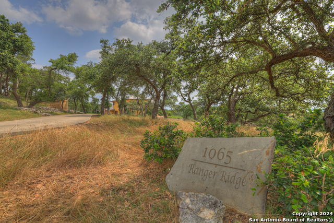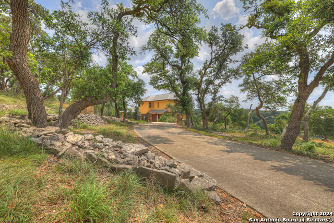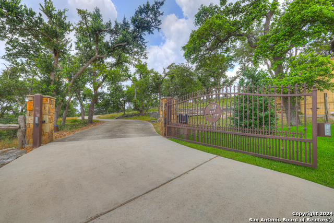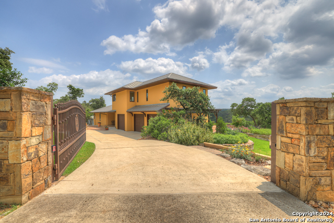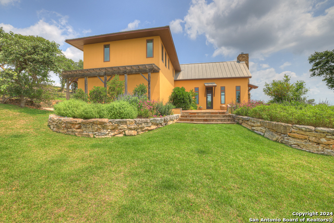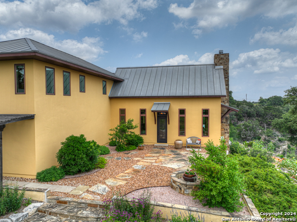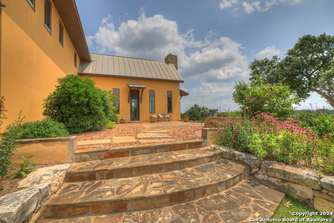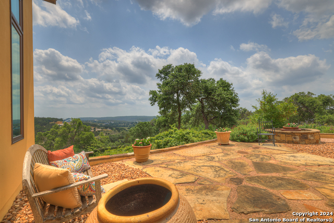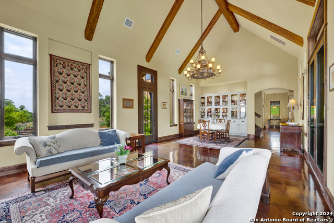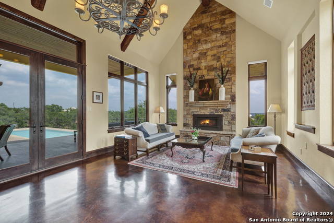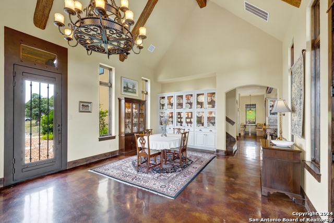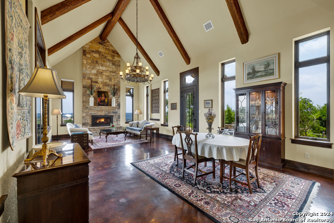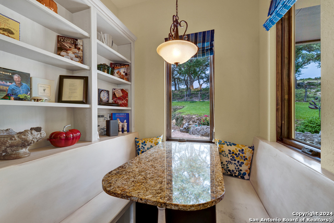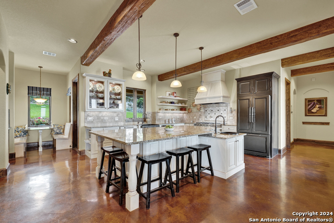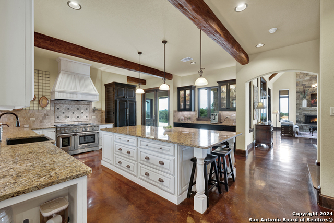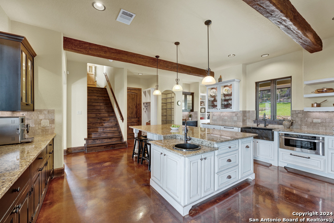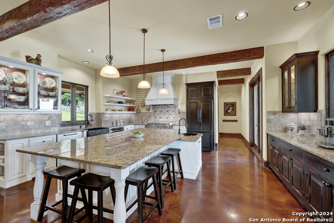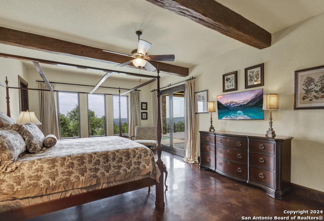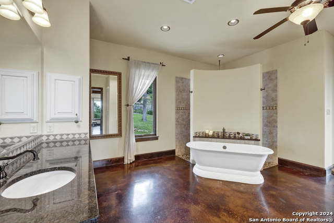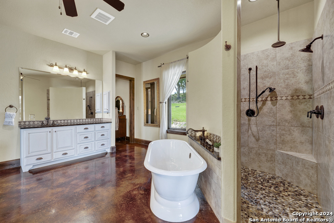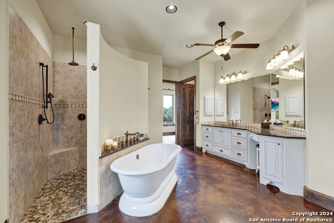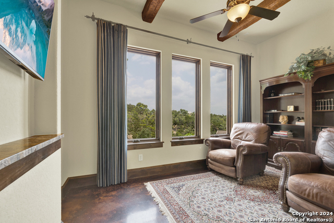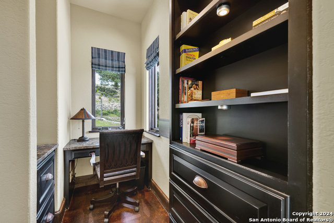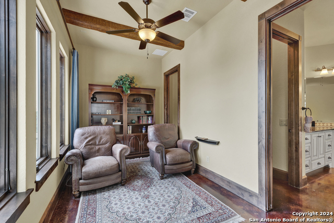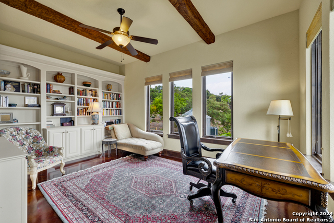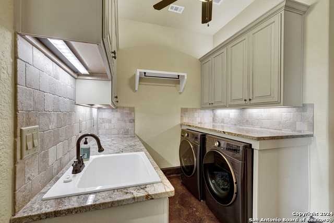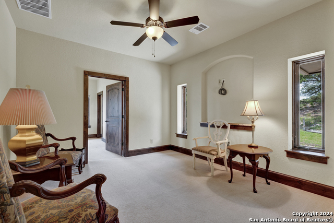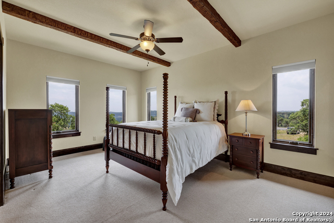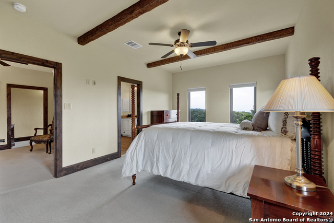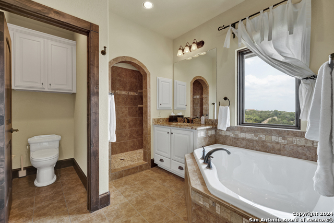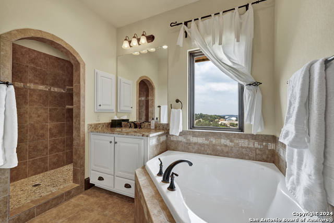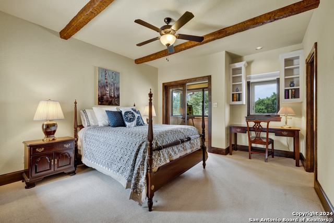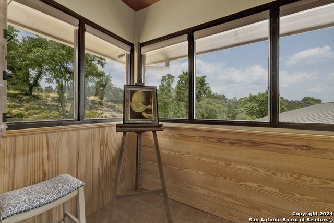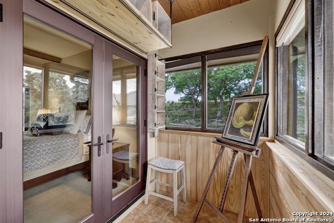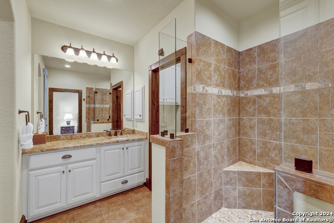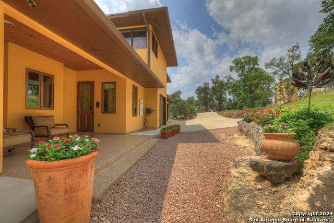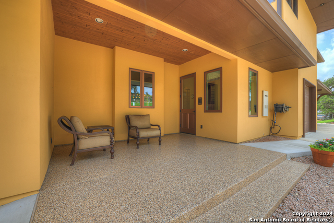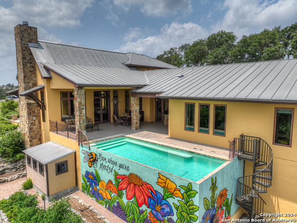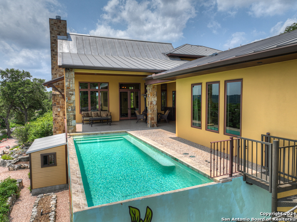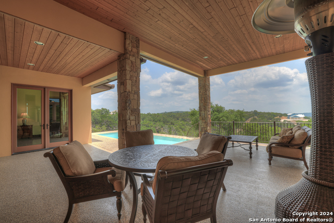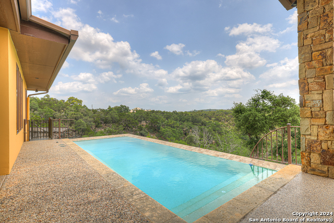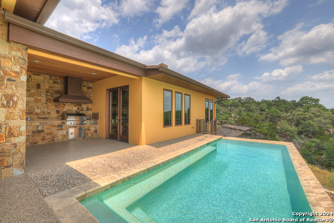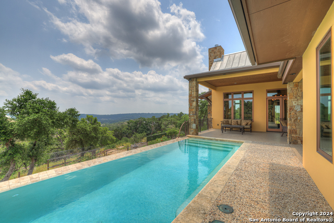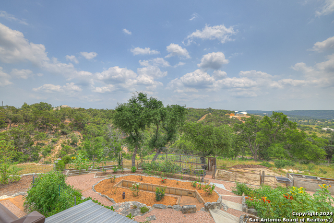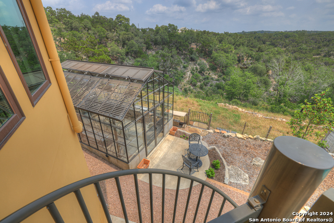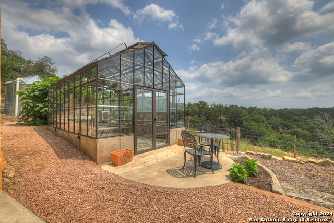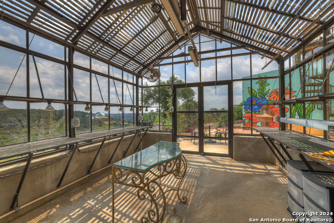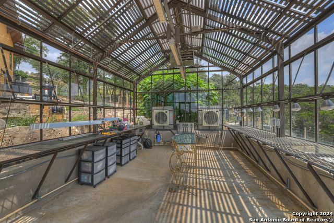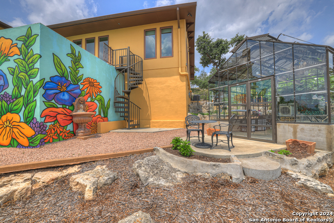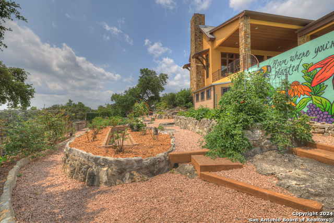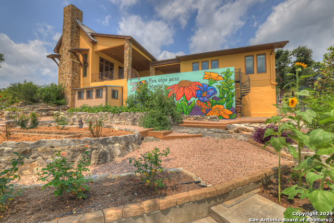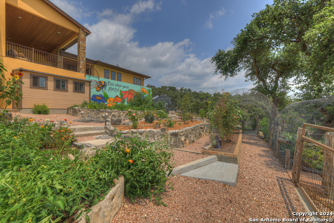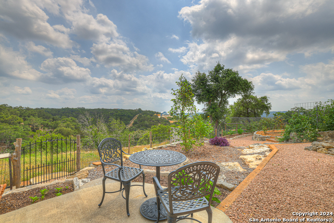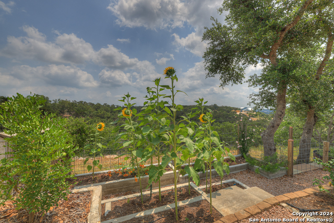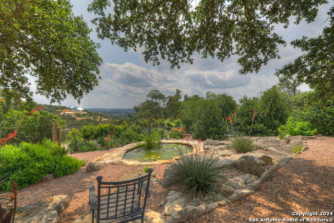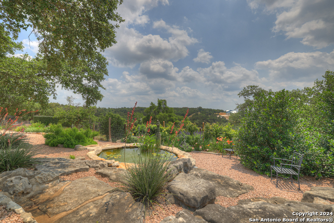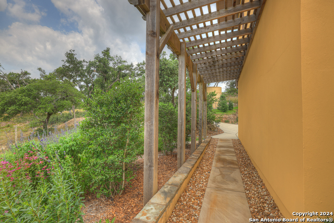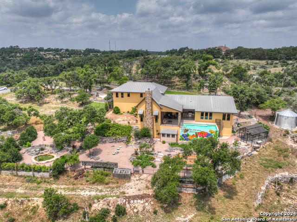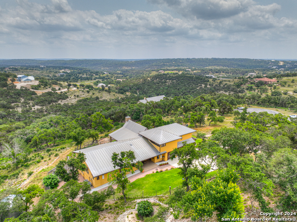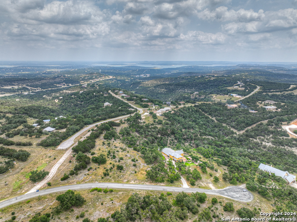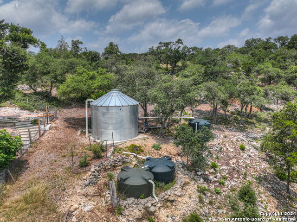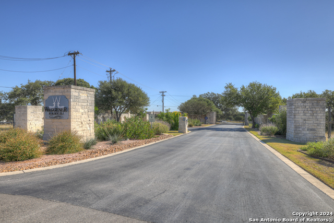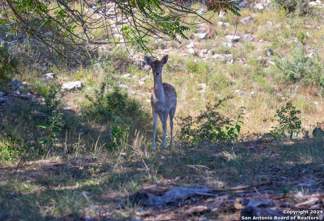1065 Ranger Rdg, New Braunfels, TX 78132
Property Photos
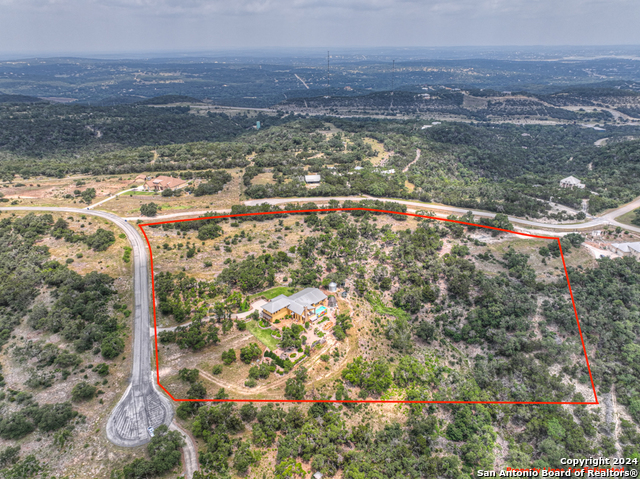
Would you like to sell your home before you purchase this one?
Priced at Only: $1,600,000
For more Information Call:
Address: 1065 Ranger Rdg, New Braunfels, TX 78132
Property Location and Similar Properties
- MLS#: 1780813 ( Single Residential )
- Street Address: 1065 Ranger Rdg
- Viewed: 69
- Price: $1,600,000
- Price sqft: $430
- Waterfront: No
- Year Built: 2010
- Bldg sqft: 3724
- Bedrooms: 3
- Total Baths: 4
- Full Baths: 3
- 1/2 Baths: 1
- Garage / Parking Spaces: 3
- Days On Market: 205
- Additional Information
- County: COMAL
- City: New Braunfels
- Zipcode: 78132
- Subdivision: Waggener Ranch Comal
- District: Comal
- Elementary School: Bill Brown
- Middle School: Smithson Valley
- High School: Smithson Valley
- Provided by: Premier Town & Country Realty
- Contact: Kimberly Habermehl
- (210) 315-5583

- DMCA Notice
-
DescriptionUp to $2500 lender credit available! This Exquisite Estate Home in Gated Waggener Ranch is where the South of France and Martha Stewart come together! True feel of a French farmhouse w/breathtaking views. As you come through your private wrought iron gate your eyes fall on the flower, plant, meditation and vegetable gardens that have been architecturally placed around the house w/a lily/koi pond as a water feature to enhance the aesthetic beauty of this property. Situated on 5 ag exempt acres w/exotics roaming the ranch and breathtaking hill country views from every room of this home! The large outdoor living area has a kitchen overlooking the spa pool and heavenly views! professional grade greenhouse w/ a 19,000 gal. rain catchment system is in place for the gardens. This custom one owner home has left nothing out of its finish out, upgrades and amenities. This is a 3 bedroom/3.5 bathroom home w/approx.3724 sq.ft. and has a painter's Atelier off the 3rd. bedroom. Two office/flex rooms off the master suite. Truly one of a kind and a magnificent showplace! (See list of custom features in Additional Information.)
Features
Building and Construction
- Apprx Age: 14
- Builder Name: Anderson Jenkins
- Construction: Pre-Owned
- Exterior Features: 4 Sides Masonry, Stucco
- Floor: Carpeting, Stained Concrete
- Foundation: Slab
- Kitchen Length: 20
- Other Structures: Greenhouse, Other
- Roof: Metal
- Source Sqft: Appraiser
Land Information
- Lot Description: Cul-de-Sac/Dead End, Bluff View, County VIew, Horses Allowed, 5 - 14 Acres, Ag Exempt, Partially Wooded, Mature Trees (ext feat), Secluded
- Lot Improvements: Asphalt, County Road
School Information
- Elementary School: Bill Brown
- High School: Smithson Valley
- Middle School: Smithson Valley
- School District: Comal
Garage and Parking
- Garage Parking: Three Car Garage, Attached, Side Entry, Oversized
Eco-Communities
- Energy Efficiency: Tankless Water Heater, Programmable Thermostat, Double Pane Windows, Foam Insulation, Ceiling Fans
- Green Features: EF Irrigation Control, Rain Water Catchment
- Water/Sewer: Private Well, Aerobic Septic, Water Storage, Other
Utilities
- Air Conditioning: Two Central, Zoned
- Fireplace: Living Room, Gas Logs Included, Wood Burning, Gas, Gas Starter, Stone/Rock/Brick, Other
- Heating Fuel: Electric
- Heating: Central, Zoned, 2 Units
- Recent Rehab: No
- Utility Supplier Elec: Pedernales
- Utility Supplier Gas: Propane
- Utility Supplier Grbge: Private
- Utility Supplier Other: Rain System
- Utility Supplier Sewer: Septic
- Utility Supplier Water: Well
- Window Coverings: Some Remain
Amenities
- Neighborhood Amenities: Controlled Access, Park/Playground, Lake/River Park
Finance and Tax Information
- Days On Market: 200
- Home Owners Association Fee: 1053
- Home Owners Association Frequency: Annually
- Home Owners Association Mandatory: Mandatory
- Home Owners Association Name: WAGGENER RANCH POA
- Total Tax: 23006
Rental Information
- Currently Being Leased: No
Other Features
- Block: ---
- Contract: Exclusive Right To Sell
- Instdir: Hwy. 46 to FM Rd. 3159 to Key Rd. or Cranes Mill Rd. to Dry Bear Creek, left on Ranger Ridge. Home at end of cul de sac on left.
- Interior Features: Two Living Area, Liv/Din Combo, Eat-In Kitchen, Two Eating Areas, Island Kitchen, Breakfast Bar, Walk-In Pantry, Study/Library, Utility Room Inside, 1st Floor Lvl/No Steps, High Ceilings, Open Floor Plan, Pull Down Storage, High Speed Internet, Laundry Room, Walk in Closets, Attic - Partially Floored, Attic - Pull Down Stairs
- Legal Desc Lot: 87
- Legal Description: WAGGENER RANCH 2, LOT 87
- Miscellaneous: No City Tax, Virtual Tour, Cluster Mail Box
- Occupancy: Owner
- Ph To Show: 210-315-5583
- Possession: Specific Date
- Style: Mediterranean
- Views: 69
Owner Information
- Owner Lrealreb: No
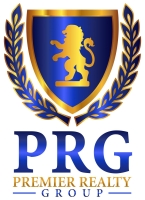
- Lilia Ortega, ABR,GRI,REALTOR ®,RENE,SRS
- Premier Realty Group
- Mobile: 210.781.8911
- Office: 210.641.1400
- homesbylilia@outlook.com


