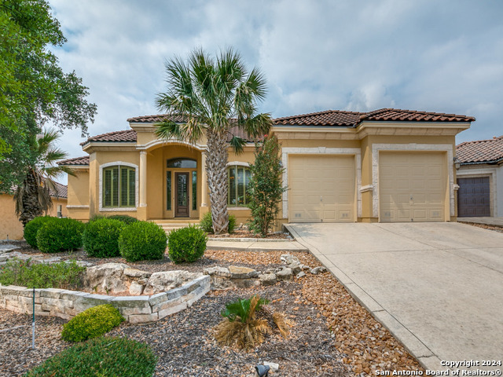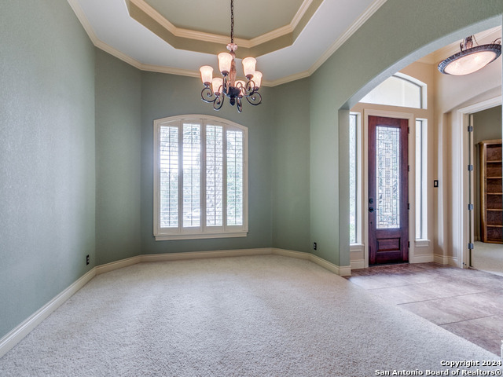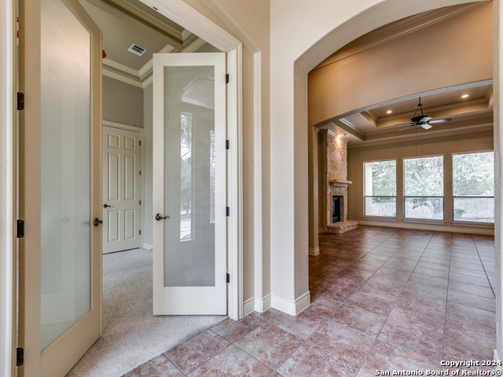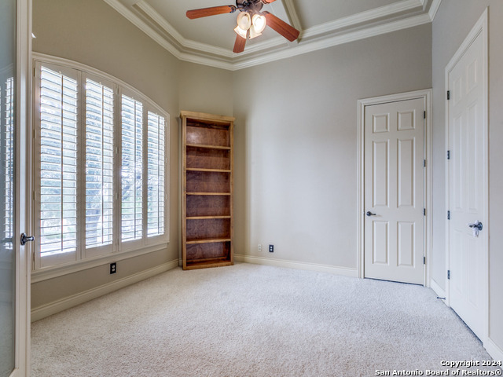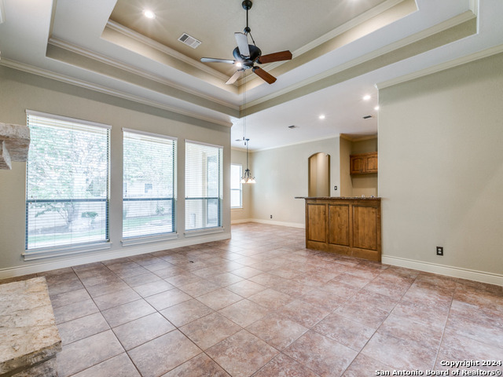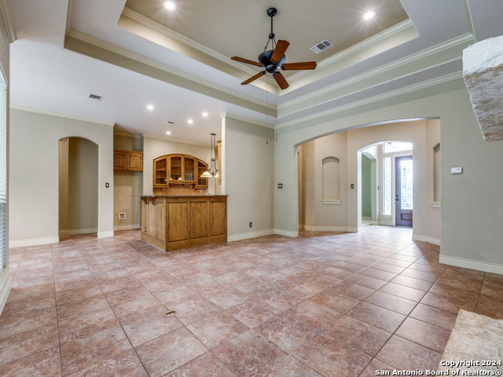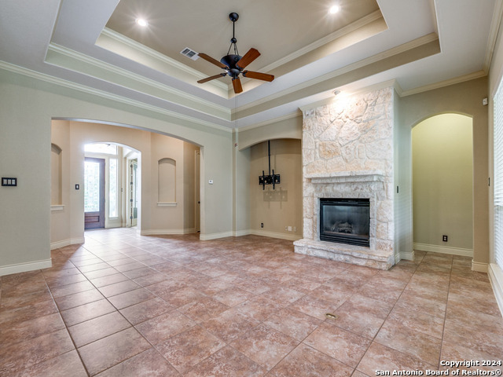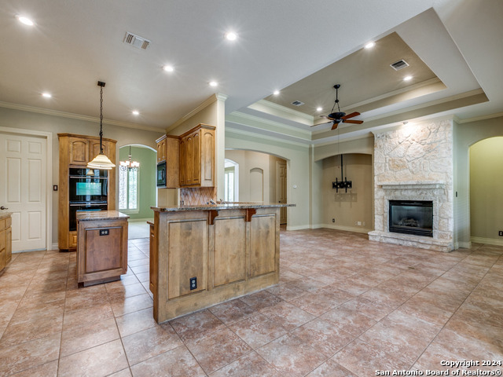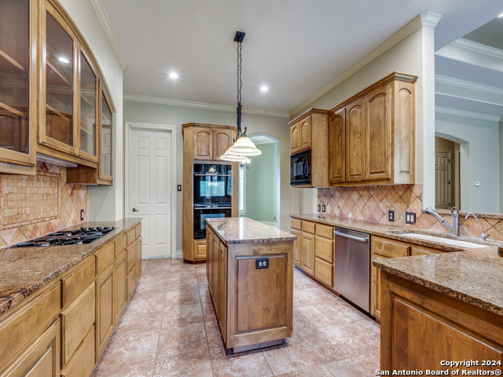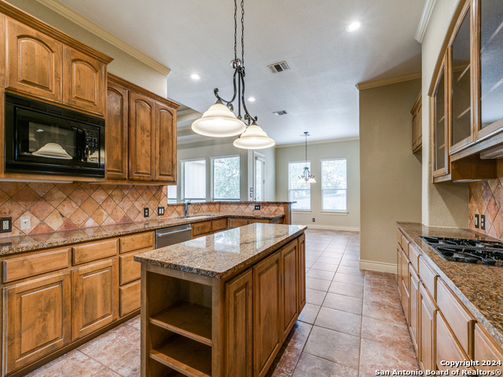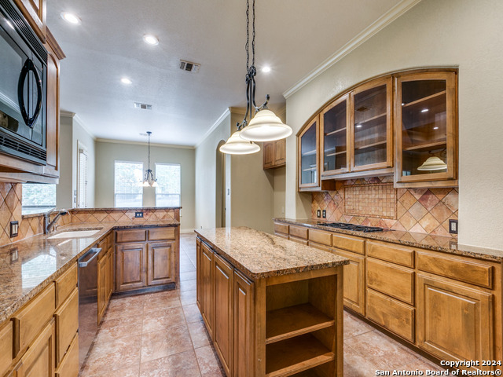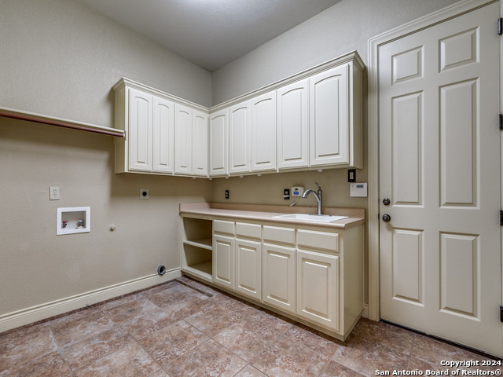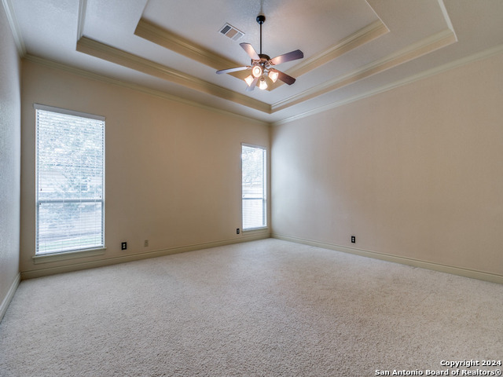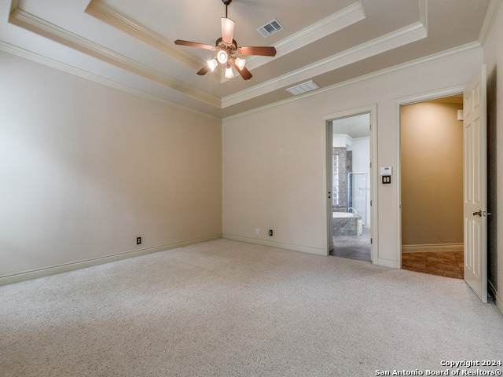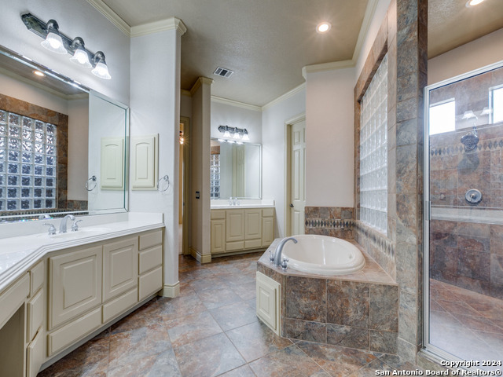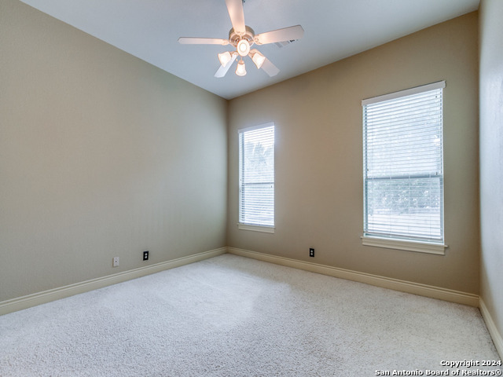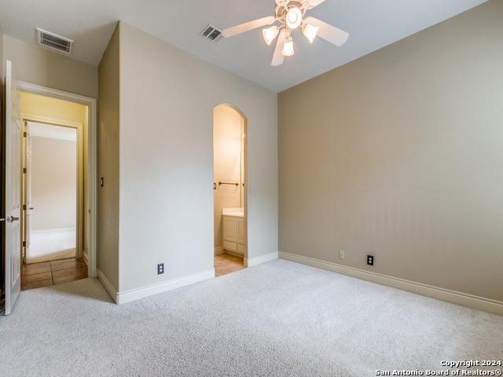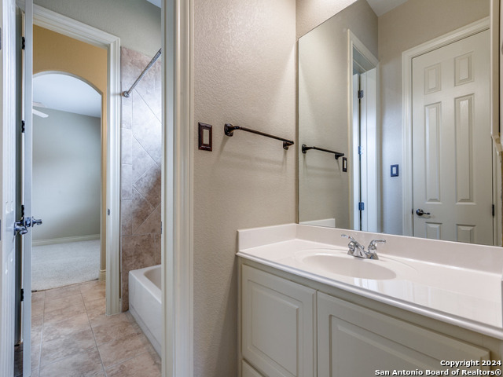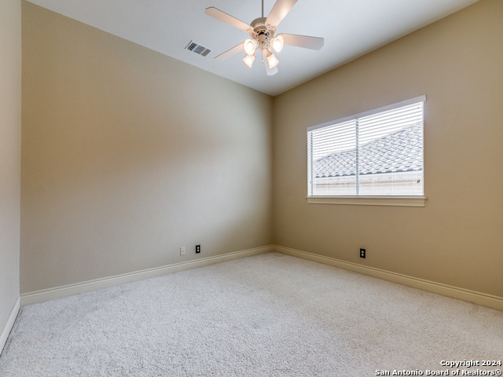324 Joshua Way, San Antonio, TX 78258
Property Photos
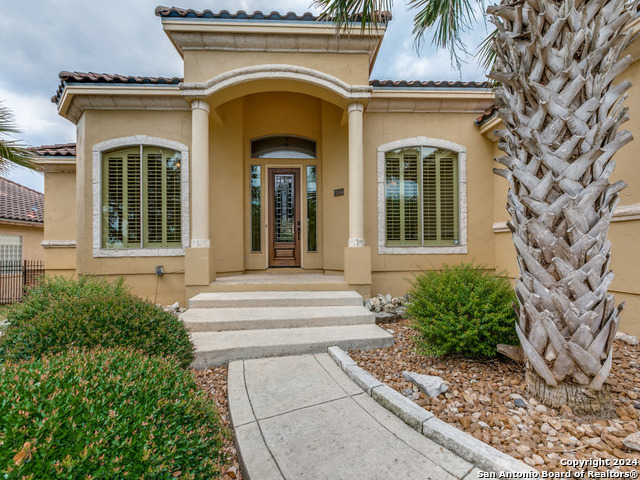
Would you like to sell your home before you purchase this one?
Priced at Only: $650,000
For more Information Call:
Address: 324 Joshua Way, San Antonio, TX 78258
Property Location and Similar Properties
- MLS#: 1781519 ( Single Residential )
- Street Address: 324 Joshua Way
- Viewed: 47
- Price: $650,000
- Price sqft: $225
- Waterfront: No
- Year Built: 2004
- Bldg sqft: 2887
- Bedrooms: 4
- Total Baths: 3
- Full Baths: 3
- Garage / Parking Spaces: 3
- Days On Market: 202
- Additional Information
- County: BEXAR
- City: San Antonio
- Zipcode: 78258
- Subdivision: Champions Ridge
- District: North East I.S.D
- Elementary School: Canyon Ridge Elem
- Middle School: Barbara Bush
- High School: Ronald Reagan
- Provided by: All City San Antonio Registered Series
- Contact: Benjamin Baca
- (210) 683-3331

- DMCA Notice
-
DescriptionThis Mediterranean inspired single story home seamlessly blends exterior charm with interior elegance, located in the prestigious Champions Ridge neighborhood. Enjoy the peace of mind and privacy that comes with 24/7 guarded gate access, providing a sense of exclusivity for residents. An inviting entryway leads to a formal dining room, a versatile study or fourth bedroom, and a spacious living area with a stunning floor to ceiling stone fireplace. The open concept kitchen is equipped with granite countertops, custom cabinetry, a built in double oven, gas cooktop, kitchen island, and walk in pantry. Split primary suite featuring high ceilings, double vanities, a walk in shower, garden tub, and two expansive walk in closets. Secondary bedrooms share a convenient Jack and Jill bathroom, while the fourth bedroom, with custom bookcases and access to a full bath, offers flexibility as a study or guest room. This home also includes a Spanish tile roof, 3 car garage, water softener, sprinkler system, masonry fencing, and benefits from HOA provided weekly front yard upkeep. Champions Ridge is zoned to highly rated NEISD schools and provides an array of neighborhood amenities, including sports courts, pickleball, playground and access to the nature preserve for outdoor adventures.
Features
Building and Construction
- Apprx Age: 20
- Builder Name: Monticello
- Construction: Pre-Owned
- Exterior Features: Stucco
- Floor: Carpeting, Ceramic Tile
- Foundation: Slab
- Kitchen Length: 17
- Roof: Tile
- Source Sqft: Appsl Dist
Land Information
- Lot Description: Mature Trees (ext feat)
- Lot Improvements: Street Paved, Curbs, Fire Hydrant w/in 500', Private Road
School Information
- Elementary School: Canyon Ridge Elem
- High School: Ronald Reagan
- Middle School: Barbara Bush
- School District: North East I.S.D
Garage and Parking
- Garage Parking: Three Car Garage, Attached, Tandem
Eco-Communities
- Energy Efficiency: Programmable Thermostat, Double Pane Windows, Ceiling Fans
- Water/Sewer: Water System, Sewer System
Utilities
- Air Conditioning: Two Central
- Fireplace: One, Living Room, Stone/Rock/Brick
- Heating Fuel: Electric
- Heating: Central
- Utility Supplier Elec: CPS
- Utility Supplier Sewer: SAWS
- Utility Supplier Water: SAWS
- Window Coverings: All Remain
Amenities
- Neighborhood Amenities: Controlled Access, Park/Playground, Sports Court, Guarded Access
Finance and Tax Information
- Days On Market: 187
- Home Owners Association Fee 2: 29
- Home Owners Association Fee: 543
- Home Owners Association Frequency: Quarterly
- Home Owners Association Mandatory: Mandatory
- Home Owners Association Name: CHAMPIONS RIDGE HOA
- Home Owners Association Name2: STONE OAK POA
- Home Owners Association Payment Frequency 2: Quarterly
- Total Tax: 14738.1
Other Features
- Accessibility: 2+ Access Exits, First Floor Bath, Full Bath/Bed on 1st Flr, First Floor Bedroom, Stall Shower
- Contract: Exclusive Right To Sell
- Instdir: 281 N to Evans Rd. Left on Evans Rd then turns into Canyon Golf Rd, Left on Champion Bluff (Guard at gate), Right on Champions Way, Right on Cameron Circle to Joshua Way.
- Interior Features: One Living Area, Separate Dining Room, Two Eating Areas, Island Kitchen, Breakfast Bar, Walk-In Pantry, Utility Room Inside, 1st Floor Lvl/No Steps, High Ceilings, Open Floor Plan, Walk in Closets
- Legal Desc Lot: 25
- Legal Description: NCB 19217 BLK 5 LOT 25 CHAMPIONS RIDGE UT-3A
- Miscellaneous: Cluster Mail Box
- Occupancy: Vacant
- Ph To Show: (210) 222-2227
- Possession: Closing/Funding
- Style: One Story, Mediterranean
- Views: 47
Owner Information
- Owner Lrealreb: No

- Lilia Ortega, ABR,GRI,REALTOR ®,RENE,SRS
- Premier Realty Group
- Mobile: 210.781.8911
- Office: 210.641.1400
- homesbylilia@outlook.com


