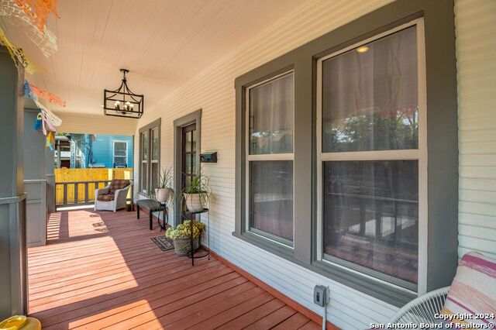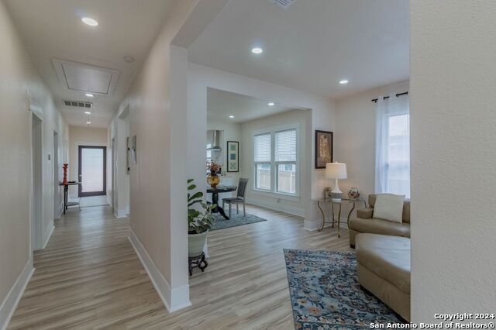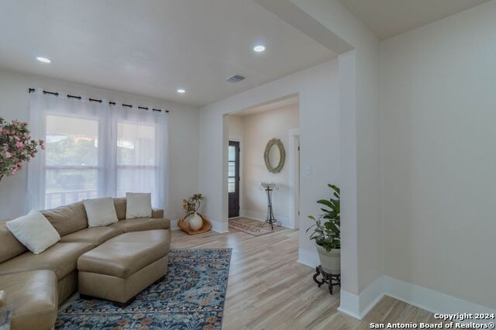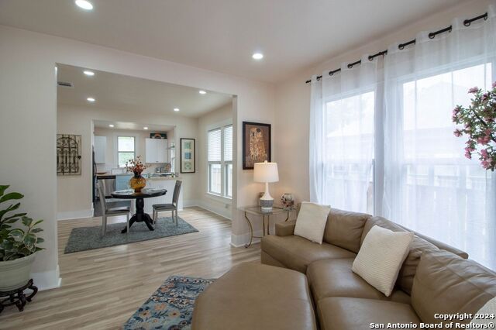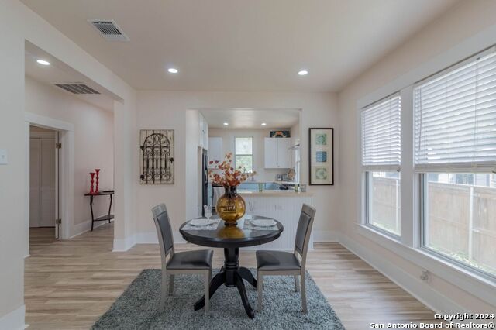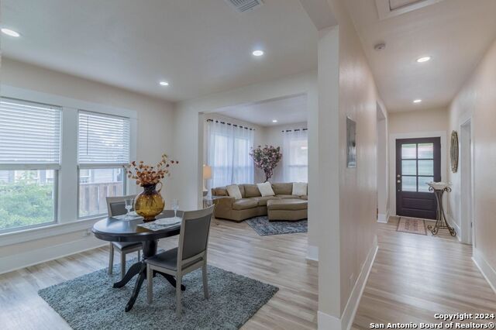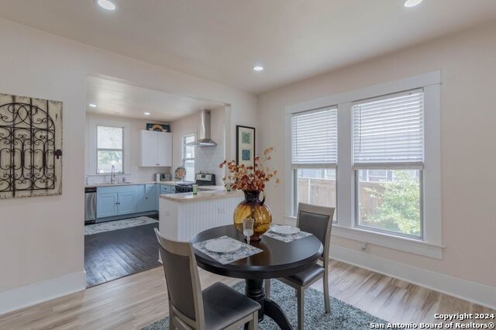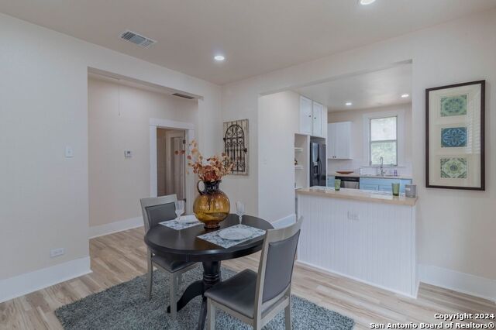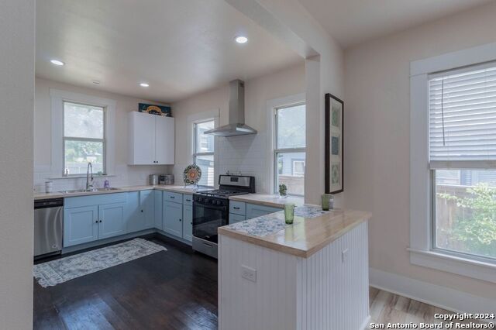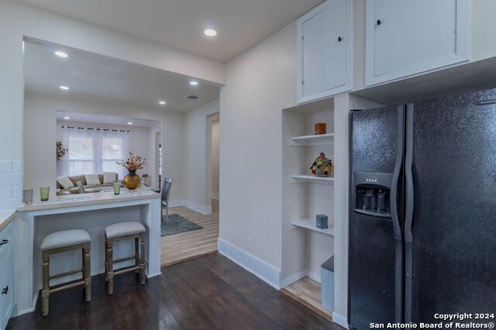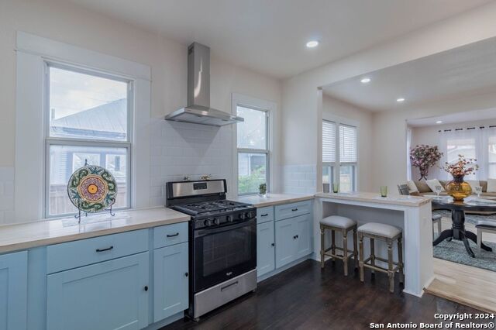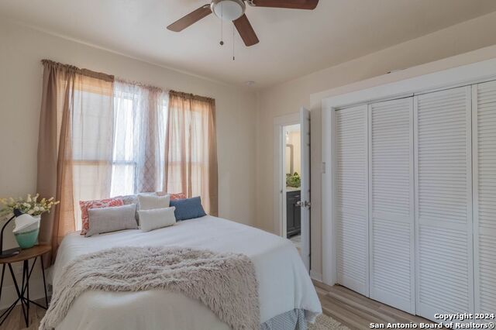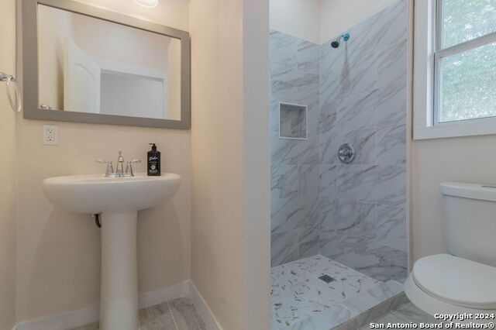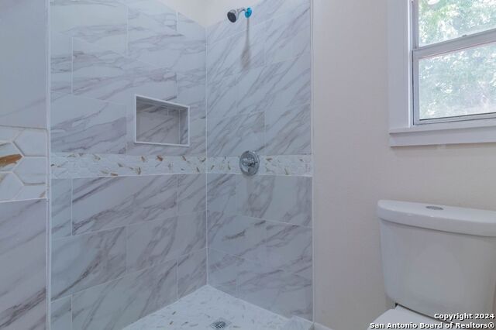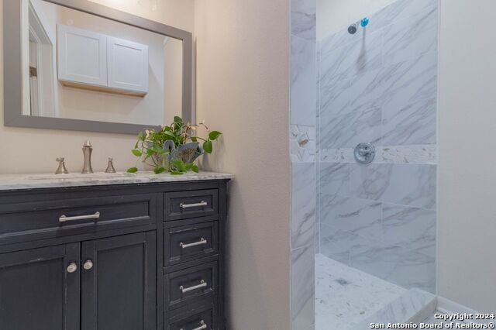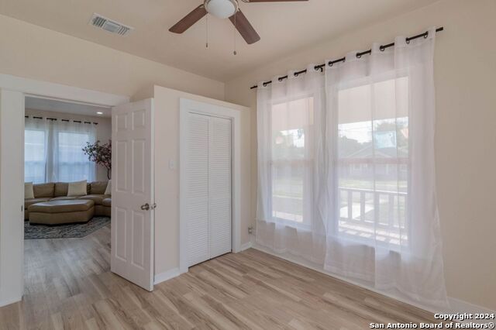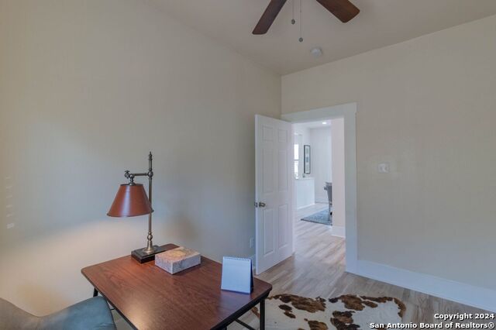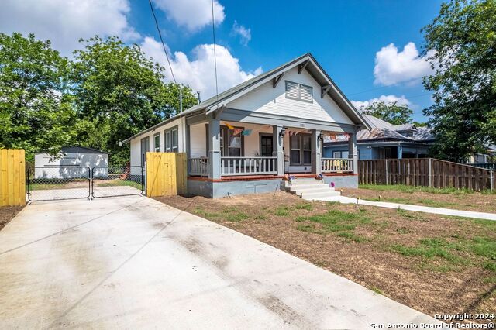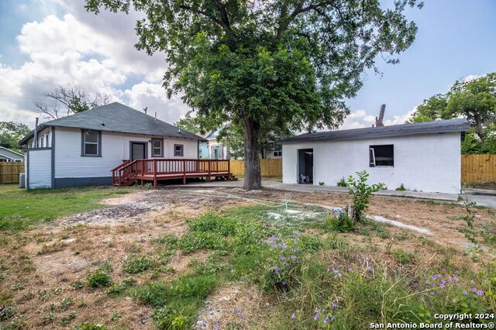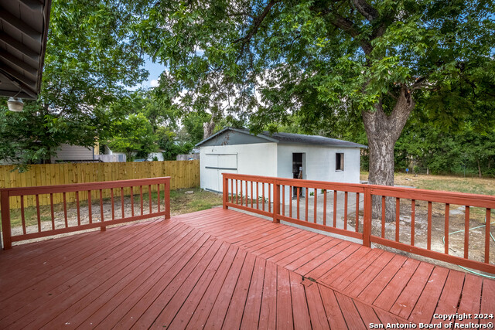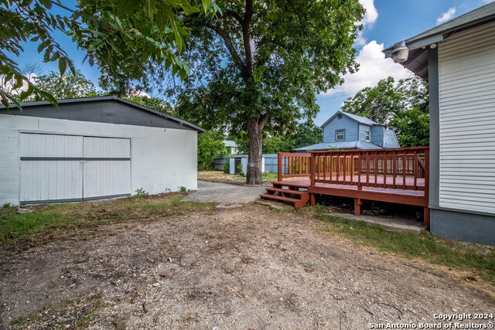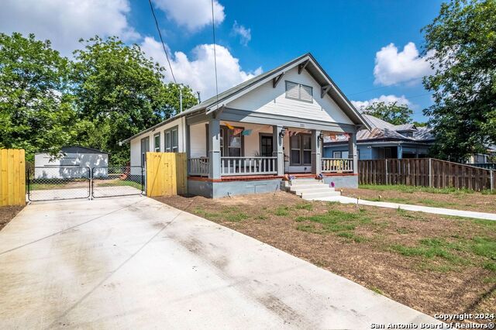221 Saint Charles, San Antonio, TX 78202
Property Photos
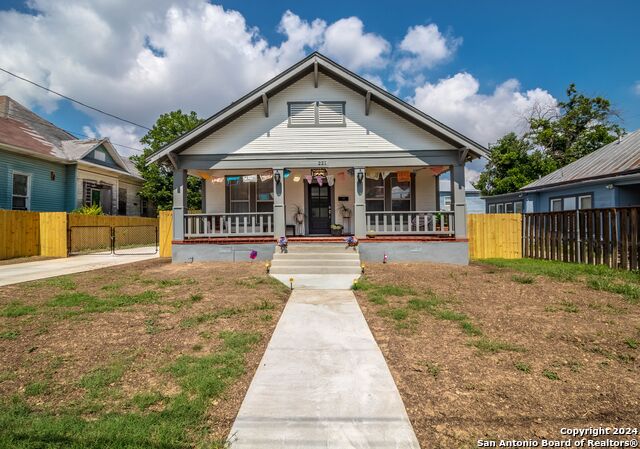
Would you like to sell your home before you purchase this one?
Priced at Only: $345,000
For more Information Call:
Address: 221 Saint Charles, San Antonio, TX 78202
Property Location and Similar Properties
- MLS#: 1782719 ( Single Residential )
- Street Address: 221 Saint Charles
- Viewed: 346
- Price: $345,000
- Price sqft: $288
- Waterfront: No
- Year Built: 1902
- Bldg sqft: 1200
- Bedrooms: 3
- Total Baths: 2
- Full Baths: 2
- Garage / Parking Spaces: 2
- Days On Market: 197
- Additional Information
- County: BEXAR
- City: San Antonio
- Zipcode: 78202
- Subdivision: Near Eastside
- District: San Antonio I.S.D.
- Elementary School: Call District
- Middle School: Call District
- High School: Call District
- Provided by: Premier Realty Group
- Contact: Monville Shields
- (210) 725-9607

- DMCA Notice
-
DescriptionThe charm of the past combined with the upgrades of the present. This lovingly restored home is ready for a new family. Upgraded plumbing, HVAC System, bathrooms, washer/dryer connection added. The house also comes with a stove, refrigerator, and dishwasher. The electric panel has also been updated. There is new laminate flooring and the kitchen hardwood flooring has been refinished. Upgraded lighting and electrical outlets. This former 2 bedroom 1 bath is now a 3 bedroom 2 bath home. In addition, the attic space has standing room and could be converted into a couple of bedrooms. This beauty is one block from the Dignowity Historic District and within walking distance of Didnowity Park. Bring your picky buyers.
Buyer's Agent Commission
- Buyer's Agent Commission: 3.00%
- Paid By: Seller
- Compensation can only be paid to a Licensed Real Estate Broker
Features
Building and Construction
- Apprx Age: 122
- Builder Name: unk
- Construction: Pre-Owned
- Exterior Features: Wood
- Floor: Wood, Laminate
- Kitchen Length: 14
- Roof: Composition
- Source Sqft: Appsl Dist
Land Information
- Lot Description: Level
- Lot Dimensions: 65 x 165
- Lot Improvements: Street Paved, Curbs
School Information
- Elementary School: Call District
- High School: Call District
- Middle School: Call District
- School District: San Antonio I.S.D.
Garage and Parking
- Garage Parking: Two Car Garage
Eco-Communities
- Water/Sewer: Water System, Sewer System
Utilities
- Air Conditioning: One Central
- Fireplace: Not Applicable
- Heating Fuel: Electric
- Heating: Central
- Utility Supplier Elec: CPS
- Utility Supplier Gas: Cps
- Utility Supplier Grbge: CVHoice
- Utility Supplier Sewer: SAWS
- Utility Supplier Water: SAWS
- Window Coverings: Some Remain
Amenities
- Neighborhood Amenities: None
Finance and Tax Information
- Days On Market: 183
- Home Owners Association Mandatory: None
- Total Tax: 6890
Rental Information
- Currently Being Leased: No
Other Features
- Contract: Exclusive Right To Sell
- Instdir: Nolan / Burnet
- Interior Features: One Living Area, Separate Dining Room, Island Kitchen, Utility Room Inside, 1st Floor Lvl/No Steps, Open Floor Plan, Cable TV Available, Laundry Main Level
- Legal Desc Lot: N 25
- Legal Description: NCB 6000BLK 1 LOT N 25 of 9 & S 40 ft OF 10
- Miscellaneous: Home Service Plan, City Bus
- Occupancy: Other
- Ph To Show: 720-391-9715
- Possession: Closing/Funding
- Style: Traditional
- Views: 346
Owner Information
- Owner Lrealreb: No

- Lilia Ortega, ABR,GRI,REALTOR ®,RENE,SRS
- Premier Realty Group
- Mobile: 210.781.8911
- Office: 210.641.1400
- homesbylilia@outlook.com



