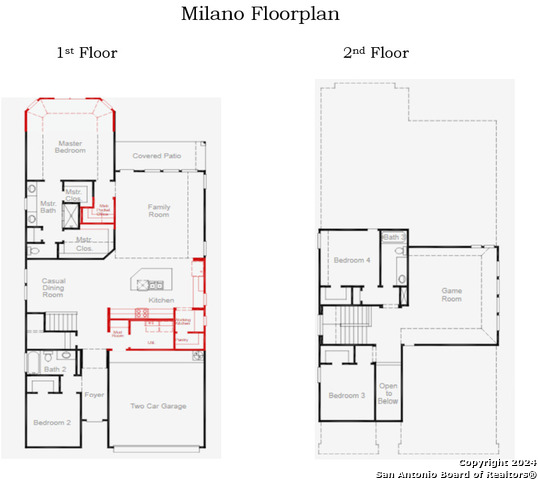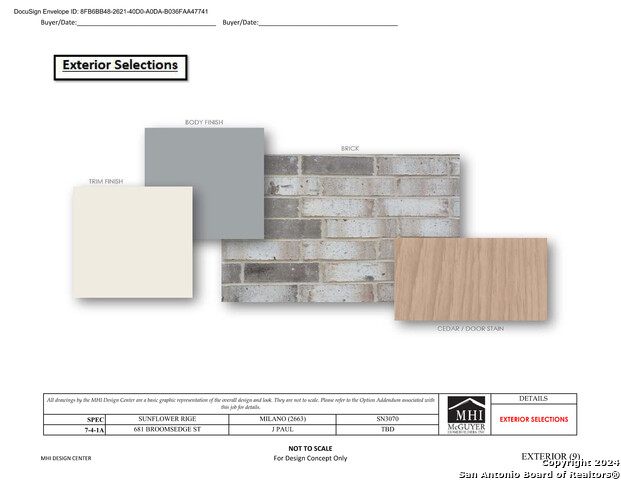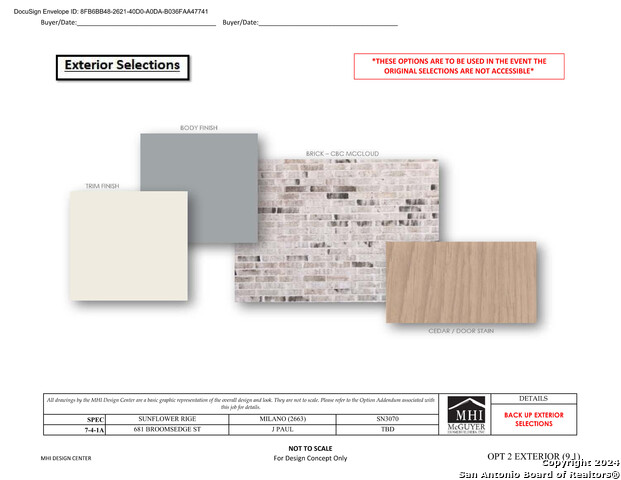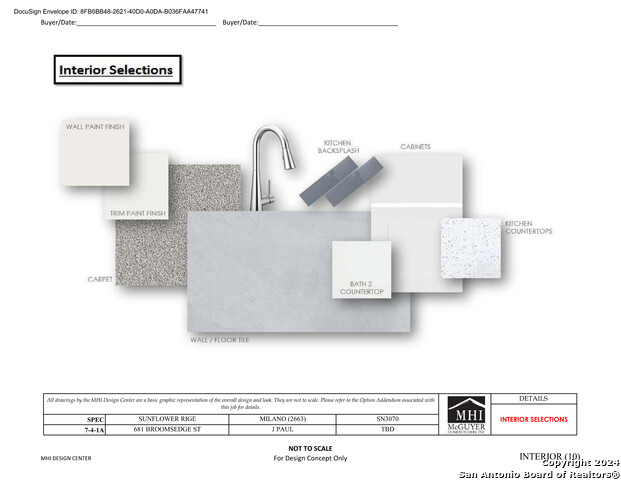681 Broomsedge St, New Braunfels, TX 78130
Property Photos
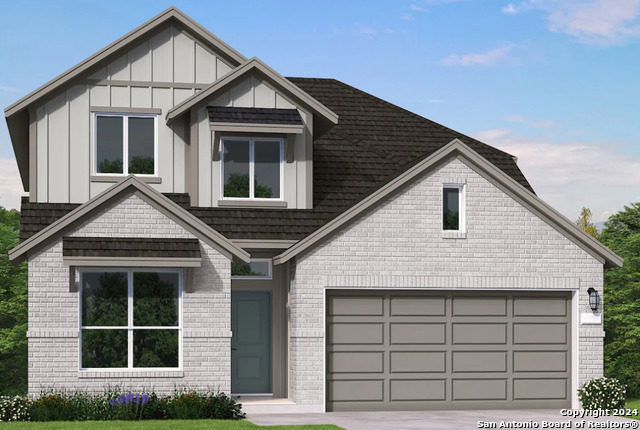
Would you like to sell your home before you purchase this one?
Priced at Only: $422,122
For more Information Call:
Address: 681 Broomsedge St, New Braunfels, TX 78130
Property Location and Similar Properties
- MLS#: 1784381 ( Single Residential )
- Street Address: 681 Broomsedge St
- Viewed: 15
- Price: $422,122
- Price sqft: $154
- Waterfront: No
- Year Built: 2024
- Bldg sqft: 2748
- Bedrooms: 4
- Total Baths: 3
- Full Baths: 3
- Garage / Parking Spaces: 2
- Days On Market: 194
- Additional Information
- County: COMAL
- City: New Braunfels
- Zipcode: 78130
- Subdivision: Sunflower Ridge
- District: Comal
- Elementary School: Oak Creek
- Middle School: Canyon
- High School: Canyon
- Provided by: DFH Realty Texas, LLC
- Contact: Batey McGraw
- (210) 972-5095

- DMCA Notice
-
DescriptionThis stunning Milano floor plan offers ample space and exceptional features! Boasting 4 spacious bedrooms, a game room, a dining room, and a covered patio. This home is a perfect blend of luxury and comfort. The living area is adorned with beautiful flooring that exudes elegance and style. The primary suite is conveniently located downstairs and features a large shower, double vanities, a linen closet, and two walk in closets. There is also a secondary bedroom downstairs with a full bath, adding to the home's functionality and convenience. The kitchen is a chef's delight with solid surface countertops, painted cabinetry, and built in stainless steel appliances. The open dining room and family room offer a perfect space for entertaining guests and family. Our design team has created a beautiful space that is perfect for your family's needs. Don't miss out on this incredible opportunity to own your dream home!
Features
Building and Construction
- Builder Name: Coventry Homes
- Construction: New
- Exterior Features: Brick, 4 Sides Masonry, Siding
- Floor: Carpeting, Ceramic Tile
- Foundation: Slab
- Kitchen Length: 12
- Roof: Composition
- Source Sqft: Bldr Plans
Land Information
- Lot Description: On Greenbelt
- Lot Dimensions: 45x120
- Lot Improvements: Street Paved, Curbs, Street Gutters, Sidewalks, Streetlights
School Information
- Elementary School: Oak Creek
- High School: Canyon
- Middle School: Canyon
- School District: Comal
Garage and Parking
- Garage Parking: Two Car Garage
Eco-Communities
- Energy Efficiency: 16+ SEER AC, Programmable Thermostat, 12"+ Attic Insulation, Double Pane Windows, Energy Star Appliances, Radiant Barrier, High Efficiency Water Heater, Ceiling Fans
- Green Certifications: HERS 0-85
- Green Features: Low Flow Fixture, Rain/Freeze Sensors
- Water/Sewer: Sewer System
Utilities
- Air Conditioning: One Central
- Fireplace: Not Applicable
- Heating Fuel: Natural Gas
- Heating: Central, 1 Unit
- Utility Supplier Elec: NBU
- Utility Supplier Gas: Centerpoint
- Utility Supplier Grbge: City
- Utility Supplier Other: Recycle City
- Utility Supplier Sewer: NBU
- Utility Supplier Water: NBU
- Window Coverings: None Remain
Amenities
- Neighborhood Amenities: Park/Playground, Jogging Trails
Finance and Tax Information
- Days On Market: 189
- Home Faces: South
- Home Owners Association Fee: 350
- Home Owners Association Frequency: Annually
- Home Owners Association Mandatory: Mandatory
- Home Owners Association Name: SUNFLOWER RIDGE HOMEOWNERS ASSOCIATION INC
- Total Tax: 2.12
Rental Information
- Currently Being Leased: No
Other Features
- Accessibility: 2+ Access Exits, Int Door Opening 32"+, Ext Door Opening 36"+, 36 inch or more wide halls, Hallways 42" Wide, First Floor Bath, First Floor Bedroom
- Contract: Exclusive Right To Sell
- Instdir: Follow TX-1604 Loop E and I-35 N to I 35 N Frontage Rd in New Braunfels: Take exit 191 from I-35 N Use the left 2 lanes to turn left onto FM306 Turn right onto Goodwin Ln Turn Left onto Sunforest Lane
- Interior Features: Two Living Area, Eat-In Kitchen, Two Eating Areas, Island Kitchen, Study/Library, Game Room, Utility Room Inside, High Ceilings, Open Floor Plan, Cable TV Available, All Bedrooms Downstairs, Laundry Main Level, Walk in Closets, Attic - Pull Down Stairs
- Legal Description: Block 7, Lot 4, Unit 1A
- Miscellaneous: Builder 10-Year Warranty, Under Construction, No City Tax, Additional Bldr Warranty, Cluster Mail Box
- Occupancy: Vacant
- Ph To Show: (210) 972-5095
- Possession: Closing/Funding
- Style: Two Story
- Views: 15
Owner Information
- Owner Lrealreb: No
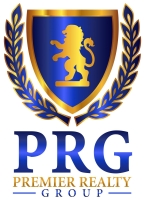
- Lilia Ortega, ABR,GRI,REALTOR ®,RENE,SRS
- Premier Realty Group
- Mobile: 210.781.8911
- Office: 210.641.1400
- homesbylilia@outlook.com


