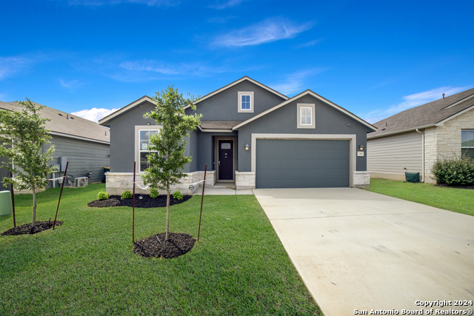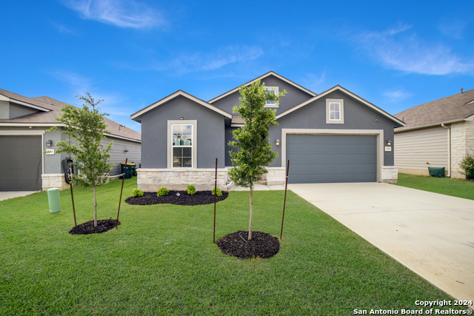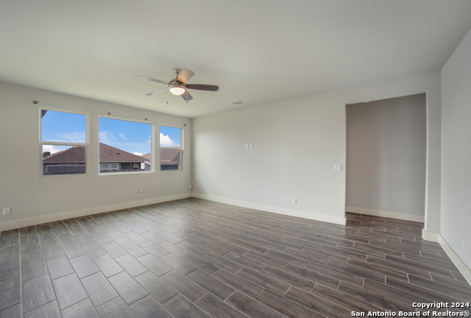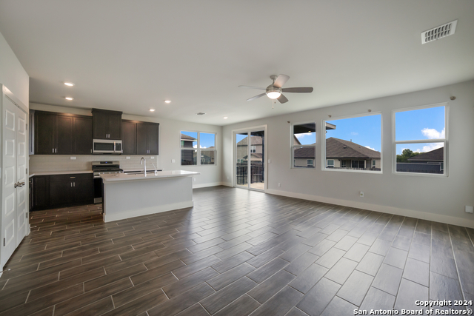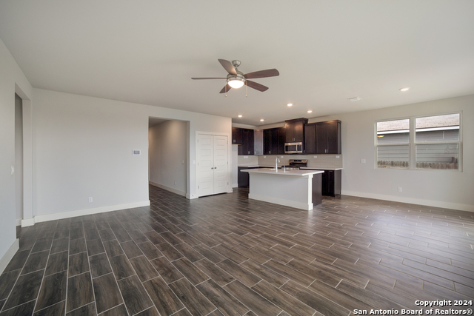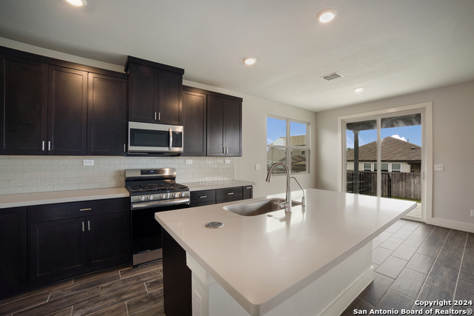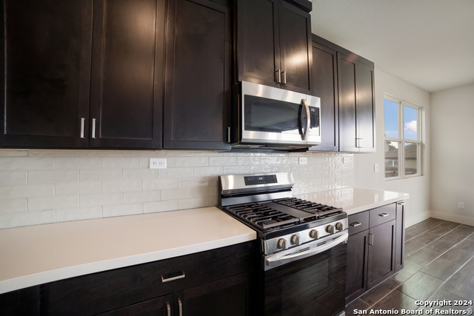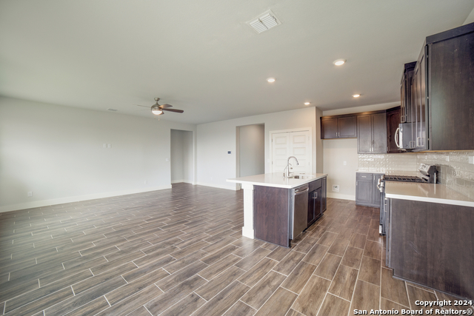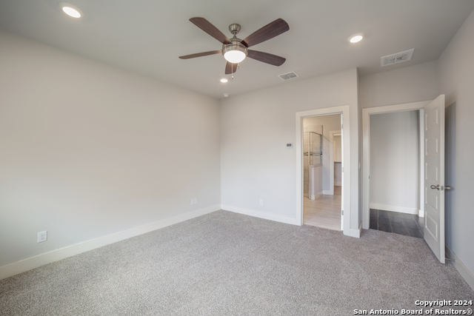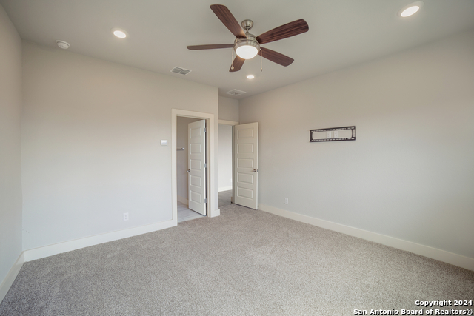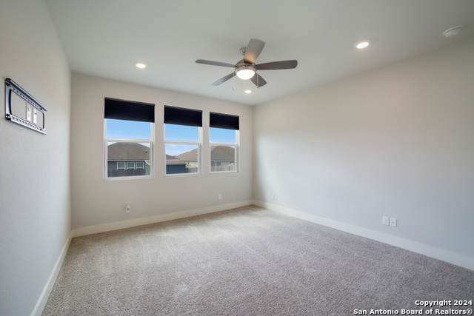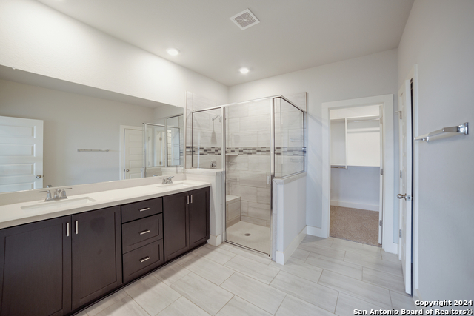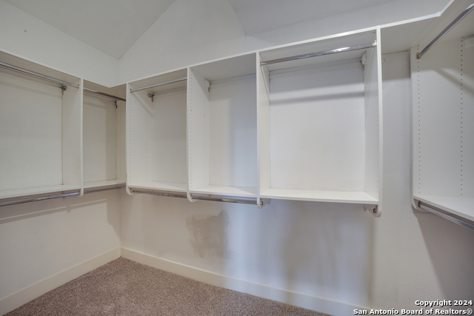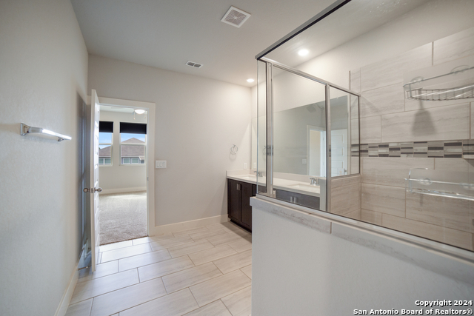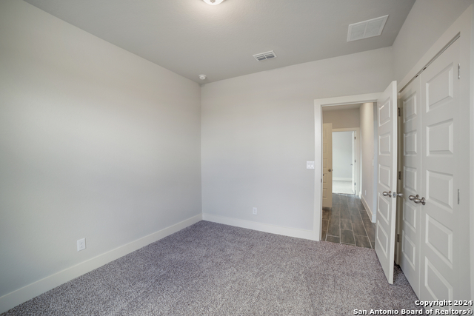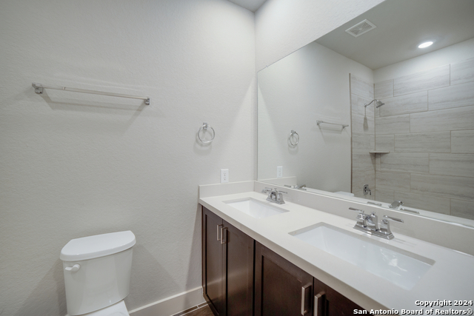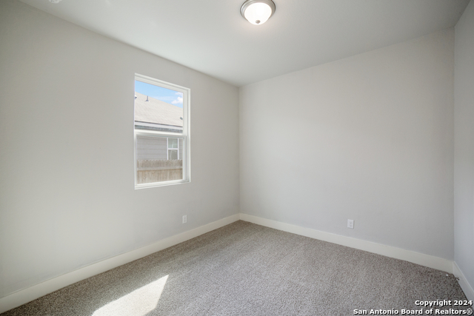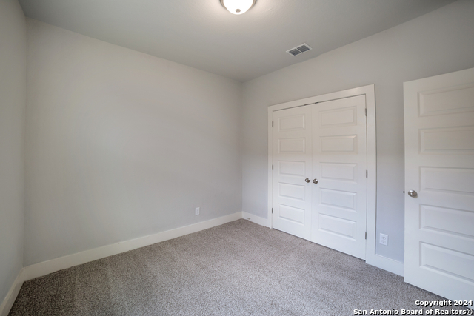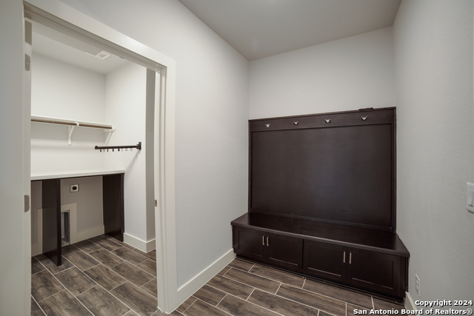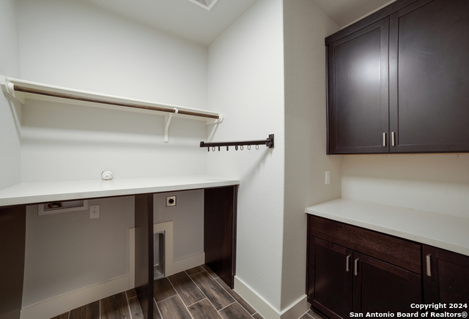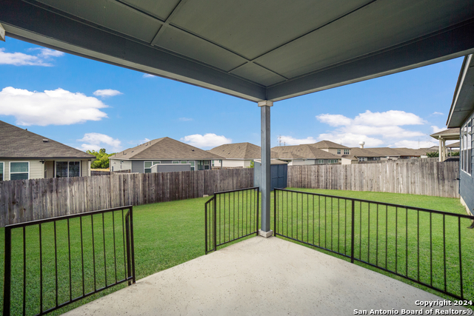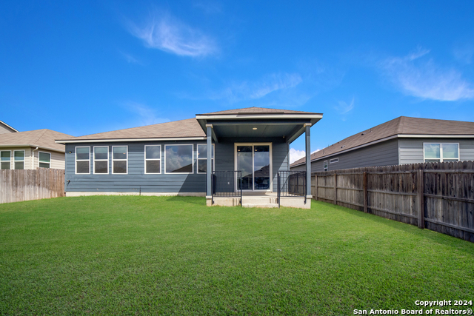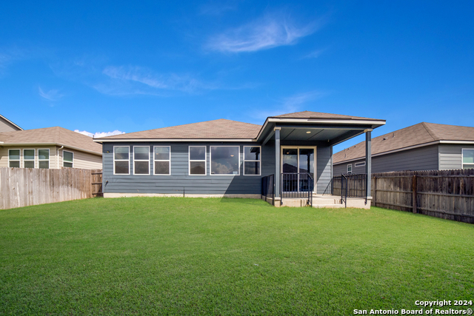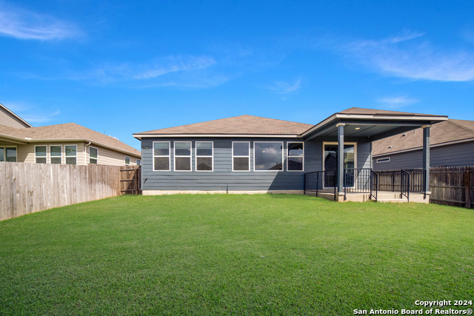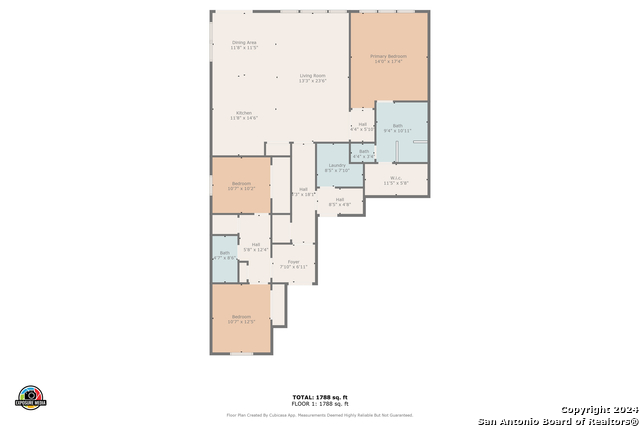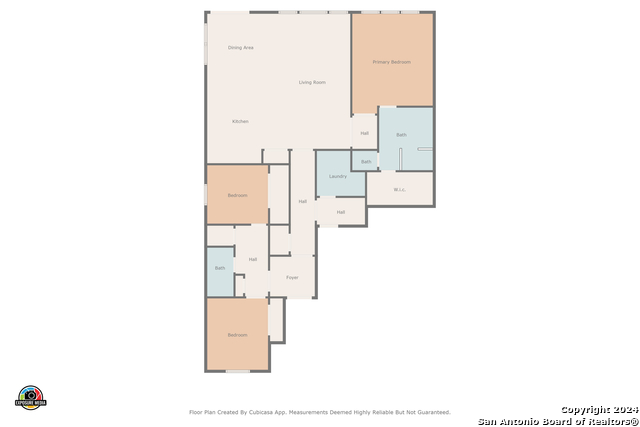7062 Hayes Horizon, San Antonio, TX 78233
Property Photos
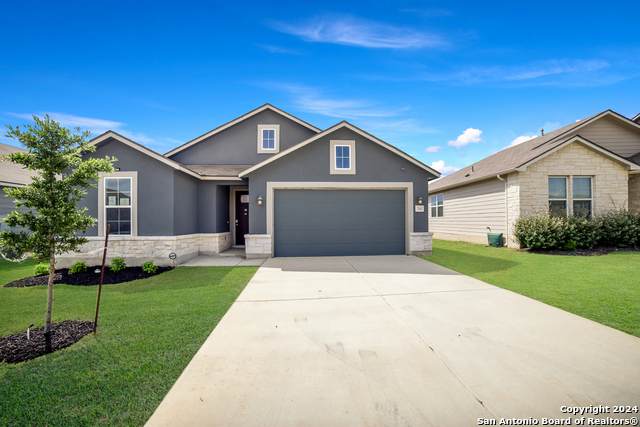
Would you like to sell your home before you purchase this one?
Priced at Only: $359,000
For more Information Call:
Address: 7062 Hayes Horizon, San Antonio, TX 78233
Property Location and Similar Properties
- MLS#: 1784897 ( Single Residential )
- Street Address: 7062 Hayes Horizon
- Viewed: 36
- Price: $359,000
- Price sqft: $196
- Waterfront: No
- Year Built: 2021
- Bldg sqft: 1835
- Bedrooms: 3
- Total Baths: 2
- Full Baths: 2
- Garage / Parking Spaces: 2
- Days On Market: 192
- Additional Information
- County: BEXAR
- City: San Antonio
- Zipcode: 78233
- Subdivision: Skybrooke
- District: North East I.S.D
- Elementary School: Royal Ridge
- Middle School: Ed White
- High School: Roosevelt
- Provided by: Keller Williams City-View
- Contact: Matthew Bell
- (210) 696-9996

- DMCA Notice
-
DescriptionThis elegant open concept floorplan offers 1835 sq ft of living space. This 3 bedroom 2 full bath home offers unparalleled craftsmanship and exceptional features. It offers an elegant 8' Craftsman Entry Door, amazon drop box, sprinkler system, storage shed, ceramic tile floor, luxurious quartz countertops, gourmet kitchen with a huge island (great for entertaining), morning kitchen covered patio, split primary suite with walk in closet and custom wood shelving, Owner's suite Climate Control Zoning; allows separation from rest of home. Super energy efficient with tankless water heater, water purifier and softner combo, epoxy garage fully insulated with ac/heater wall mount.Embrace an array of family friendly outdoor activities, including a visit to the nearby Woodcrest Park, conveniently accessible by foot from the community. Live Oak City Park and Pond, Morgan's Wonderland, and Retama Park Horse Racetrack are also within easy reach, ensuring endless opportunities for entertainment and adventure!!!
Features
Building and Construction
- Builder Name: View Homes
- Construction: Pre-Owned
- Exterior Features: Stone/Rock, Stucco, Siding
- Floor: Carpeting, Ceramic Tile
- Foundation: Slab
- Kitchen Length: 13
- Roof: Composition
- Source Sqft: Appsl Dist
Land Information
- Lot Improvements: Street Paved, Curbs, Street Gutters, Sidewalks, Streetlights
School Information
- Elementary School: Royal Ridge
- High School: Roosevelt
- Middle School: Ed White
- School District: North East I.S.D
Garage and Parking
- Garage Parking: Two Car Garage
Eco-Communities
- Water/Sewer: Water System, Sewer System
Utilities
- Air Conditioning: One Central
- Fireplace: Not Applicable
- Heating Fuel: Natural Gas
- Heating: Central, Heat Pump
- Recent Rehab: Yes
- Utility Supplier Elec: CPS
- Utility Supplier Gas: CPS
- Utility Supplier Grbge: Private
- Utility Supplier Sewer: SAWS
- Utility Supplier Water: SAWS
- Window Coverings: All Remain
Amenities
- Neighborhood Amenities: Jogging Trails
Finance and Tax Information
- Days On Market: 185
- Home Faces: North
- Home Owners Association Fee: 300
- Home Owners Association Frequency: Annually
- Home Owners Association Mandatory: Mandatory
- Home Owners Association Name: SKYBROOK HOME OWNERS ASSOC
- Total Tax: 7974.55
Rental Information
- Currently Being Leased: No
Other Features
- Contract: Exclusive Right To Sell
- Instdir: From I-35 and Oconnor - take Oconnor south to Forest Bluff and turn left into the community. Right on Lowder Ln and left on Hayes Horizon
- Interior Features: One Living Area, Eat-In Kitchen, Island Kitchen, Utility Room Inside, High Ceilings, Open Floor Plan, Cable TV Available, High Speed Internet, All Bedrooms Downstairs, Laundry Main Level, Laundry Room
- Legal Desc Lot: 16
- Legal Description: CB 5049K (SKYBROOKE SUBD), BLOCK 6 LOT 16 2021-NEW PER PLAT
- Occupancy: Vacant
- Ph To Show: 2102222227
- Possession: Closing/Funding
- Style: One Story
- Views: 36
Owner Information
- Owner Lrealreb: No
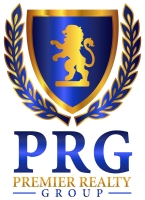
- Lilia Ortega, ABR,GRI,REALTOR ®,RENE,SRS
- Premier Realty Group
- Mobile: 210.781.8911
- Office: 210.641.1400
- homesbylilia@outlook.com


