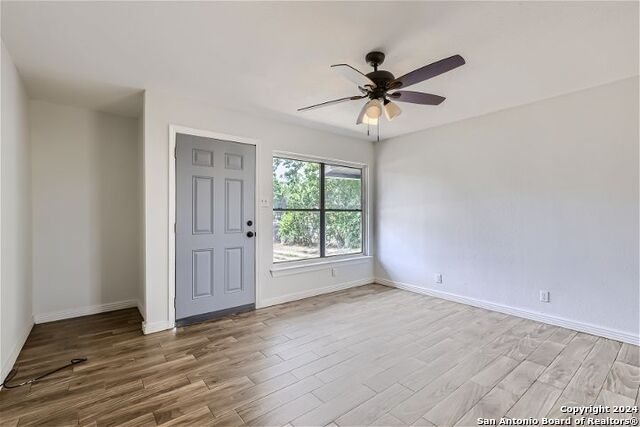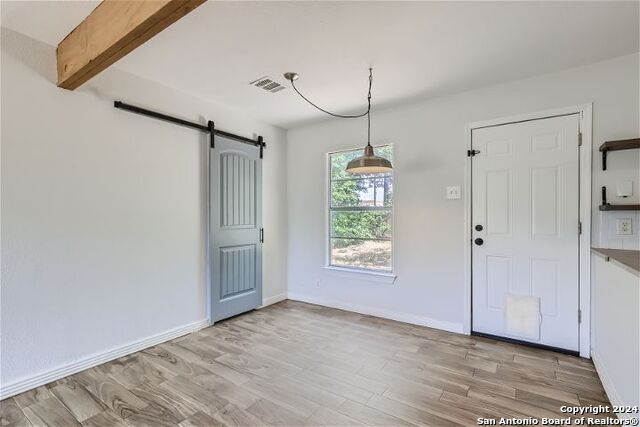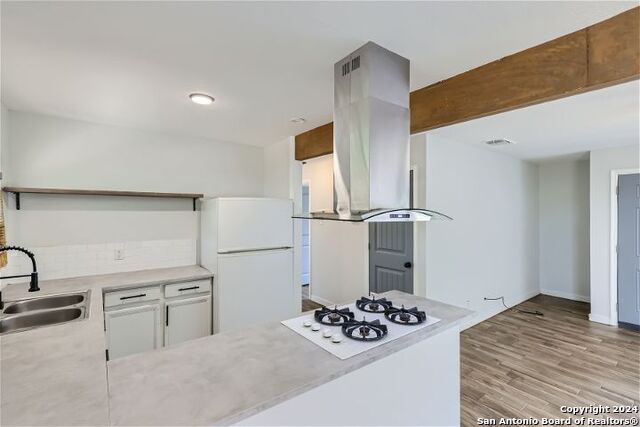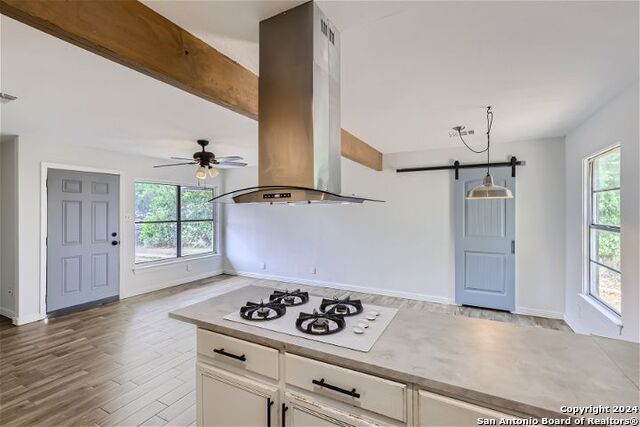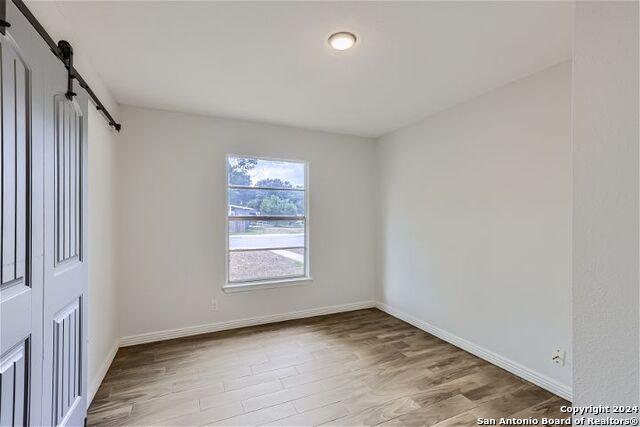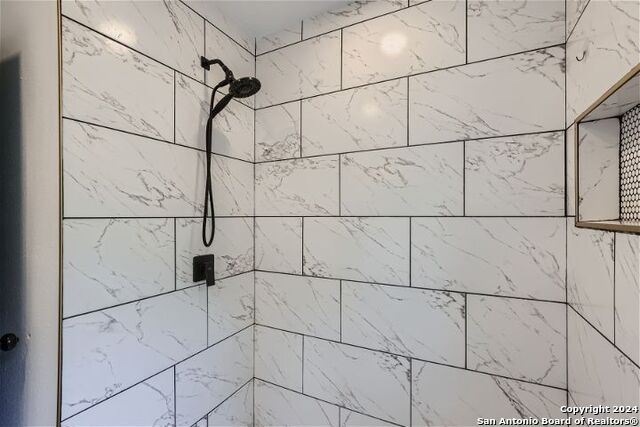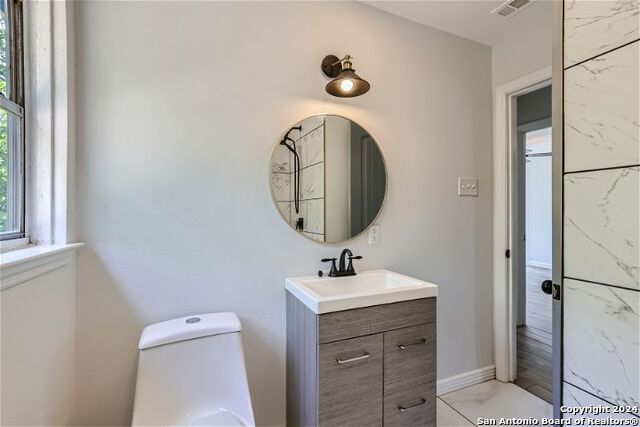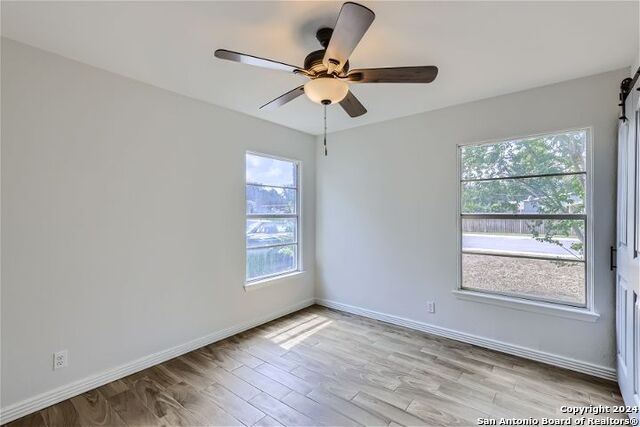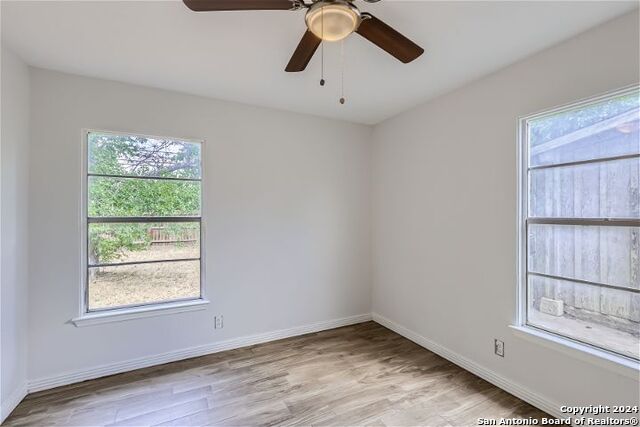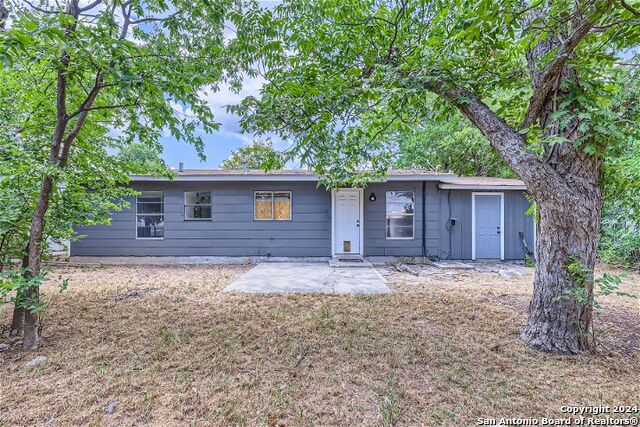4359 Wild Oak Dr, San Antonio, TX 78219
Property Photos
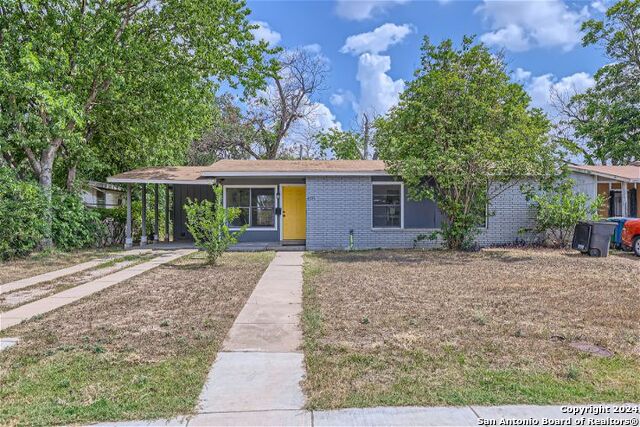
Would you like to sell your home before you purchase this one?
Priced at Only: $160,000
For more Information Call:
Address: 4359 Wild Oak Dr, San Antonio, TX 78219
Property Location and Similar Properties
- MLS#: 1785493 ( Single Residential )
- Street Address: 4359 Wild Oak Dr
- Viewed: 23
- Price: $160,000
- Price sqft: $177
- Waterfront: No
- Year Built: 1955
- Bldg sqft: 906
- Bedrooms: 3
- Total Baths: 1
- Full Baths: 1
- Garage / Parking Spaces: 1
- Days On Market: 189
- Additional Information
- County: BEXAR
- City: San Antonio
- Zipcode: 78219
- Subdivision: Skyline Park
- District: San Antonio I.S.D.
- Elementary School: Cameron
- Middle School: Davis
- High School: Sam Houston
- Provided by: Orchard Brokerage
- Contact: Bryan Treat
- (512) 653-3348

- DMCA Notice
-
DescriptionWelcome to your move in ready dream home! This beautifully updated 3 bedroom, 1 bath residence offers comfortable one level living with a bright, open floor plan. Enjoy the elegance of Luxury Vinyl Plank flooring throughout, and delight in the chef's kitchen featuring a desired gas cooktop. The updated bathroom boasts a stylish tile walk in shower, perfect for a relaxing retreat. Step outside to a large wooded backyard, ideal for entertaining or simply enjoying nature. Conveniently located close to parks, shopping, and dining, this home combines modern comforts with prime location. Don't miss this opportunity schedule your visit today! Discounted rate options may be available for qualified buyers of this home.
Features
Building and Construction
- Apprx Age: 69
- Builder Name: Unknown
- Construction: Pre-Owned
- Exterior Features: Brick, 3 Sides Masonry
- Floor: Ceramic Tile, Vinyl
- Foundation: Slab
- Kitchen Length: 12
- Roof: Composition
- Source Sqft: Appsl Dist
Land Information
- Lot Improvements: Street Paved
School Information
- Elementary School: Cameron
- High School: Sam Houston
- Middle School: Davis
- School District: San Antonio I.S.D.
Garage and Parking
- Garage Parking: None/Not Applicable
Eco-Communities
- Energy Efficiency: Ceiling Fans
- Water/Sewer: Water System, Sewer System
Utilities
- Air Conditioning: One Central
- Fireplace: Not Applicable
- Heating Fuel: Natural Gas
- Heating: Central
- Window Coverings: None Remain
Amenities
- Neighborhood Amenities: Park/Playground
Finance and Tax Information
- Days On Market: 131
- Home Faces: South
- Home Owners Association Mandatory: None
- Total Tax: 3813.47
Other Features
- Contract: Exclusive Right To Sell
- Instdir: Head east on I-10 E. Take exit 580 toward TX-13Loop/W W White Rd. Merge onto Frontage Rd. Use the middle lane to turn left onto N WW White Rd. Turn left onto Rockdale Dr. Turn right onto Sandledge Dr. Sandledge Dr turns left and becomes Wild Oak Dr.
- Interior Features: One Living Area, Liv/Din Combo, Eat-In Kitchen, 1st Floor Lvl/No Steps, Open Floor Plan, Cable TV Available
- Legal Desc Lot: 35
- Legal Description: NCB 12256 BLK 7 LOT 35
- Occupancy: Vacant
- Ph To Show: 800-746-9464
- Possession: Closing/Funding
- Style: One Story
- Views: 23
Owner Information
- Owner Lrealreb: No
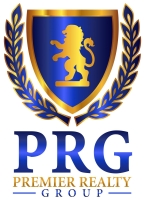
- Lilia Ortega, ABR,GRI,REALTOR ®,RENE,SRS
- Premier Realty Group
- Mobile: 210.781.8911
- Office: 210.641.1400
- homesbylilia@outlook.com


