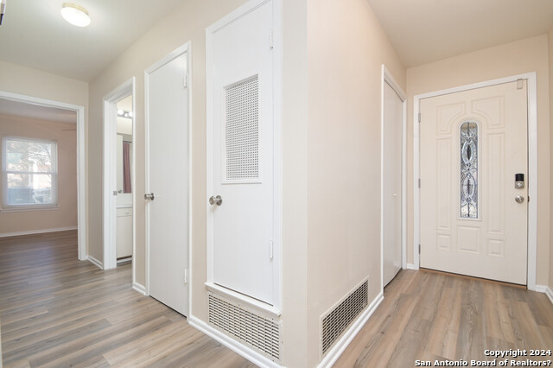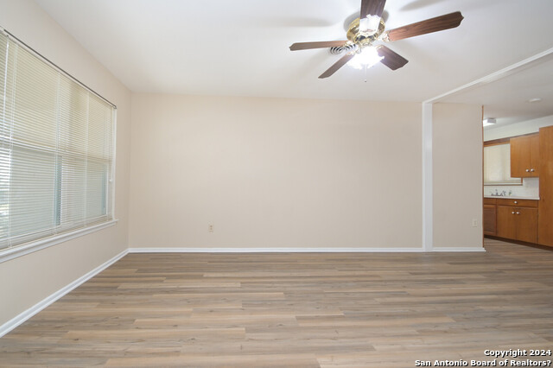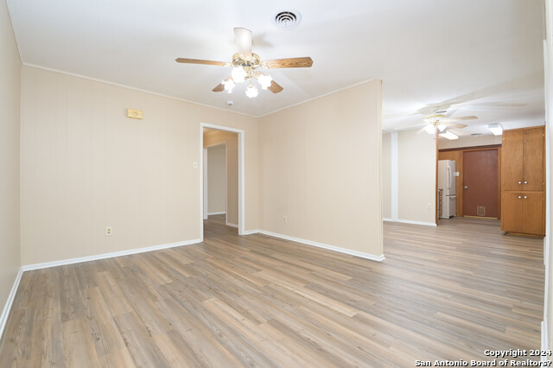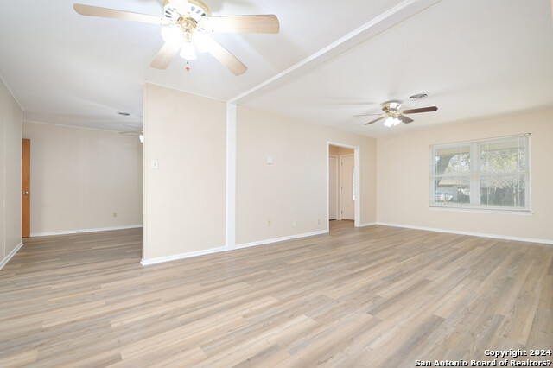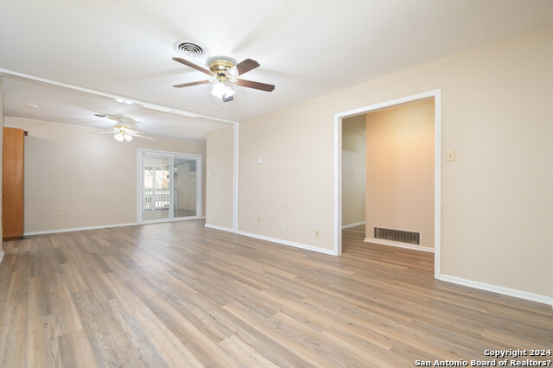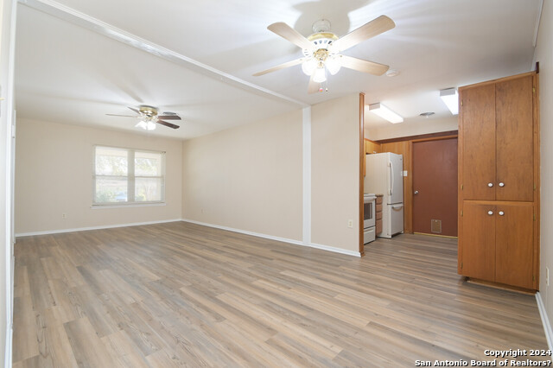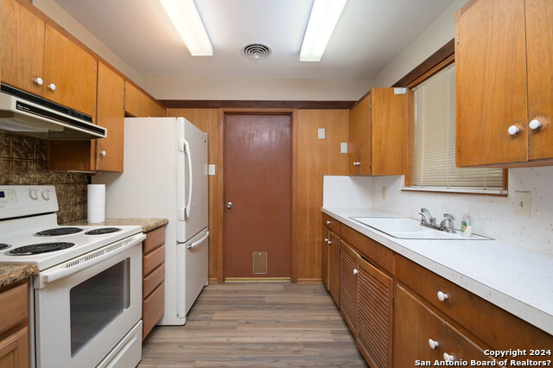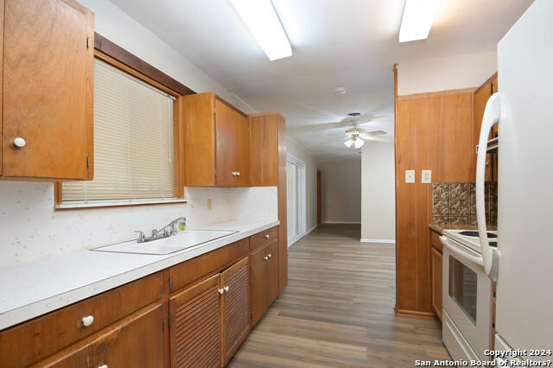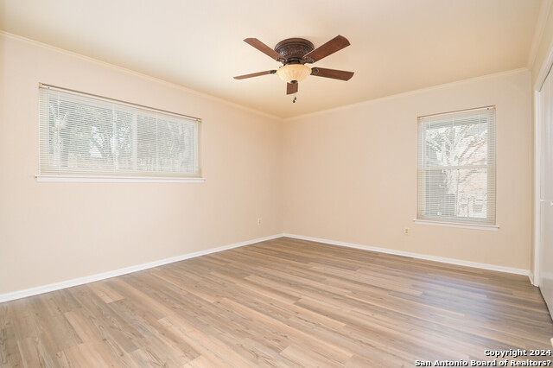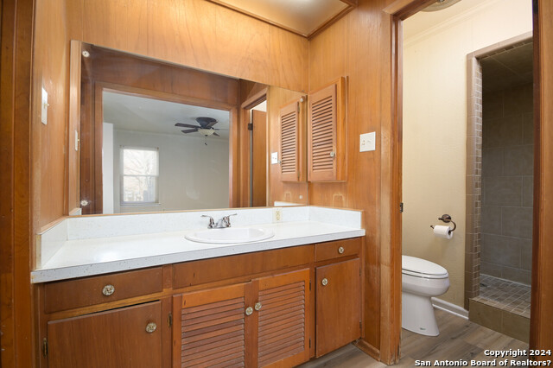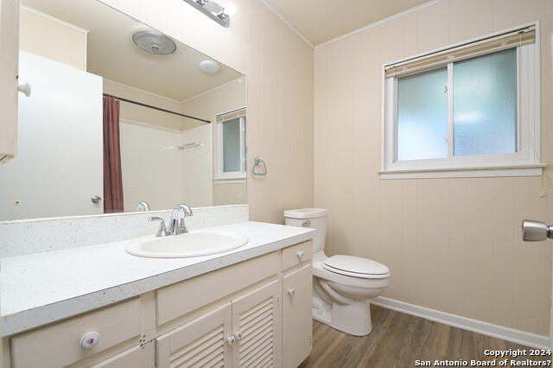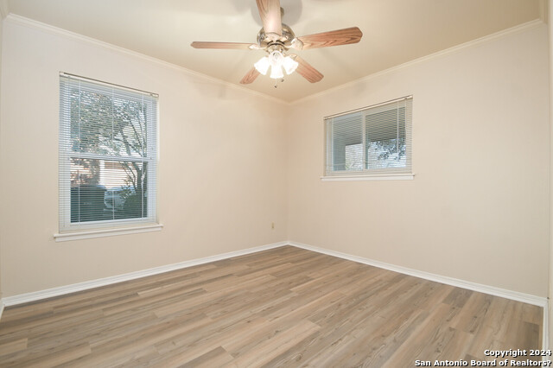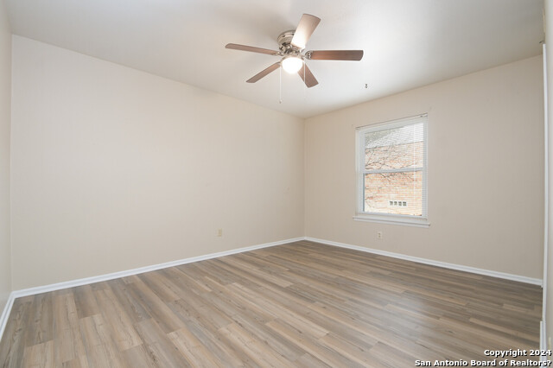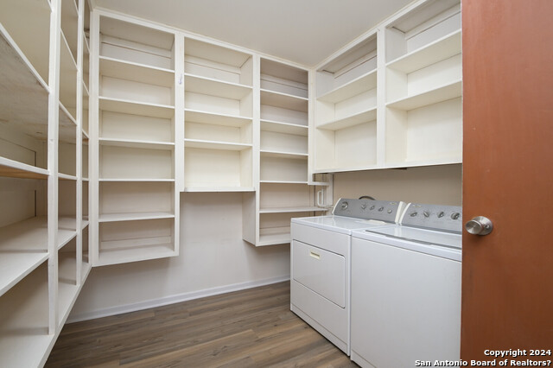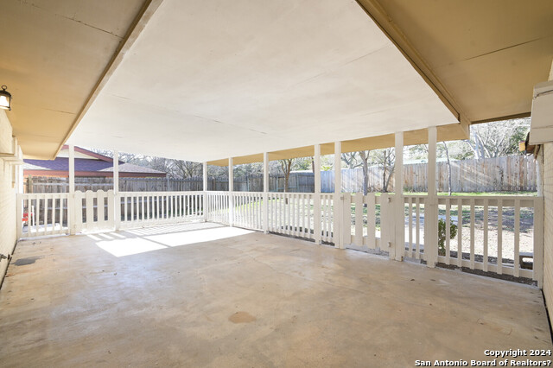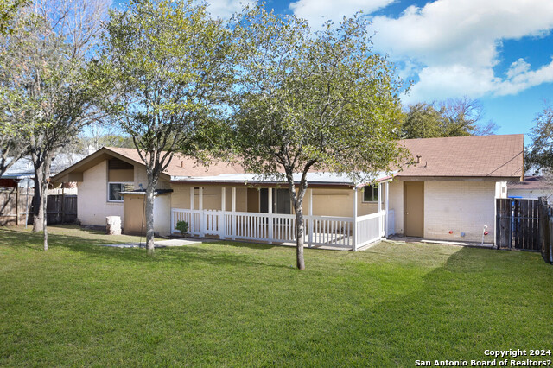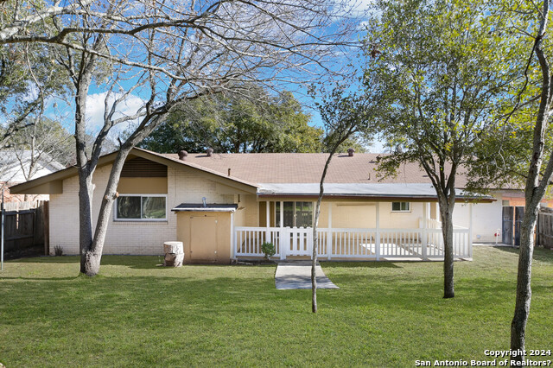11011 Burr Oak Dr, San Antonio, TX 78230
Property Photos
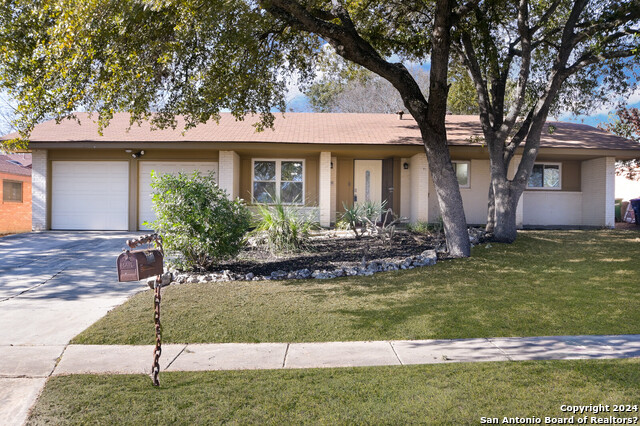
Would you like to sell your home before you purchase this one?
Priced at Only: $287,500
For more Information Call:
Address: 11011 Burr Oak Dr, San Antonio, TX 78230
Property Location and Similar Properties
- MLS#: 1786637 ( Single Residential )
- Street Address: 11011 Burr Oak Dr
- Viewed: 48
- Price: $287,500
- Price sqft: $176
- Waterfront: No
- Year Built: 1964
- Bldg sqft: 1638
- Bedrooms: 3
- Total Baths: 2
- Full Baths: 2
- Garage / Parking Spaces: 1
- Days On Market: 187
- Additional Information
- County: BEXAR
- City: San Antonio
- Zipcode: 78230
- Subdivision: Dreamland Oaks
- District: North East I.S.D
- Elementary School: Larkspur
- Middle School: Jackson
- High School: Churchill
- Provided by: Real
- Contact: Carlos Mendoza
- (210) 445-1384

- DMCA Notice
-
DescriptionOPEN HOUSE: Saturday, 12/21 from 10 AM 12 PM! Fantastic single story residence located in the North Central area. The spacious living area, formal dining room, and kitchen offer ample room for expansion or remodeling. This home boasts 3 bedrooms, a bonus room, and 2 full baths, along with a fantastic utility/laundry room. Notable updates include a new roof in April 2019 and water heater in 2020. Recent upgrades in July/August 2023 include interior and exterior paint, beautiful vinyl flooring throughout, updated bath and kitchen faucets, two ceiling fans, and more. The half converted garage serves as a bonus room or additional bedroom, providing one small car space with storage areas, shelves, and cubbies. Conveniently located near I 410 and I 10.
Features
Building and Construction
- Apprx Age: 60
- Builder Name: unknown
- Construction: Pre-Owned
- Exterior Features: Brick, 4 Sides Masonry, Wood, Siding
- Floor: Vinyl
- Foundation: Slab
- Roof: Composition
- Source Sqft: Appraiser
Land Information
- Lot Description: Mature Trees (ext feat), Sloping, Level, Xeriscaped
- Lot Improvements: Street Paved, Curbs, Sidewalks, Alley, Fire Hydrant w/in 500', Asphalt, City Street
School Information
- Elementary School: Larkspur
- High School: Churchill
- Middle School: Jackson
- School District: North East I.S.D
Garage and Parking
- Garage Parking: One Car Garage
Eco-Communities
- Energy Efficiency: Double Pane Windows, Storm Doors
- Water/Sewer: Water System, Sewer System
Utilities
- Air Conditioning: One Central
- Fireplace: Not Applicable
- Heating Fuel: Natural Gas
- Heating: Central
- Utility Supplier Elec: CPS
- Utility Supplier Gas: CPS
- Utility Supplier Grbge: CITY
- Utility Supplier Sewer: SAWS
- Utility Supplier Water: SAWS
- Window Coverings: All Remain
Amenities
- Neighborhood Amenities: None
Finance and Tax Information
- Days On Market: 462
- Home Owners Association Mandatory: None
- Total Tax: 6433.07
Other Features
- Accessibility: No Carpet, No Steps Down, Near Bus Line, First Floor Bath, Full Bath/Bed on 1st Flr, First Floor Bedroom, Stall Shower
- Block: 14
- Contract: Exclusive Right To Sell
- Instdir: West on I-410 W, take exit 19B to merge onto FM1535, left onto Lockhill Selma Rd, left onto Burr Oak Dr
- Interior Features: One Living Area, Separate Dining Room, Two Eating Areas, Walk-In Pantry, Study/Library, Utility Room Inside, Converted Garage, Open Floor Plan, All Bedrooms Downstairs, Laundry Main Level, Laundry Room, Attic - Access only, Attic - Pull Down Stairs
- Legal Desc Lot: 23
- Legal Description: NCB 13240 BLK 14 LOT 23
- Miscellaneous: Home Service Plan, City Bus, School Bus
- Occupancy: Vacant
- Ph To Show: (210) 222-2227
- Possession: Closing/Funding
- Style: One Story, Traditional
- Views: 48
Owner Information
- Owner Lrealreb: No

- Lilia Ortega, ABR,GRI,REALTOR ®,RENE,SRS
- Premier Realty Group
- Mobile: 210.781.8911
- Office: 210.641.1400
- homesbylilia@outlook.com




