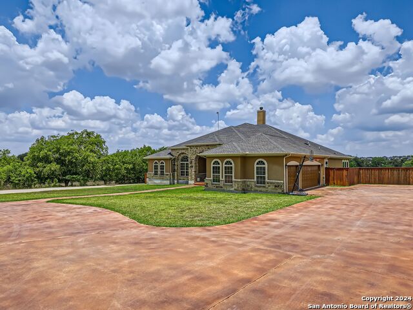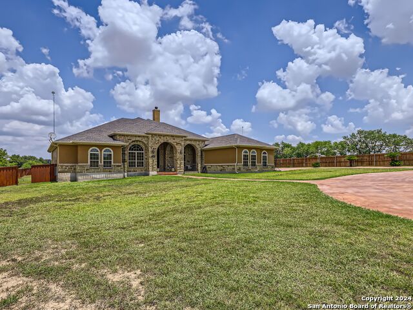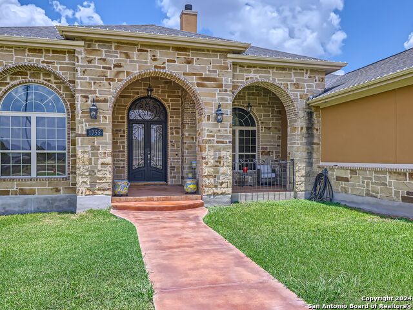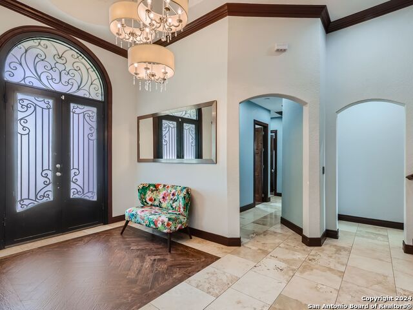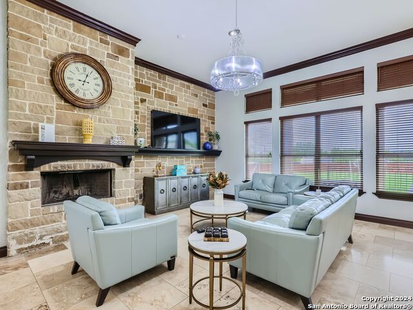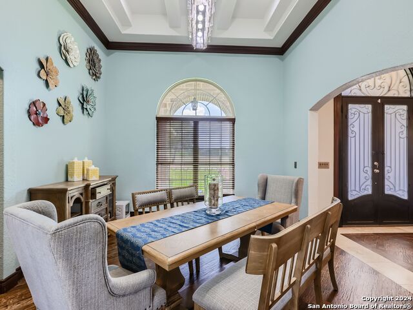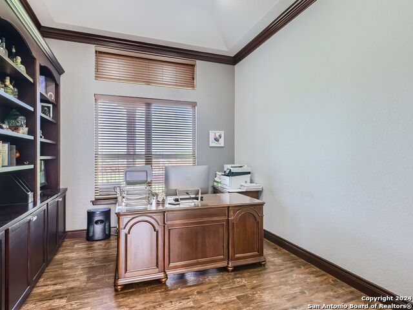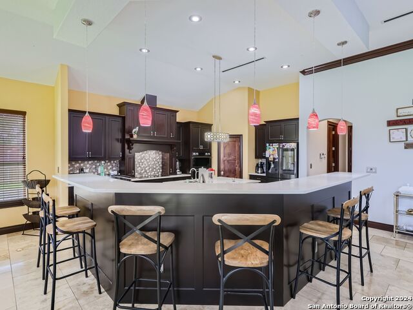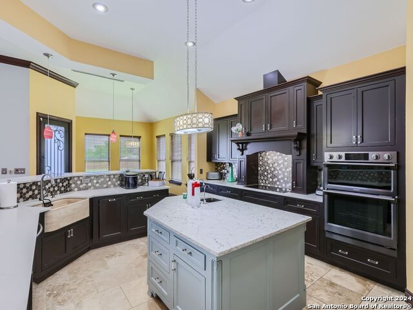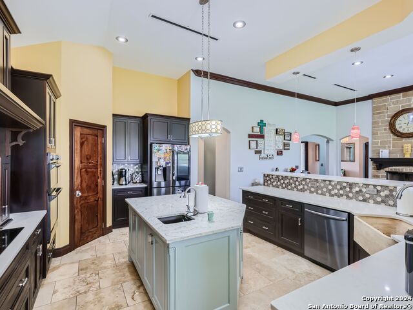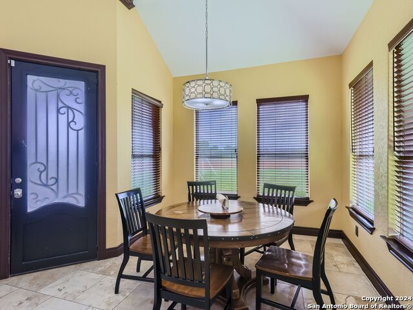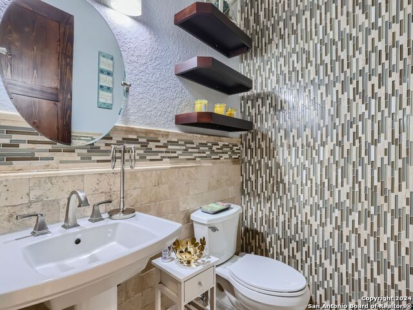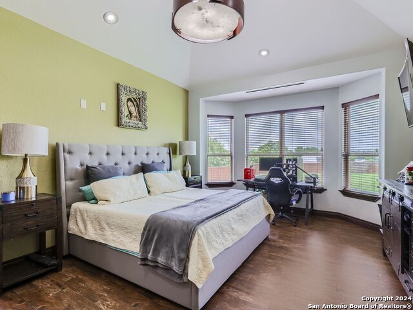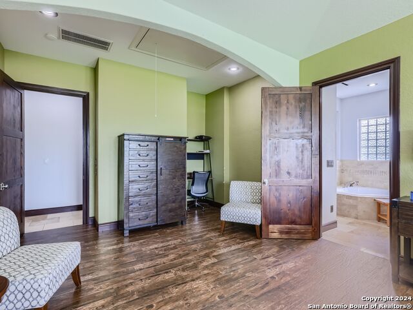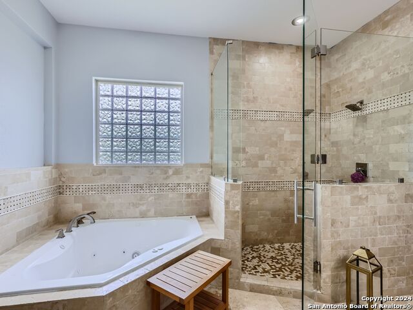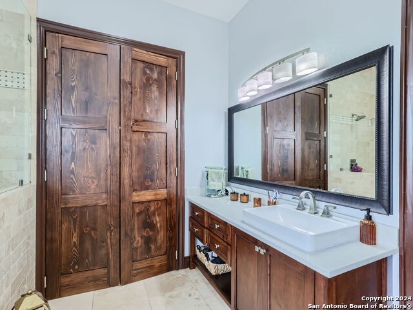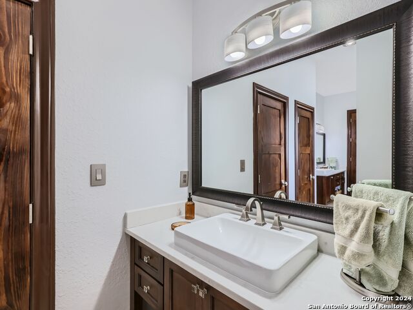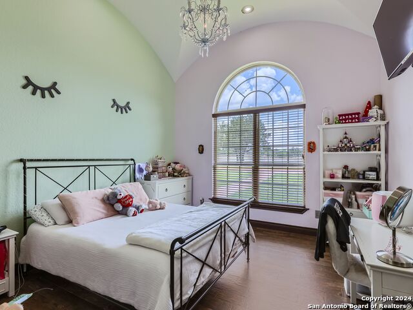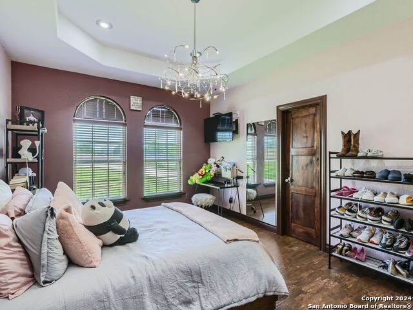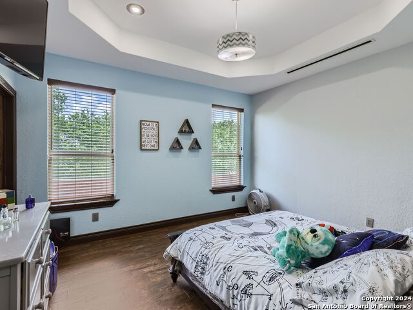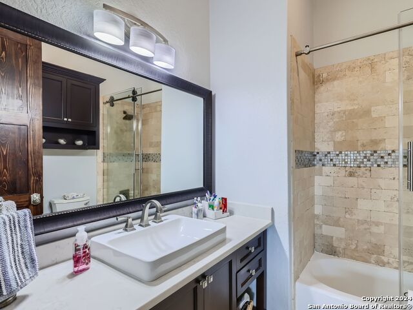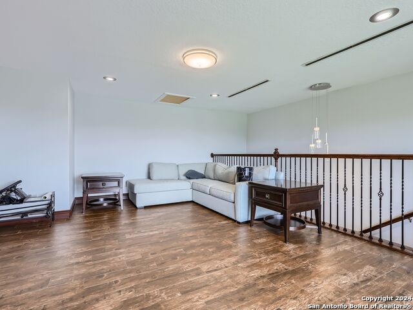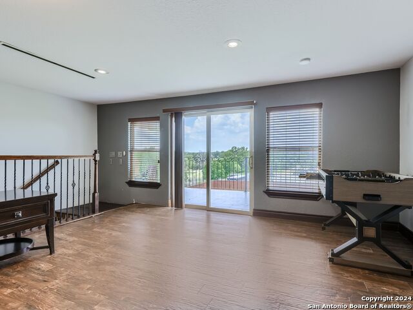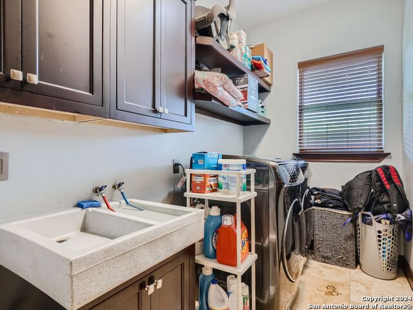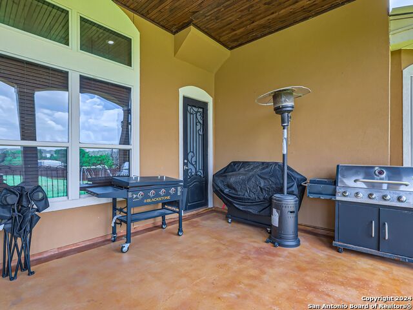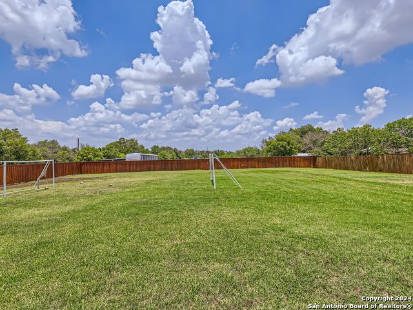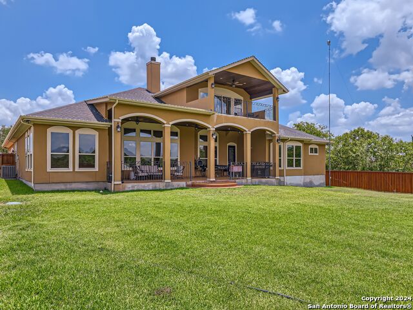1755 Wiedner Rd, Cibolo, TX 78108
Property Photos
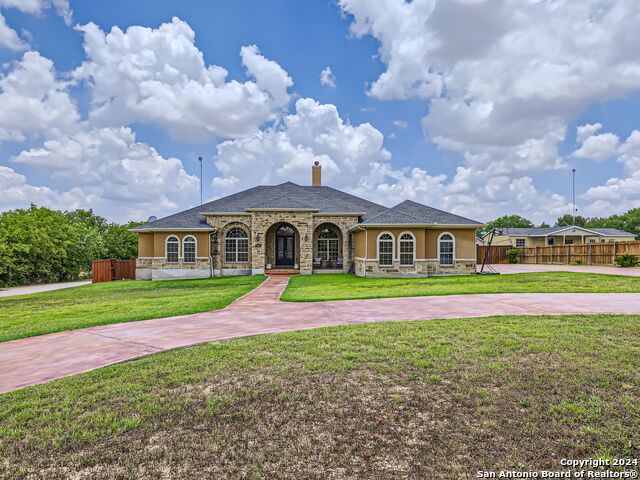
Would you like to sell your home before you purchase this one?
Priced at Only: $925,000
For more Information Call:
Address: 1755 Wiedner Rd, Cibolo, TX 78108
Property Location and Similar Properties
- MLS#: 1787211 ( Single Residential )
- Street Address: 1755 Wiedner Rd
- Viewed: 60
- Price: $925,000
- Price sqft: $256
- Waterfront: No
- Year Built: 2012
- Bldg sqft: 3611
- Bedrooms: 4
- Total Baths: 3
- Full Baths: 2
- 1/2 Baths: 1
- Garage / Parking Spaces: 3
- Days On Market: 182
- Additional Information
- County: GUADALUPE
- City: Cibolo
- Zipcode: 78108
- Subdivision: Garcia
- District: Schertz Cibolo Universal City
- Elementary School: CIBOLO VALLEY
- Middle School: Dobie J. Frank
- High School: Byron Steele High
- Provided by: Kuper Sotheby's Int'l Realty
- Contact: Jose Gonzalez
- (210) 887-6576

- DMCA Notice
-
DescriptionWelcome to a city sanctuary with a touch of the countryside. This 3600 square foot custom built home features 4 bedrooms, 2.5 bathrooms, and a dedicated office/study for your work or creativity. Step inside to discover a chic kitchen with a stylish island and butler's pantry, all adorned with sleek quartz countertops. The spacious living areas are bathed in natural light, complemented by 12 foot ceilings and cozy fireplaces. Upstairs, a loft overlooks three acres of lush land, providing a serene retreat. Outside, enjoy the landscaped surroundings, ideal for relaxation or entertaining. Welcome to your urban oasis, where luxury meets tranquility.
Features
Building and Construction
- Apprx Age: 12
- Builder Name: UNKNOWN
- Construction: Pre-Owned
- Exterior Features: Stucco
- Floor: Ceramic Tile, Wood
- Foundation: Slab
- Kitchen Length: 19
- Roof: Composition
- Source Sqft: Appsl Dist
Land Information
- Lot Description: 2 - 5 Acres, Level
- Lot Improvements: Street Paved, Gravel
School Information
- Elementary School: CIBOLO VALLEY
- High School: Byron Steele High
- Middle School: Dobie J. Frank
- School District: Schertz-Cibolo-Universal City ISD
Garage and Parking
- Garage Parking: Three Car Garage, Attached
Eco-Communities
- Energy Efficiency: Double Pane Windows, Foam Insulation, Ceiling Fans
- Green Features: Solar Hot Water
- Water/Sewer: Water System, Septic, City
Utilities
- Air Conditioning: Two Central
- Fireplace: One, Living Room, Wood Burning
- Heating Fuel: Electric
- Heating: Central, 2 Units
- Recent Rehab: No
- Utility Supplier Elec: GVEC
- Utility Supplier Grbge: CITY
- Utility Supplier Sewer: SEPTIC
- Utility Supplier Water: CITY
- Window Coverings: All Remain
Amenities
- Neighborhood Amenities: None
Finance and Tax Information
- Days On Market: 168
- Home Faces: East
- Home Owners Association Mandatory: None
- Total Tax: 11634
Rental Information
- Currently Being Leased: No
Other Features
- Contract: Exclusive Right To Sell
- Instdir: FM 1103 TO WIEDNER ROAD, PROPERTY IS ON THE RIGHT-HAND SIDE QUARTER OF A MILE DOWN.
- Interior Features: One Living Area, Separate Dining Room, Eat-In Kitchen, Island Kitchen, Walk-In Pantry, Study/Library, Game Room, Loft, Utility Room Inside, High Ceilings, Cable TV Available, All Bedrooms Downstairs, Laundry Main Level, Laundry Room, Walk in Closets, Attic - Access only
- Legal Description: ABS: 137 SUR: T GARCIA 3.017 AC.
- Occupancy: Owner
- Ph To Show: 210-222-2227
- Possession: Closing/Funding
- Style: Two Story, Traditional
- Views: 60
Owner Information
- Owner Lrealreb: No
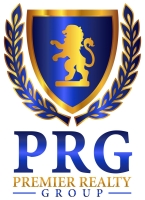
- Lilia Ortega, ABR,GRI,REALTOR ®,RENE,SRS
- Premier Realty Group
- Mobile: 210.781.8911
- Office: 210.641.1400
- homesbylilia@outlook.com


