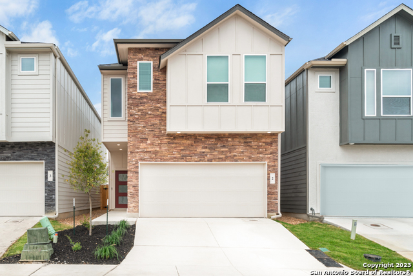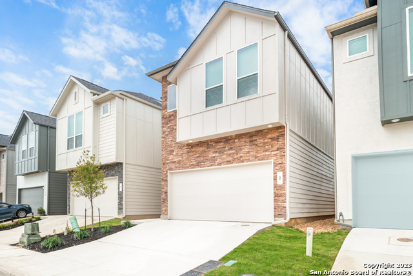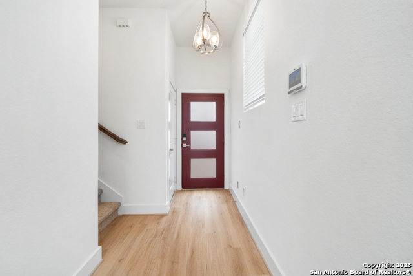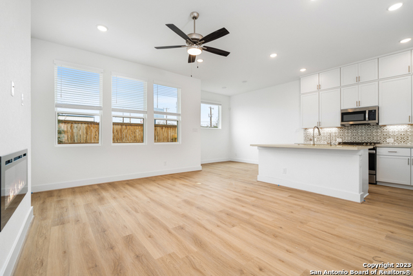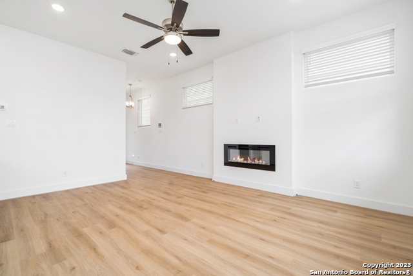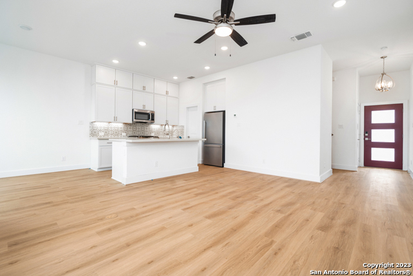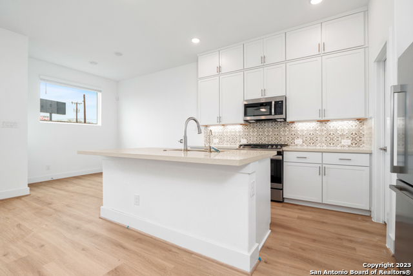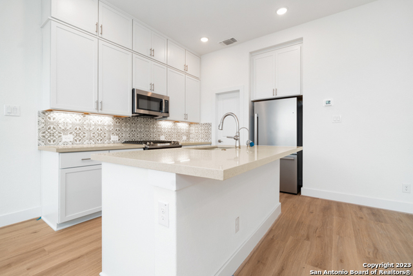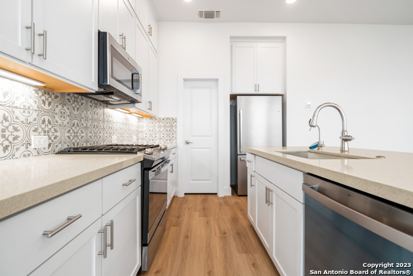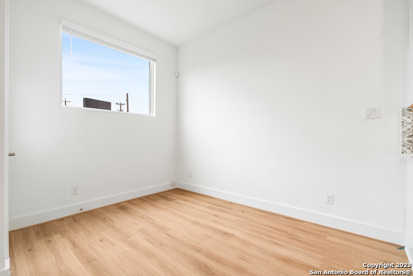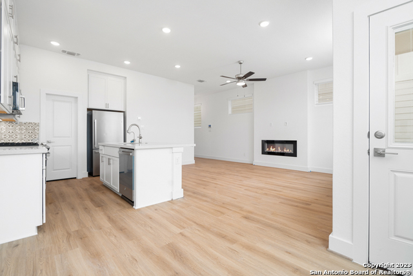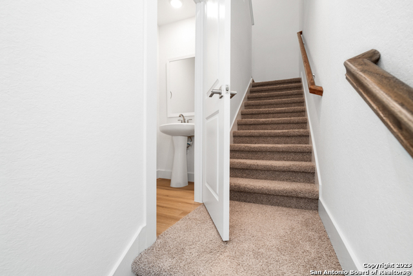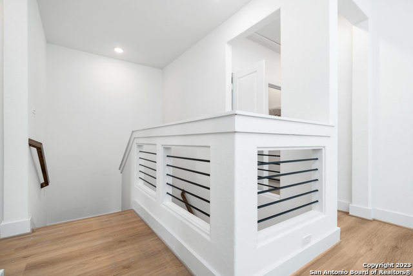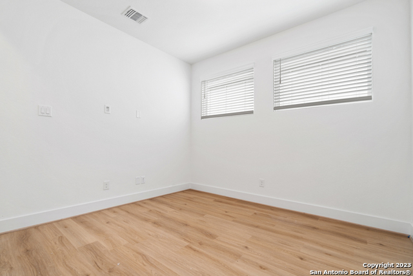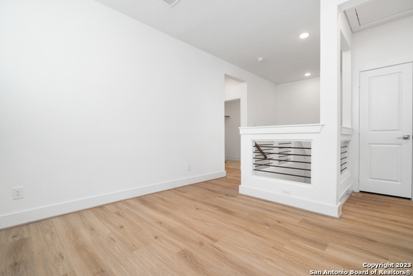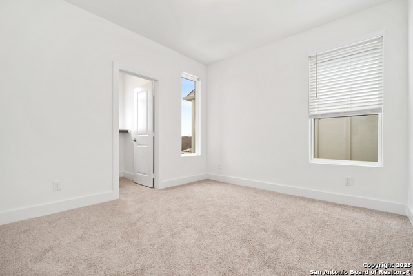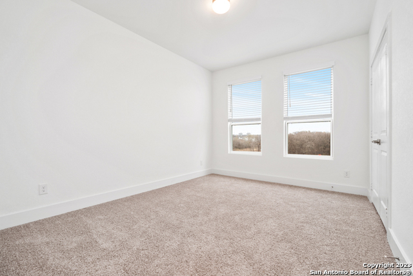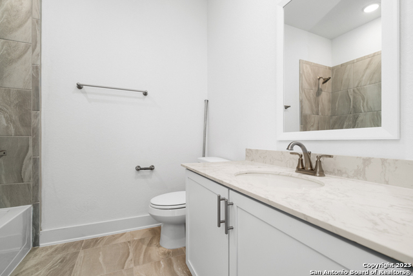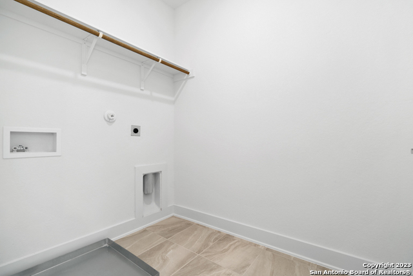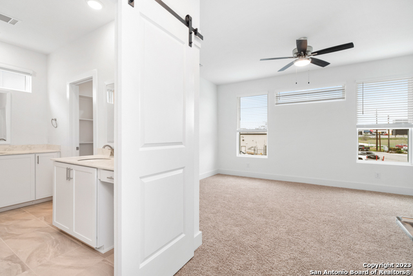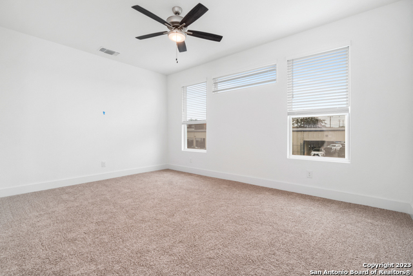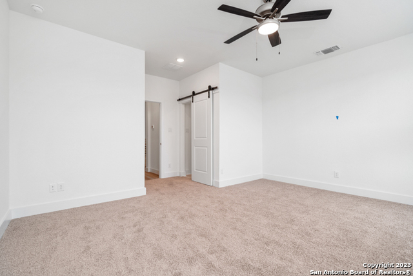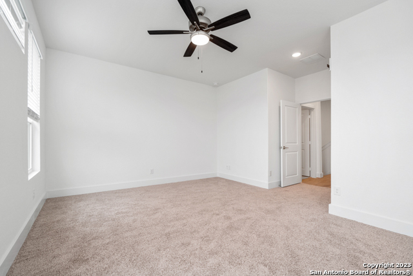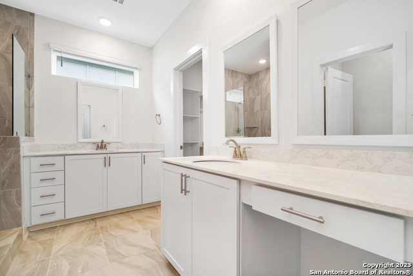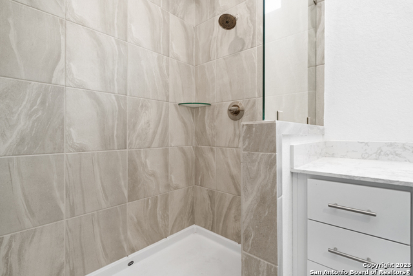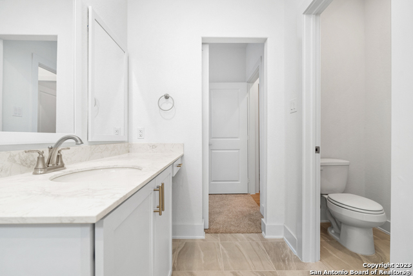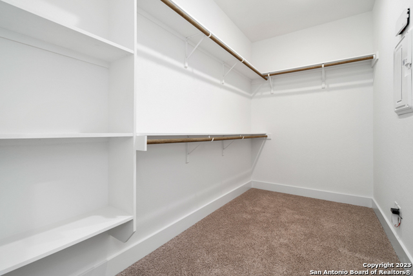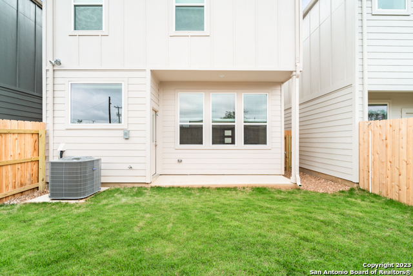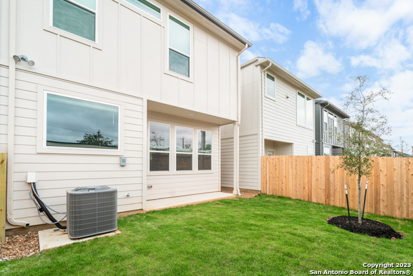8851 Oakland Rd 2, San Antonio, TX 78240
Property Photos
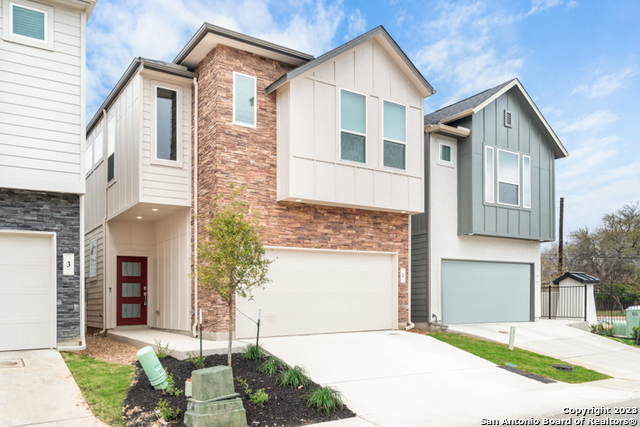
Would you like to sell your home before you purchase this one?
Priced at Only: $2,150
For more Information Call:
Address: 8851 Oakland Rd 2, San Antonio, TX 78240
Property Location and Similar Properties
- MLS#: 1787254 ( Residential Rental )
- Street Address: 8851 Oakland Rd 2
- Viewed: 67
- Price: $2,150
- Price sqft: $1
- Waterfront: No
- Year Built: 2023
- Bldg sqft: 1668
- Bedrooms: 3
- Total Baths: 3
- Full Baths: 2
- 1/2 Baths: 1
- Days On Market: 184
- Additional Information
- County: BEXAR
- City: San Antonio
- Zipcode: 78240
- Subdivision: Villamanta Condominiums
- District: Northside
- Elementary School: Rhodes
- Middle School: Rudder
- High School: Marshall
- Provided by: Uownit Realty, LLC
- Contact: Dulce Rivera
- (210) 204-1242

- DMCA Notice
-
DescriptionVery good located home for lease located in a gated community near Medical Center area. Two story, 3 Beds 2 1/2 Baths. The open concept kitchen and family room gives a feeling of ampleness. Upgraded kitchen stainless steel appliances. Modern fireplace in its living room. All bedrooms with walking closet. In second floor it has a second family area. Two car garage. Don't miss it. Come to enjoy a new style living.
Features
Building and Construction
- Builder Name: Chesmar Homes
- Exterior Features: 3 Sides Masonry, Stone/Rock
- Flooring: Carpeting, Ceramic Tile
- Foundation: Slab
- Roof: Wood Shingle/Shake
- Source Sqft: Appsl Dist
School Information
- Elementary School: Rhodes
- High School: Marshall
- Middle School: Rudder
- School District: Northside
Garage and Parking
- Garage Parking: Two Car Garage
Eco-Communities
- Water/Sewer: City
Utilities
- Air Conditioning: One Central
- Fireplace: Living Room
- Heating Fuel: Natural Gas
- Heating: Central
- Security: Controlled Access
- Utility Supplier Elec: CPS
- Utility Supplier Gas: GRAY FOREST
- Utility Supplier Grbge: CITY
- Utility Supplier Sewer: SAWS
- Utility Supplier Water: SAWS
- Window Coverings: All Remain
Amenities
- Common Area Amenities: None
Finance and Tax Information
- Application Fee: 75
- Cleaning Deposit: 150
- Days On Market: 168
- Max Num Of Months: 15
- Pet Deposit: 500
- Security Deposit: 2200
Rental Information
- Rent Includes: Condo/HOA Fees
- Tenant Pays: Gas/Electric, Water/Sewer, Interior Maintenance, Yard Maintenance, Garbage Pickup, Security Monitoring, Renters Insurance Required, Key Remote Deposit
Other Features
- Application Form: TAR
- Apply At: 210-204-1242
- Instdir: From I-10 take Huebner. The subdivision is located before Babcock rd.
- Interior Features: Two Living Area, Island Kitchen, Walk-In Pantry, High Ceilings, Open Floor Plan, Skylights, Laundry Upper Level, Walk in Closets
- Min Num Of Months: 12
- Miscellaneous: Owner-Manager
- Occupancy: Vacant
- Personal Checks Accepted: No
- Ph To Show: 210-222-2227
- Restrictions: Smoking Outside Only
- Salerent: For Rent
- Section 8 Qualified: No
- Style: Two Story
- Views: 67
Owner Information
- Owner Lrealreb: No
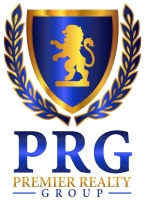
- Lilia Ortega, ABR,GRI,REALTOR ®,RENE,SRS
- Premier Realty Group
- Mobile: 210.781.8911
- Office: 210.641.1400
- homesbylilia@outlook.com


