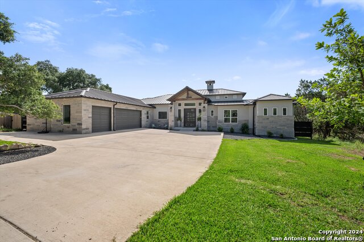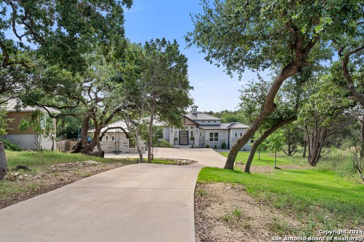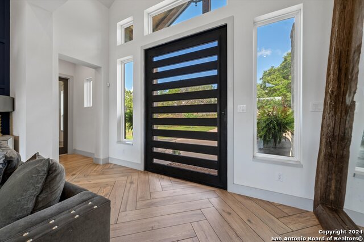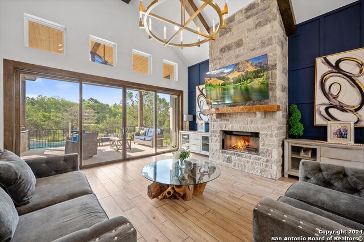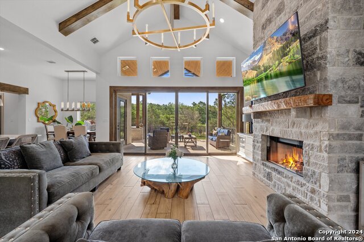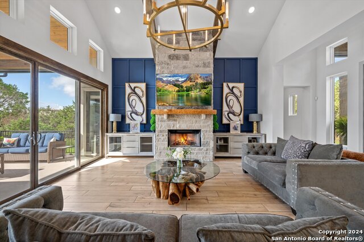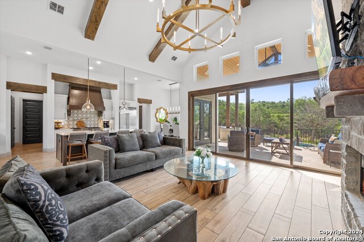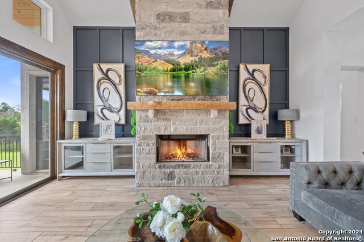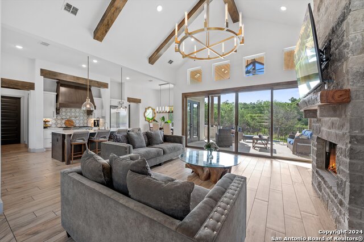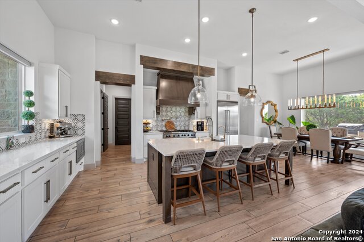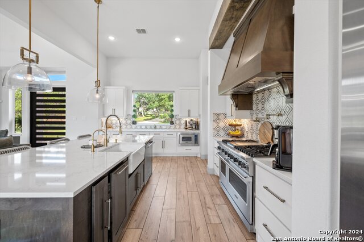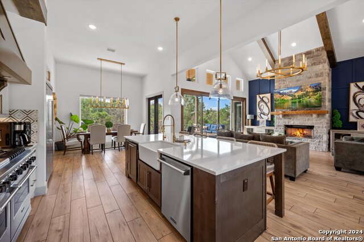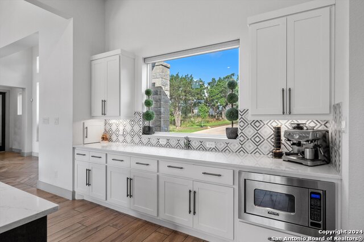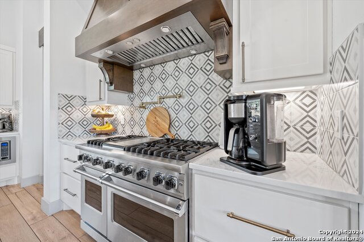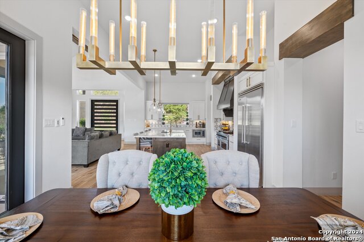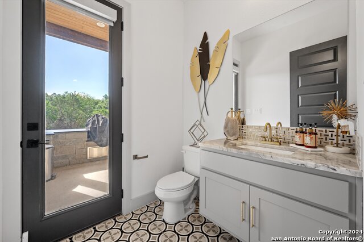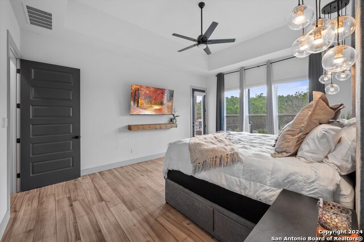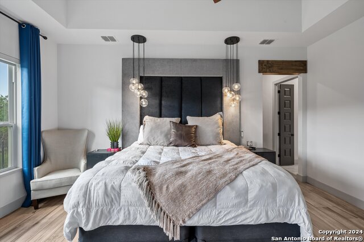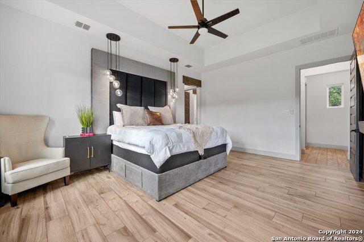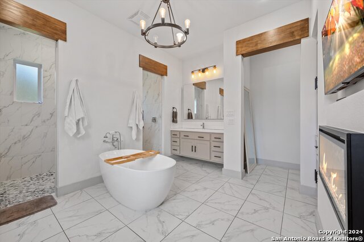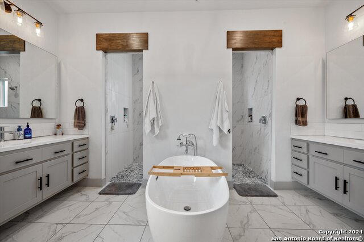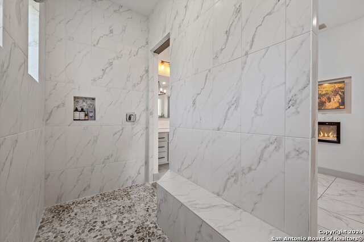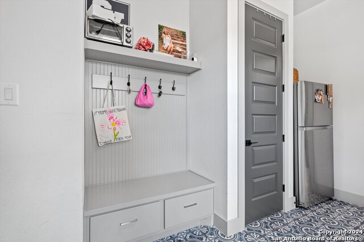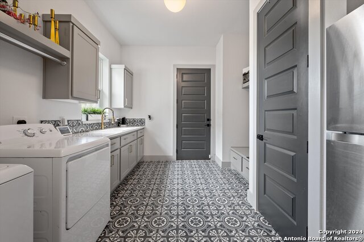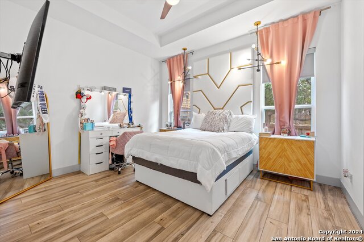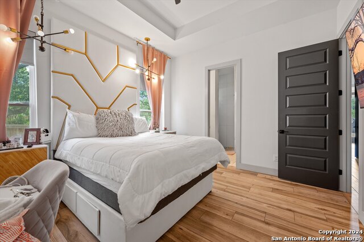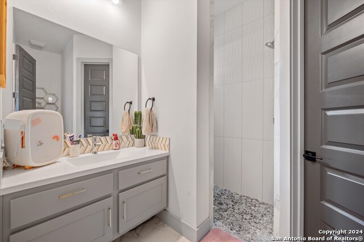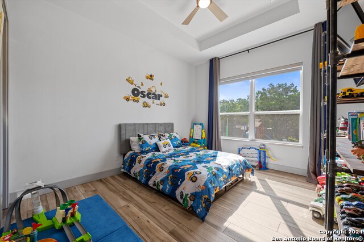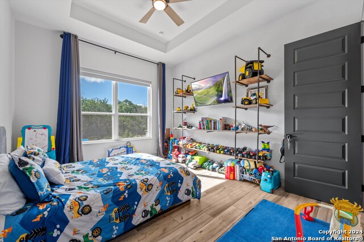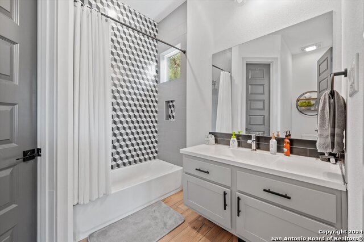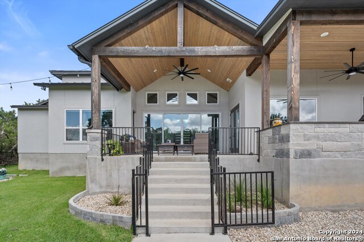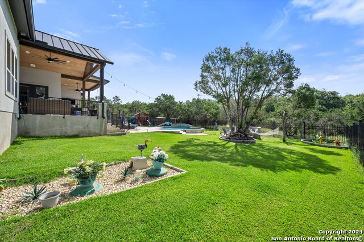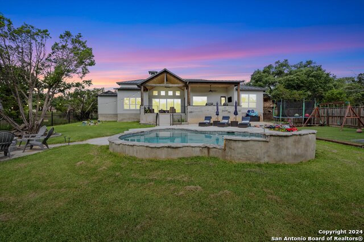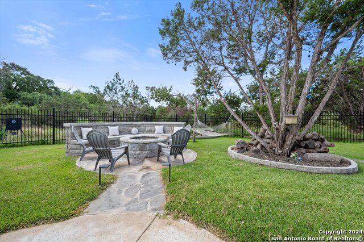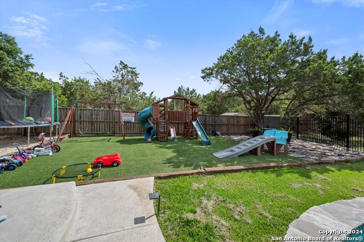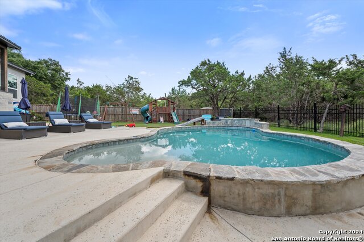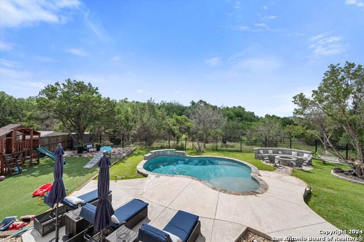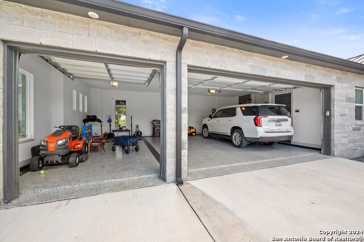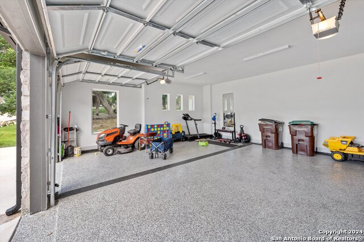26818 Harmony Hls, San Antonio, TX 78260
Property Photos
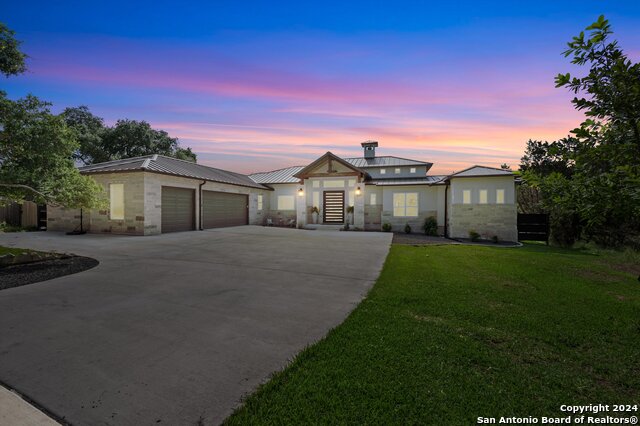
Would you like to sell your home before you purchase this one?
Priced at Only: $985,000
For more Information Call:
Address: 26818 Harmony Hls, San Antonio, TX 78260
Property Location and Similar Properties
- MLS#: 1788629 ( Single Residential )
- Street Address: 26818 Harmony Hls
- Viewed: 32
- Price: $985,000
- Price sqft: $326
- Waterfront: No
- Year Built: 2021
- Bldg sqft: 3023
- Bedrooms: 3
- Total Baths: 4
- Full Baths: 3
- 1/2 Baths: 1
- Garage / Parking Spaces: 3
- Days On Market: 180
- Additional Information
- County: BEXAR
- City: San Antonio
- Zipcode: 78260
- Subdivision: Timberwood Park
- District: Comal
- Elementary School: Timberwood Park
- Middle School: Pieper Ranch
- High School: Pieper
- Provided by: Texas Ally Real Estate Group
- Contact: Brittany Patino
- (210) 535-0467

- DMCA Notice
-
DescriptionWelcome to 26818 Harmony Hills, a stunning 3 bedroom, 3.5 bathroom home spanning 3023 sq ft on a generous .65 acre lot in Timberwood Park. One bedroom is thoughtfully designed as a dedicated study with French doors and a closet. The home features a sleek matte black metal roof, seamless gutters, and a sophisticated stucco/stone exterior. Inside, you'll find tile flooring throughout, oversized hardwood baseboards, and a grand custom 6x10 front metal door. The gourmet kitchen is equipped with high end Viking appliances and adorned with Restoration Hardware light fixtures. Enjoy the backyard with an outdoor kitchen, a pool crafted by Texas Pools and Patios, and a custom sprinkler system. Additional amenities include a spacious three car garage with Polyurea flooring, a low voltage smart closet, and power window blinds. Located in Timberwood Park, this home offers access to a 30 acre private park featuring a 7 acre lake with a catch and release program, a 6 hole golf course, tennis and basketball courts, a volleyball court, a junior Olympic swimming pool, a kiddie splash pad, walking trails, and a pavilion and clubhouse. Experience the perfect blend of luxury and community in this meticulously crafted home. Schedule your showing today!
Features
Building and Construction
- Builder Name: Custom
- Construction: Pre-Owned
- Exterior Features: Stone/Rock, Stucco
- Floor: Ceramic Tile, Wood
- Foundation: Slab
- Kitchen Length: 15
- Roof: Metal
- Source Sqft: Appsl Dist
School Information
- Elementary School: Timberwood Park
- High School: Pieper
- Middle School: Pieper Ranch
- School District: Comal
Garage and Parking
- Garage Parking: Three Car Garage
Eco-Communities
- Water/Sewer: Aerobic Septic
Utilities
- Air Conditioning: One Central
- Fireplace: Two, Living Room, Primary Bedroom, Glass/Enclosed Screen
- Heating Fuel: Natural Gas
- Heating: Central
- Window Coverings: Some Remain
Amenities
- Neighborhood Amenities: None
Finance and Tax Information
- Days On Market: 115
- Home Owners Association Fee: 320
- Home Owners Association Frequency: Annually
- Home Owners Association Mandatory: Mandatory
- Home Owners Association Name: AMG
- Total Tax: 14486.16
Other Features
- Block: 201
- Contract: Exclusive Right To Sell
- Instdir: Timberline to Slumber Pass. Left on Harmony Hills.
- Interior Features: One Living Area, Separate Dining Room, Eat-In Kitchen, Island Kitchen, Walk-In Pantry, Utility Room Inside, High Ceilings, Open Floor Plan, Cable TV Available, High Speed Internet, Laundry Room, Walk in Closets
- Legal Description: CB: 4844A BLK: 201 LOT: 6 TIMBERWOOD PARK UNIT-45
- Ph To Show: 210-222-2222
- Possession: Closing/Funding
- Style: Contemporary, Texas Hill Country
- Views: 32
Owner Information
- Owner Lrealreb: No
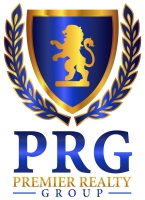
- Lilia Ortega, ABR,GRI,REALTOR ®,RENE,SRS
- Premier Realty Group
- Mobile: 210.781.8911
- Office: 210.641.1400
- homesbylilia@outlook.com


