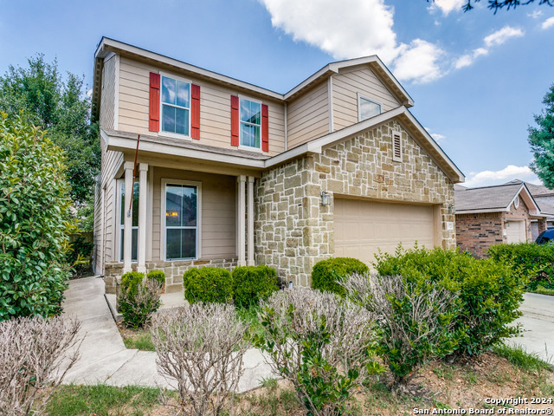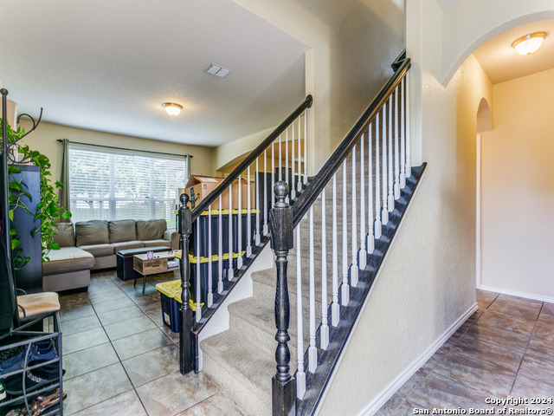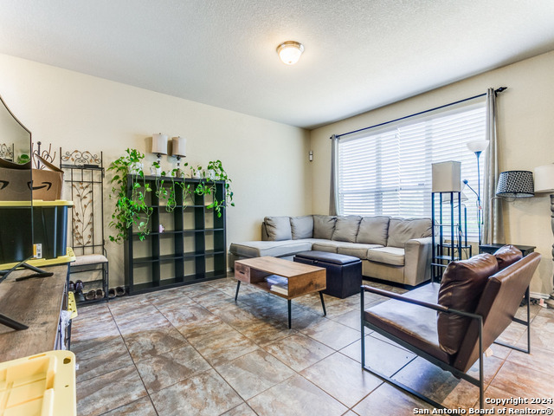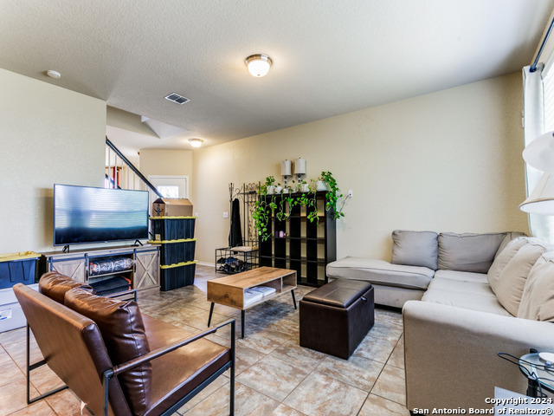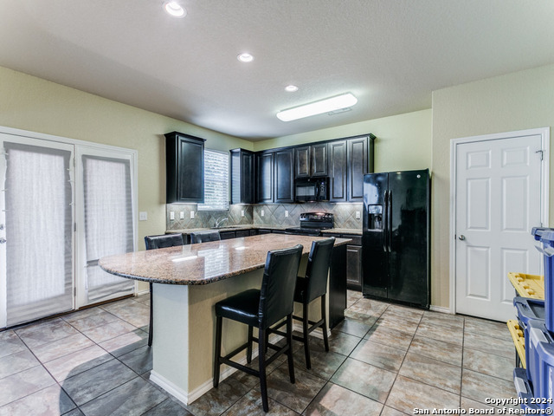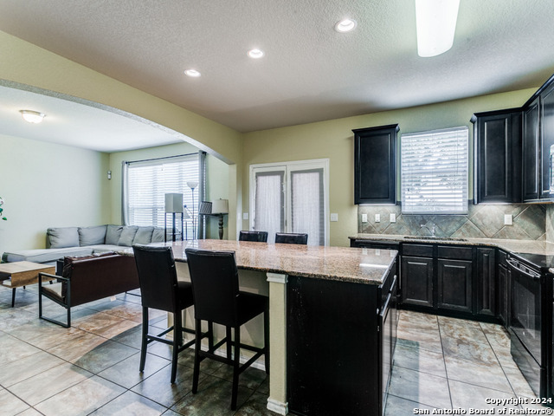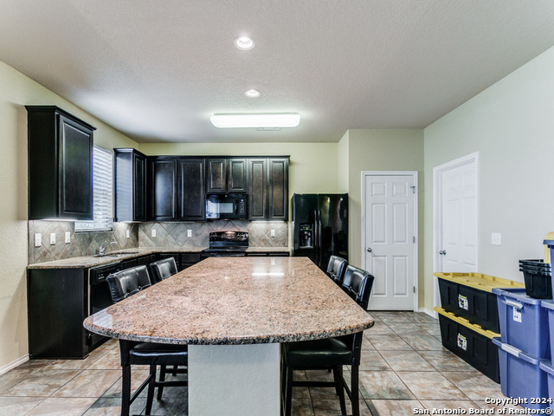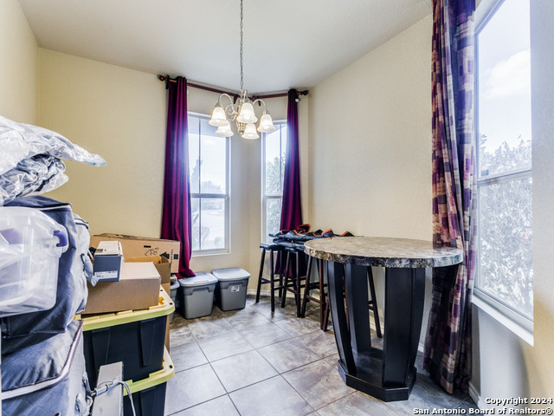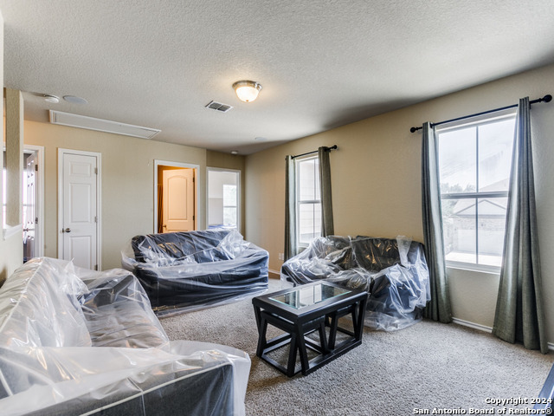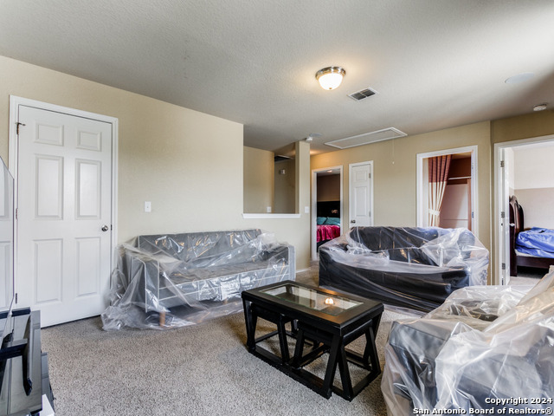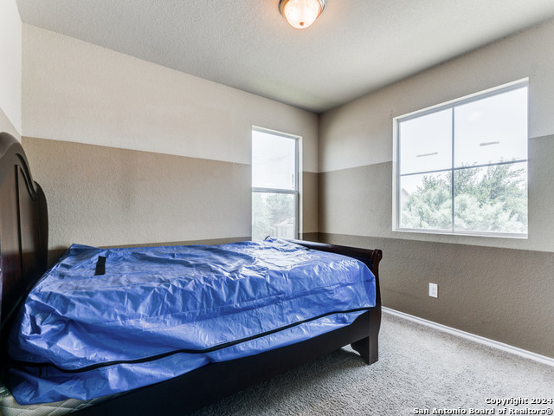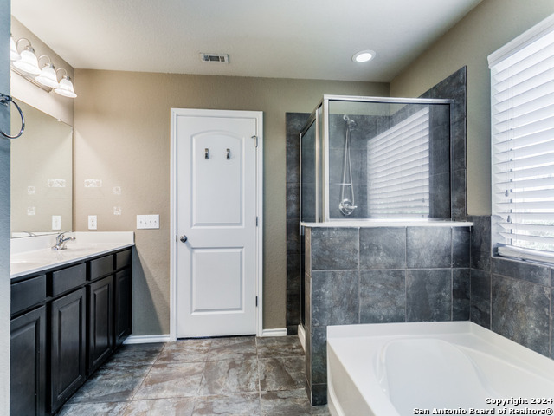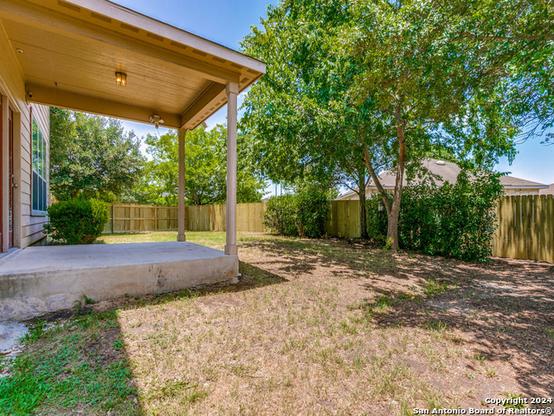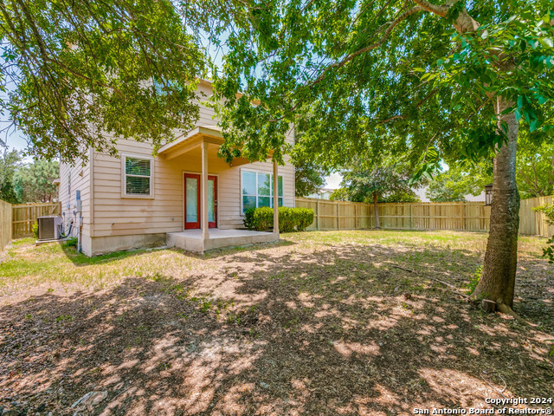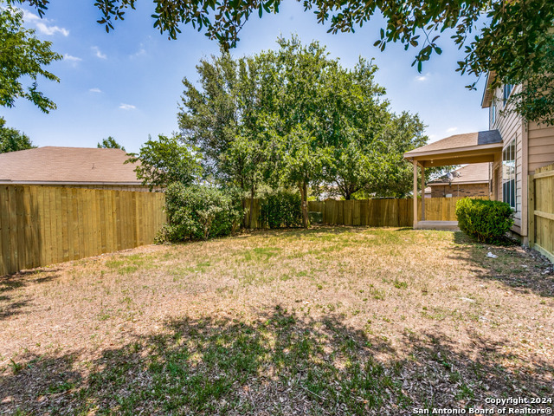9723 Acadian Dr, San Antonio, TX 78245
Property Photos
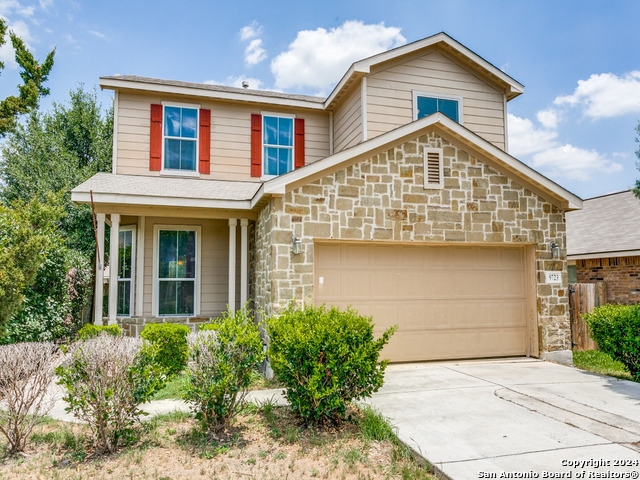
Would you like to sell your home before you purchase this one?
Priced at Only: $295,969
For more Information Call:
Address: 9723 Acadian Dr, San Antonio, TX 78245
Property Location and Similar Properties
- MLS#: 1788707 ( Single Residential )
- Street Address: 9723 Acadian Dr
- Viewed: 52
- Price: $295,969
- Price sqft: $143
- Waterfront: No
- Year Built: 2012
- Bldg sqft: 2064
- Bedrooms: 3
- Total Baths: 3
- Full Baths: 2
- 1/2 Baths: 1
- Garage / Parking Spaces: 2
- Days On Market: 180
- Additional Information
- County: BEXAR
- City: San Antonio
- Zipcode: 78245
- Subdivision: Kriewald Place
- District: Northside
- Elementary School: Michael
- Middle School: Rayburn Sam
- High School: John Jay
- Provided by: Keller Williams City-View
- Contact: John Notzon
- (210) 827-4212

- DMCA Notice
-
DescriptionDon't miss out on this beautiful Previous Model Home by SIVAGE which sits on an oversized Corner Lot with New Privacy Fence that the Seller just installed. Features include: 3 Bedrooms, 2.5 Bathrooms with a Great Open Floor Plan, 9' Ceilings, Kitchen/Breakfast area is Apx. 17'x16" with Granite Counters with Tile Back Splash and a Huge Island Breakfast Bar, upgraded 42" raised panel Cabinets offers plenty of cabinet space, Black Appliances, six panel doors, 18"x18" C Tile Flooring throughout 1st Floor, Covered front and Back Patios, Security System, Huge Game Room with surround sound speakers which can easily be converted into a 4 Bedroom if needed, Oversized 2 car garage with A/C and seller so much more!! Easy access to Highway 90, 410, 1604 and just minutes away from Lackland AFB, Restaurants and Shopping.
Features
Building and Construction
- Apprx Age: 12
- Builder Name: Sivage
- Construction: Pre-Owned
- Exterior Features: 4 Sides Masonry, Stone/Rock, Cement Fiber
- Floor: Carpeting, Ceramic Tile
- Foundation: Slab
- Kitchen Length: 16
- Roof: Composition
- Source Sqft: Appraiser
Land Information
- Lot Description: Corner
- Lot Improvements: Street Paved, Curbs, Sidewalks, Streetlights, Fire Hydrant w/in 500', Asphalt, Interstate Hwy - 1 Mile or less
School Information
- Elementary School: Michael
- High School: John Jay
- Middle School: Rayburn Sam
- School District: Northside
Garage and Parking
- Garage Parking: Two Car Garage, Oversized
Eco-Communities
- Energy Efficiency: Programmable Thermostat, Double Pane Windows, Radiant Barrier
- Water/Sewer: Water System, Sewer System
Utilities
- Air Conditioning: One Central, Other
- Fireplace: Not Applicable
- Heating Fuel: Electric
- Heating: Central
- Utility Supplier Elec: CPS
- Utility Supplier Grbge: TIGER
- Utility Supplier Sewer: SAWS
- Utility Supplier Water: SAWS
- Window Coverings: All Remain
Amenities
- Neighborhood Amenities: Park/Playground, Jogging Trails, Basketball Court
Finance and Tax Information
- Days On Market: 164
- Home Owners Association Fee: 68.99
- Home Owners Association Frequency: Quarterly
- Home Owners Association Mandatory: Mandatory
- Home Owners Association Name: KRIEWALD PLACE ASSOCIATION / SPECTRUM
- Total Tax: 5256
Other Features
- Block: 73
- Contract: Exclusive Right To Sell
- Instdir: Head southwest on U.S. 90 Access Rd. Turn right onto Kriewald Rd. Turn right onto Krie Trail. 1st Right onto Acadian Dr. and it's the 1st Home on Left Corner.
- Interior Features: Two Living Area, Separate Dining Room, Eat-In Kitchen, Two Eating Areas, Island Kitchen, Breakfast Bar, Walk-In Pantry, Game Room, Utility Room Inside, 1st Floor Lvl/No Steps, High Ceilings, Open Floor Plan, Cable TV Available, High Speed Internet, Laundry Main Level, Laundry Room, Walk in Closets, Attic - Radiant Barrier Decking
- Legal Description: CB 4332F BLK 73 LOT 5 KRIEWALD ROAD UT-1
- Miscellaneous: No City Tax, Virtual Tour, Cluster Mail Box
- Occupancy: Vacant
- Ph To Show: 210.222.2227
- Possession: Closing/Funding
- Style: Two Story
- Views: 52
Owner Information
- Owner Lrealreb: No
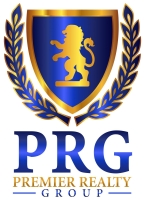
- Lilia Ortega, ABR,GRI,REALTOR ®,RENE,SRS
- Premier Realty Group
- Mobile: 210.781.8911
- Office: 210.641.1400
- homesbylilia@outlook.com


