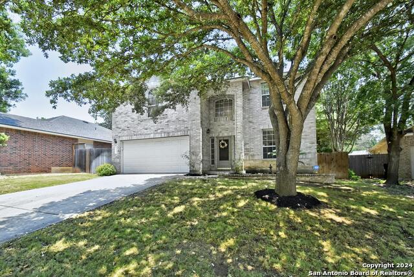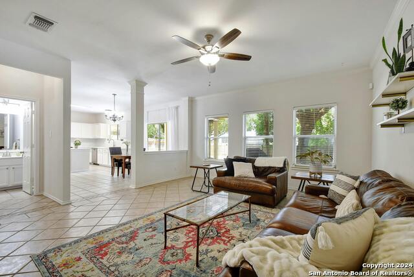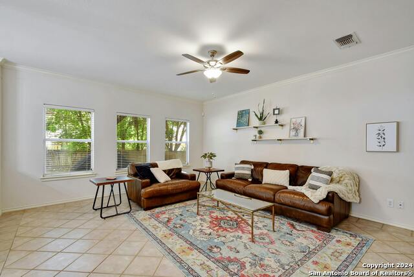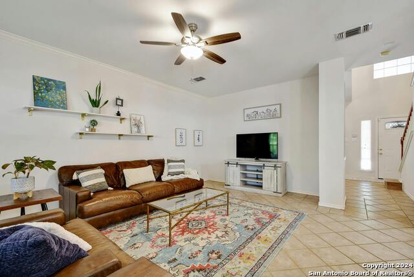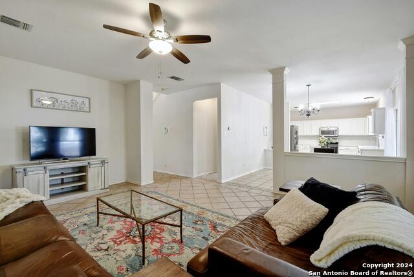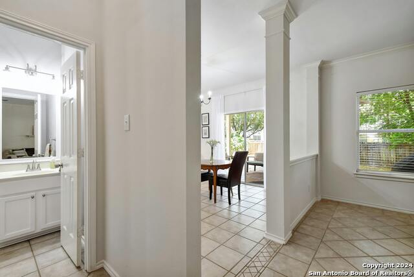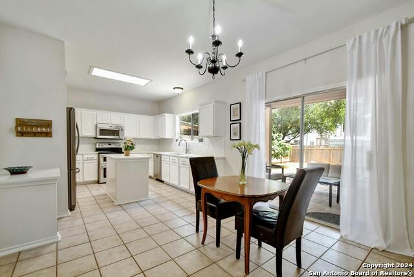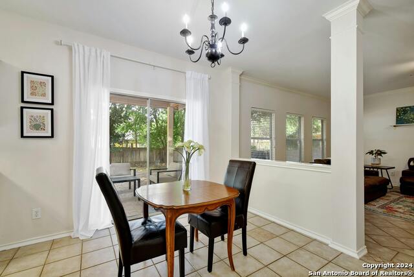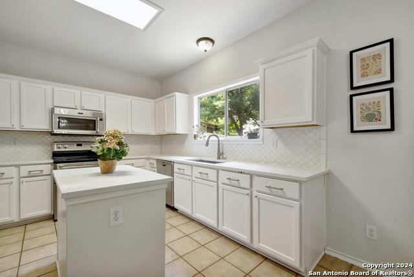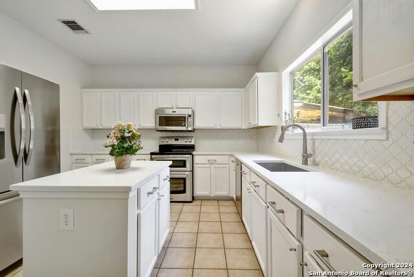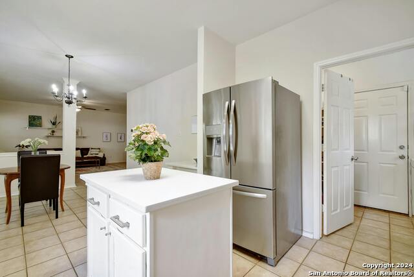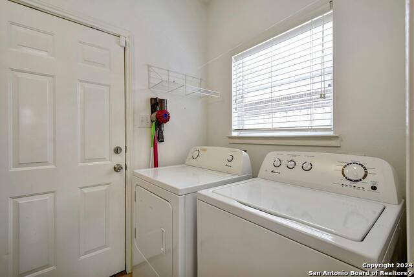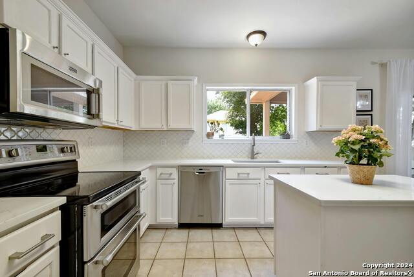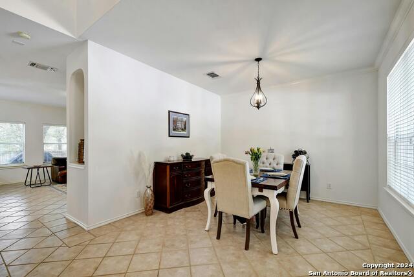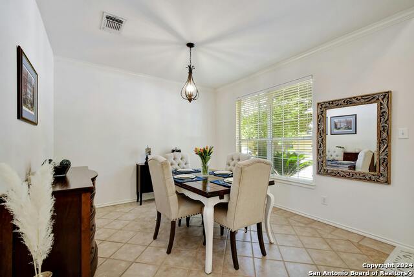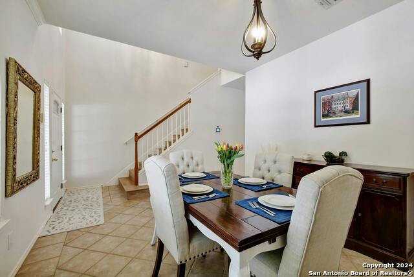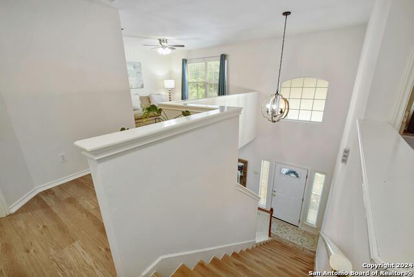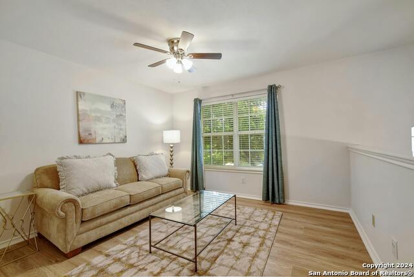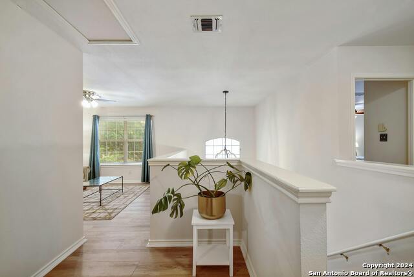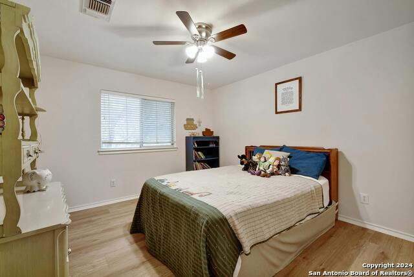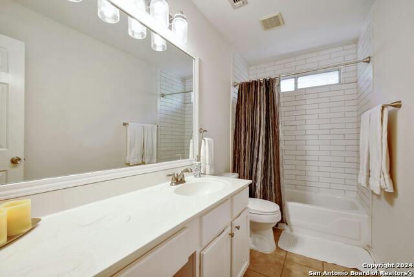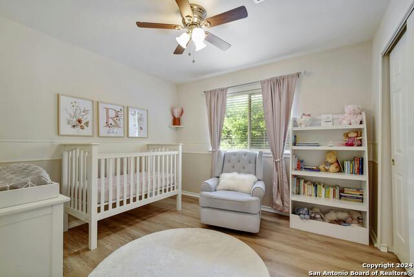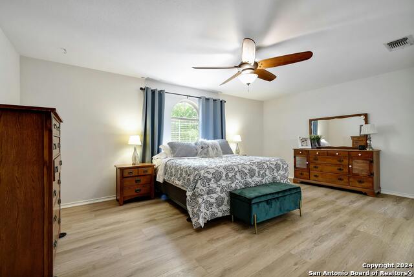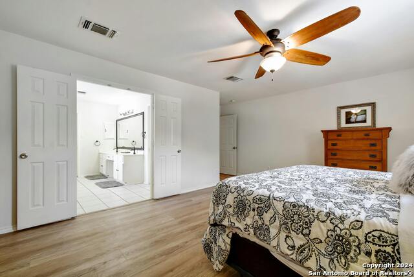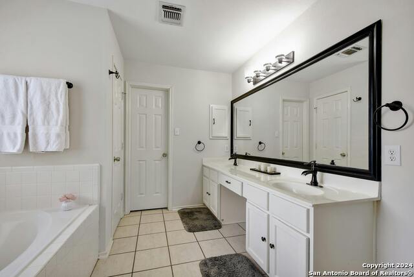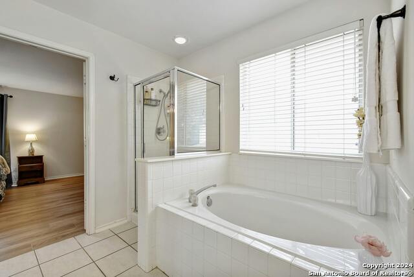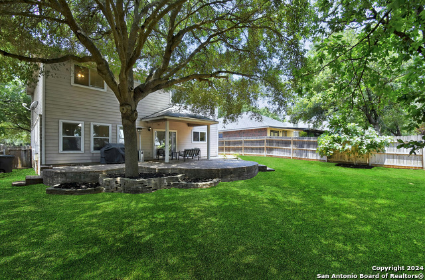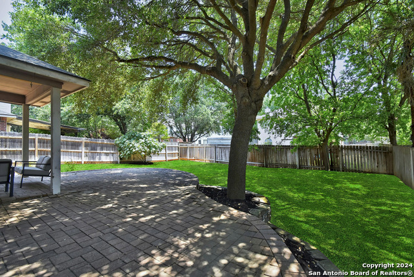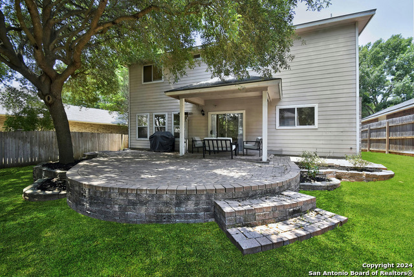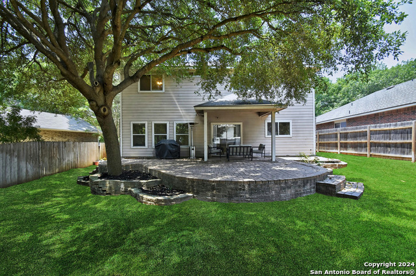12210 Stable Fork Dr, San Antonio, TX 78249
Property Photos
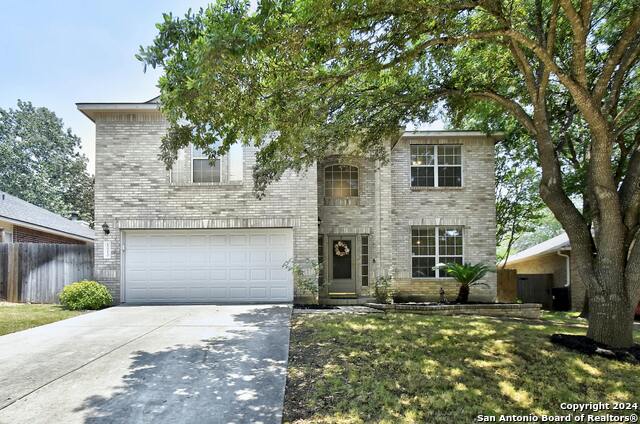
Would you like to sell your home before you purchase this one?
Priced at Only: $2,150
For more Information Call:
Address: 12210 Stable Fork Dr, San Antonio, TX 78249
Property Location and Similar Properties
- MLS#: 1788995 ( Residential Rental )
- Street Address: 12210 Stable Fork Dr
- Viewed: 57
- Price: $2,150
- Price sqft: $1
- Waterfront: No
- Year Built: 1999
- Bldg sqft: 2345
- Bedrooms: 3
- Total Baths: 3
- Full Baths: 2
- 1/2 Baths: 1
- Days On Market: 178
- Additional Information
- County: BEXAR
- City: San Antonio
- Zipcode: 78249
- Subdivision: Oakmont Downs
- District: Northside
- Elementary School: Boone
- Middle School: Rawlinson
- High School: Clark
- Provided by: JB Goodwin, REALTORS
- Contact: Allison McCarroll
- (210) 744-4600

- DMCA Notice
-
DescriptionTastefully updated 3 bedroom, 2.5 bath located on a cul de sac in the Oakmont Downs subdivision. This adorable home features a formal dining room, spacious living room, breakfast area, and island kitchen on the first floor. The second story offers a loft area and 3 generous bedrooms. The primary bedroom has his and her walk in closets and an ensuite bath with a separate tub/shower and double vanity. Enjoy a spacious backyard with mature trees and a covered patio. Easy access to i10 and 1604. Short distance to medical center, UTSA, La Cantera, The Rim, Six Flags, and more!
Features
Building and Construction
- Apprx Age: 25
- Builder Name: Unknown
- Exterior Features: Brick, 3 Sides Masonry, Siding
- Flooring: Ceramic Tile, Vinyl
- Foundation: Slab
- Kitchen Length: 16
- Roof: Composition
- Source Sqft: Appsl Dist
Land Information
- Lot Description: Cul-de-Sac/Dead End
School Information
- Elementary School: Boone
- High School: Clark
- Middle School: Rawlinson
- School District: Northside
Garage and Parking
- Garage Parking: Two Car Garage
Eco-Communities
- Water/Sewer: Water System, Sewer System
Utilities
- Air Conditioning: One Central
- Fireplace: Not Applicable
- Heating Fuel: Electric
- Heating: Central
- Window Coverings: Some Remain
Amenities
- Common Area Amenities: Playground
Finance and Tax Information
- Application Fee: 77
- Cleaning Deposit: 200
- Days On Market: 176
- Max Num Of Months: 12
- Pet Deposit: 300
- Security Deposit: 2600
Rental Information
- Tenant Pays: Gas/Electric, Water/Sewer, Yard Maintenance
Other Features
- Application Form: TAR
- Apply At: CONTACT AGENT
- Instdir: Starting east of i10, head W on De Zavala, L on Stable Oak, R on Stable Downs, L on Stable Pass, L on Stable Trail, R on Stable Fork Dr
- Interior Features: Two Living Area, Separate Dining Room, Eat-In Kitchen, Two Eating Areas, Island Kitchen, Walk-In Pantry, Loft, Utility Room Inside, Open Floor Plan, Laundry Main Level, Laundry Room, Walk in Closets
- Legal Description: NCB: 13533 BLK: 3 LOT: 134 (OAKMONT SUBD UT-2)
- Min Num Of Months: 12
- Miscellaneous: Also For Sale
- Occupancy: Owner
- Personal Checks Accepted: No
- Ph To Show: 2102222227
- Restrictions: Smoking Outside Only
- Salerent: For Rent
- Section 8 Qualified: No
- Style: Two Story
- Views: 57
Owner Information
- Owner Lrealreb: No
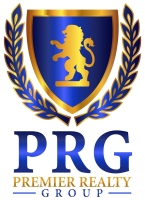
- Lilia Ortega, ABR,GRI,REALTOR ®,RENE,SRS
- Premier Realty Group
- Mobile: 210.781.8911
- Office: 210.641.1400
- homesbylilia@outlook.com


