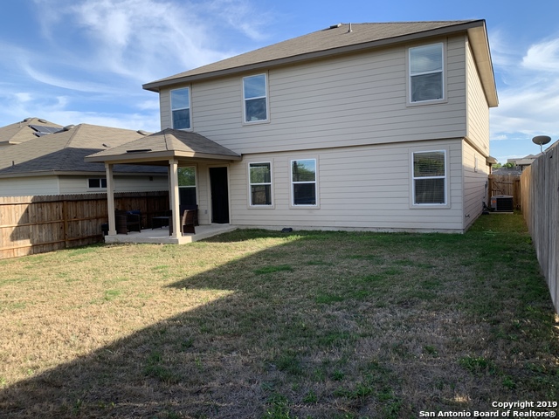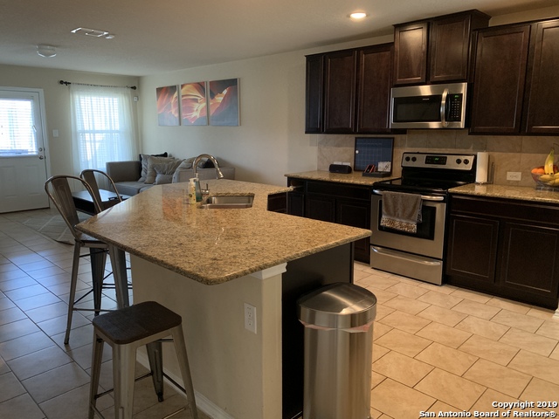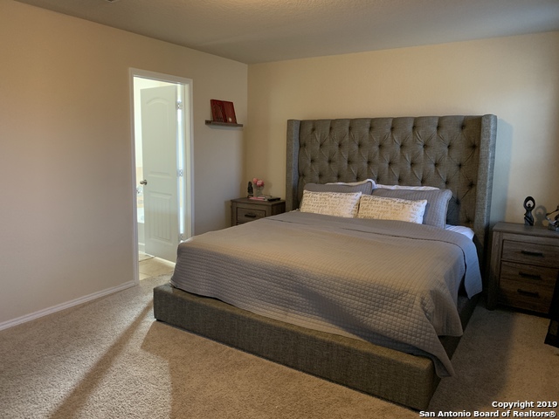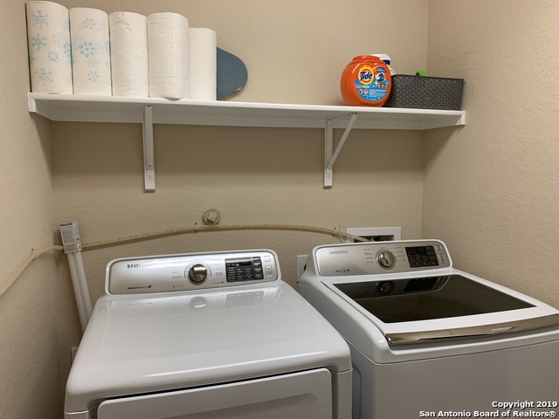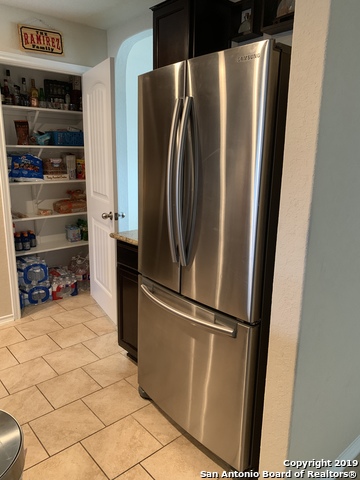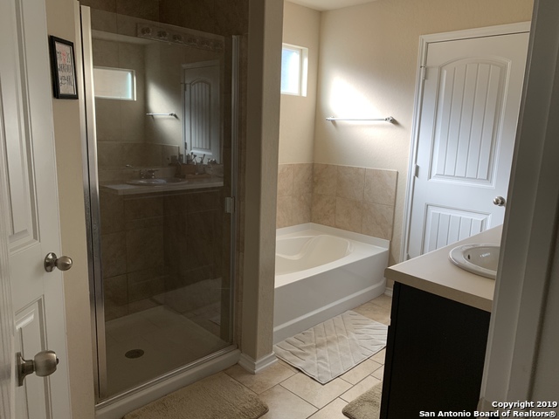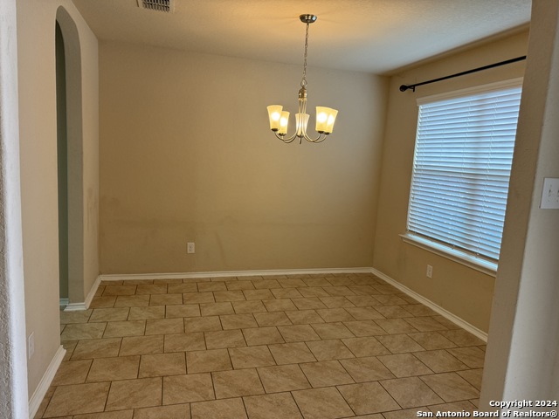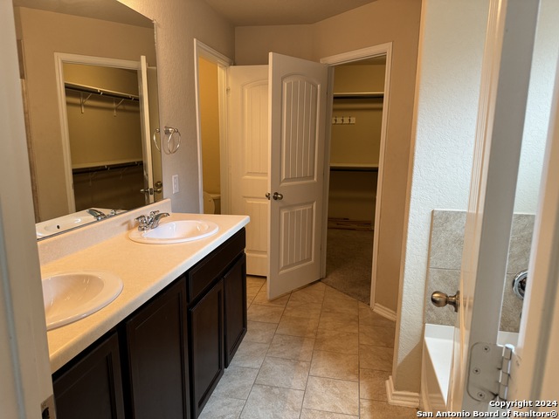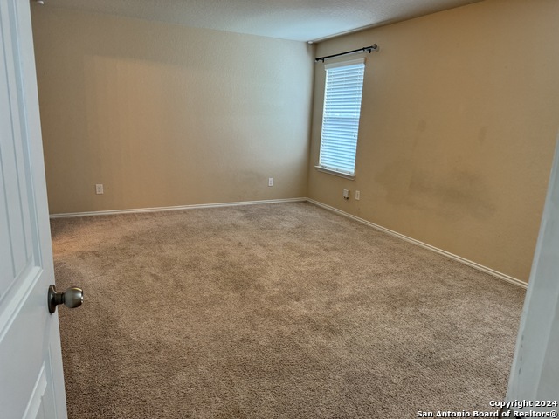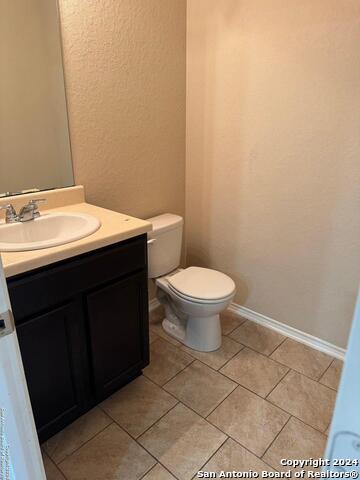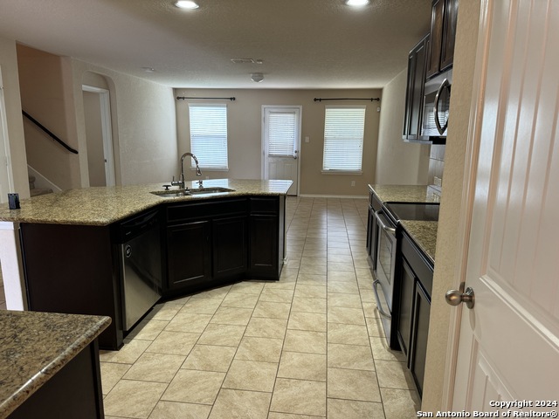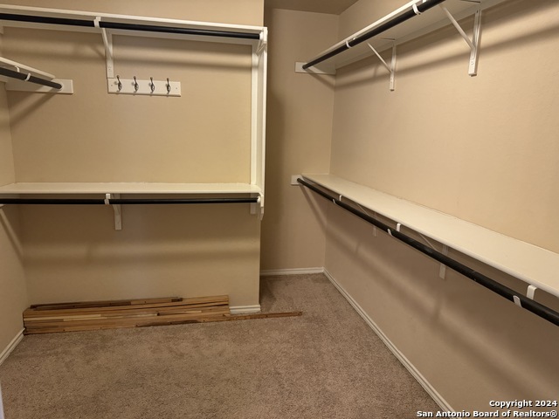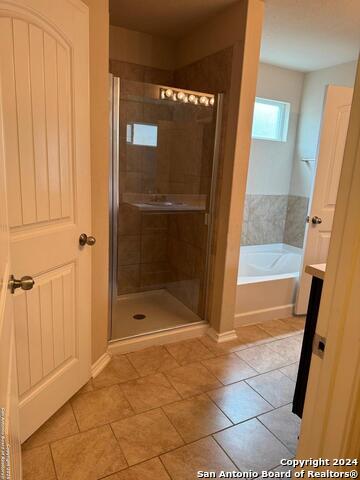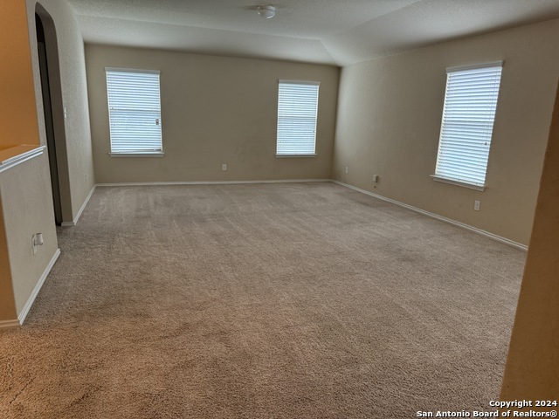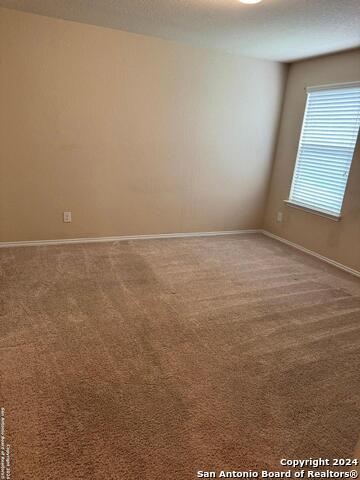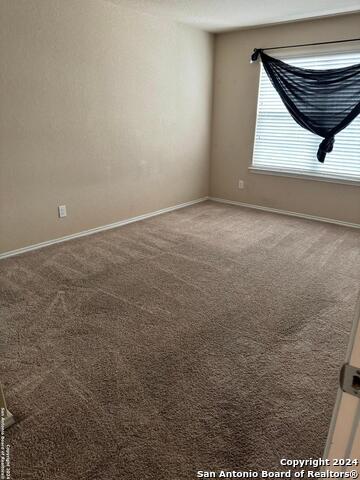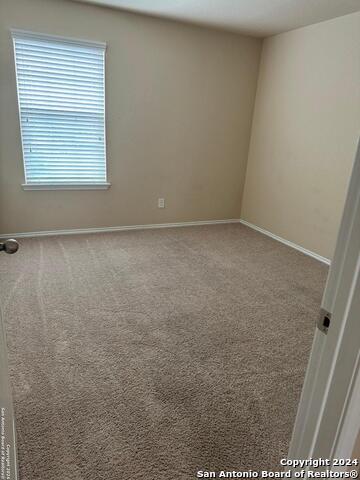11731 Verdis Valley, San Antonio, TX 78245
Property Photos
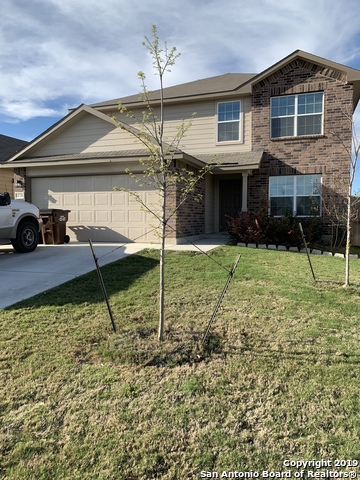
Would you like to sell your home before you purchase this one?
Priced at Only: $319,900
For more Information Call:
Address: 11731 Verdis Valley, San Antonio, TX 78245
Property Location and Similar Properties
- MLS#: 1789206 ( Single Residential )
- Street Address: 11731 Verdis Valley
- Viewed: 95
- Price: $319,900
- Price sqft: $119
- Waterfront: No
- Year Built: 2017
- Bldg sqft: 2679
- Bedrooms: 5
- Total Baths: 4
- Full Baths: 3
- 1/2 Baths: 1
- Garage / Parking Spaces: 2
- Days On Market: 179
- Additional Information
- County: BEXAR
- City: San Antonio
- Zipcode: 78245
- Subdivision: Laurel Mountain Ranch
- District: Northside
- Elementary School: Behlau
- Middle School: Luna
- High School: William Brennan
- Provided by: Mitchell Realty
- Contact: Enrique Dominguez
- (210) 430-6888

- DMCA Notice
-
DescriptionStunning 2 Story Home with 5 Bedrooms, 3.5 Baths, and 2,678 Sq. Ft. of Living Space Welcome to this beautifully designed 2 story home featuring 5 spacious bedrooms and 3.5 luxurious baths, offering a perfect blend of comfort and style in 2,678 square feet of living space. First Floor: Open Concept Living: The first floor boasts a generous living area with a large open kitchen that seamlessly flows into a spacious living room. The kitchen is perfect for entertaining, with a convenient eat in breakfast bar and ample counter space. It overlooks the living room and opens to a large covered patio, ideal for outdoor dining and relaxation. Dining Area: Adjacent to the kitchen, the separate dining room provides an elegant space for family gatherings and formal meals. Master Suite Retreat: The master suite, located just off the living room, offers a peaceful retreat with a separate tub and shower, as well as a spacious walk in closet, providing plenty of storage. Second Floor: Game Room: Enjoy a large, versatile game room perfect for family fun, a home theater, or a study area. Additional Bedrooms & Baths: The second floor also features four well sized bedrooms and two full baths, providing ample space for family members or guests. Special Financing Opportunity: This home qualifies for a Federal Income Tax Credit Program available for first time buyers and military veterans a fantastic benefit that makes homeownership more affordable!
Features
Building and Construction
- Builder Name: EXPRESS HOMES
- Construction: Pre-Owned
- Exterior Features: Brick, Cement Fiber
- Floor: Carpeting, Ceramic Tile
- Foundation: Slab
- Kitchen Length: 14
- Roof: Composition
- Source Sqft: Appsl Dist
School Information
- Elementary School: Behlau Elementary
- High School: William Brennan
- Middle School: Luna
- School District: Northside
Garage and Parking
- Garage Parking: Two Car Garage
Eco-Communities
- Water/Sewer: Sewer System
Utilities
- Air Conditioning: One Central
- Fireplace: Not Applicable
- Heating Fuel: Electric
- Heating: Central
- Window Coverings: Some Remain
Amenities
- Neighborhood Amenities: Pool, Park/Playground
Finance and Tax Information
- Days On Market: 176
- Home Owners Association Fee: 375
- Home Owners Association Frequency: Quarterly
- Home Owners Association Mandatory: Mandatory
- Home Owners Association Name: MOUNTAIN LAUREL RANCH HOA
- Total Tax: 6309.7
Other Features
- Block: 42
- Contract: Exclusive Right To Sell
- Instdir: off 1604 BETWEEN POTRANCO AND MARBACH ROAD
- Interior Features: One Living Area, Separate Dining Room, Island Kitchen, High Ceilings
- Legal Desc Lot: 53
- Legal Description: CB 4335A (SEALE SUBDIVISION UT-9), BLOCK 42 LOT 53 2017 NEW
- Occupancy: Vacant
- Ph To Show: CSS
- Possession: Closing/Funding
- Style: Two Story
- Views: 95
Owner Information
- Owner Lrealreb: No
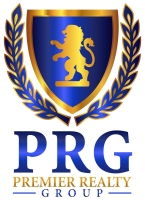
- Lilia Ortega, ABR,GRI,REALTOR ®,RENE,SRS
- Premier Realty Group
- Mobile: 210.781.8911
- Office: 210.641.1400
- homesbylilia@outlook.com


