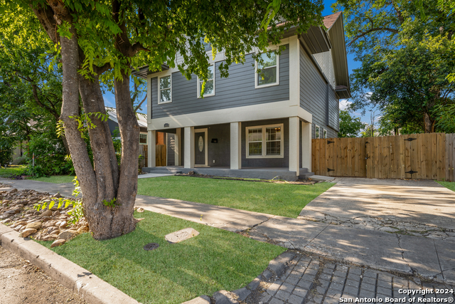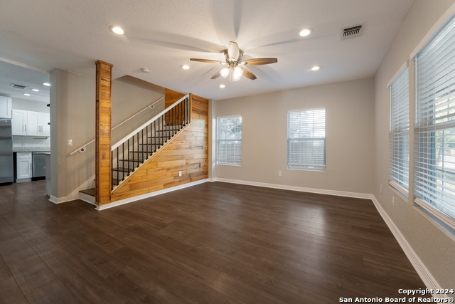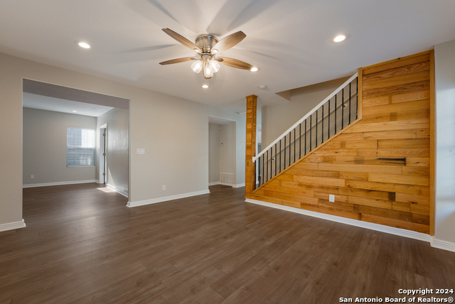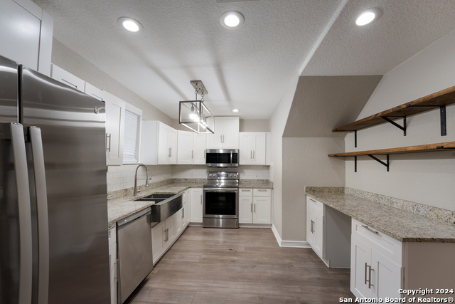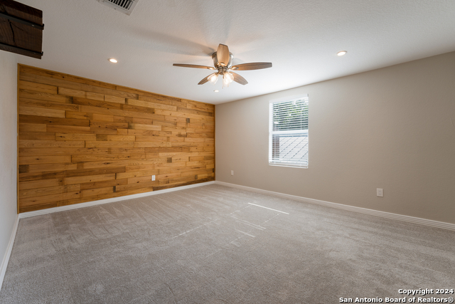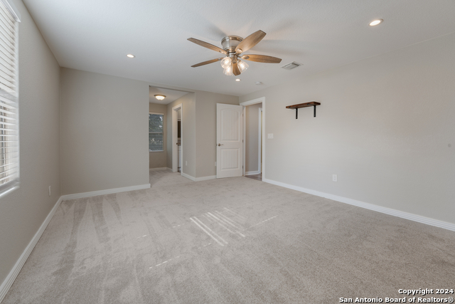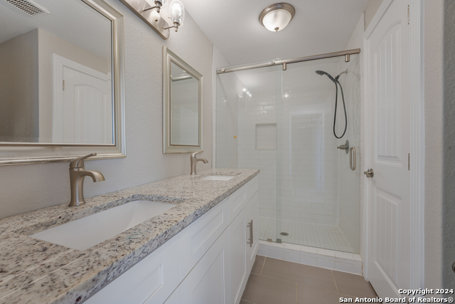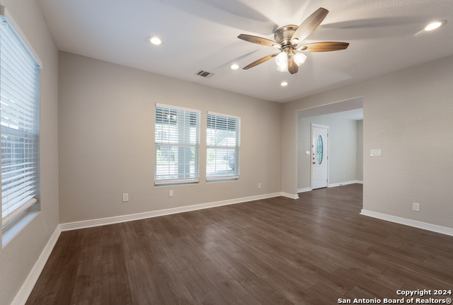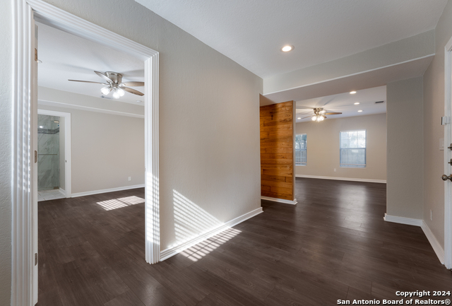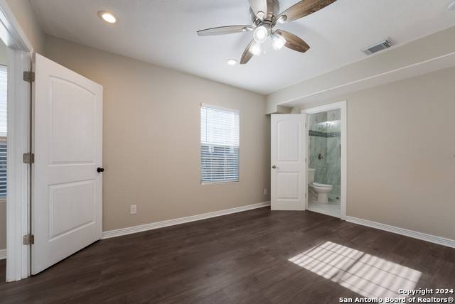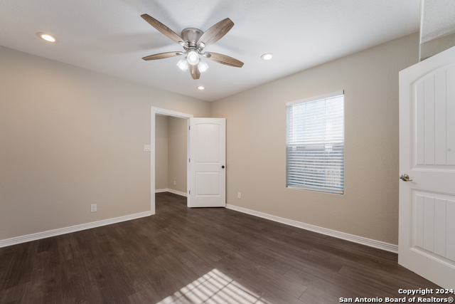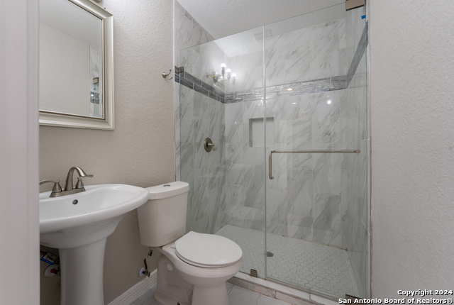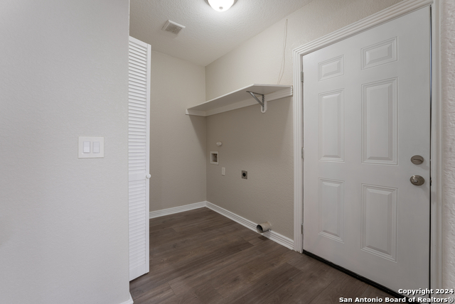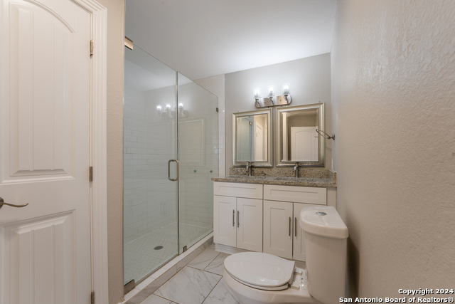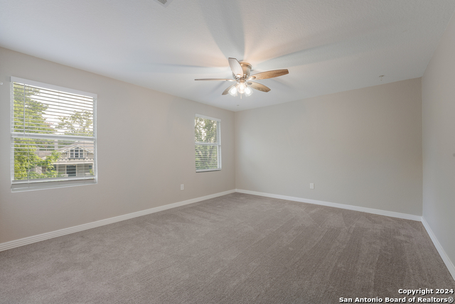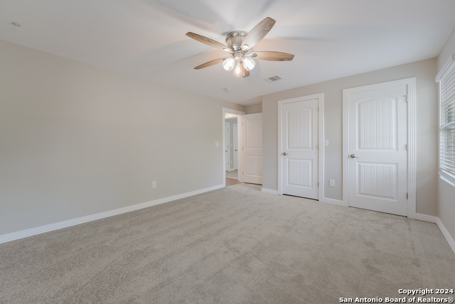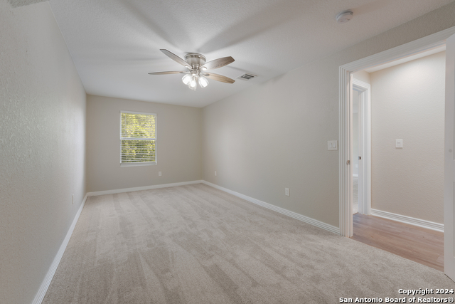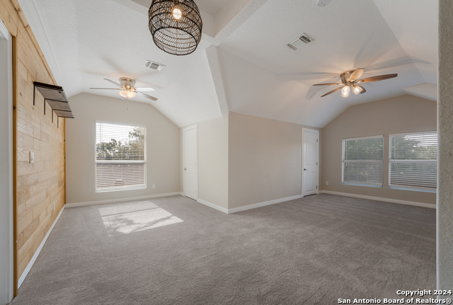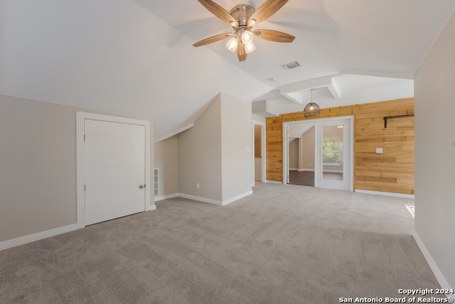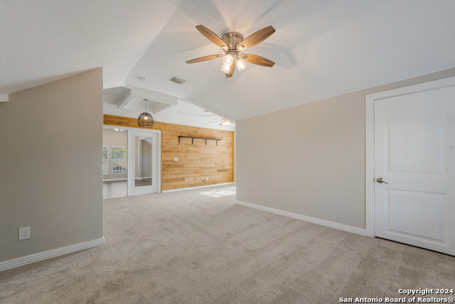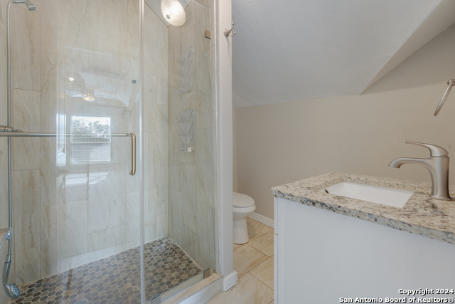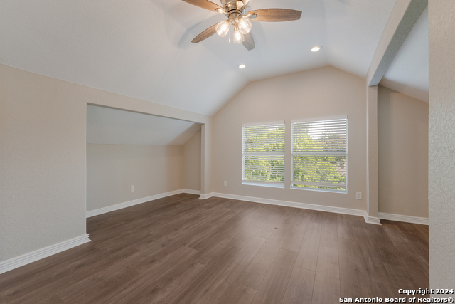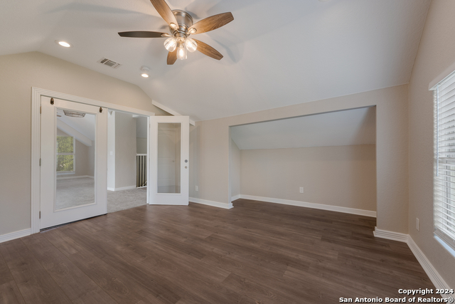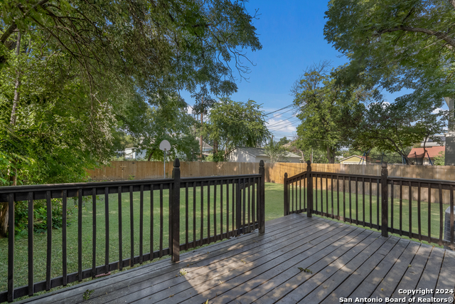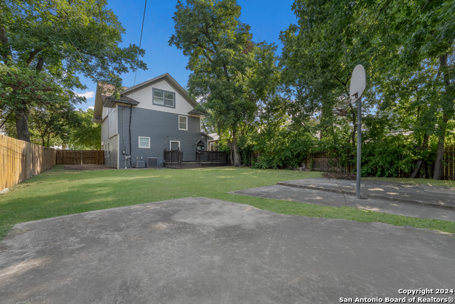1040 Craig Pl W, San Antonio, TX 78201
Property Photos
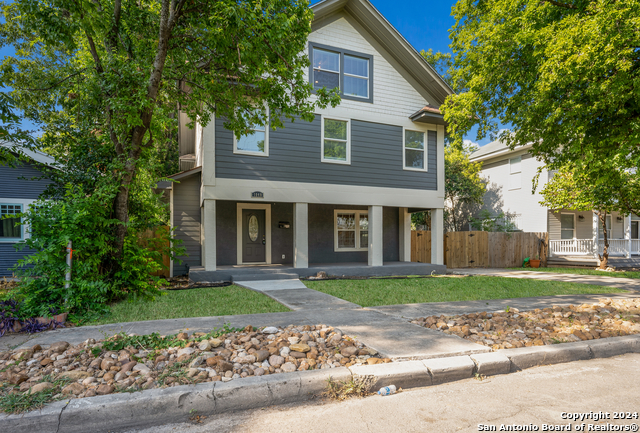
Would you like to sell your home before you purchase this one?
Priced at Only: $475,000
For more Information Call:
Address: 1040 Craig Pl W, San Antonio, TX 78201
Property Location and Similar Properties
- MLS#: 1791566 ( Single Residential )
- Street Address: 1040 Craig Pl W
- Viewed: 62
- Price: $475,000
- Price sqft: $145
- Waterfront: No
- Year Built: 1950
- Bldg sqft: 3286
- Bedrooms: 4
- Total Baths: 4
- Full Baths: 4
- Garage / Parking Spaces: 1
- Days On Market: 155
- Additional Information
- County: BEXAR
- City: San Antonio
- Zipcode: 78201
- Subdivision: Beacon Hill
- District: San Antonio I.S.D.
- Elementary School: Beacon Hill
- Middle School: Mark Twain
- High School: Edison
- Provided by: Keller Williams Heritage
- Contact: Lisa Sinn
- (210) 951-9697

- DMCA Notice
-
DescriptionWelcome to this beautifully remodeled Victorian home in the desirable Beacon Hill area! Featuring a spacious open floor plan with 4 bedrooms and 4 full baths, this 3 story residence offers everything you need. The first floor includes a formal dining room that flows into a cozy family room, perfect for entertaining. The chef's kitchen boasts granite countertops, an oversized farmhouse sink, stainless steel appliances, and a brand new refrigerator. A secondary ensuite bedroom is also located downstairs. On the second floor, the expansive primary bedroom features large windows for ample natural light, an ensuite bathroom with double sinks, an oversized shower, and a large walk in closet. Two additional large bedrooms with spacious closets and a secondary bathroom complete this floor. The third floor offers a generous second living space, ideal for a game room with plenty of storage. Adjacent is a versatile flex space with French doors, perfect for a study, exercise room, or movie room, along with the fourth full bathroom. Luxury vinyl plank flooring is found throughout the main areas, with wood stairs and new carpet in the bedrooms. The large, private backyard with a wood deck is perfect for outdoor entertaining. The long driveway with a side gate provides ample parking for several cars. Recent updates include foam insulation, a new HVAC system, windows, roof, interior paint, and more! Conveniently located to downtown SA with plenty of shopping, dining, and local hotspots. Within walking distance to Woodlawn Lake, bike, and jogging trails. Don't miss out on this amazing opportunity.
Features
Building and Construction
- Apprx Age: 74
- Builder Name: unknown
- Construction: Pre-Owned
- Exterior Features: Wood
- Floor: Carpeting, Wood, Vinyl
- Foundation: Slab
- Kitchen Length: 15
- Roof: Composition
- Source Sqft: Appsl Dist
Land Information
- Lot Improvements: Street Paved, Curbs, Street Gutters, Sidewalks
School Information
- Elementary School: Beacon Hill
- High School: Edison
- Middle School: Mark Twain
- School District: San Antonio I.S.D.
Garage and Parking
- Garage Parking: None/Not Applicable
Eco-Communities
- Water/Sewer: Water System
Utilities
- Air Conditioning: Two Central
- Fireplace: Not Applicable
- Heating Fuel: Electric
- Heating: Central
- Num Of Stories: 3+
- Utility Supplier Elec: CPS
- Utility Supplier Gas: CPS
- Utility Supplier Sewer: SAWS
- Utility Supplier Water: SAWS
- Window Coverings: Some Remain
Amenities
- Neighborhood Amenities: None
Finance and Tax Information
- Days On Market: 140
- Home Owners Association Mandatory: None
- Total Tax: 9422.76
Rental Information
- Currently Being Leased: No
Other Features
- Block: 46
- Contract: Exclusive Right To Sell
- Instdir: 281 S towards E Mulberry Ave
- Interior Features: Two Living Area, Separate Dining Room, Game Room, Media Room, Utility Room Inside, Secondary Bedroom Down, 1st Floor Lvl/No Steps, Open Floor Plan, Laundry Main Level, Walk in Closets
- Legal Desc Lot: 3&4
- Legal Description: NCB 1870 BLK 46 LOT 3&4
- Miscellaneous: Virtual Tour
- Occupancy: Vacant
- Ph To Show: (210)222-2227
- Possession: Closing/Funding
- Style: 3 or More, Historic/Older
- Views: 62
Owner Information
- Owner Lrealreb: Yes
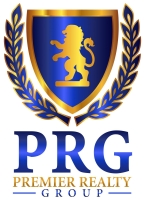
- Lilia Ortega, ABR,GRI,REALTOR ®,RENE,SRS
- Premier Realty Group
- Mobile: 210.781.8911
- Office: 210.641.1400
- homesbylilia@outlook.com


