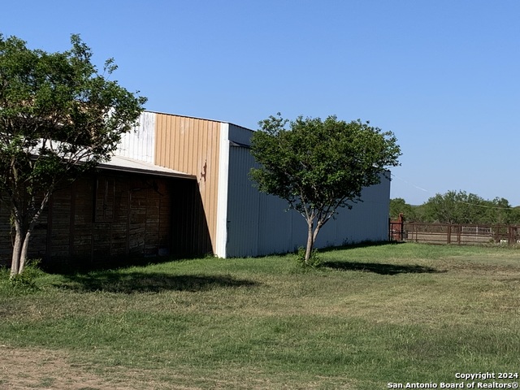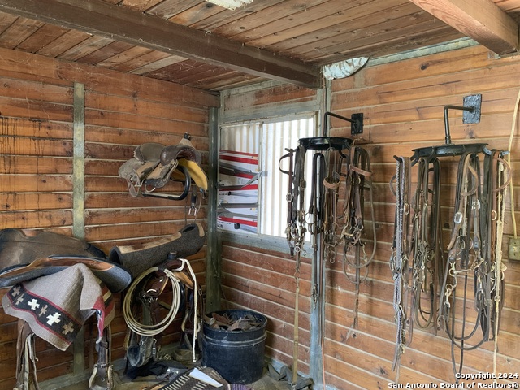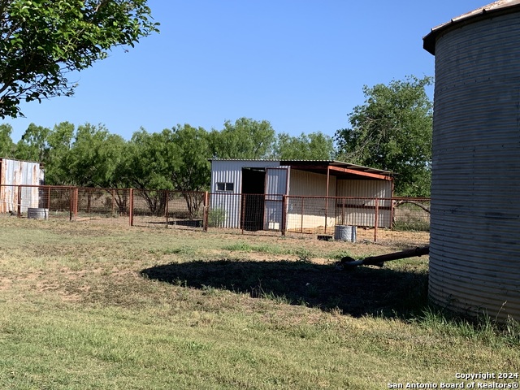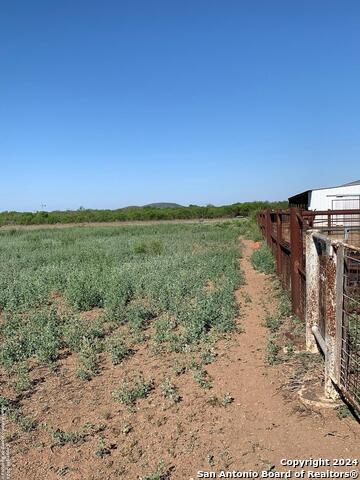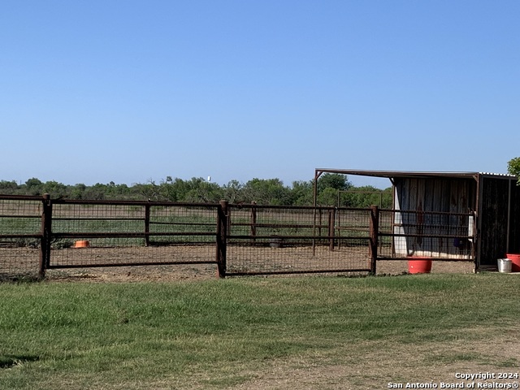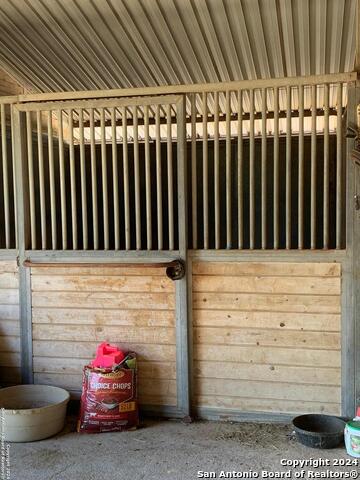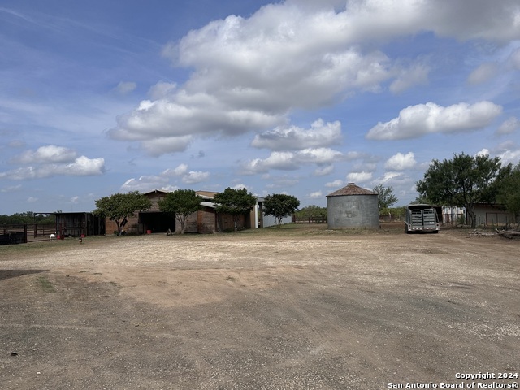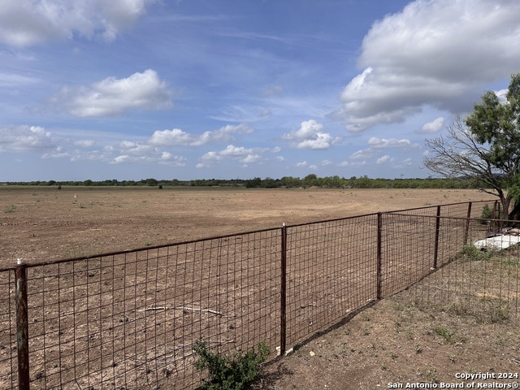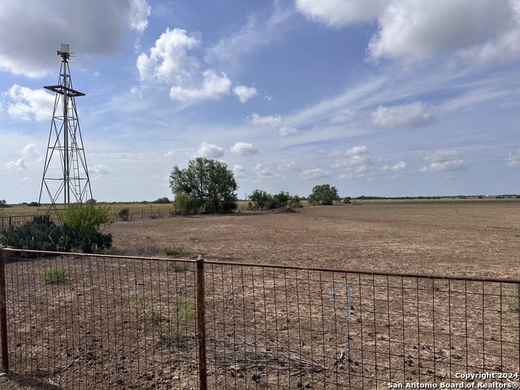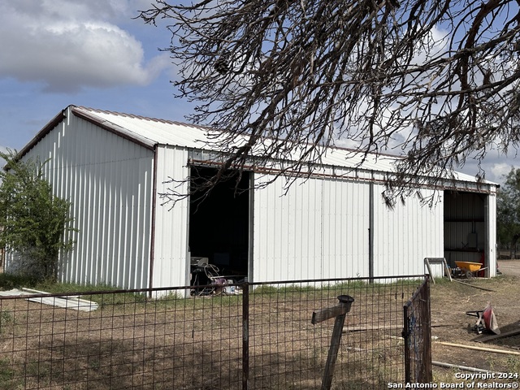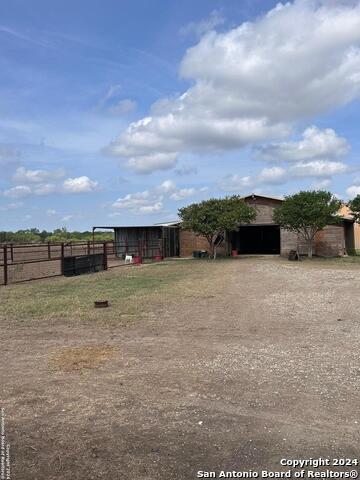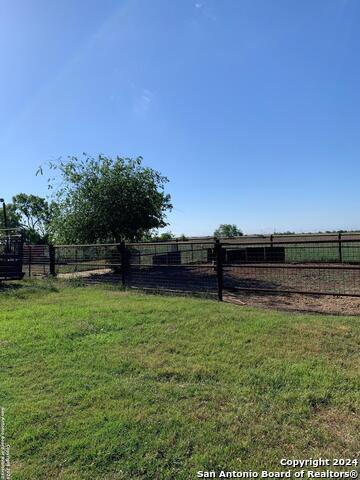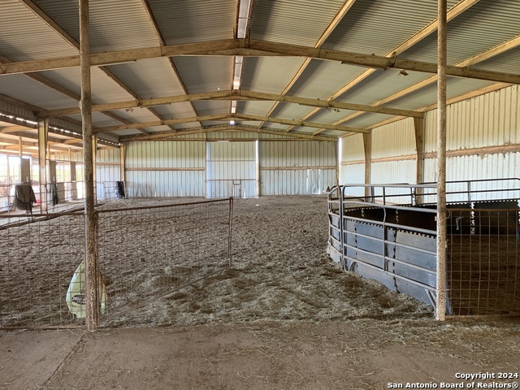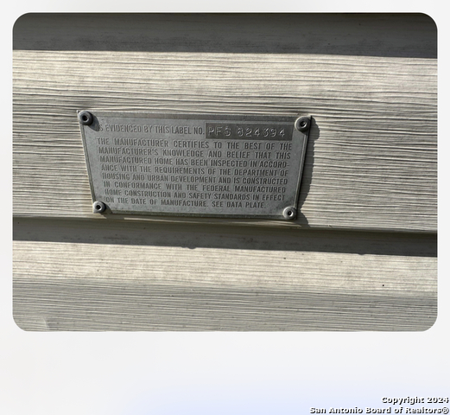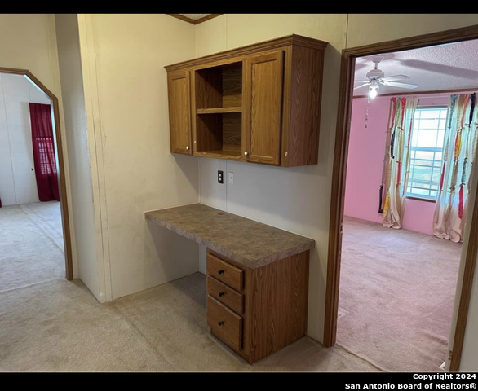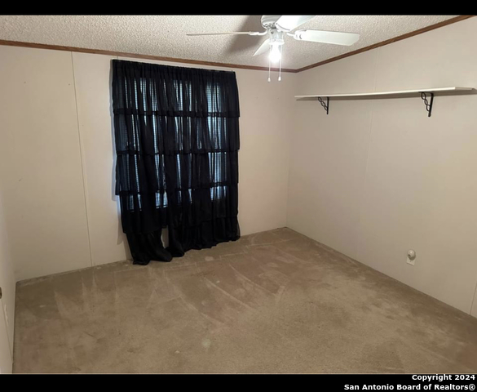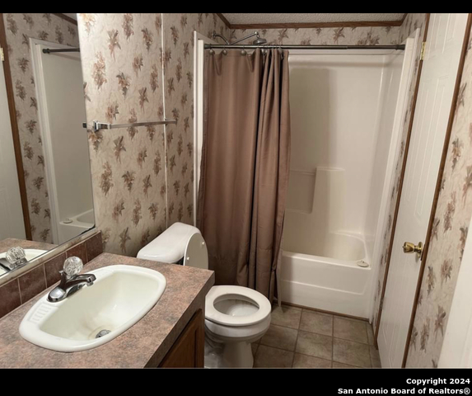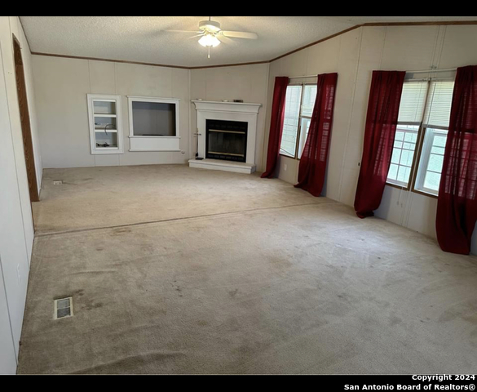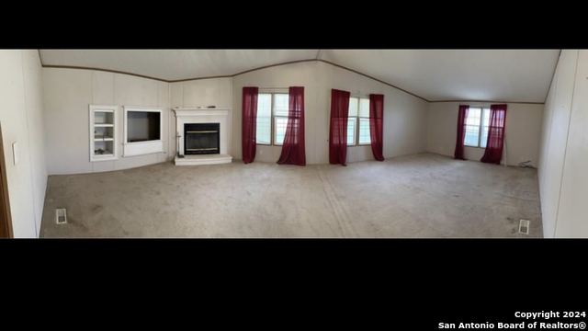1667 Cr 345 , Knippa, TX 78870
Property Photos
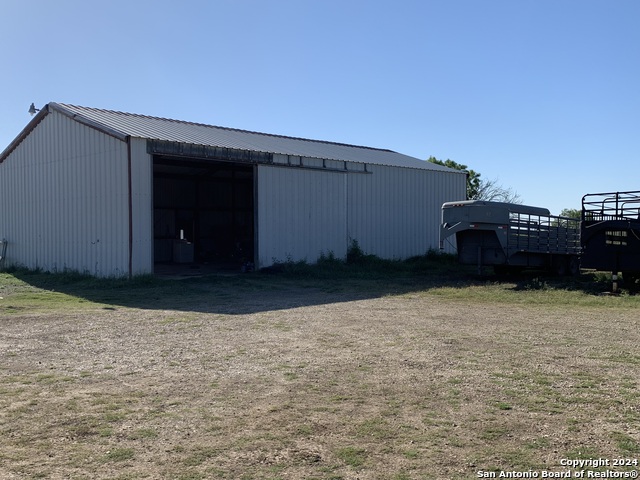
Would you like to sell your home before you purchase this one?
Priced at Only: $415,900
For more Information Call:
Address: 1667 Cr 345 , Knippa, TX 78870
Property Location and Similar Properties
- MLS#: 1793314 ( Single Residential )
- Street Address: 1667 Cr 345
- Viewed: 49
- Price: $415,900
- Price sqft: $180
- Waterfront: No
- Year Built: 2004
- Bldg sqft: 2310
- Bedrooms: 4
- Total Baths: 2
- Full Baths: 2
- Garage / Parking Spaces: 1
- Days On Market: 521
- Additional Information
- County: UVALDE
- City: Knippa
- Zipcode: 78870
- District: Knippa I.S.D.
- Elementary School: Bielfeldt
- Middle School: Knippa Preparatory
- High School: Knippa Preparatory
- Provided by: Lantana Realty
- Contact: Stephanie Sieckenius
- (830) 591-6658

- DMCA Notice
-
DescriptionSituated just outside the town of Knippa, this expansive 14 acre property presents a well maintained pre owned manufactured home, seamlessly blending comfort with rustic charm. Beyond the residence, the grounds reveal a dedicated indoor and outdoor roping area, catering to equestrian enthusiasts and offering a versatile space for practice and recreation. With plenty of room for expansion and customization, this property provides a blank canvas for realizing your vision, ensuring that it can effortlessly accommodate any additional features or amenities you may desire. Also boast of a large metal barn or big shop 35x50.
Features
Building and Construction
- Apprx Age: 21
- Builder Name: FLEETWOOD
- Construction: Pre-Owned
- Exterior Features: Siding
- Floor: Linoleum
- Foundation: Other
- Kitchen Length: 15
- Other Structures: Arena, Barn(s), Corral(s), Stable(s), Storage, Workshop
- Roof: Metal
- Source Sqft: Appsl Dist
Land Information
- Lot Description: County VIew, Horses Allowed, 5 - 14 Acres, Level
- Lot Improvements: Asphalt, Gravel, Dirt, County Road
School Information
- Elementary School: Bielfeldt Elementary
- High School: Knippa Preparatory
- Middle School: Knippa Preparatory
- School District: Knippa I.S.D.
Garage and Parking
- Garage Parking: None/Not Applicable
Eco-Communities
- Water/Sewer: Private Well, Septic
Utilities
- Air Conditioning: One Central
- Fireplace: One, Family Room
- Heating Fuel: Electric
- Heating: Central
- Recent Rehab: No
- Window Coverings: None Remain
Amenities
- Neighborhood Amenities: None
Finance and Tax Information
- Days On Market: 695
- Home Faces: North
- Home Owners Association Mandatory: None
- Total Tax: 6700
Rental Information
- Currently Being Leased: No
Other Features
- Block: N/A
- Contract: Exclusive Right To Sell
- Instdir: Go over railroad tracks turn right go right at the curve turn left property will be on the left
- Interior Features: Eat-In Kitchen, Island Kitchen, Breakfast Bar, Utility Room Inside, High Ceilings, Open Floor Plan, All Bedrooms Downstairs, Walk in Closets
- Legal Desc Lot: N/A
- Legal Description: A0449 ABSTRACT 0449 SURVEY 661 14.3254
- Miscellaneous: As-Is
- Ph To Show: 8305916658
- Possession: Closing/Funding
- Style: One Story, Manufactured Home - Double Wide
- Views: 49
Owner Information
- Owner Lrealreb: No

- Lilia Ortega, ABR,GRI,REALTOR ®,RENE,SRS
- Premier Realty Group
- Mobile: 210.781.8911
- Office: 210.641.1400
- homesbylilia@outlook.com



