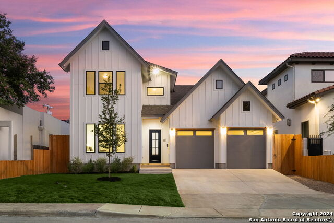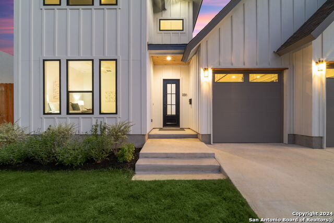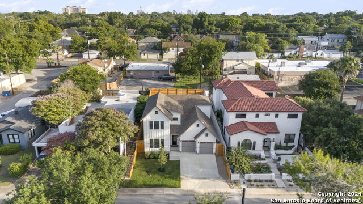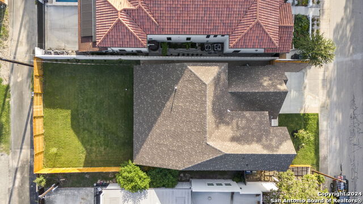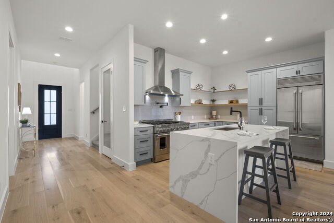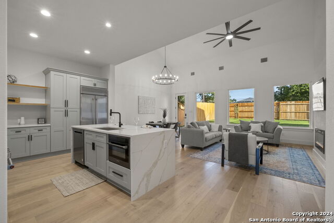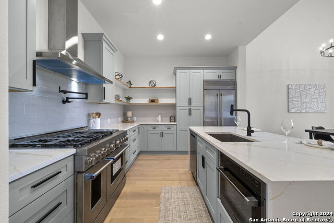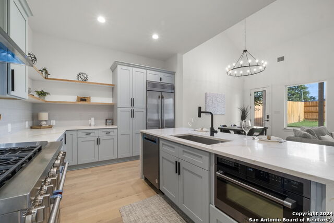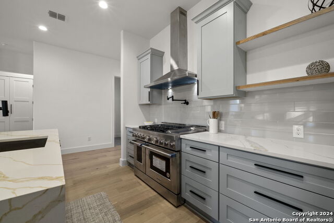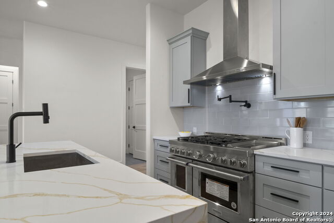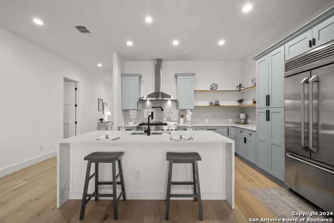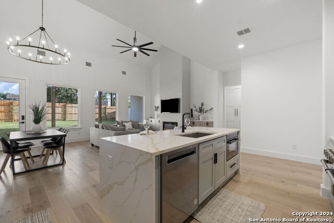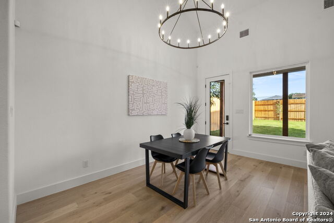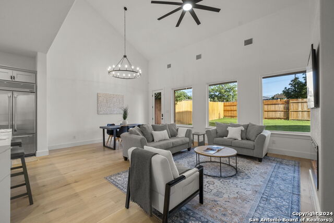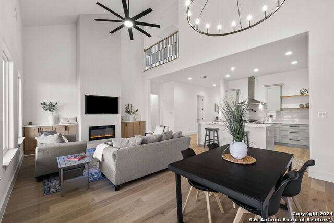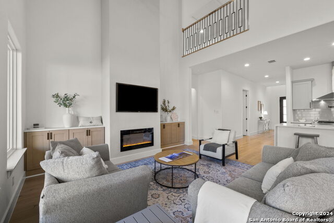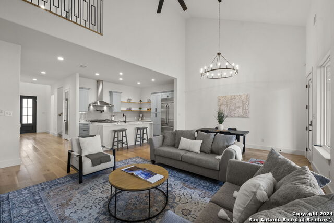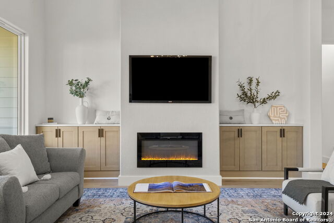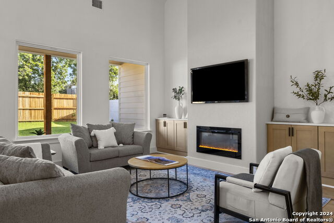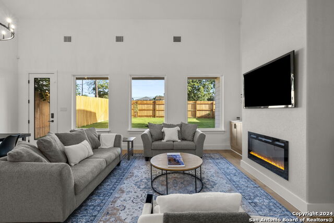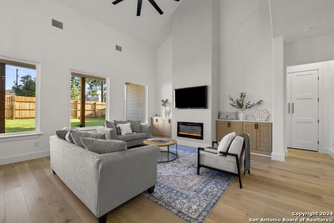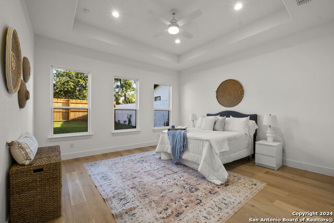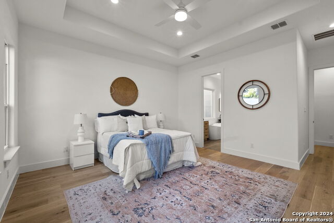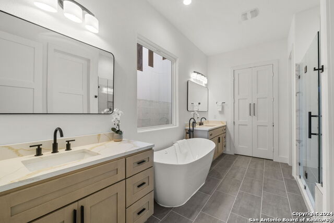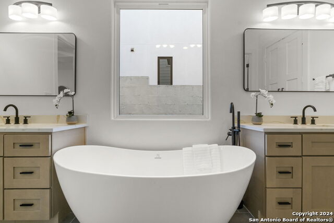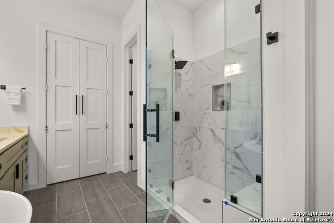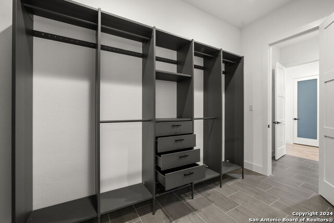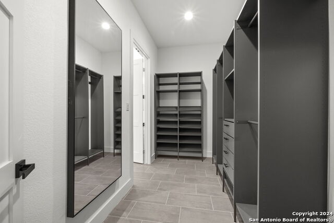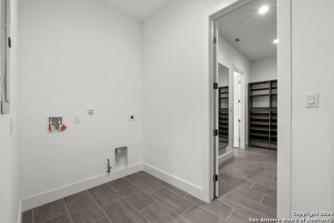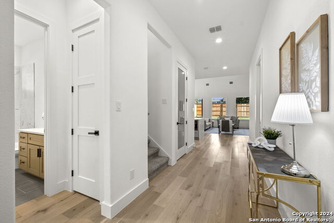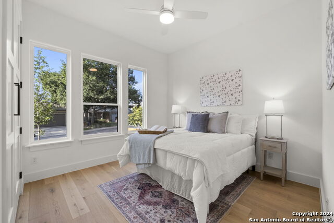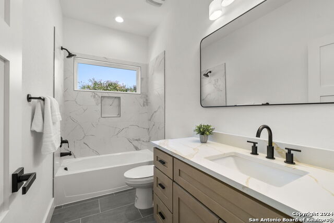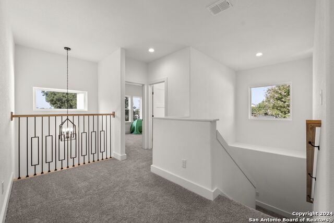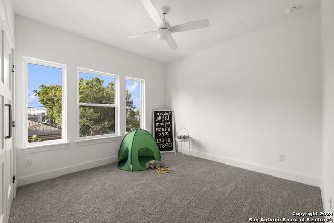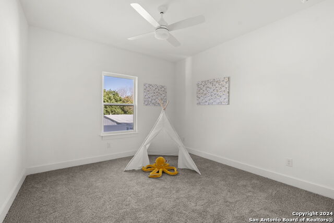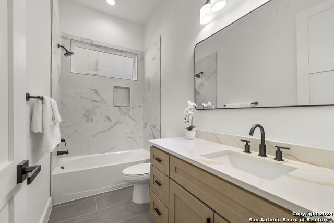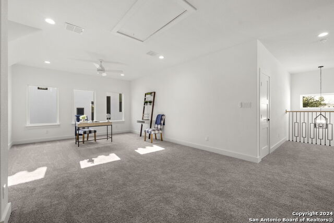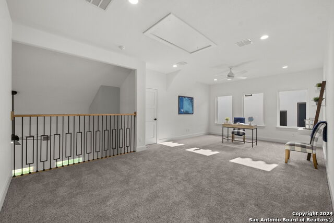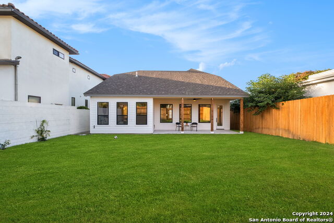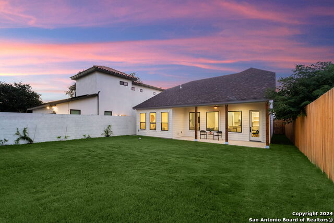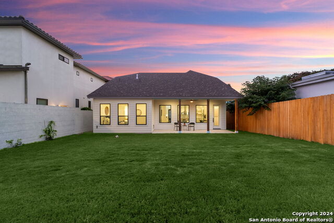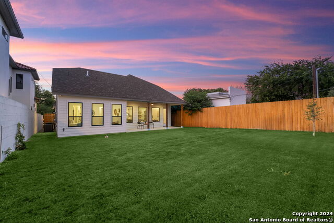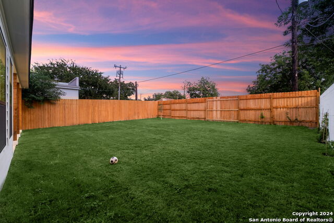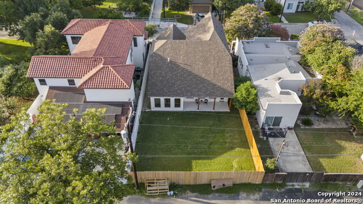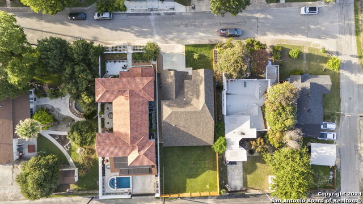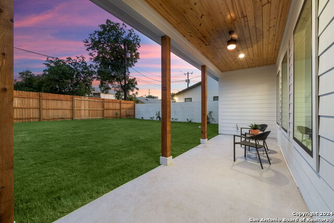220 Holland Ave, San Antonio, TX 78212
Property Photos
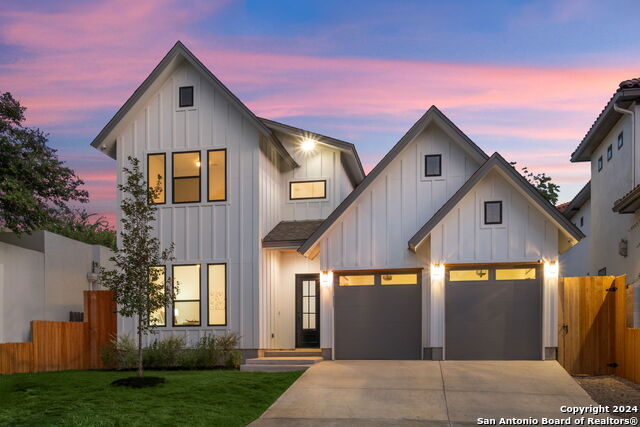
Would you like to sell your home before you purchase this one?
Priced at Only: $899,900
For more Information Call:
Address: 220 Holland Ave, San Antonio, TX 78212
Property Location and Similar Properties
- MLS#: 1793832 ( Single Residential )
- Street Address: 220 Holland Ave
- Viewed: 44
- Price: $899,900
- Price sqft: $331
- Waterfront: No
- Year Built: 2024
- Bldg sqft: 2719
- Bedrooms: 4
- Total Baths: 3
- Full Baths: 3
- Garage / Parking Spaces: 2
- Days On Market: 141
- Additional Information
- County: BEXAR
- City: San Antonio
- Zipcode: 78212
- Subdivision: Alta Vista
- District: San Antonio I.S.D.
- Elementary School: Call District
- Middle School: Call District
- High School: Call District
- Provided by: Phyllis Browning Company
- Contact: David Abrahams
- (253) 310-1973

- DMCA Notice
-
DescriptionYou found it! A brand new full sized home in a totally walkable urban pocket! Nestled between Olmos Park and Monte Vista this beautifully designed, spacious new construction home is easy to love. The downstairs open floor plan with high ceilings and tall windows creates a feeling of grandeur. Waterfall quartz countertops and kitchen island frame high end appliances including a gas range that would excite any chef. From the kitchen island you look across the living and dining room to the huge backyard through tall windows. Imagine your pool there! Downstairs you'll also find a spacious primary bedroom with a large well appointed bathroom soaking tub, double vanities, walk in shower and not one but TWO WALK IN CLOSETS! The larger of which opens directly into the laundry room. This floor plan twist is so convenient, so thoughtful! Downstairs is also another bedroom and full bath. Invite your guests they don't even have to climb the stairs. But if they do at the top of the stairs they will find a massive game room (26'x15') screaming for a pool table, peloton, or any number of uses. Two more large bedrooms round out the top floor along with another a third full bathroom. From the game room a full size door accesses a partially finished walk in attic coveted additional storage lacking in so many urban homes. Out the back door, a covered patio plumbed for an outdoor kitchen overlooks a large, level backyard. The space is calling out for your dream oasis, with room for a pool, poolhouse and perhaps more or just space to throw and kick a ball. Even a rear garage is feasible, because the property backs to a paved alley. You'll love this house so much that you won't want to leave but you have to walk out because there is so much to do in this vibrant, bustling area just one block off of the Olmos Park Shopping District. There are great restaurants and shopping right outside your door yet you are tucked away in a quiet, rarely travelled side street in the Holland Avenue Garden District. Book a tour now!
Features
Building and Construction
- Builder Name: URBAN CASAS DEVELOPMENT
- Construction: New
- Exterior Features: Siding
- Floor: Carpeting, Wood
- Foundation: Slab
- Kitchen Length: 13
- Roof: Composition
- Source Sqft: Appraiser
Land Information
- Lot Dimensions: 50x125
- Lot Improvements: Street Paved, Curbs, Street Gutters, Sidewalks, Streetlights, Alley, Fire Hydrant w/in 500', Asphalt, City Street
School Information
- Elementary School: Call District
- High School: Call District
- Middle School: Call District
- School District: San Antonio I.S.D.
Garage and Parking
- Garage Parking: Two Car Garage
Eco-Communities
- Water/Sewer: City
Utilities
- Air Conditioning: One Central
- Fireplace: One, Living Room
- Heating Fuel: Natural Gas
- Heating: Central
- Utility Supplier Elec: CPS
- Utility Supplier Gas: CPS
- Utility Supplier Grbge: CITY
- Utility Supplier Sewer: SAWS
- Utility Supplier Water: SAWS
- Window Coverings: None Remain
Amenities
- Neighborhood Amenities: None
Finance and Tax Information
- Days On Market: 125
- Home Faces: North, East
- Home Owners Association Mandatory: None
- Total Tax: 6758.72
Other Features
- Block: 10
- Contract: Exclusive Right To Sell
- Instdir: LOCATED CLOSE TO OLMOS PARK AREA
- Interior Features: One Living Area, Liv/Din Combo, Eat-In Kitchen, Island Kitchen, High Ceilings
- Legal Desc Lot: 8&9
- Legal Description: NCB 2803 BLK 10 LOT 8&9 - .14 acres
- Occupancy: Vacant
- Ph To Show: 210-222-2227
- Possession: Closing/Funding
- Style: Two Story
- Views: 44
Owner Information
- Owner Lrealreb: No

- Lilia Ortega, ABR,GRI,REALTOR ®,RENE,SRS
- Premier Realty Group
- Mobile: 210.781.8911
- Office: 210.641.1400
- homesbylilia@outlook.com


