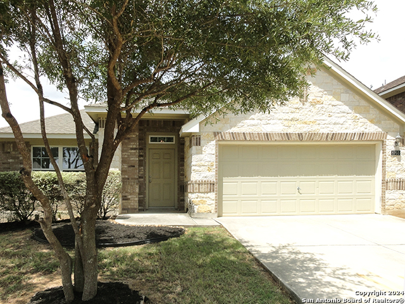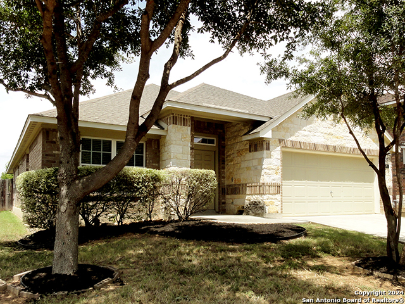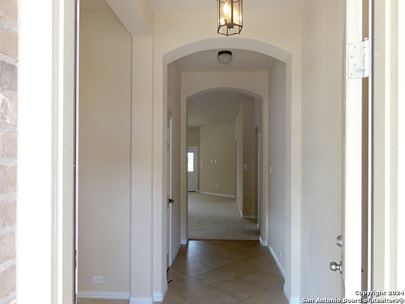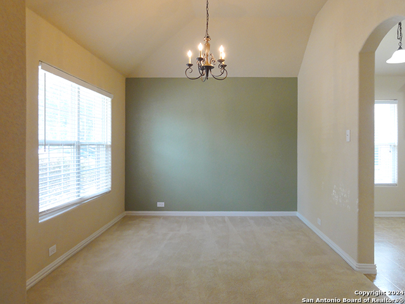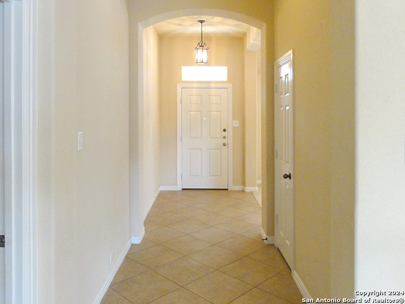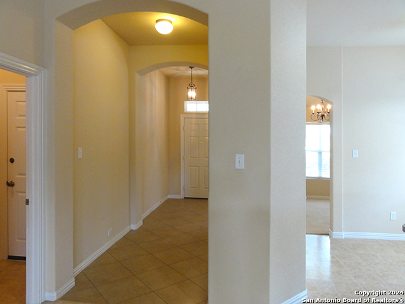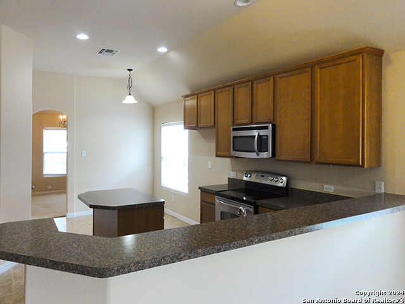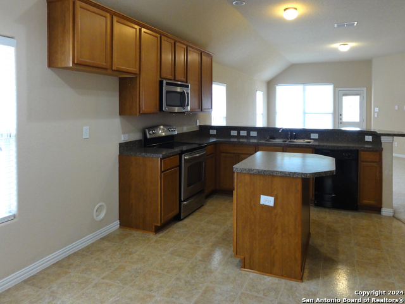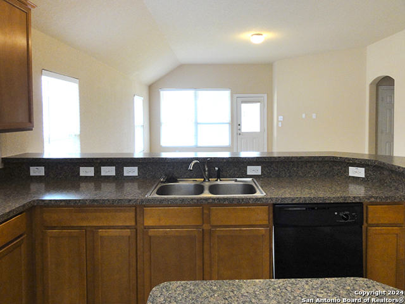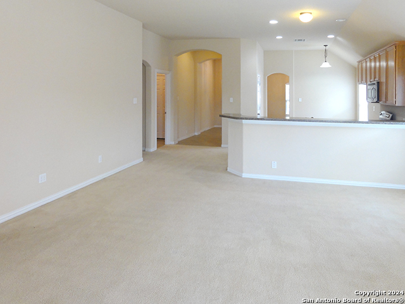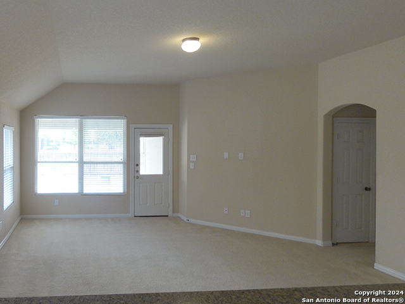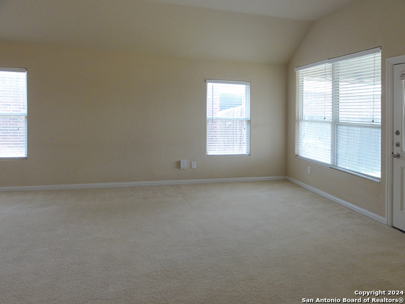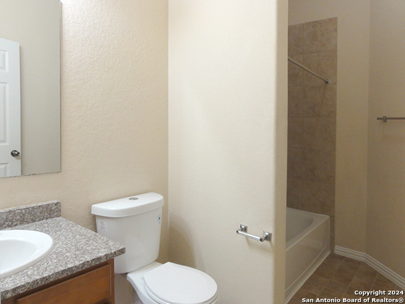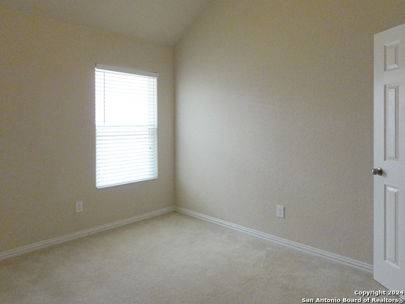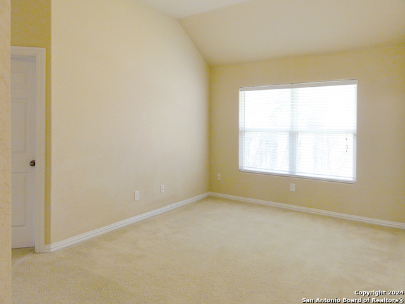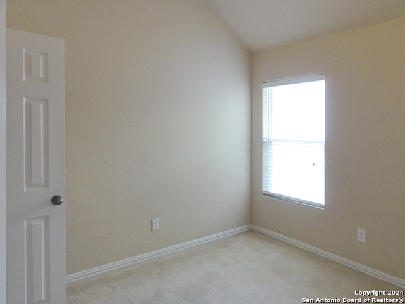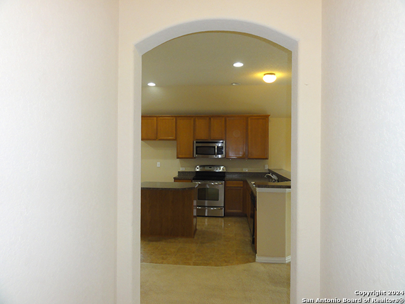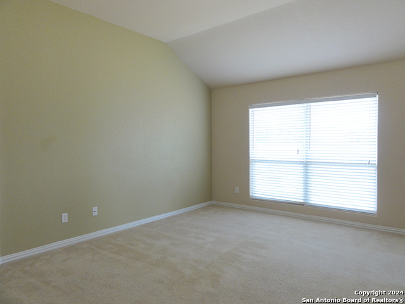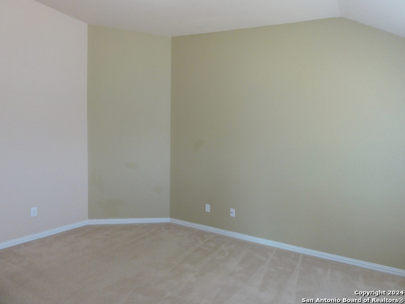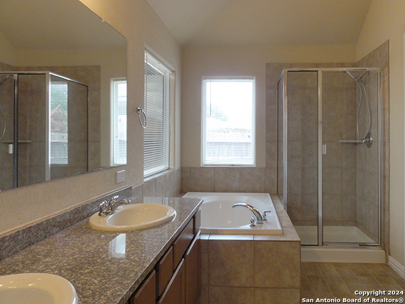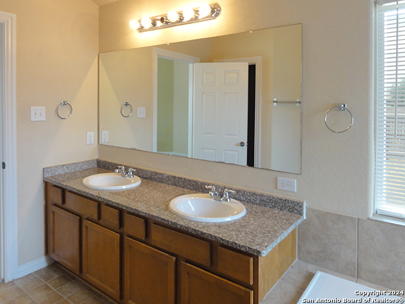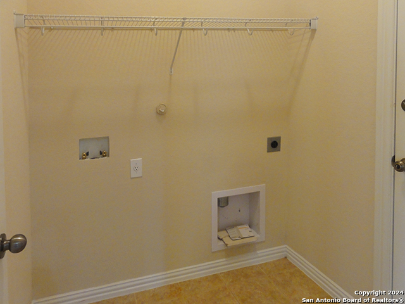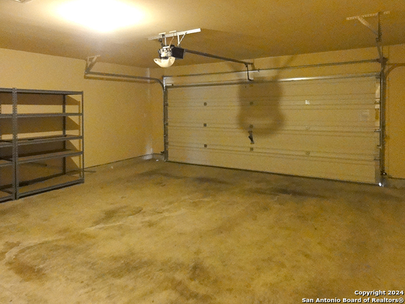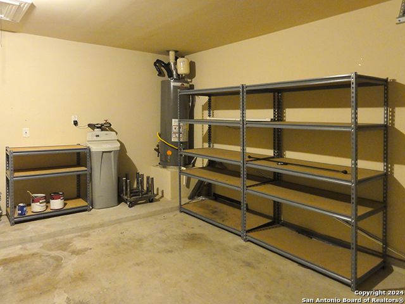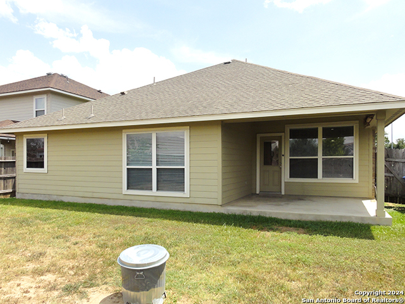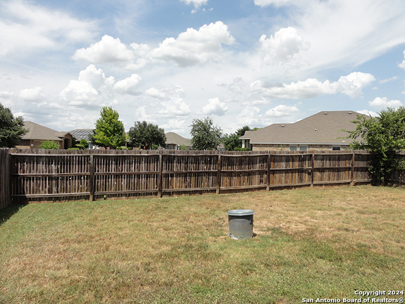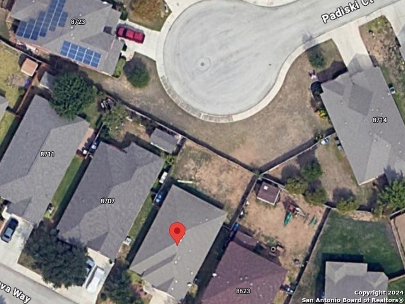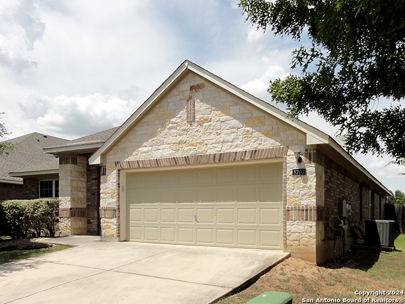8703 Jogeva Way, San Antonio, TX 78251
Property Photos
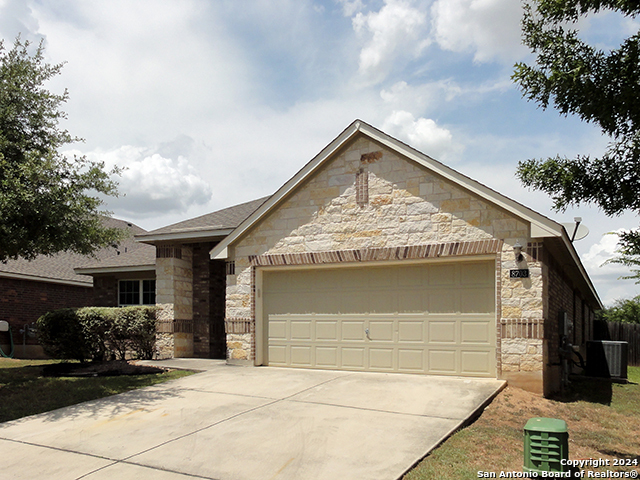
Would you like to sell your home before you purchase this one?
Priced at Only: $324,900
For more Information Call:
Address: 8703 Jogeva Way, San Antonio, TX 78251
Property Location and Similar Properties
- MLS#: 1795466 ( Single Residential )
- Street Address: 8703 Jogeva Way
- Viewed: 35
- Price: $324,900
- Price sqft: $169
- Waterfront: No
- Year Built: 2009
- Bldg sqft: 1925
- Bedrooms: 3
- Total Baths: 2
- Full Baths: 2
- Garage / Parking Spaces: 1
- Days On Market: 153
- Additional Information
- County: BEXAR
- City: San Antonio
- Zipcode: 78251
- Subdivision: Estonia
- District: Northside
- Elementary School: Evers
- Middle School: Jordan
- High School: Warren
- Provided by: Landmark Realty
- Contact: Heeyoung Marroquin
- (210) 391-3231

- DMCA Notice
-
DescriptionThis is a bright and spacious one story home with every inch of its 1925 sqft well appointed. The most unique feature of the design is the secondary living room nestled between two secondary bedrooms. High ceilings throughout give further feel of spaciousness. Kitchen has ample 42" cabinets, eat in breakfast area, prep island and a long breakfast bar. Standing in this kitchen you won't miss out on anything. This home is also equipped with energy saving features that are sure to please any discriminating buyer. Finally, the home backs up to an empty strip on a cul de sac beyond the fence...providing more privacy...and a large covered porch to enjoy it. Come see it today!
Features
Building and Construction
- Apprx Age: 15
- Builder Name: David Weekley
- Construction: Pre-Owned
- Exterior Features: Brick, 4 Sides Masonry, Cement Fiber
- Floor: Carpeting, Ceramic Tile, Linoleum
- Foundation: Slab
- Kitchen Length: 12
- Roof: Composition
- Source Sqft: Appsl Dist
Land Information
- Lot Improvements: Street Paved, Curbs, Street Gutters, Sidewalks, Streetlights, Fire Hydrant w/in 500'
School Information
- Elementary School: Evers
- High School: Warren
- Middle School: Jordan
- School District: Northside
Garage and Parking
- Garage Parking: Attached
Eco-Communities
- Energy Efficiency: 13-15 SEER AX, 12"+ Attic Insulation, Double Pane Windows, Energy Star Appliances, Radiant Barrier, Low E Windows, 90% Efficient Furnace
- Green Features: Mechanical Fresh Air, Enhanced Air Filtration
- Water/Sewer: Water System, Sewer System
Utilities
- Air Conditioning: One Central
- Fireplace: Not Applicable
- Heating Fuel: Electric, Natural Gas
- Heating: Central
- Recent Rehab: No
- Utility Supplier Elec: CPS
- Utility Supplier Gas: CPS
- Utility Supplier Grbge: CITY
- Utility Supplier Sewer: SAWS
- Utility Supplier Water: SAWS
- Window Coverings: All Remain
Amenities
- Neighborhood Amenities: Pool, Park/Playground
Finance and Tax Information
- Days On Market: 138
- Home Owners Association Fee: 120
- Home Owners Association Frequency: Quarterly
- Home Owners Association Mandatory: Mandatory
- Home Owners Association Name: ESTONIA HOMEOWNERS ASSOCIATION, INC.
- Total Tax: 7307.33
Rental Information
- Currently Being Leased: No
Other Features
- Accessibility: Level Lot, Level Drive, No Stairs, First Floor Bath, First Floor Bedroom, Stall Shower, No Steps Down, Full Bath/Bed on 1st Flr
- Block: 45
- Contract: Exclusive Right To Sell
- Instdir: 151 to W Military Dr. to Rapia Crossing to Jogeva Way
- Interior Features: Two Living Area, Separate Dining Room, Two Eating Areas, Island Kitchen, Breakfast Bar, Game Room, Utility Room Inside, Secondary Bedroom Down, 1st Floor Lvl/No Steps, High Ceilings, Open Floor Plan, Pull Down Storage, Cable TV Available, High Speed Internet, All Bedrooms Downstairs, Laundry Main Level, Laundry Room, Walk in Closets, Attic - Pull Down Stairs, Attic - Radiant Barrier Decking
- Legal Desc Lot: 27
- Legal Description: BLOCK 45 LOT 27 NCB 18288 Estonia Subd UT-1
- Miscellaneous: None/not applicable
- Occupancy: Vacant
- Ph To Show: 210-222-2227
- Possession: Closing/Funding
- Style: One Story, Traditional
- Views: 35
Owner Information
- Owner Lrealreb: No
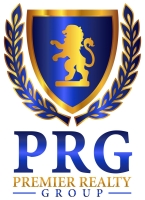
- Lilia Ortega, ABR,GRI,REALTOR ®,RENE,SRS
- Premier Realty Group
- Mobile: 210.781.8911
- Office: 210.641.1400
- homesbylilia@outlook.com


