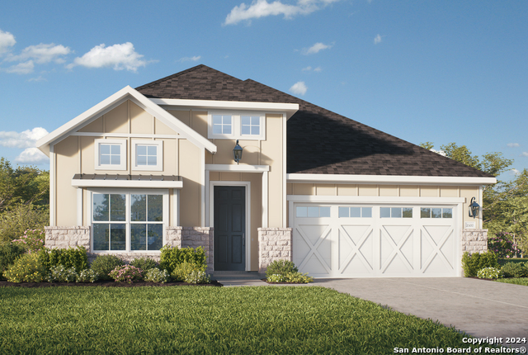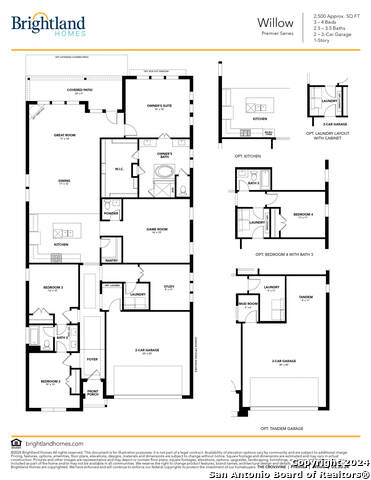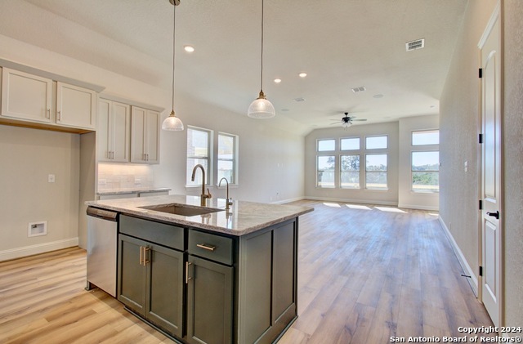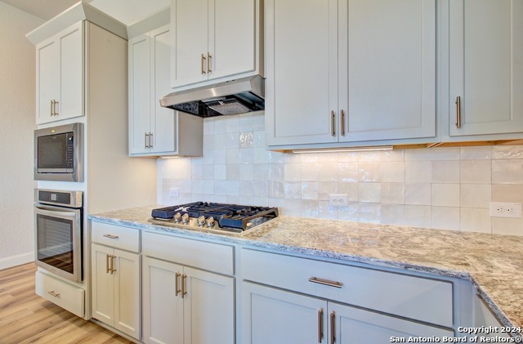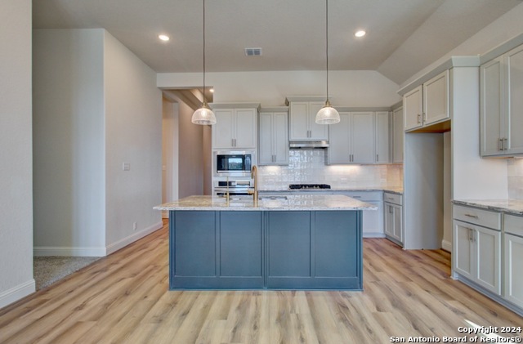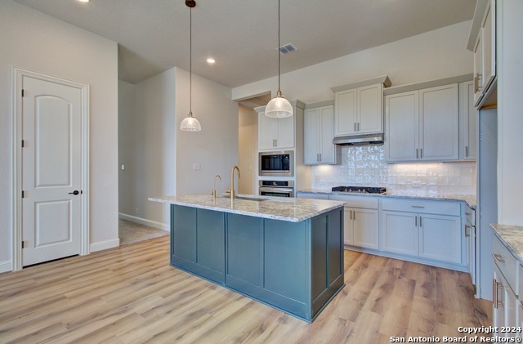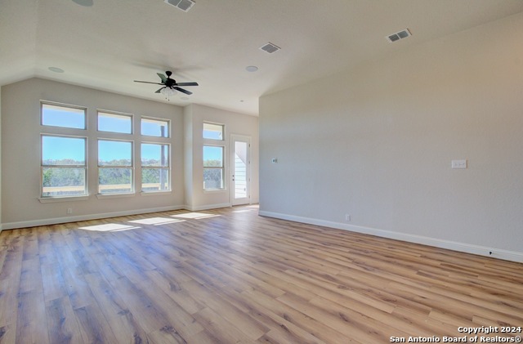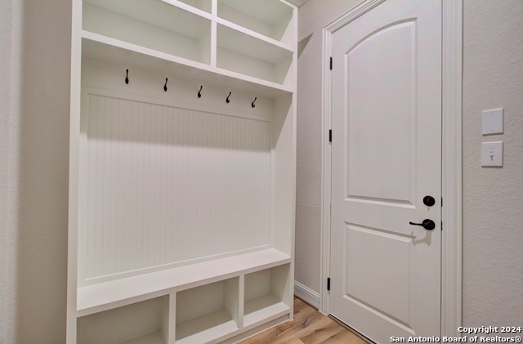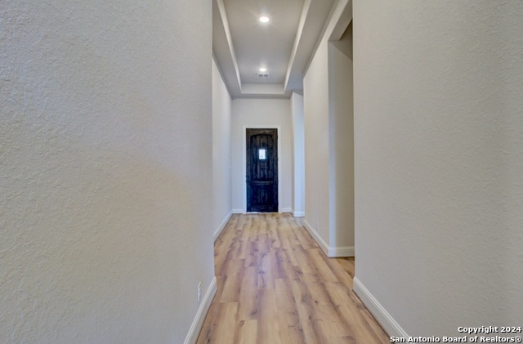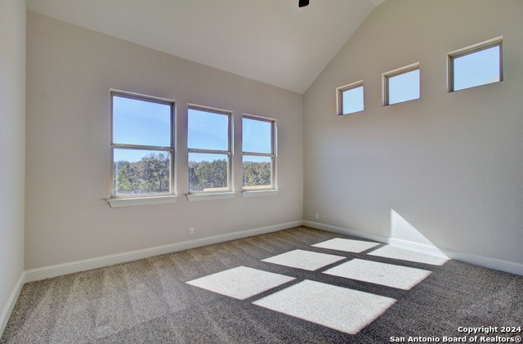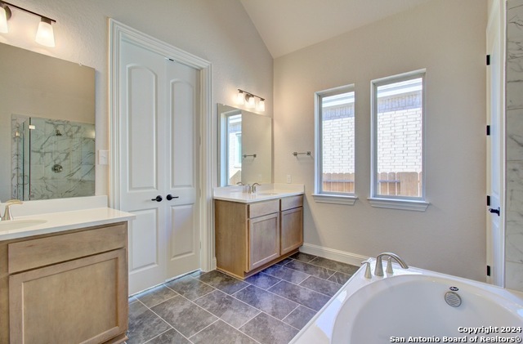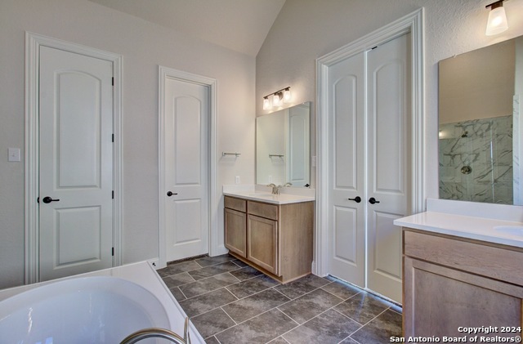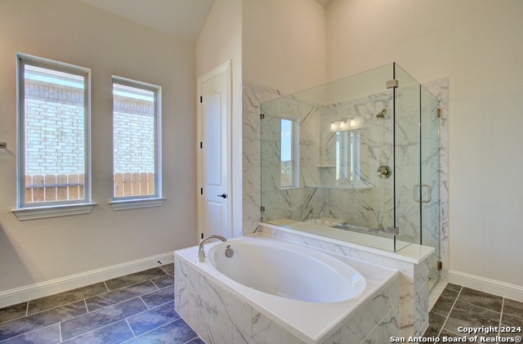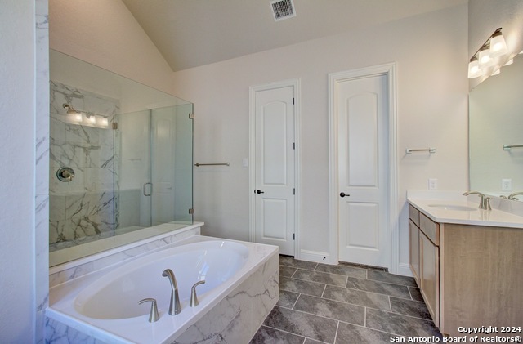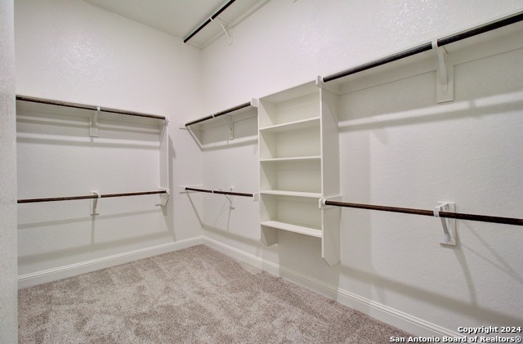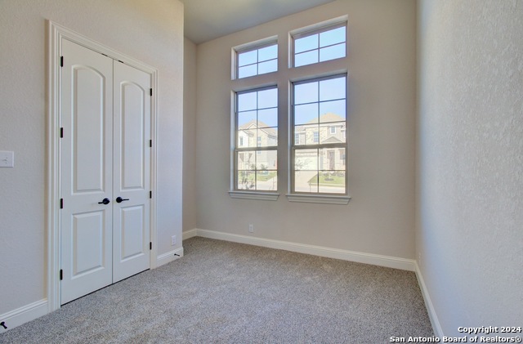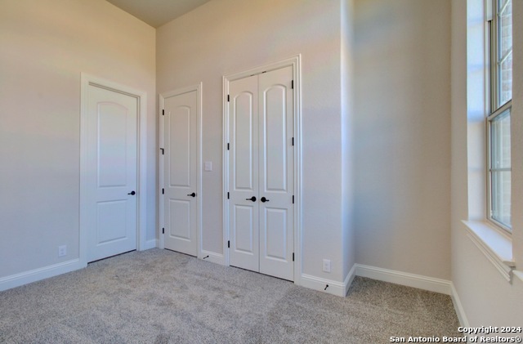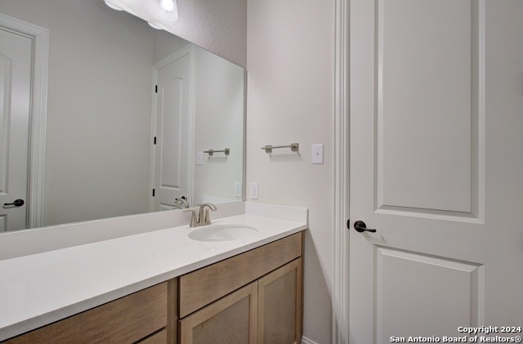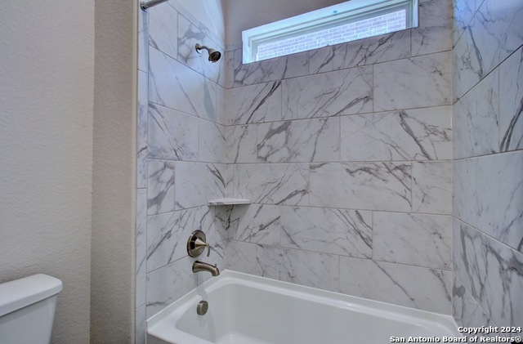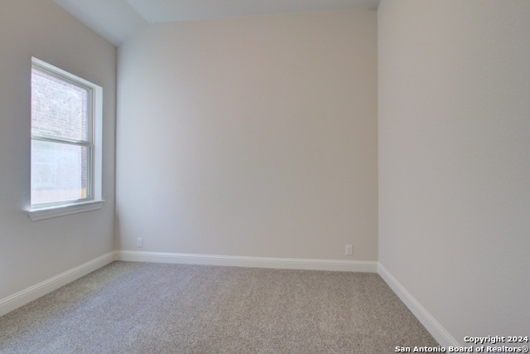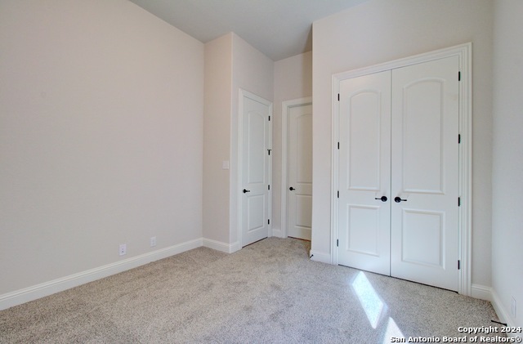8014 Chalk Trace, Schertz, TX 78154
Property Photos
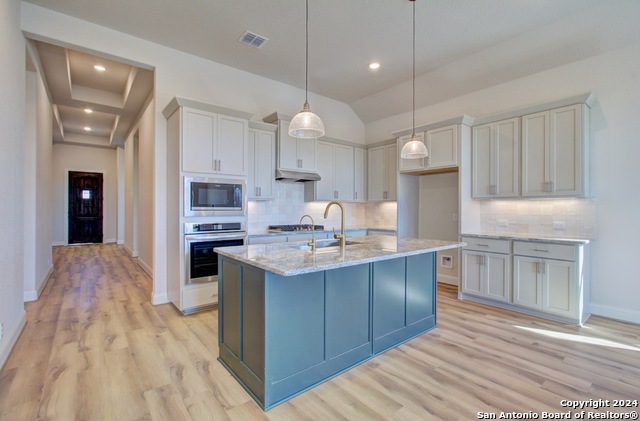
Would you like to sell your home before you purchase this one?
Priced at Only: $509,990
For more Information Call:
Address: 8014 Chalk Trace, Schertz, TX 78154
Property Location and Similar Properties
- MLS#: 1795956 ( Single Residential )
- Street Address: 8014 Chalk Trace
- Viewed: 38
- Price: $509,990
- Price sqft: $205
- Waterfront: No
- Year Built: 2024
- Bldg sqft: 2483
- Bedrooms: 4
- Total Baths: 4
- Full Baths: 3
- 1/2 Baths: 1
- Garage / Parking Spaces: 2
- Days On Market: 152
- Additional Information
- County: GUADALUPE
- City: Schertz
- Zipcode: 78154
- Subdivision: The Crossvine
- District: Schertz Cibolo Universal City
- Elementary School: Rose Garden
- Middle School: Corbett
- High School: Samuel Clemens
- Provided by: Brightland Homes Brokerage, LLC
- Contact: April Maki
- (512) 894-8910

- DMCA Notice
-
Description**Upgraded Kitchen, Blinds at Standard Locations, Executive Package, Entry Lockers** You don't want to miss the opportunity of making this wonderful Willow floorplan by Brightland Homes in the very popular Crossvine community your own. This home has 4 bedrooms/ 3.5 baths and a game room. Enter the foyer through an 8' front door. An Executive Package has been added which enlarges the interior doors to 8', raises the windows, upgrades the baseboards, and more. Blinds have been added at standard locations and there are ceiling fans in the family room and game room. The owner's suite is at the rear of the home. The bathroom has two separate vanities with 42" mirrors, a garden tub with two windows above, a tiled frameless walk in shower with a seat, a private toilet, and a large walk in closet. The large open kitchen has been upgraded and has a built in oven/microwave cabinet, all cabinets have crown moulding, a large center island, stainless steel appliances with a 36" gas cooktop, an externally circulated vent hood, and a walk in pantry. There is a fourth bedroom ILO of a study. Off the garage entrance, there are entry lockers. The home's exterior has 4 sides of masonry, a large covered patio, a privacy fence with a gate, front gutters, and a professionally landscaped yard with a sprinkler system. **Photos shown may not represent the listed house**
Features
Building and Construction
- Builder Name: Brightland Homes
- Construction: New
- Exterior Features: 4 Sides Masonry, Stone/Rock
- Floor: Carpeting, Ceramic Tile, Wood, Vinyl
- Foundation: Slab
- Kitchen Length: 12
- Roof: Composition
- Source Sqft: Bldr Plans
School Information
- Elementary School: Rose Garden
- High School: Samuel Clemens
- Middle School: Corbett
- School District: Schertz-Cibolo-Universal City ISD
Garage and Parking
- Garage Parking: Two Car Garage, Attached
Eco-Communities
- Water/Sewer: Sewer System, City
Utilities
- Air Conditioning: One Central
- Fireplace: Not Applicable
- Heating Fuel: Electric
- Heating: Central
- Window Coverings: All Remain
Amenities
- Neighborhood Amenities: Pool, Clubhouse, Park/Playground, Jogging Trails
Finance and Tax Information
- Days On Market: 137
- Home Faces: North, West
- Home Owners Association Fee: 1020
- Home Owners Association Frequency: Annually
- Home Owners Association Mandatory: Mandatory
- Home Owners Association Name: REALMANAGE
- Total Tax: 2.367
Rental Information
- Currently Being Leased: No
Other Features
- Contract: Exclusive Right To Sell
- Instdir: To The Crossvine: Take I-10 East to exit 590 (Schertz). After you exit freeway, turn left onto FM 1518 The Crossvine. The community will be on your left approximately 2 miles. From Pat Booker Road, take FM78 toward Schertz, Turn right on FM 1518. Drive fo
- Interior Features: One Living Area, Island Kitchen, Walk-In Pantry, Game Room, 1st Floor Lvl/No Steps, High Ceilings, Open Floor Plan, Laundry Main Level, Laundry Room, Walk in Closets, Attic - Access only, Attic - Pull Down Stairs, Attic - Radiant Barrier Decking
- Legal Desc Lot: 48
- Legal Description: lot 48 block 2 unit 1
- Occupancy: Vacant
- Ph To Show: 210-796-0846
- Possession: Closing/Funding
- Style: One Story, Traditional
- Views: 38
Owner Information
- Owner Lrealreb: No
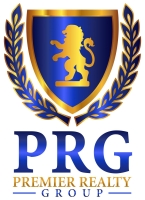
- Lilia Ortega, ABR,GRI,REALTOR ®,RENE,SRS
- Premier Realty Group
- Mobile: 210.781.8911
- Office: 210.641.1400
- homesbylilia@outlook.com


