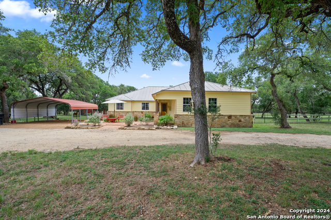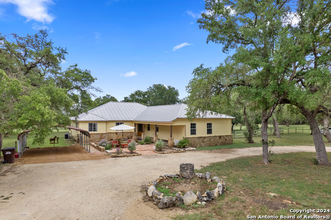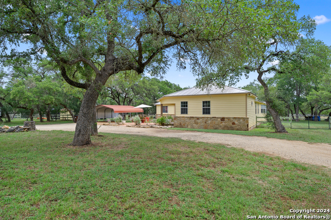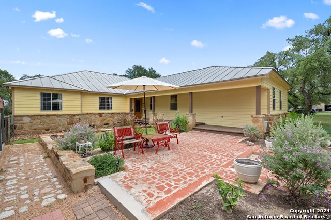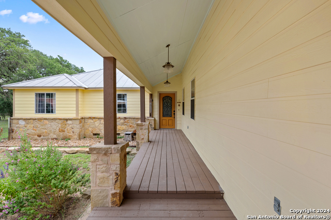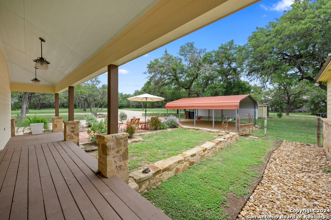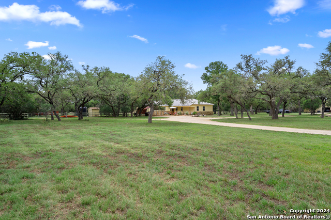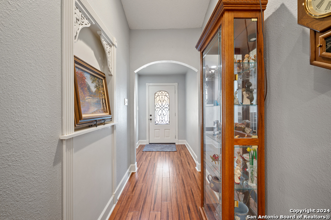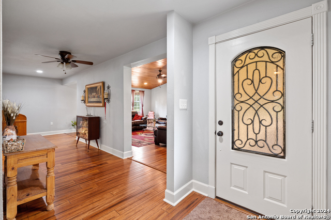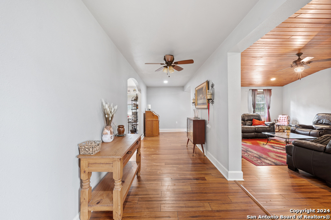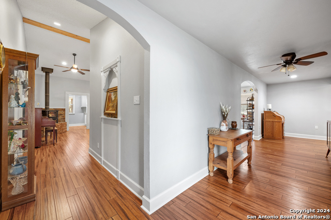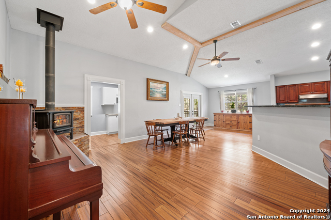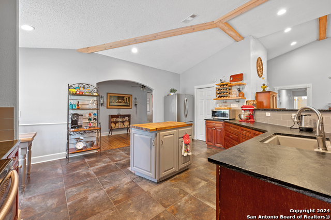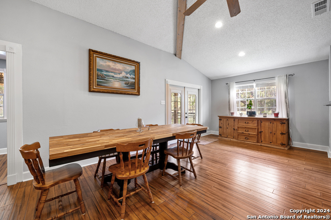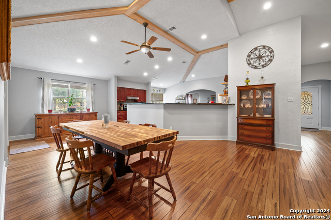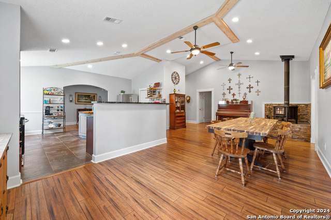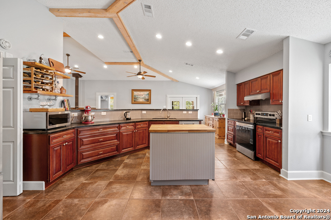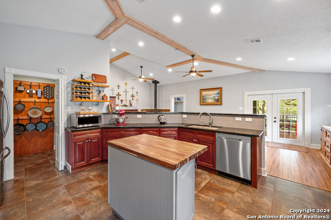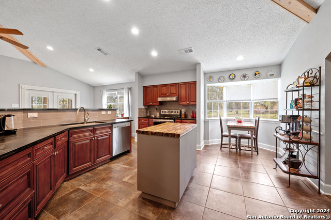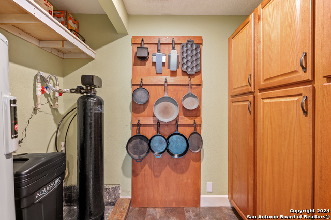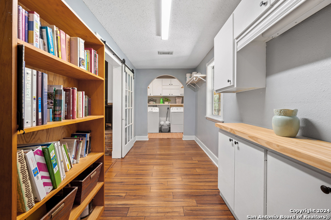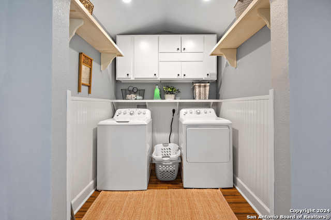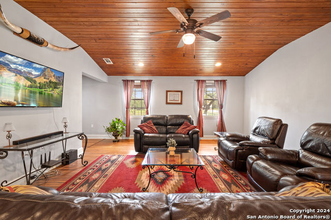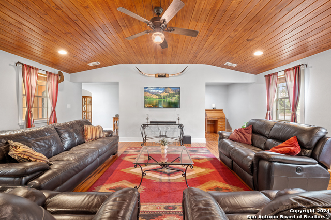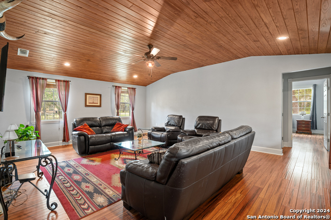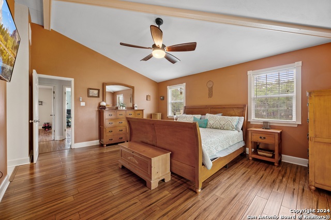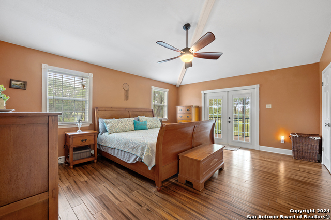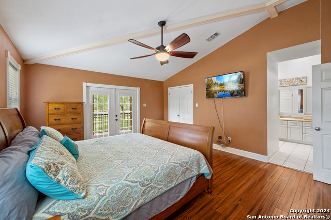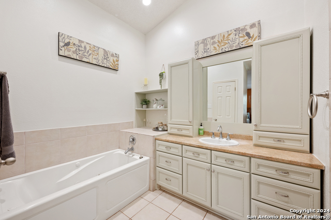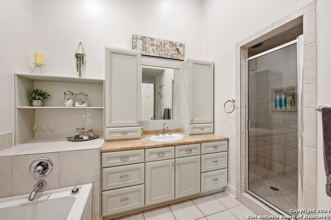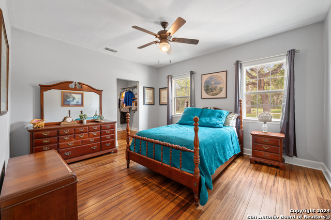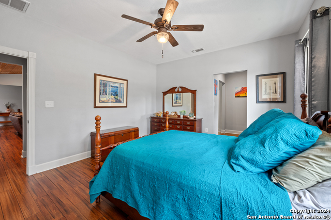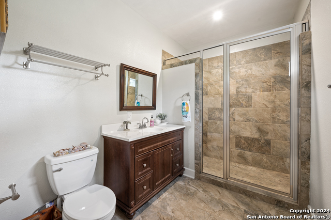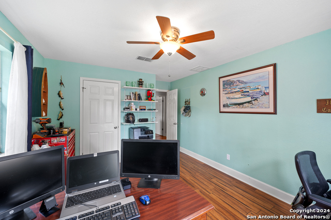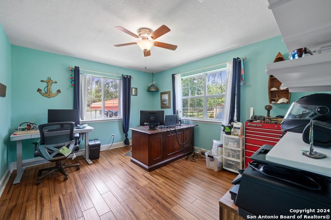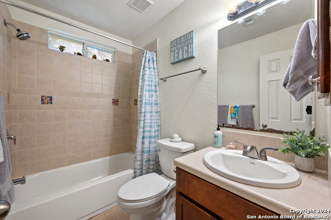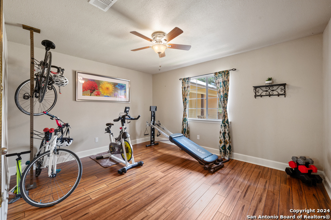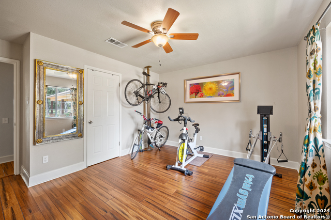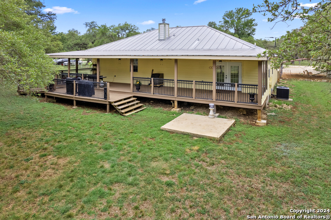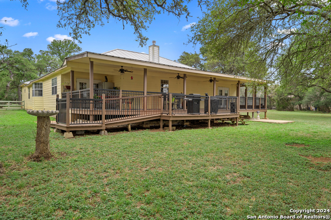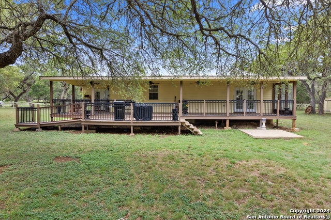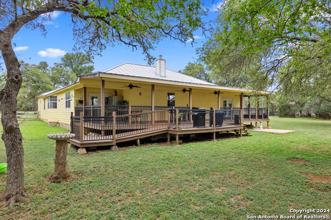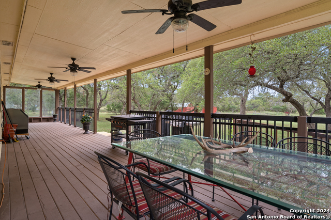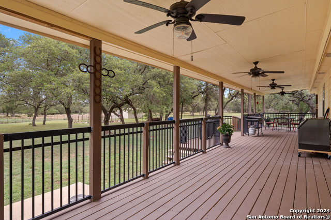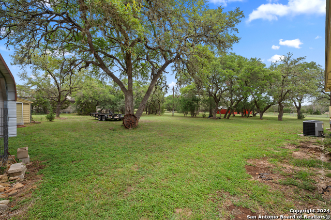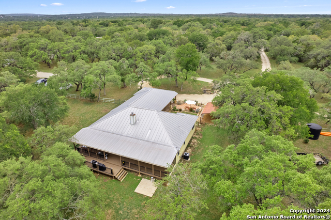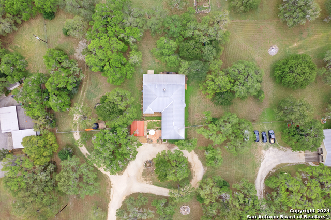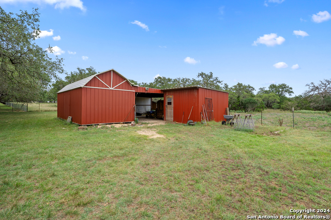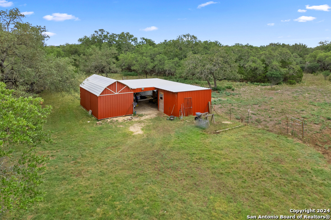548 Phantom Rider Trl, Spring Branch, TX 78070
Property Photos
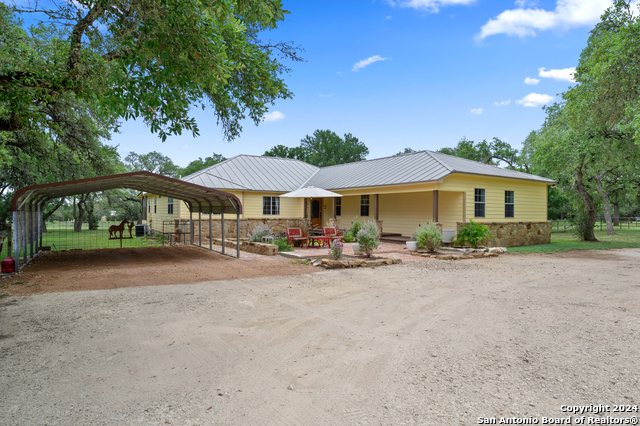
Would you like to sell your home before you purchase this one?
Priced at Only: $699,500
For more Information Call:
Address: 548 Phantom Rider Trl, Spring Branch, TX 78070
Property Location and Similar Properties
- MLS#: 1796359 ( Single Residential )
- Street Address: 548 Phantom Rider Trl
- Viewed: 39
- Price: $699,500
- Price sqft: $240
- Waterfront: No
- Year Built: 1997
- Bldg sqft: 2918
- Bedrooms: 4
- Total Baths: 3
- Full Baths: 3
- Garage / Parking Spaces: 1
- Days On Market: 151
- Additional Information
- County: COMAL
- City: Spring Branch
- Zipcode: 78070
- Subdivision: Cypress Springs
- District: CALL DISTRICT
- Elementary School: Call District
- Middle School: Call District
- High School: Call District
- Provided by: Home Team of America
- Contact: Mary Rios
- (210) 218-7512

- DMCA Notice
-
DescriptionWalk into this lovely updated 2918 sq ft ranch style home with an open floor plan. The spacious kitchen has custom cabinets & soap stone counter tops, a walk in pantry & a breakfast bar which overlooks the large family dining room with a wood burning stove. It has a guest suite with separate full bath for the mom in law. There are 3 full baths, a spacious foyer, a living room with a tongue & groove wood valulted ceiling, & ceiling fans thruout plus on the back porch. New exerior a/c system, new water softener, & a reme halo air purifier. Enjoy your morning coffee on your 30x15 back porch. 5 acres with tons of oaks and a two horse barn w/storage, 24'x12', a well house, a 3000 gallon storage tank plus a metal roof. Property is partially fenced with an outside garden. This is one of the subdivisions that has private access to the guadalupe river for property owners. A piece of hill country heaven!
Features
Building and Construction
- Apprx Age: 27
- Builder Name: UNKNOWN
- Construction: Pre-Owned
- Exterior Features: 4 Sides Masonry, Cement Fiber
- Floor: Ceramic Tile, Laminate
- Kitchen Length: 17
- Other Structures: Shed(s), Stable(s), Storage
- Roof: Metal
- Source Sqft: Appraiser
Land Information
- Lot Description: Horses Allowed, 2 - 5 Acres
- Lot Dimensions: 250X878X250X878
- Lot Improvements: Gravel
School Information
- Elementary School: Call District
- High School: Call District
- Middle School: Call District
- School District: CALL DISTRICT
Garage and Parking
- Garage Parking: None/Not Applicable
Eco-Communities
- Water/Sewer: Private Well, Septic
Utilities
- Air Conditioning: One Central, Heat Pump
- Fireplace: One, Dining Room, Wood Burning, Other
- Heating Fuel: Electric
- Heating: Central, Heat Pump
- Recent Rehab: No
- Utility Supplier Elec: PEC
- Utility Supplier Gas: N/A
- Utility Supplier Grbge: CABLE
- Utility Supplier Sewer: SEPTIC
- Utility Supplier Water: WELL
- Window Coverings: All Remain
Amenities
- Neighborhood Amenities: Waterfront Access, Park/Playground, Lake/River Park
Finance and Tax Information
- Days On Market: 144
- Home Faces: East
- Home Owners Association Fee: 120
- Home Owners Association Frequency: Annually
- Home Owners Association Mandatory: Mandatory
- Home Owners Association Name: CYPRESS SPRINGS ON THE GUADLAUPE POA
- Total Tax: 8700
Rental Information
- Currently Being Leased: No
Other Features
- Accessibility: No Carpet, No Steps Down, Level Lot, Level Drive, No Stairs, First Floor Bath, Ramp - Main Level
- Contract: Exclusive Right To Sell
- Instdir: ACACIA
- Interior Features: One Living Area, Separate Dining Room, Island Kitchen, Breakfast Bar, Walk-In Pantry, Utility Room Inside, 1st Floor Lvl/No Steps, High Ceilings, Open Floor Plan, Cable TV Available, High Speed Internet, All Bedrooms Downstairs, Laundry Main Level, Laundry Room, Attic - Access only
- Legal Desc Lot: 308
- Legal Description: CYPRESS SPRINGS ON THE GUADALUPE 4
- Miscellaneous: Home Service Plan, Virtual Tour, School Bus
- Occupancy: Owner
- Ph To Show: 210-222-2227
- Possession: Closing/Funding
- Style: One Story, Ranch
- Views: 39
Owner Information
- Owner Lrealreb: No
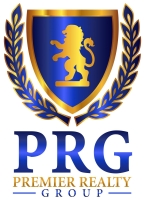
- Lilia Ortega, ABR,GRI,REALTOR ®,RENE,SRS
- Premier Realty Group
- Mobile: 210.781.8911
- Office: 210.641.1400
- homesbylilia@outlook.com


