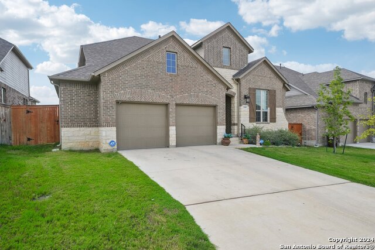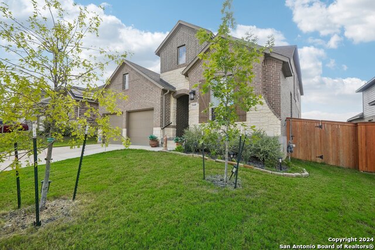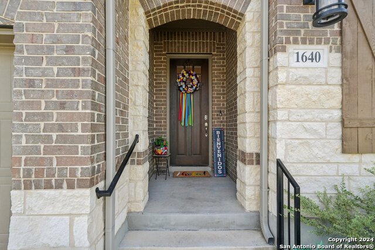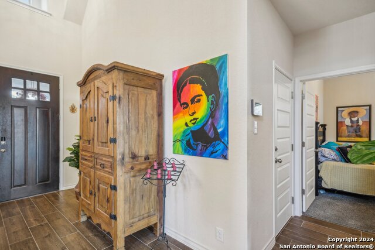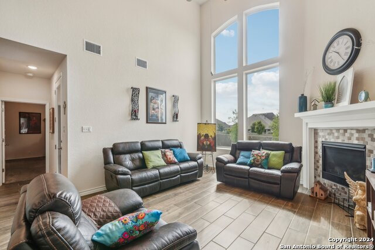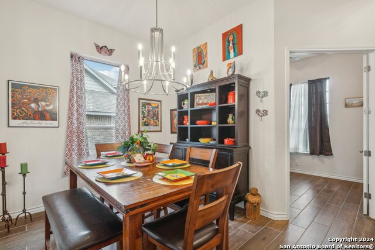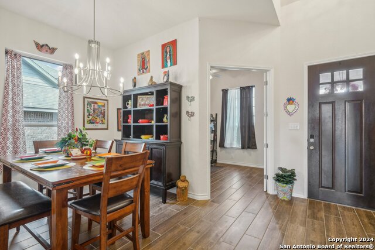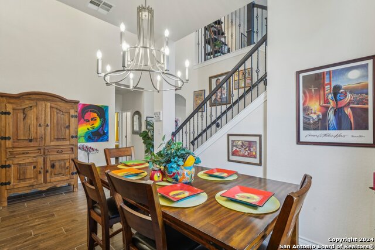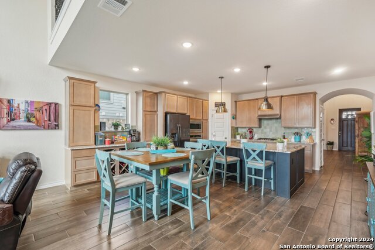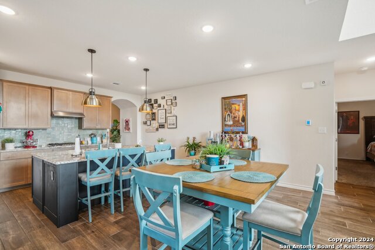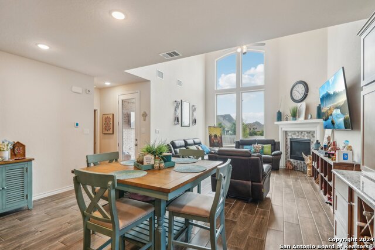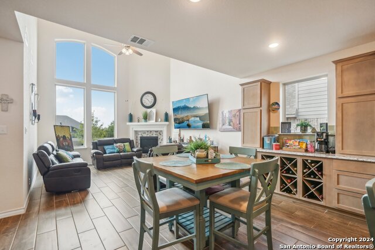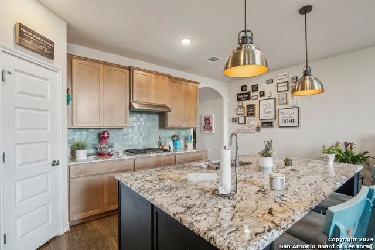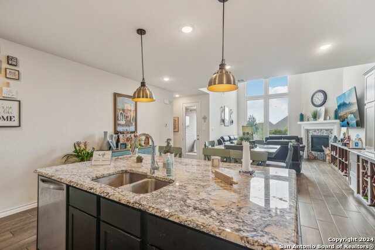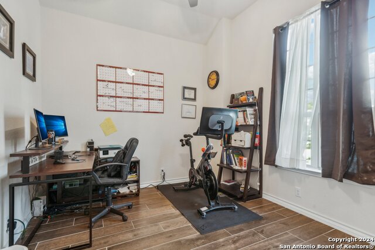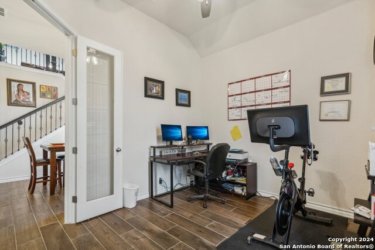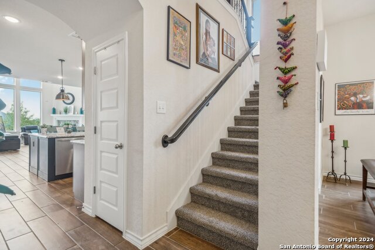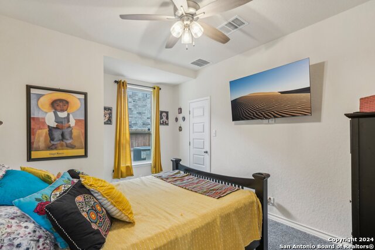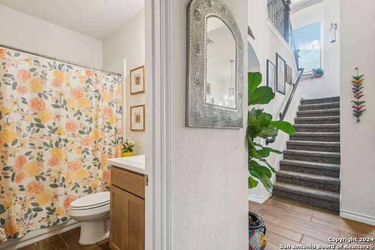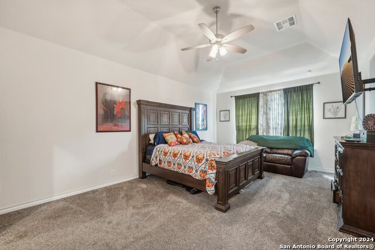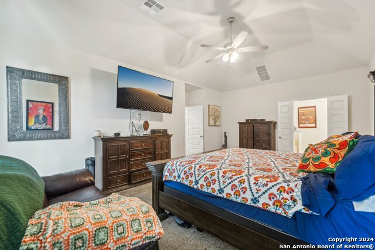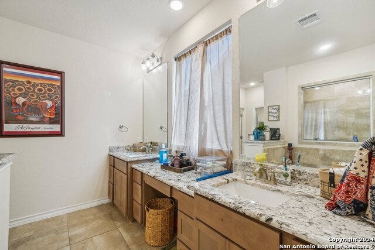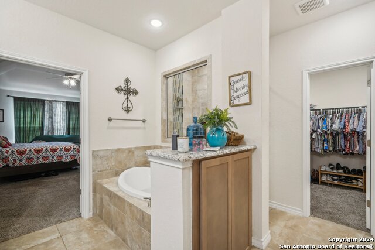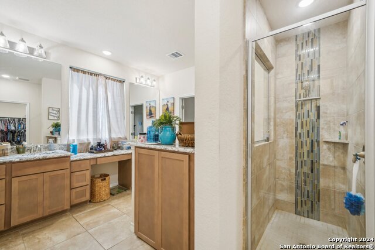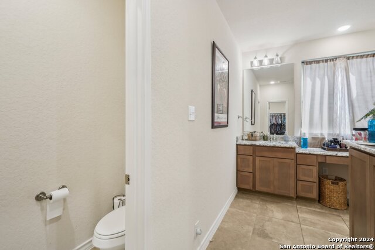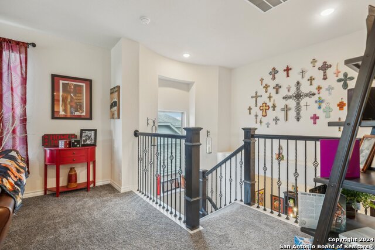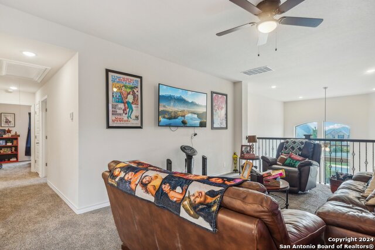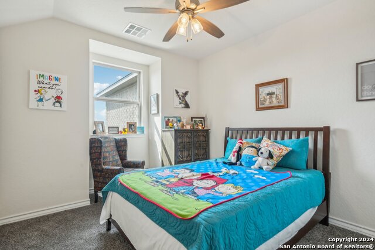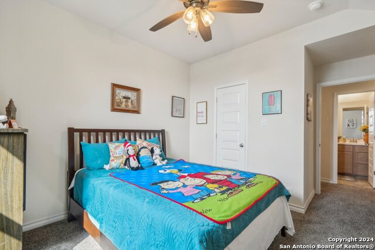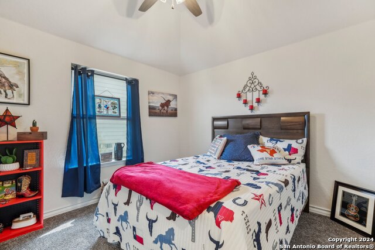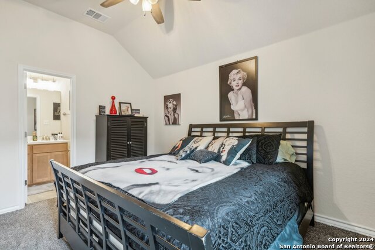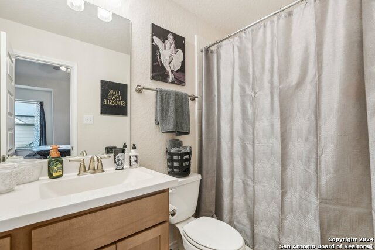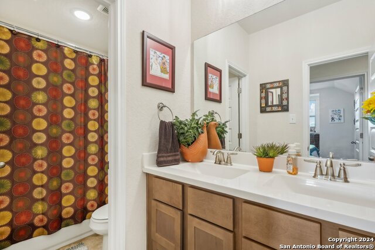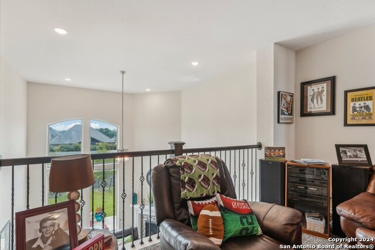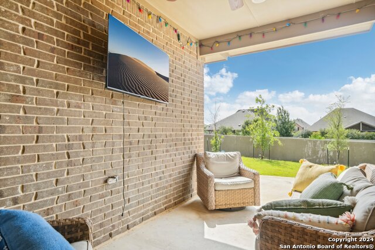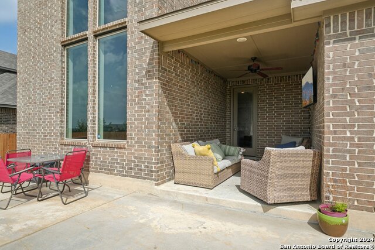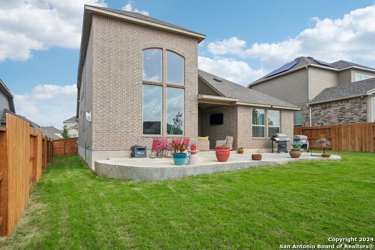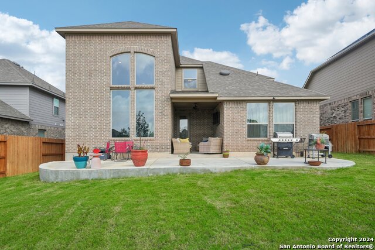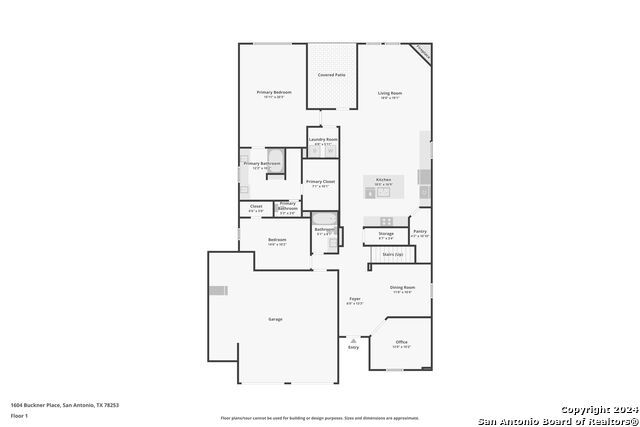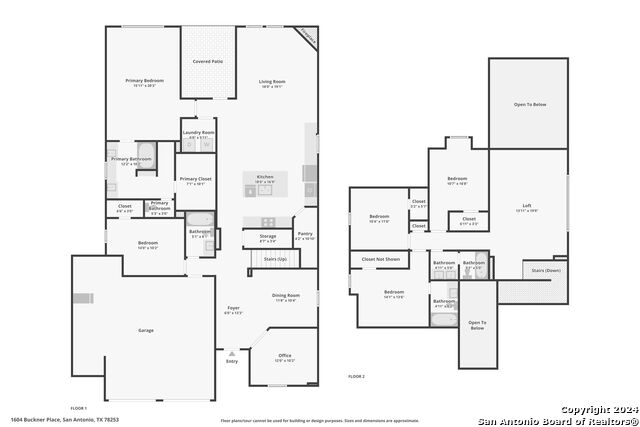1640 Buckner Pl, San Antonio, TX 78253
Property Photos
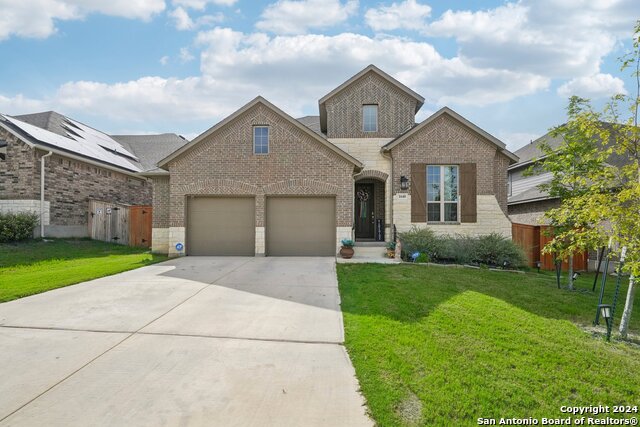
Would you like to sell your home before you purchase this one?
Priced at Only: $679,000
For more Information Call:
Address: 1640 Buckner Pl, San Antonio, TX 78253
Property Location and Similar Properties
- MLS#: 1797955 ( Single Residential )
- Street Address: 1640 Buckner Pl
- Viewed: 81
- Price: $679,000
- Price sqft: $224
- Waterfront: No
- Year Built: 2021
- Bldg sqft: 3038
- Bedrooms: 5
- Total Baths: 4
- Full Baths: 4
- Garage / Parking Spaces: 2
- Days On Market: 144
- Additional Information
- County: BEXAR
- City: San Antonio
- Zipcode: 78253
- Subdivision: Fronterra At Westpointe
- District: Northside
- Elementary School: Cole
- Middle School: Dolph Briscoe
- High School: William Brennan
- Provided by: Option One Real Estate
- Contact: John Renteria
- (210) 389-5266

- DMCA Notice
-
DescriptionCome join in for a happy hour! Open house Friday 4 7pm. Welcome to your dream home! This stunning two story Highland home boasts 5 spacious bedrooms and 4 luxurious bathrooms, providing ample space for comfortable living. With 3,038 square feet of living space, this home offers an open floor plan and high ceilings, creating a bright and airy atmosphere. As you approach, the beautiful brick exterior and impressive entryway catch your eye, setting the tone for the elegance within. The chef's dream kitchen features abundant counter space and ample cabinet storage, perfect for culinary adventures and entertaining guests. The main floor includes a spacious living area that flows seamlessly into the dining room and kitchen, making it ideal for both everyday living and hosting gatherings. Upstairs, you'll find generously sized bedrooms with plenty of natural light and storage. Step outside to your private oasis a covered patio and privacy fence offer the perfect setting for outdoor entertaining or simply relaxing in your own serene space. The 2 car garage provides convenience and additional storage. Located in a desirable neighborhood, this home is perfect for families looking for comfort, style, and space. Don't miss the opportunity to make this exquisite property your own. Schedule a tour today and experience the perfect blend of luxury and functionality!
Features
Building and Construction
- Builder Name: Highland Homes
- Construction: Pre-Owned
- Exterior Features: Brick, 4 Sides Masonry, Cement Fiber
- Floor: Carpeting, Ceramic Tile
- Foundation: Slab
- Kitchen Length: 10
- Roof: Composition
- Source Sqft: Appsl Dist
Land Information
- Lot Improvements: Street Paved, Curbs, Sidewalks
School Information
- Elementary School: Cole
- High School: William Brennan
- Middle School: Dolph Briscoe
- School District: Northside
Garage and Parking
- Garage Parking: Two Car Garage, Attached, Oversized
Eco-Communities
- Energy Efficiency: Tankless Water Heater, 16+ SEER AC, Programmable Thermostat, 12"+ Attic Insulation, Double Pane Windows, Energy Star Appliances, Radiant Barrier, Low E Windows, High Efficiency Water Heater, Ceiling Fans
- Green Certifications: HERS Rated, HERS 0-85
- Green Features: Drought Tolerant Plants, Low Flow Commode, Low Flow Fixture, Rain/Freeze Sensors, Mechanical Fresh Air
- Water/Sewer: Water System, Sewer System
Utilities
- Air Conditioning: Two Central
- Fireplace: One, Living Room
- Heating Fuel: Natural Gas
- Heating: Central
- Recent Rehab: No
- Window Coverings: Some Remain
Amenities
- Neighborhood Amenities: Pool, Clubhouse, Park/Playground
Finance and Tax Information
- Days On Market: 129
- Home Owners Association Fee: 480
- Home Owners Association Frequency: Annually
- Home Owners Association Mandatory: Mandatory
- Home Owners Association Name: FRONTERRA AT WESTPOINTE
- Total Tax: 9916.39
Rental Information
- Currently Being Leased: No
Other Features
- Block: 48
- Contract: Exclusive Right To Sell
- Instdir: Airport 410W to TX-151 W X-Wiseman Rd-L Continue on TX-1604 Loop S through Cottonwood Way 1.5 Miles L-West Creek Oaks The Estates at Fronterra-L
- Interior Features: One Living Area, Separate Dining Room, Eat-In Kitchen, Two Eating Areas, Island Kitchen, Study/Library, Game Room, Utility Room Inside, Secondary Bedroom Down, High Ceilings, Open Floor Plan, Laundry Main Level, Walk in Closets, Attic - Access only, Attic - Pull Down Stairs, Attic - Radiant Barrier Decking
- Legal Description: CB 4390C (WESTPOINTE EAST UT-22H), BLOCK 48 LOT 3 2021-NEW P
- Occupancy: Owner
- Ph To Show: 210-222-2227
- Possession: Closing/Funding
- Style: Two Story, Traditional
- Views: 81
Owner Information
- Owner Lrealreb: No
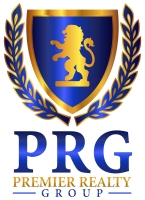
- Lilia Ortega, ABR,GRI,REALTOR ®,RENE,SRS
- Premier Realty Group
- Mobile: 210.781.8911
- Office: 210.641.1400
- homesbylilia@outlook.com


