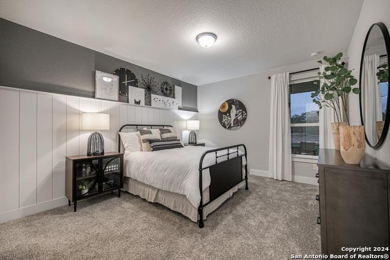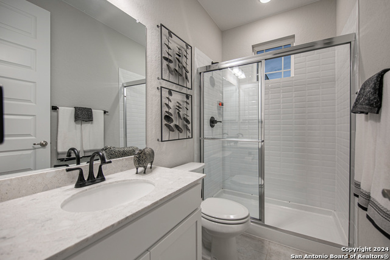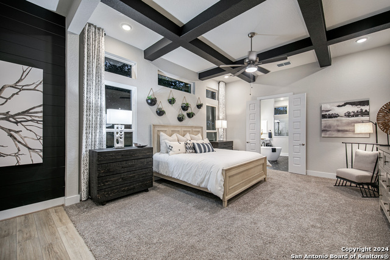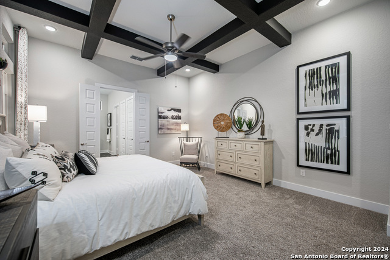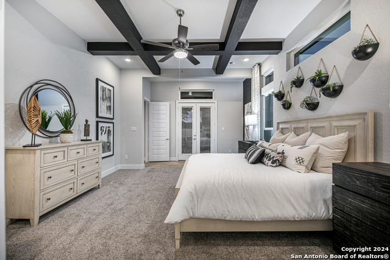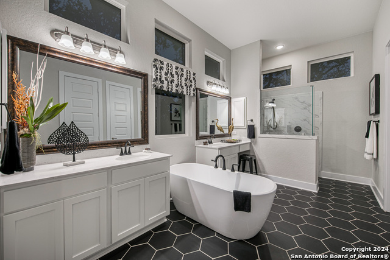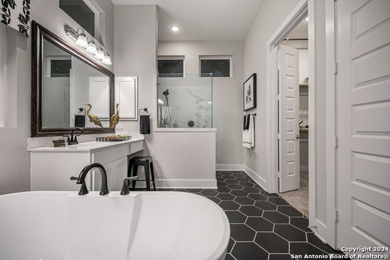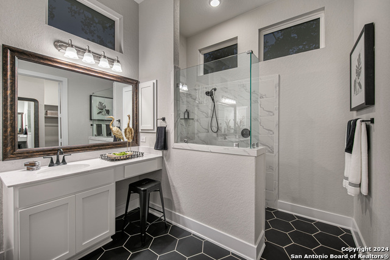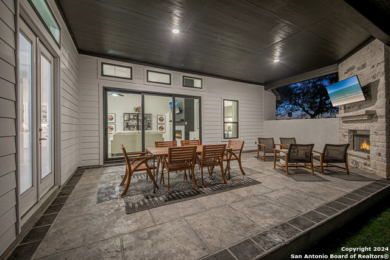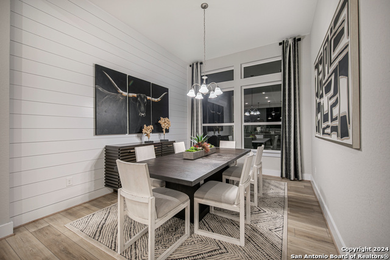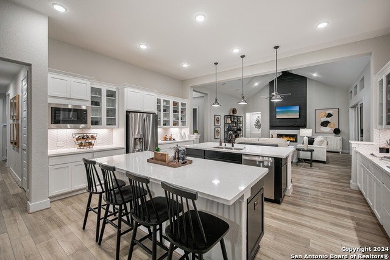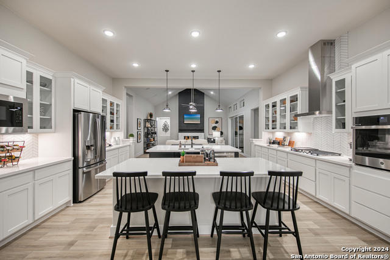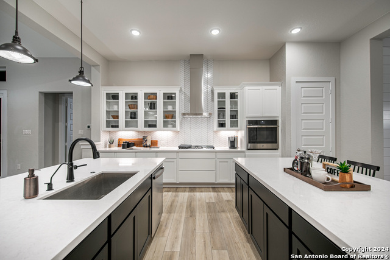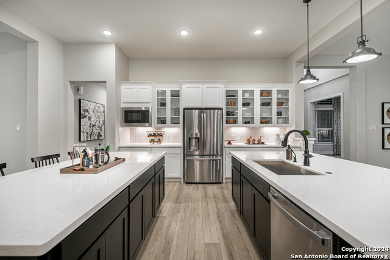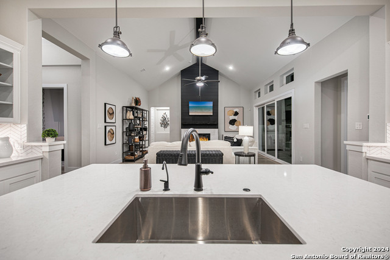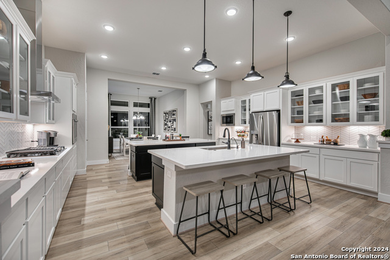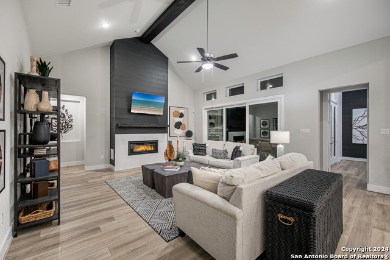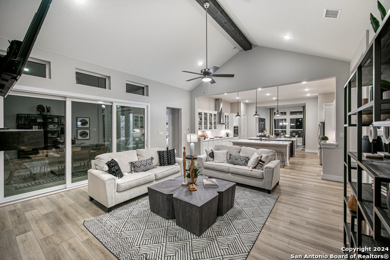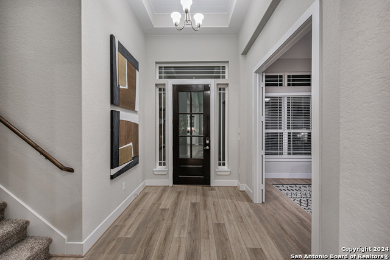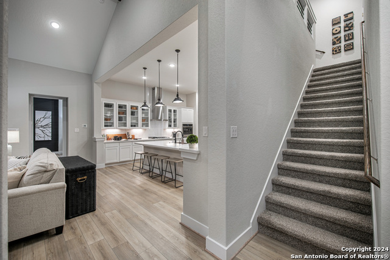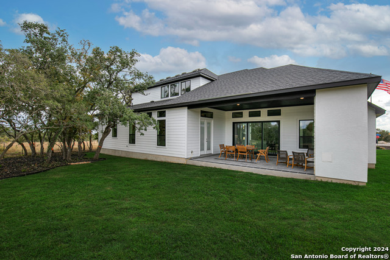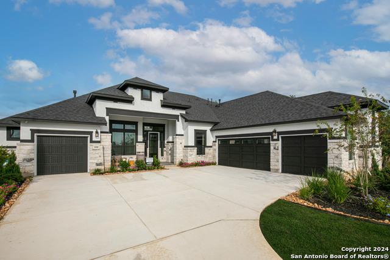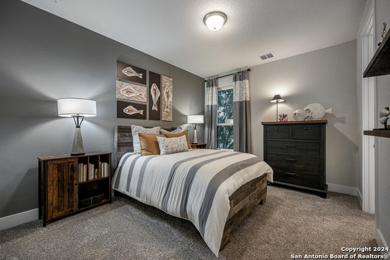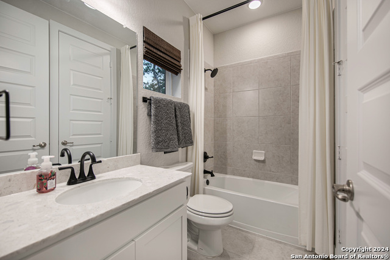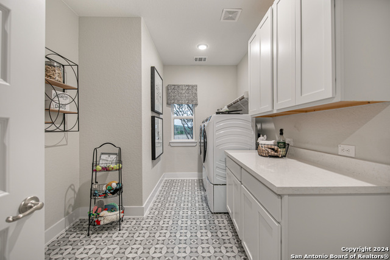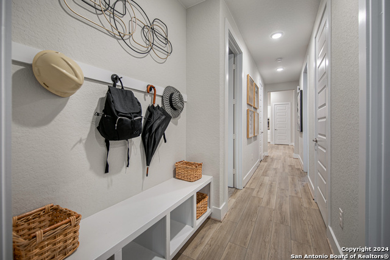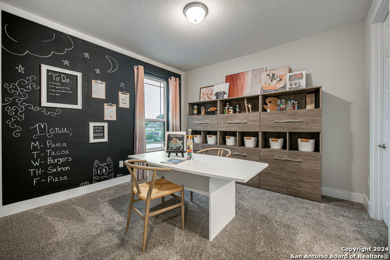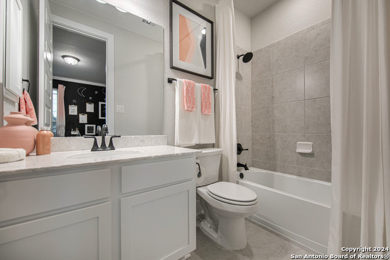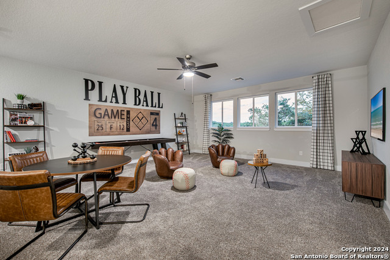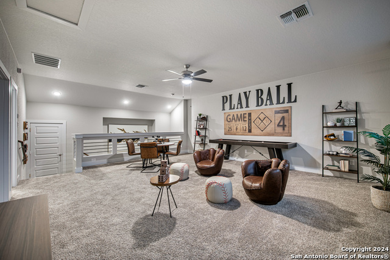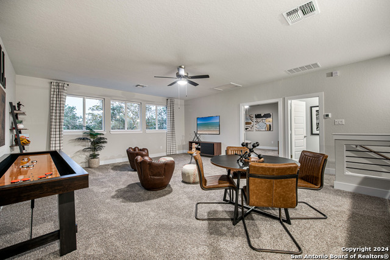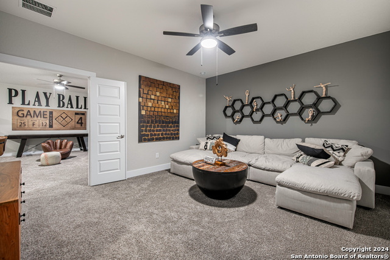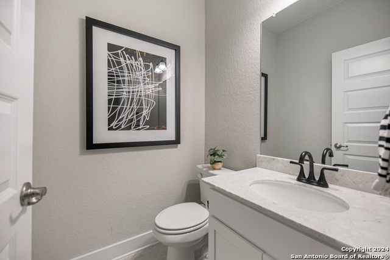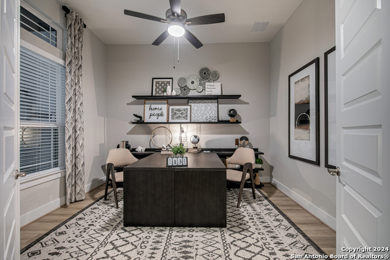9316 Big Iron, Marion, TX 78124
Property Photos
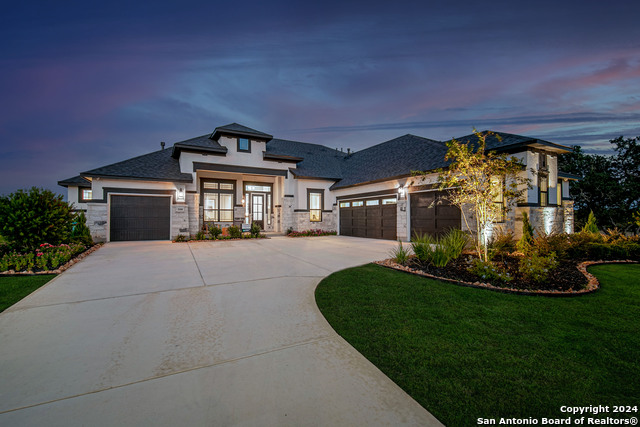
Would you like to sell your home before you purchase this one?
Priced at Only: $900,615
For more Information Call:
Address: 9316 Big Iron, Marion, TX 78124
Property Location and Similar Properties
- MLS#: 1798772 ( Single Residential )
- Street Address: 9316 Big Iron
- Viewed: 44
- Price: $900,615
- Price sqft: $237
- Waterfront: No
- Year Built: 2024
- Bldg sqft: 3800
- Bedrooms: 4
- Total Baths: 4
- Full Baths: 3
- 1/2 Baths: 1
- Garage / Parking Spaces: 4
- Days On Market: 140
- Additional Information
- County: GUADALUPE
- City: Marion
- Zipcode: 78124
- Subdivision: Regency Ranch
- District: Marion
- Elementary School: Krueger
- Middle School: Marion
- High School: Marion
- Provided by: Chesmar Homes
- Contact: Daisy Lopez
- (210) 972-0699

- DMCA Notice
-
DescriptionOffered on a 1 Acre Lot in the exclusive community of Regency Ranch where total number of homes will top out at 50! The Bethany is a massive DO ALL 1.5 story with a 3 car swing garage, double islands, huge corner patio, double ovens, double front doors, game room, media room, and custom everything in it! This is a very limited community located just off I 35 between Cibolo and New Braunfels, with easy access to HWY78 just 5 mins away and I 10 just 10 mins away! Live in the country and enjoy the views while still having your groceries delivered to your front door! **Photos may/may not reflect actual home
Features
Building and Construction
- Builder Name: Chesmar Homes
- Construction: New
- Exterior Features: 4 Sides Masonry, Stone/Rock, Siding
- Floor: Carpeting, Ceramic Tile
- Foundation: Slab
- Kitchen Length: 19
- Roof: Composition
- Source Sqft: Bldr Plans
Land Information
- Lot Improvements: Street Paved, Streetlights
School Information
- Elementary School: Krueger
- High School: Marion
- Middle School: Marion
- School District: Marion
Garage and Parking
- Garage Parking: Four or More Car Garage
Eco-Communities
- Energy Efficiency: 16+ SEER AC, Programmable Thermostat, Double Pane Windows, Energy Star Appliances, Low E Windows, Ceiling Fans
- Green Certifications: HERS Rated, Energy Star Certified
- Water/Sewer: Water System, Septic
Utilities
- Air Conditioning: One Central
- Fireplace: Two, Family Room, Gas, Heatilator, Stone/Rock/Brick, Other
- Heating Fuel: Natural Gas
- Heating: Central
- Utility Supplier Elec: GVEC
- Utility Supplier Gas: CenterPoint
- Utility Supplier Grbge: Best/Waste C
- Utility Supplier Water: Green Valley
- Window Coverings: All Remain
Amenities
- Neighborhood Amenities: None
Finance and Tax Information
- Days On Market: 140
- Home Faces: North
- Home Owners Association Fee: 237.5
- Home Owners Association Frequency: Quarterly
- Home Owners Association Mandatory: Mandatory
- Home Owners Association Name: REGENCY
Other Features
- Contract: Exclusive Right To Sell
- Instdir: "From San Antonio: I-35 north & Exit 181 Engel Rd. Turn right on Engel Rd (also known as CR 376B). Take a left on Green Valley Road. Right on Marion Road. Go straight through 4-way stop. Turn Right into Rege."
- Interior Features: Two Living Area, Liv/Din Combo, Separate Dining Room, Eat-In Kitchen, Two Eating Areas, Island Kitchen, Breakfast Bar, Walk-In Pantry, Study/Library, Game Room, Media Room, Utility Room Inside, 1st Floor Lvl/No Steps, High Ceilings, Open Floor Plan, Cable TV Available, High Speed Internet
- Legal Description: Lot:9 Block:2 Section:1
- Ph To Show: 210-934-9585
- Possession: Closing/Funding
- Style: Two Story
- Views: 44
Owner Information
- Owner Lrealreb: No
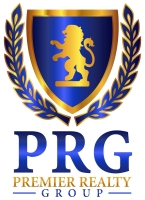
- Lilia Ortega, ABR,GRI,REALTOR ®,RENE,SRS
- Premier Realty Group
- Mobile: 210.781.8911
- Office: 210.641.1400
- homesbylilia@outlook.com


