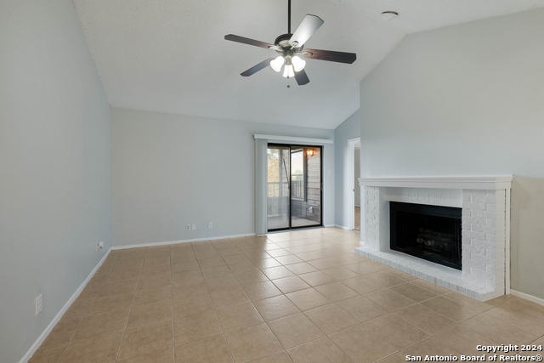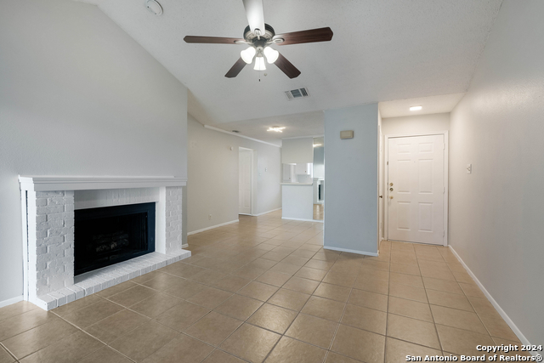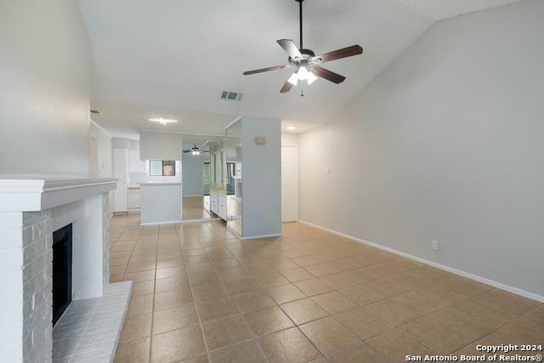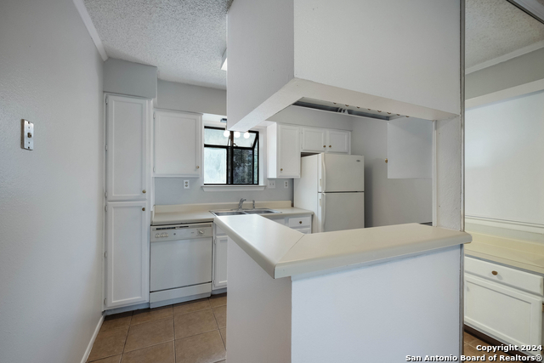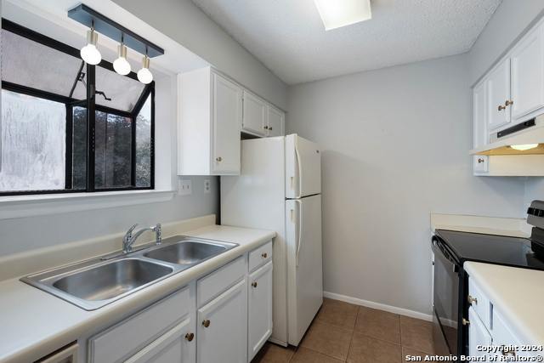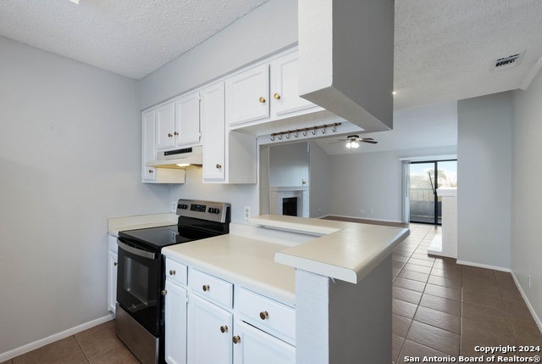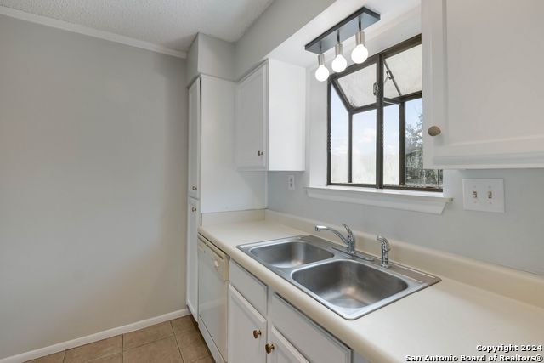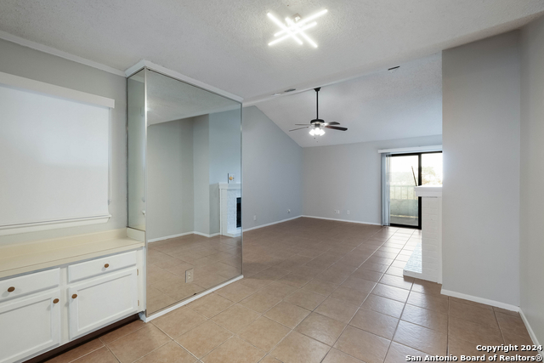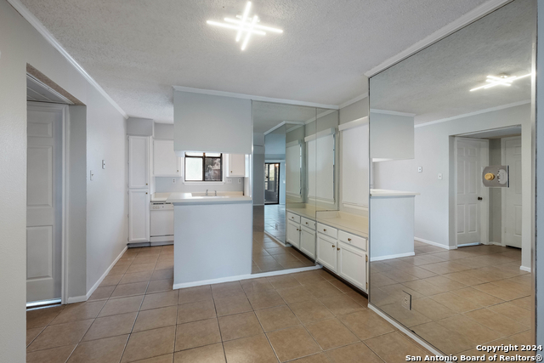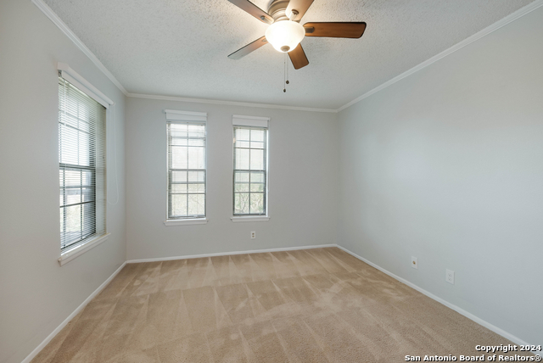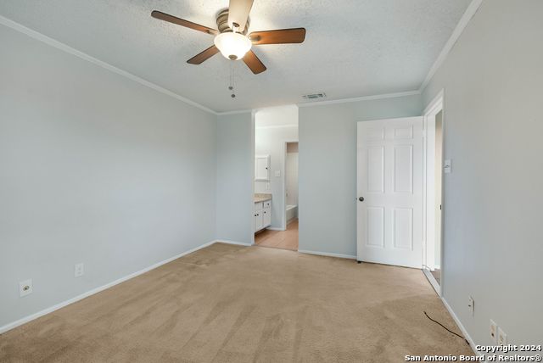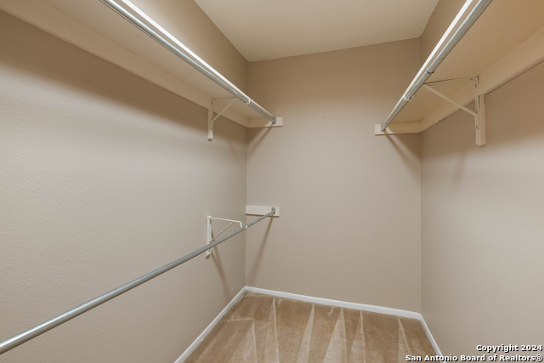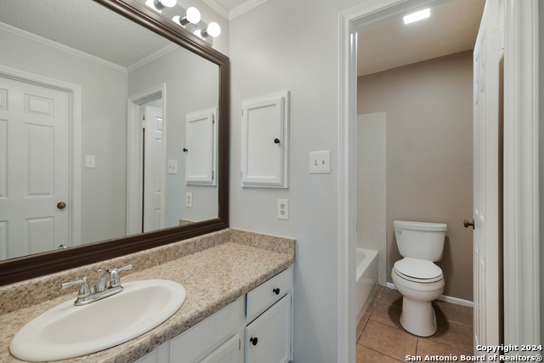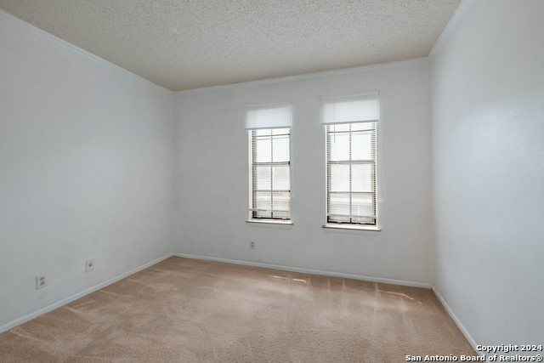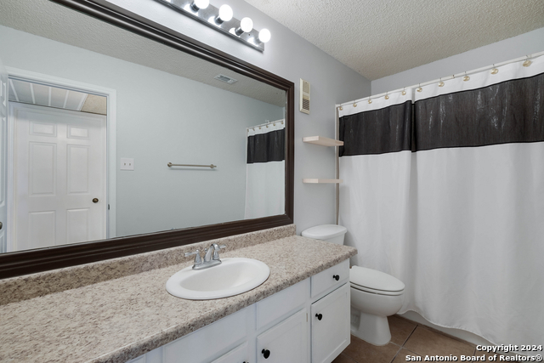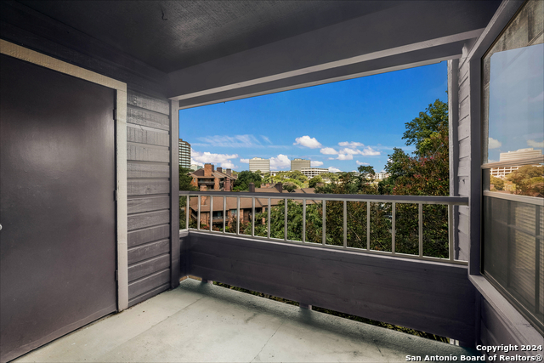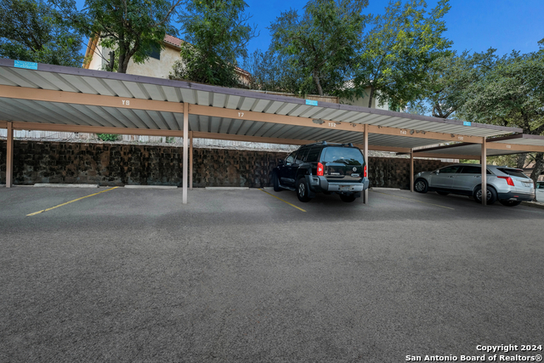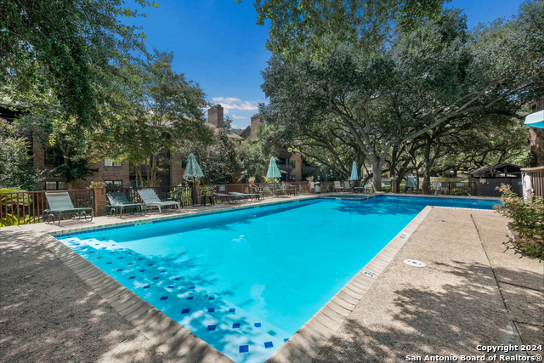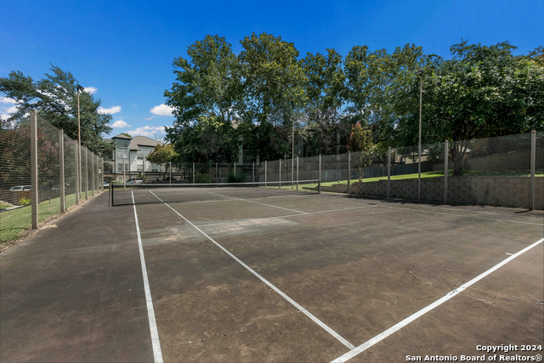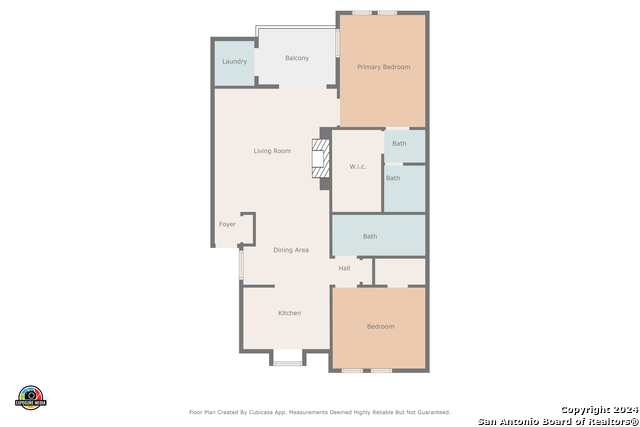4212 Medical Dr 1106, San Antonio, TX 78229
Property Photos
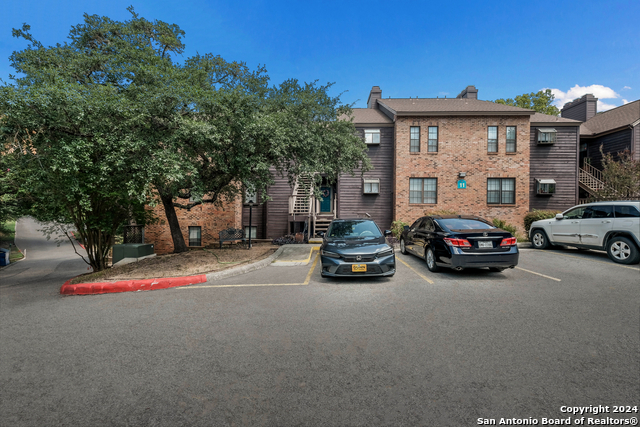
Would you like to sell your home before you purchase this one?
Priced at Only: $169,000
For more Information Call:
Address: 4212 Medical Dr 1106, San Antonio, TX 78229
Property Location and Similar Properties
- MLS#: 1798774 ( Condominium/Townhome )
- Street Address: 4212 Medical Dr 1106
- Viewed: 87
- Price: $169,000
- Price sqft: $173
- Waterfront: No
- Year Built: 1982
- Bldg sqft: 976
- Bedrooms: 2
- Total Baths: 2
- Full Baths: 2
- Garage / Parking Spaces: 1
- Days On Market: 157
- Additional Information
- County: BEXAR
- City: San Antonio
- Zipcode: 78229
- Subdivision: Spyglass Hill
- Building: Spyglass Hill
- District: Northside
- Elementary School: Mead
- Middle School: Hobby William P.
- High School: Clark
- Provided by: Keller Williams Heritage
- Contact: Michelle Lawton
- (210) 887-6878

- DMCA Notice
-
DescriptionWelcome to your new home in the heart of the Medical Center. In a gated community, this charming two bedroom, two bathroom condo offers a perfect blend of comfort and convenience. Step inside to find a spacious living area with a fireplace creating a cozy ambiance. The kitchen is equipped with a stainless stove replaced in 2023 and ample cabinet space. Open dining area making it ideal for everyday living.The primary bedroom features a private bath and a generous closet space. The second bedroom is equally inviting and versatile, perfect for guests, a home office, or a cozy den. Recently painted throughout, complete HVAC replacement in 2024 and additional ceiling insulation for added efficiency. Utility room for your washer and dryer conveniently located off the private balcony. Enjoy the amenities, including a sparkling pool, clubhouse and beautifully landscaped grounds. With easy access to major highways, shopping, dining, and entertainment options. Make this lovely community your new home today!
Features
Building and Construction
- Apprx Age: 42
- Builder Name: Unknown
- Construction: Pre-Owned
- Exterior Features: Brick, Wood
- Floor: Carpeting, Ceramic Tile
- Foundation: Slab
- Kitchen Length: 10
- Other Structures: None
- Roof: Composition
- Source Sqft: Appsl Dist
- Total Number Of Units: 194
School Information
- Elementary School: Mead
- High School: Clark
- Middle School: Hobby William P.
- School District: Northside
Garage and Parking
- Garage Parking: None/Not Applicable
Eco-Communities
- Energy Efficiency: Programmable Thermostat, 12"+ Attic Insulation, Ceiling Fans
Utilities
- Air Conditioning: One Central
- Fireplace: One
- Heating Fuel: Electric
- Heating: Central
- Recent Rehab: No
- Security: Controlled Access
- Utility Supplier Elec: CPS
- Utility Supplier Gas: CPS
- Utility Supplier Sewer: SAWS
- Utility Supplier Water: SAWS
- Window Coverings: All Remain
Amenities
- Common Area Amenities: Clubhouse, Pool, Hot Tub, BBQ/Picnic Area, Tennis Court, Near Shopping, Mature Trees (ext feat)
Finance and Tax Information
- Days On Market: 126
- Fee Includes: Some Utilities, Common Maintenance
- Home Owners Association Fee: 281
- Home Owners Association Frequency: Monthly
- Home Owners Association Mandatory: Mandatory
- Home Owners Association Name: SPYGLASS HILL CONDOMINIUM
- Total Tax: 4397.9
Rental Information
- Currently Being Leased: No
Other Features
- Block: 102
- Condominium Management: On-Site Management, Homeowner's ASN (Slf-Mgt)
- Contract: Exclusive Right To Sell
- Instdir: Medical Dr. and Fredericksburg Rd.
- Interior Features: Living/Dining Combo, Breakfast Bar, High Ceilings, Open Floor Plan, Cable TV Available, Walk In Closets
- Legal Desc Lot: 1106
- Legal Description: NCB 16946 UNIT 1106 SPYGLASS HILL CONDO PHASE II
- Miscellaneous: Cluster Mail Box
- Occupancy: Other
- Ph To Show: 210-222-2227
- Possession: Closing/Funding
- Unit Number: 1106
- Views: 87
Owner Information
- Owner Lrealreb: No
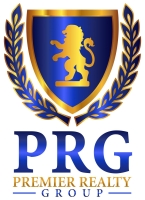
- Lilia Ortega, ABR,GRI,REALTOR ®,RENE,SRS
- Premier Realty Group
- Mobile: 210.781.8911
- Office: 210.641.1400
- homesbylilia@outlook.com


