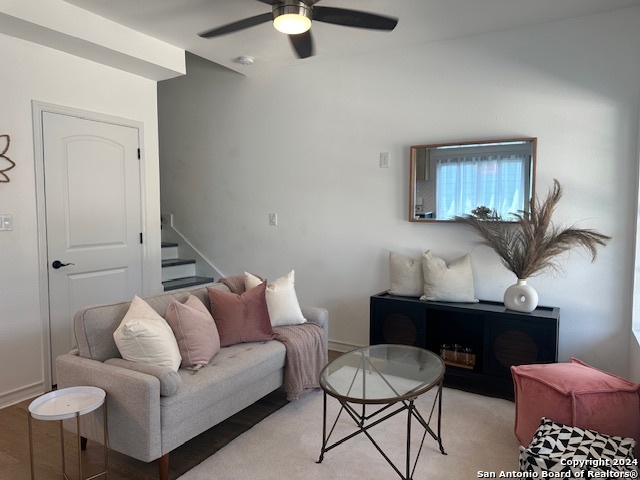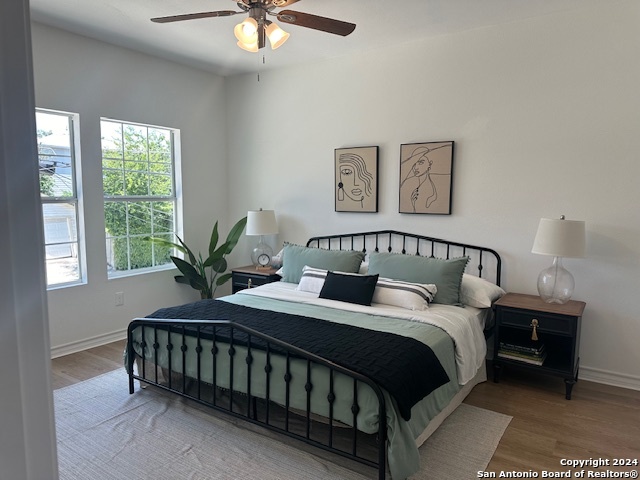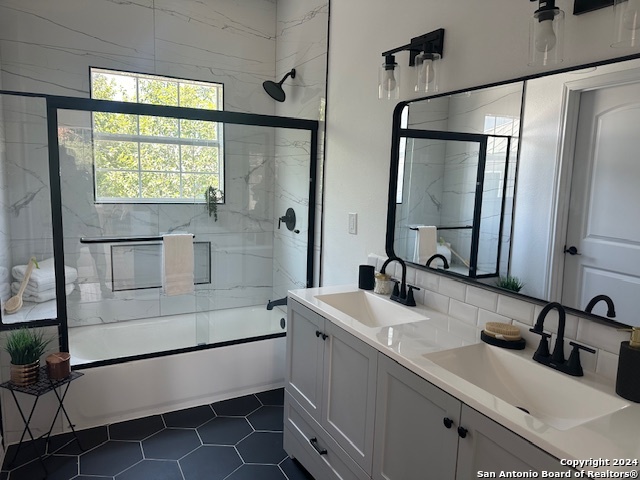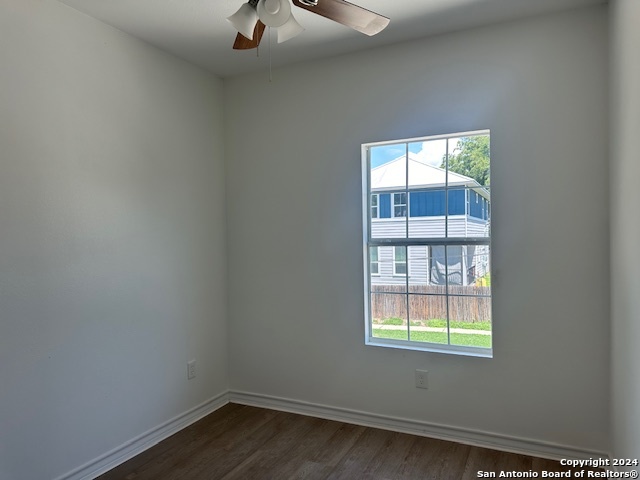115 Milton St #101 101, San Antonio, TX 78209
Property Photos
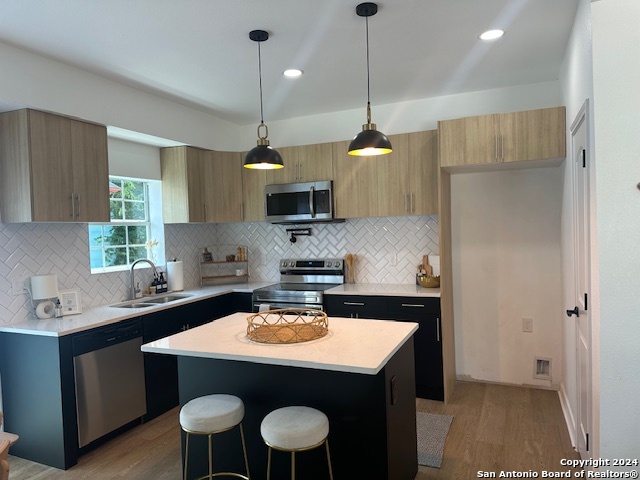
Would you like to sell your home before you purchase this one?
Priced at Only: $375,000
For more Information Call:
Address: 115 Milton St #101 101, San Antonio, TX 78209
Property Location and Similar Properties
- MLS#: 1798906 ( Single Residential )
- Street Address: 115 Milton St #101 101
- Viewed: 129
- Price: $375,000
- Price sqft: $275
- Waterfront: No
- Year Built: 2024
- Bldg sqft: 1365
- Bedrooms: 3
- Total Baths: 3
- Full Baths: 2
- 1/2 Baths: 1
- Garage / Parking Spaces: 1
- Days On Market: 144
- Additional Information
- County: BEXAR
- City: San Antonio
- Zipcode: 78209
- Subdivision: Mahncke Park
- District: San Antonio I.S.D.
- Elementary School: Lamar
- Middle School: Hawthorne Academy
- High School: Edison
- Provided by: Premier Realty Group
- Contact: Angela Potrykus
- (210) 781-7025

- DMCA Notice
-
DescriptionThis home truly checks all the boxes! The gourmet kitchen is a chef's dream, featuring a spacious island and a generous pantry for ample storage. The custom cabinetry includes pull out shelves and self closing metal drawers, making it both beautiful and functional. The master bedroom is a tranquil retreat, complete with a large walk in closet and a designer bathroom featuring double sinks, a private commode area, and plenty of natural light that enhances the spa like atmosphere. The third bedroom is located on the third floor, offering maximum privacy and its own separate bathroom with a large walk in shower and oversized closet. Perfect for guests, older children, or anyone who appreciates their own space. The home is situated in a well established, picturesque neighborhood known for its mix of historic charm and modern convenience. It's just a short walk to local gems like the Botanical Garden, Brackenridge Park, Witte Museum, and The DoSem. With coffee shops, restaurants, and vibrant nightlife only two blocks away, you'll have everything you need within reach whether you're looking for relaxation, recreation, or a night out on the town. This home combines luxury, privacy, and a prime location making it the perfect place to live and entertain.
Buyer's Agent Commission
- Buyer's Agent Commission: 3.00%
- Paid By: Listing Broker
- Compensation can only be paid to a Licensed Real Estate Broker
Features
Building and Construction
- Builder Name: S&K Building
- Construction: New
- Exterior Features: Siding, Cement Fiber
- Floor: Ceramic Tile, Laminate
- Foundation: Slab
- Kitchen Length: 11
- Roof: Composition
- Source Sqft: Appsl Dist
School Information
- Elementary School: Lamar
- High School: Edison
- Middle School: Hawthorne Academy
- School District: San Antonio I.S.D.
Garage and Parking
- Garage Parking: None/Not Applicable
Eco-Communities
- Water/Sewer: Water System, City
Utilities
- Air Conditioning: One Central
- Fireplace: Not Applicable
- Heating Fuel: Electric
- Heating: Central
- Utility Supplier Elec: CPS
- Utility Supplier Gas: N/A
- Utility Supplier Grbge: City
- Utility Supplier Sewer: SAWS
- Utility Supplier Water: SAWS
- Window Coverings: None Remain
Amenities
- Neighborhood Amenities: None
Finance and Tax Information
- Days On Market: 144
- Home Faces: East
- Home Owners Association Mandatory: None
- Total Tax: 9583
Rental Information
- Currently Being Leased: No
Other Features
- Contract: Exclusive Right To Sell
- Instdir: 281 south to Hildebrand exit turn right onto Broadway Street, turn left onto Natalen Street, then Left onto Milton Street.
- Interior Features: One Living Area, Liv/Din Combo, Island Kitchen, Utility Room Inside, All Bedrooms Upstairs, Open Floor Plan, Laundry in Closet, Laundry Main Level, Walk in Closets
- Legal Desc Lot: 54
- Legal Description: NCB 6782 (SHLOMO 2.0) BLK 4 LOT 54 2023- NEW PER PLAT 20002/
- Occupancy: Owner
- Ph To Show: 210-222-2227
- Possession: Closing/Funding
- Style: Two Story
- Unit Number: 101
- Views: 129
Owner Information
- Owner Lrealreb: No
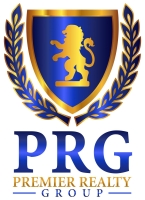
- Lilia Ortega, ABR,GRI,REALTOR ®,RENE,SRS
- Premier Realty Group
- Mobile: 210.781.8911
- Office: 210.641.1400
- homesbylilia@outlook.com


