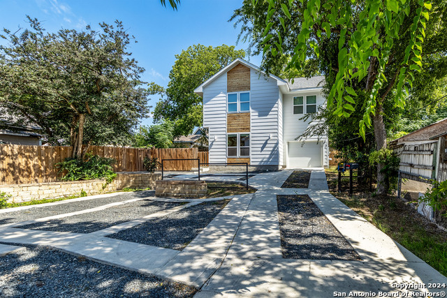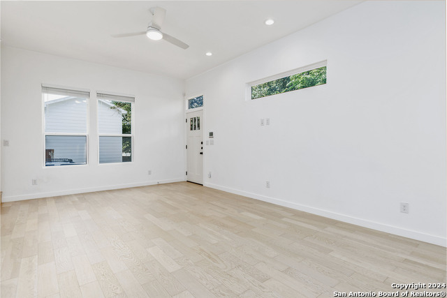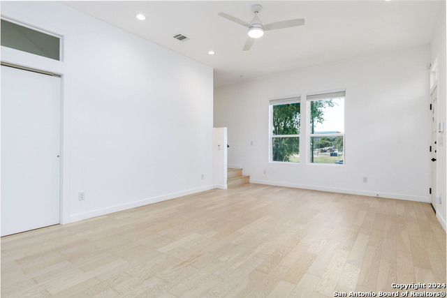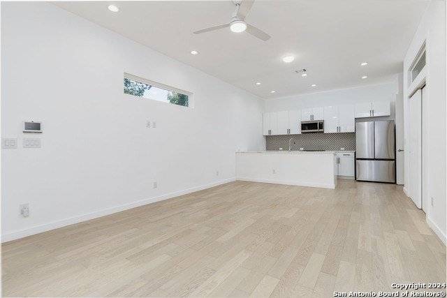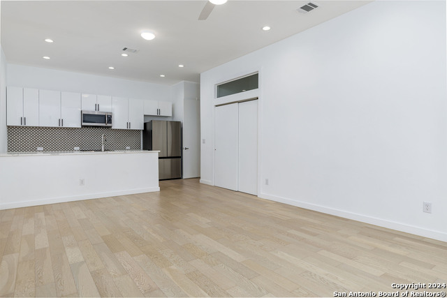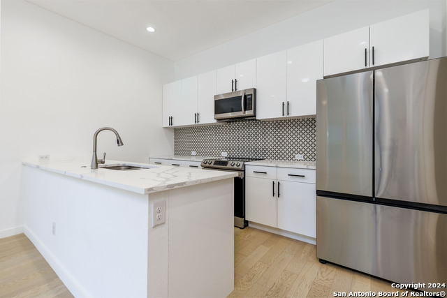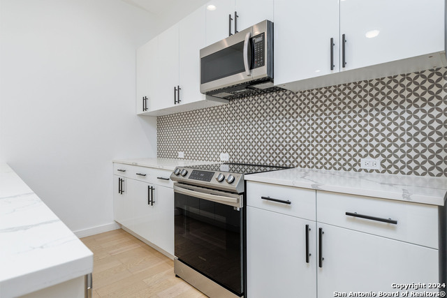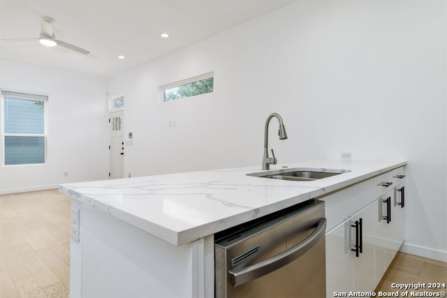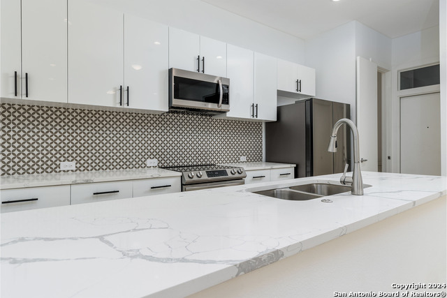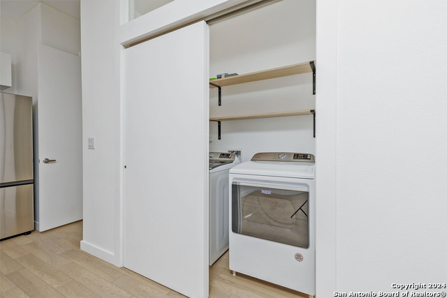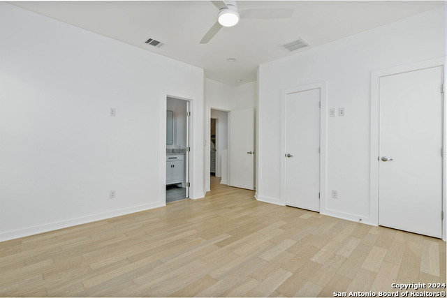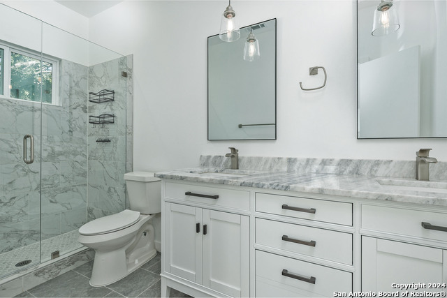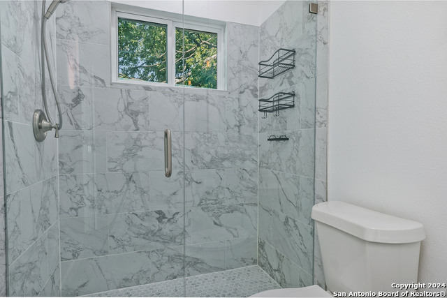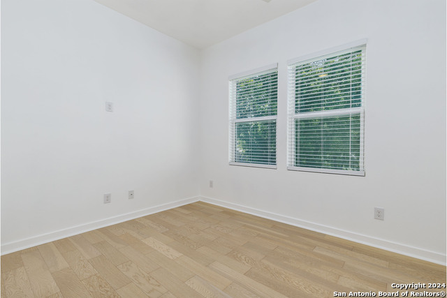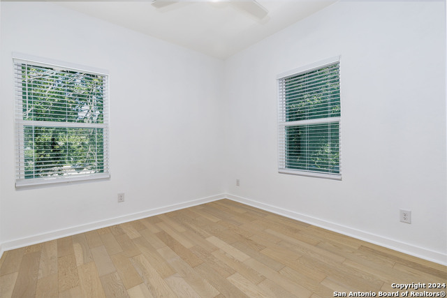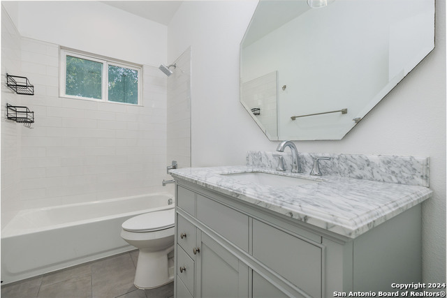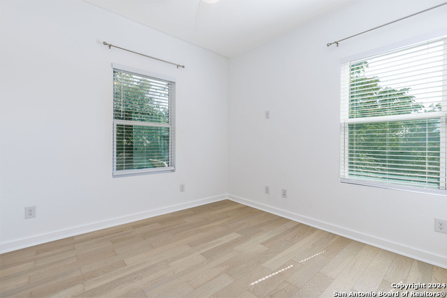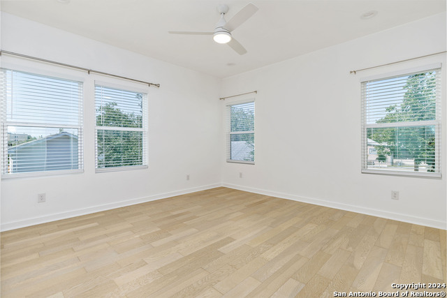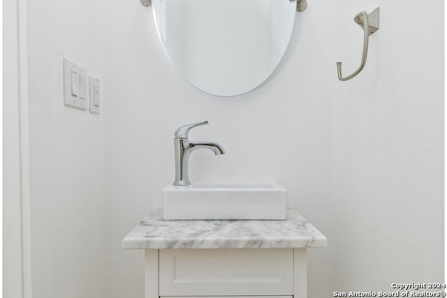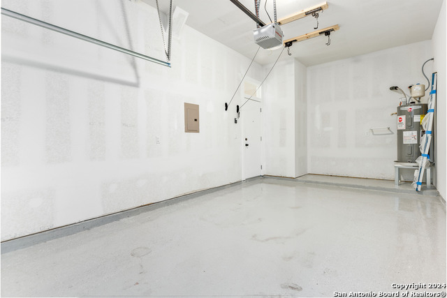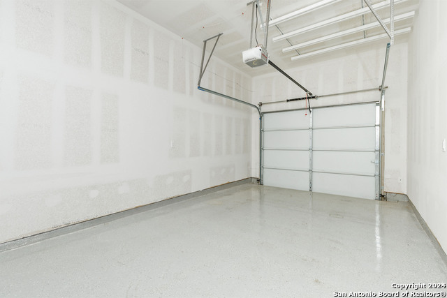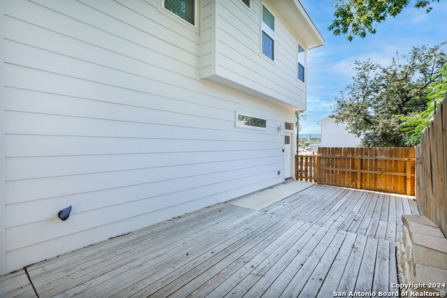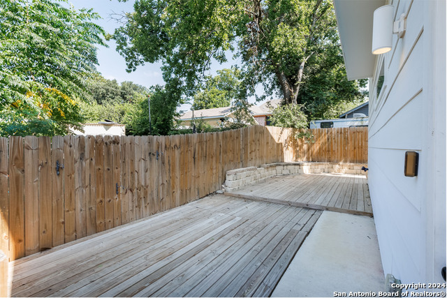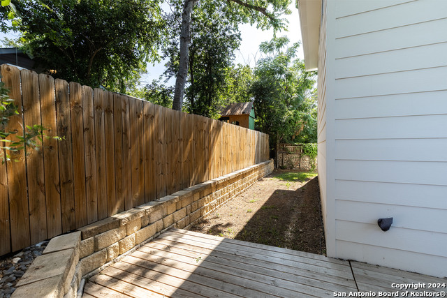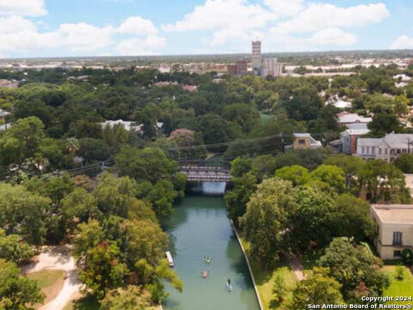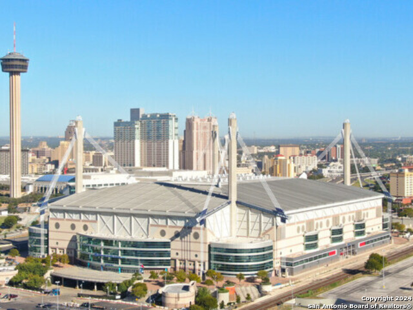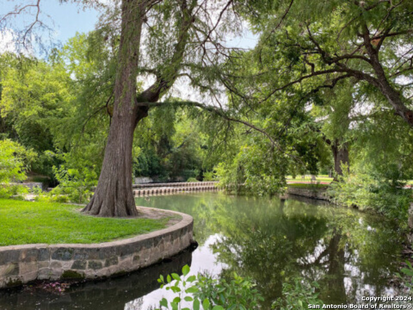2507 Commerce St 2 E, San Antonio, TX 78203
Property Photos
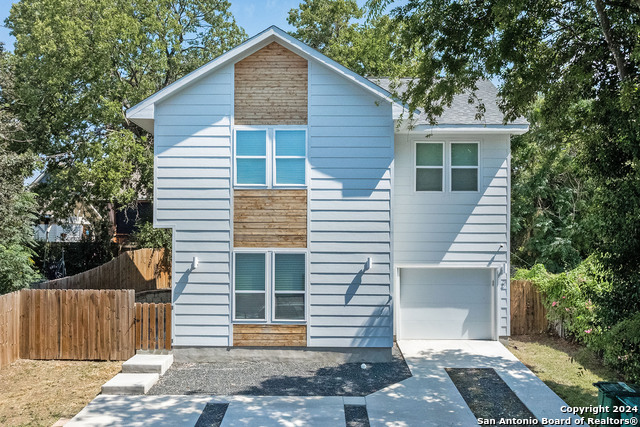
Would you like to sell your home before you purchase this one?
Priced at Only: $299,900
For more Information Call:
Address: 2507 Commerce St 2 E, San Antonio, TX 78203
Property Location and Similar Properties
Reduced
- MLS#: 1799872 ( Single Residential )
- Street Address: 2507 Commerce St 2 E
- Viewed: 46
- Price: $299,900
- Price sqft: $232
- Waterfront: No
- Year Built: 2022
- Bldg sqft: 1294
- Bedrooms: 3
- Total Baths: 3
- Full Baths: 2
- 1/2 Baths: 1
- Garage / Parking Spaces: 1
- Days On Market: 138
- Additional Information
- County: BEXAR
- City: San Antonio
- Zipcode: 78203
- Subdivision: Jefferson Heights
- District: San Antonio I.S.D.
- Elementary School: Washington
- Middle School: Davis
- High School: Sam Houston
- Provided by: LPT Realty, LLC
- Contact: Gilbert Garza
- (210) 559-8368

- DMCA Notice
-
DescriptionHey you, yes you, this is the one that you need to stop scrolling for. This beautiful contemporary home has everything that you need to get started. The location of this amazing home is mere minutes away from downtown SA and well within walking distance to many prominent landmarks here in the Alamo City. Vaulted ceilings, luxury vinyl flooring, 2" Faux wood blinds, and double pane windows are some of the first features that you see when entering this home. Approaching the kitchen, the glance of the stainless steel appliances accompanied by the quartz countertops, and the soft closing cabinets will make you fall in love. Don't have a refrigerator to bring with you when you move into this home? No worries. This fully stacked almost new refrigerator is there to meet your needs. The barely used washer and dryer will also remain with the home. These appliance additions alone will save you thousands of dollars! Make your way upstairs and you will have a flex room that you can utilize as a office space, game room, 2nd living area, or whatever other idea you can up with for that space. The primary bedroom has a walk in closet and also boasts a bathroom that will wow you. A double vanity and an expanded tiled shower will meet all of your beauty and hygienic needs. Journey into the garage area and you will view the shiny epoxy floor that is not seen too often. This one is also plumbed for a water softener which is basically a necessity here in the San Antonio area. The backyard provides a great space for a hammock, a BBQ pit, and patio furniture to enjoy and place on your wooden deck. Entry level or experienced investors, this is a great property to add to your Air BNB portfolio that is in a very desired location for tourists. Make the time to see this MUST see home in the heart of the Alamo City.
Features
Building and Construction
- Builder Name: Unknown
- Construction: Pre-Owned
- Exterior Features: Siding
- Floor: Vinyl
- Foundation: Slab
- Kitchen Length: 13
- Other Structures: None
- Roof: Composition
- Source Sqft: Appsl Dist
Land Information
- Lot Description: City View, Mature Trees (ext feat), Level
- Lot Improvements: Street Paved, Curbs, Sidewalks, Asphalt, City Street
School Information
- Elementary School: Washington
- High School: Sam Houston
- Middle School: Davis
- School District: San Antonio I.S.D.
Garage and Parking
- Garage Parking: One Car Garage, Attached
Eco-Communities
- Energy Efficiency: Programmable Thermostat, Double Pane Windows, Ceiling Fans
- Water/Sewer: Water System, Sewer System
Utilities
- Air Conditioning: One Central
- Fireplace: Not Applicable
- Heating Fuel: Electric
- Heating: Central
- Utility Supplier Elec: CPS
- Utility Supplier Grbge: City of SA
- Utility Supplier Sewer: SAWS
- Utility Supplier Water: SAWS
- Window Coverings: None Remain
Amenities
- Neighborhood Amenities: None
Finance and Tax Information
- Days On Market: 415
- Home Owners Association Mandatory: None
- Total Tax: 7057.36
Rental Information
- Currently Being Leased: No
Other Features
- Block: 10
- Contract: Exclusive Right To Sell
- Instdir: Exit 579 toward Commerce St/Houston St, Keep right to continue on E Commerce St, Make a quick right into the driveway of the home that is across from the park. Home is located at the top of the driveway.
- Interior Features: One Living Area, Liv/Din Combo, Breakfast Bar, Study/Library, Utility Room Inside, All Bedrooms Upstairs, High Ceilings, Open Floor Plan, Laundry Lower Level, Walk in Closets, Attic - Pull Down Stairs
- Legal Desc Lot: 15
- Legal Description: NCB 1435 (E COMMERCE TOWNHOUSE ASSOCIATION INC), UNIT 2 2023
- Occupancy: Vacant
- Ph To Show: 210-222-2227
- Possession: Closing/Funding
- Style: Contemporary, Traditional
- Views: 46
Owner Information
- Owner Lrealreb: No
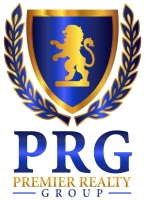
- Lilia Ortega, ABR,GRI,REALTOR ®,RENE,SRS
- Premier Realty Group
- Mobile: 210.781.8911
- Office: 210.641.1400
- homesbylilia@outlook.com


