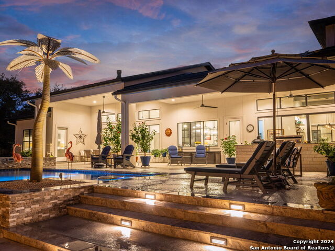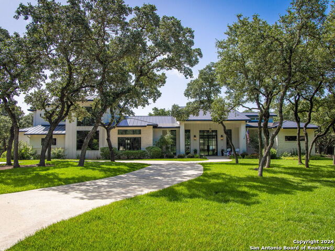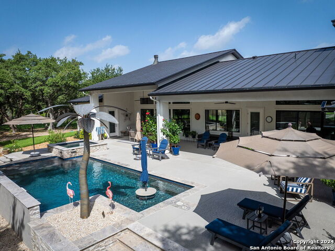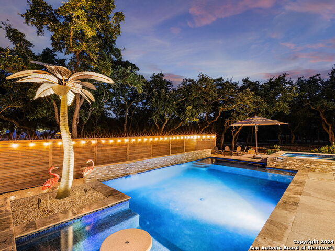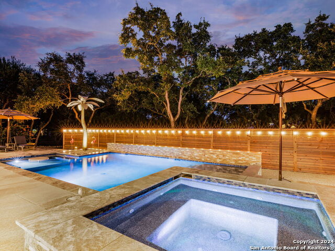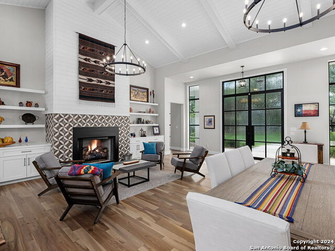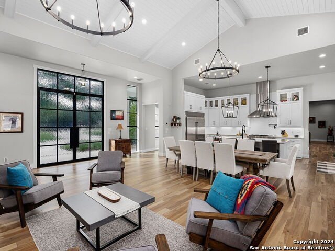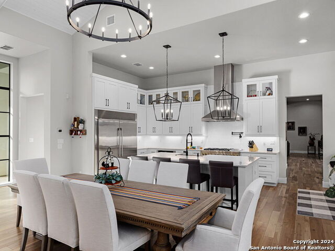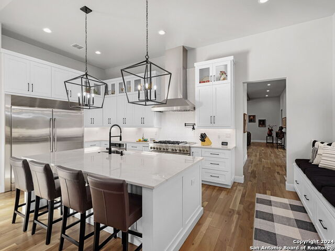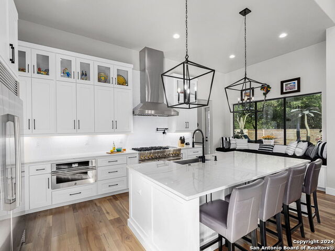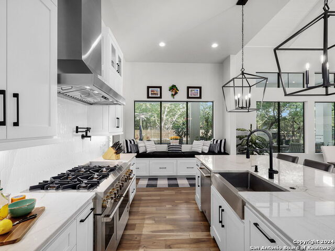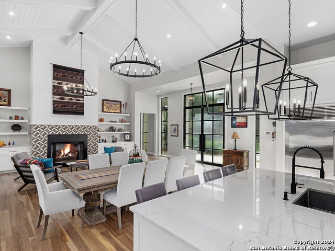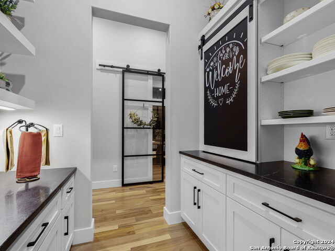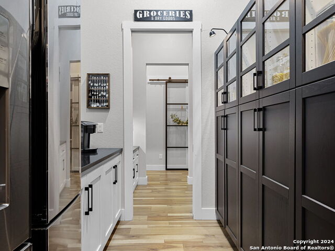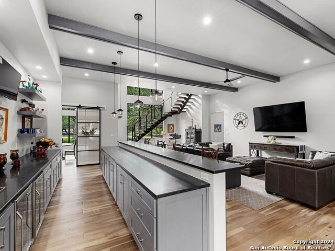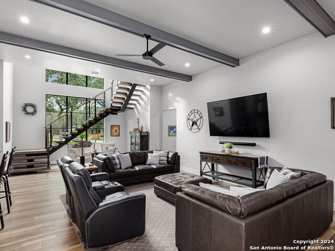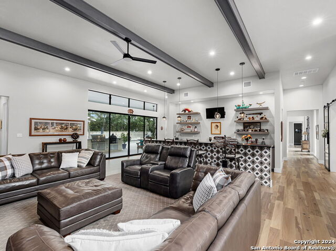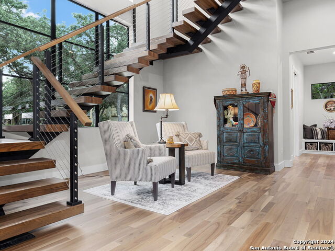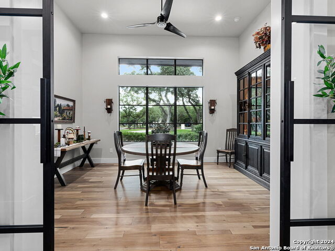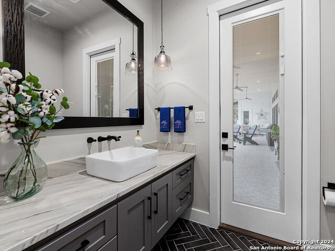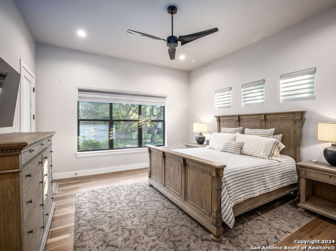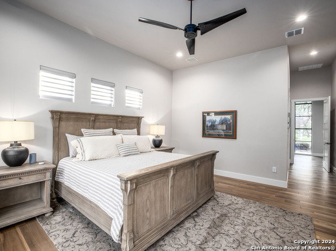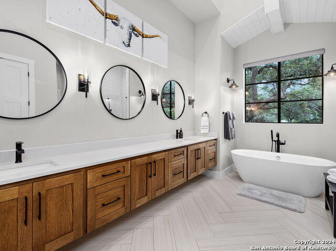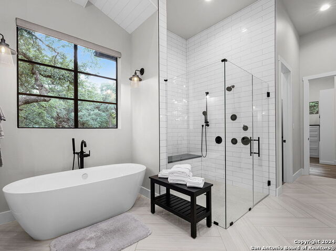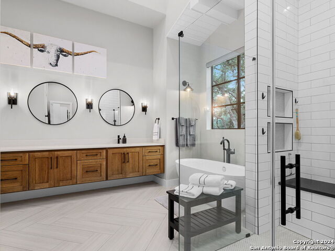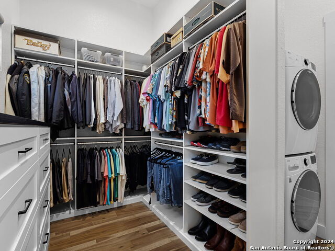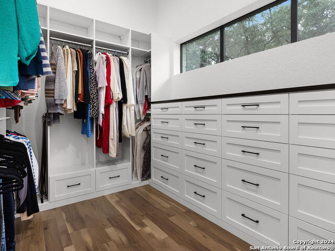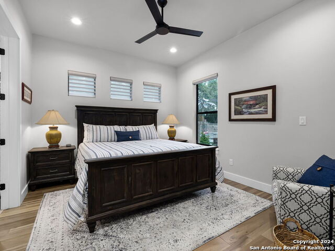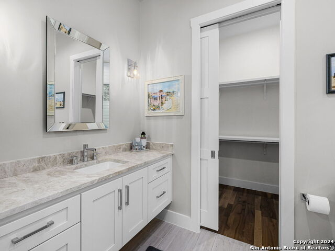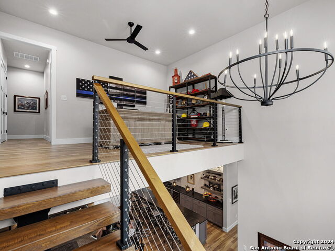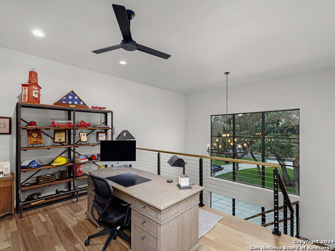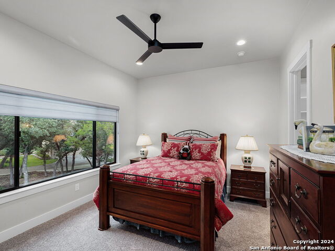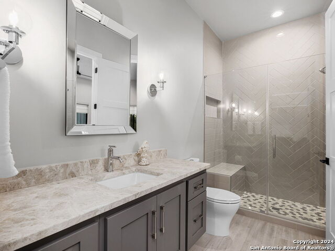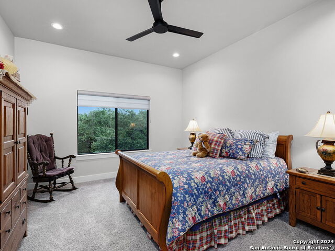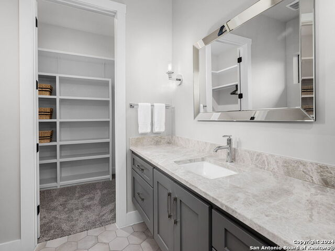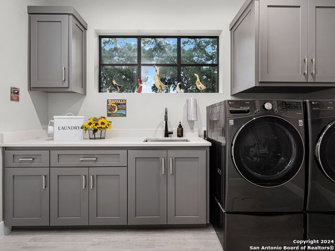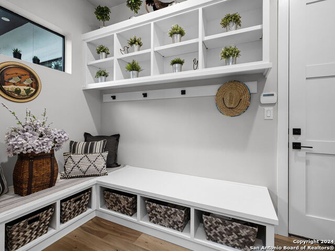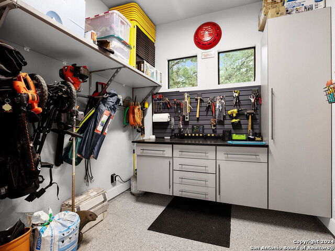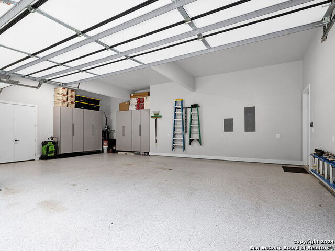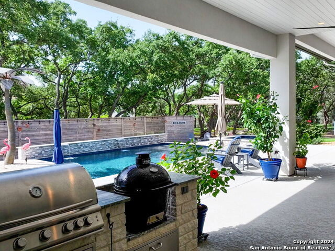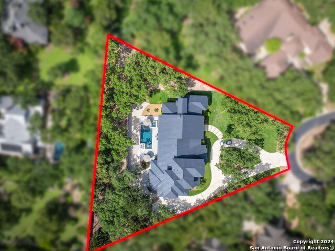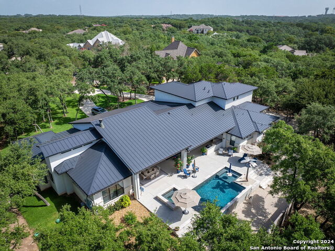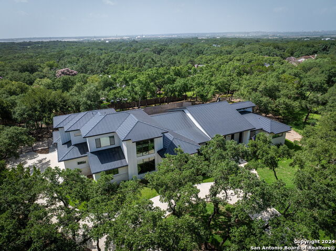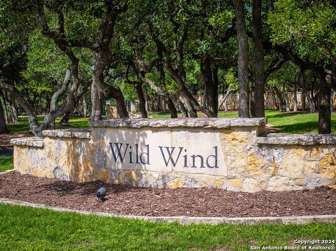19803 Wild Holw, Garden Ridge, TX 78266
Property Photos
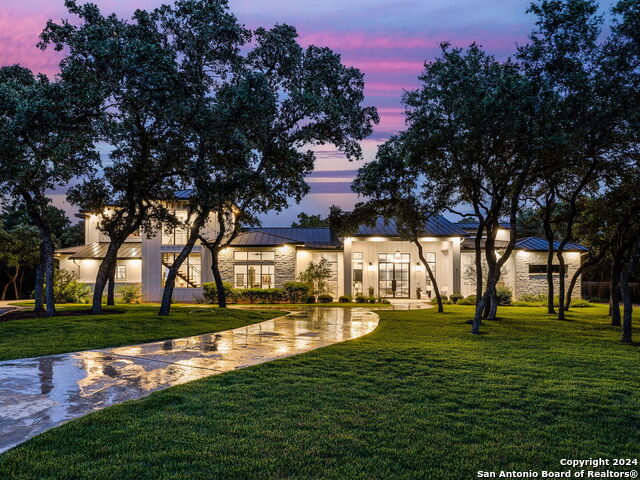
Would you like to sell your home before you purchase this one?
Priced at Only: $2,150,000
For more Information Call:
Address: 19803 Wild Holw, Garden Ridge, TX 78266
Property Location and Similar Properties
- MLS#: 1799924 ( Single Residential )
- Street Address: 19803 Wild Holw
- Viewed: 42
- Price: $2,150,000
- Price sqft: $389
- Waterfront: No
- Year Built: 2019
- Bldg sqft: 5522
- Bedrooms: 4
- Total Baths: 6
- Full Baths: 4
- 1/2 Baths: 2
- Garage / Parking Spaces: 3
- Days On Market: 137
- Additional Information
- County: COMAL
- City: Garden Ridge
- Zipcode: 78266
- Subdivision: Wild Wind
- District: Comal
- Elementary School: Call District
- Middle School: Call District
- High School: Call District
- Provided by: Vintage Oaks Realty
- Contact: Terre Collins
- (830) 885-3054

- DMCA Notice
-
DescriptionDiscover unparalleled quality in this stunning contemporary custom home, nestled in a serene cul de sac within the gated Wild Wind community. As you step inside, you are greeted by an open concept design with 4 bedrooms, 4 full baths, and 2 half baths, showcasing masterful architecture, impeccable craftsmanship, and exquisite finishes. Designer features abound, including hand troweled textured walls, decorative beamed ceilings, acacia wood flooring and a tile fireplace. The well appointed gourmet kitchen features a large butler/appliance pantry, double ovens, gas cooking, a pot filler, an integrated refrigerator, custom cabinetry, and a gorgeous quartz island with breakfast seating that flows seamlessly into the dining and great room. The secondary living area is an award winning entertainment room with an 18' wet bar that is adjacent to the expansive sliding glass doors that open to the outdoor living, perfect for hosting guests. The generous owner's suite offers outdoor access and a safe room. The primary bath offers a true spa like experience with a soaking tub, a shower with dual heads, and two impressive walk in closets with built in dressers designed by California Closets (with laundry connections). The study provides a private place to work from home while the guest room with ensuite bath offers the perfect space for visitors. The floating staircase, a center piece of the home, adds a touch of elegance and connects the main level to a versatile loft area upstairs. The second floor houses two beautifully appointed bedrooms, each with its own ensuite bathroom, offering ultimate comfort. Outside, the gorgeous heated pool takes center stage on the oak filled lot, providing a serene backdrop for outdoor gatherings or quiet reflection. The lush surroundings and contemporary design elements come together to create a truly exceptional living experience. This home also features an oversized 3 car garage with an air conditioned/heated workshop.
Features
Building and Construction
- Builder Name: Pencsak
- Construction: Pre-Owned
- Exterior Features: Stone/Rock, Stucco
- Floor: Carpeting, Ceramic Tile, Wood
- Foundation: Slab
- Kitchen Length: 18
- Roof: Metal
- Source Sqft: Bldr Plans
Land Information
- Lot Description: Cul-de-Sac/Dead End, 1 - 2 Acres, Partially Wooded, Mature Trees (ext feat), Level
- Lot Dimensions: 70x261x295x277
- Lot Improvements: Street Paved, Curbs, Street Gutters, Fire Hydrant w/in 500', Asphalt, Private Road
School Information
- Elementary School: Call District
- High School: Call District
- Middle School: Call District
- School District: Comal
Garage and Parking
- Garage Parking: Three Car Garage, Attached, Side Entry, Oversized
Eco-Communities
- Energy Efficiency: Tankless Water Heater, Smart Electric Meter, 13-15 SEER AX, Programmable Thermostat, Double Pane Windows, Energy Star Appliances, Foam Insulation, Ceiling Fans
- Green Features: Drought Tolerant Plants, Low Flow Commode, Low Flow Fixture, EF Irrigation Control
- Water/Sewer: Aerobic Septic, City
Utilities
- Air Conditioning: Three+ Central, Heat Pump, Zoned
- Fireplace: One, Living Room, Gas Logs Included, Gas, Gas Starter
- Heating Fuel: Electric
- Heating: Heat Pump, Zoned, 3+ Units
- Utility Supplier Elec: CPS
- Utility Supplier Grbge: CITY OF GARD
- Utility Supplier Sewer: AEROBIC
- Utility Supplier Water: CITY OF GARD
- Window Coverings: All Remain
Amenities
- Neighborhood Amenities: Controlled Access
Finance and Tax Information
- Days On Market: 122
- Home Owners Association Fee: 1400
- Home Owners Association Frequency: Annually
- Home Owners Association Mandatory: Mandatory
- Home Owners Association Name: WILD WOOD
- Total Tax: 17826
Rental Information
- Currently Being Leased: No
Other Features
- Accessibility: 2+ Access Exits, Int Door Opening 32"+, Ext Door Opening 36"+, 36 inch or more wide halls, Hallways 42" Wide, Doors-Pocket, Doors-Swing-In, Doors w/Lever Handles, Entry Slope less than 1 foot, Low Closet Rods, Low Pile Carpet, No Carpet, Level Drive, First Floor Bath, Full Bath/Bed on 1st Flr, First Floor Bedroom, Stall Shower
- Contract: Exclusive Right To Sell
- Instdir: Hwy 46 to 3009. Right on Bat Cave, right into Wild Wind subdivision. Left on Wild Hollow.
- Interior Features: Two Living Area, Liv/Din Combo, Two Eating Areas, Island Kitchen, Walk-In Pantry, Study/Library, Shop, Loft, Utility Room Inside, Secondary Bedroom Down, High Ceilings, Open Floor Plan, Cable TV Available, High Speed Internet, Laundry in Closet, Laundry Main Level, Laundry Room, Walk in Closets, Attic - Access only, Attic - Pull Down Stairs
- Legal Desc Lot: 45R
- Legal Description: WILD WIND 2, BLOCK 1, LOT 45R
- Miscellaneous: Builder 10-Year Warranty, As-Is
- Occupancy: Owner
- Ph To Show: 830-214-3263, 830-708-1625
- Possession: Closing/Funding
- Style: Two Story, Contemporary
- Views: 42
Owner Information
- Owner Lrealreb: No
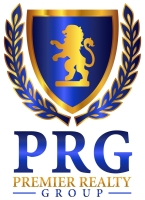
- Lilia Ortega, ABR,GRI,REALTOR ®,RENE,SRS
- Premier Realty Group
- Mobile: 210.781.8911
- Office: 210.641.1400
- homesbylilia@outlook.com


