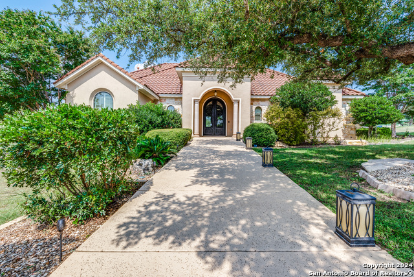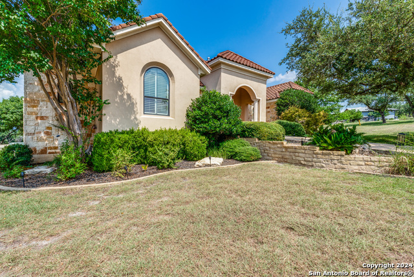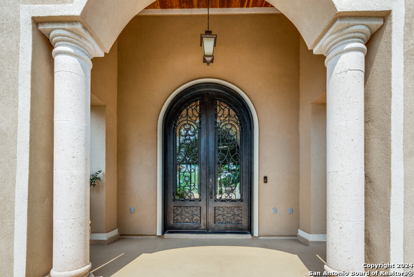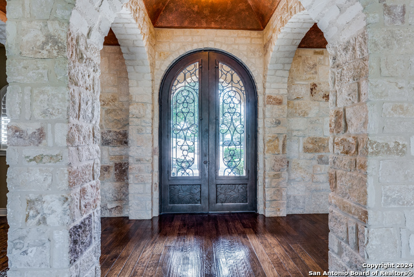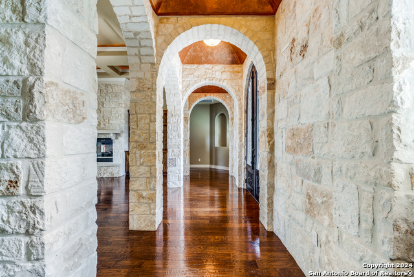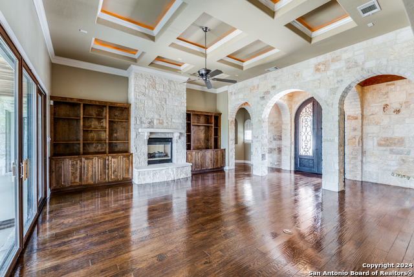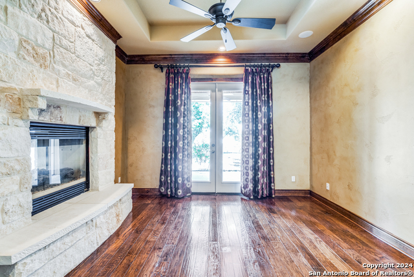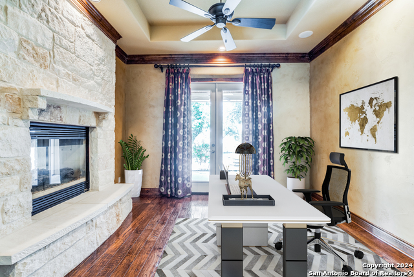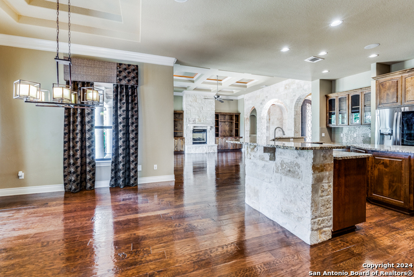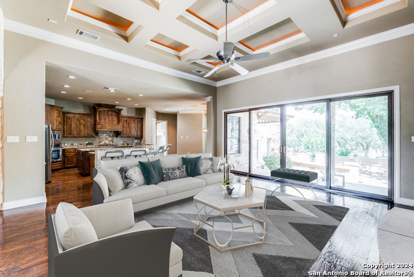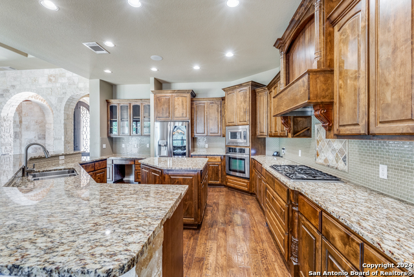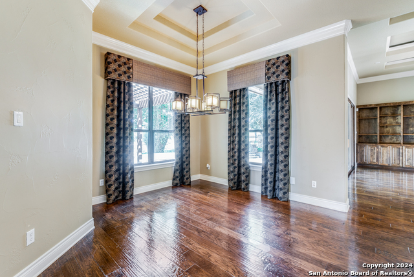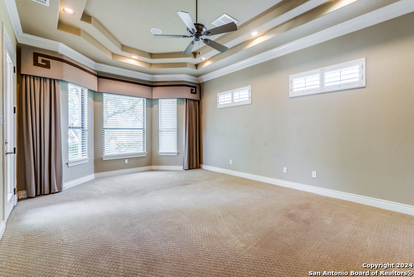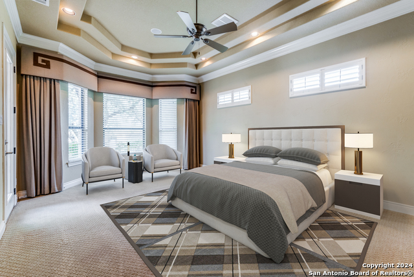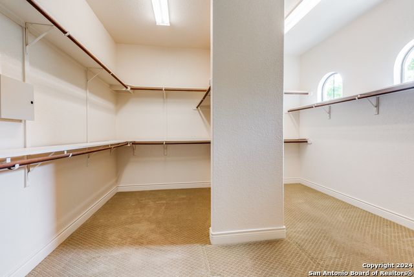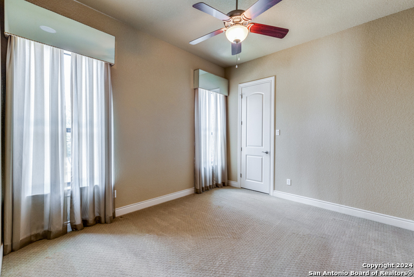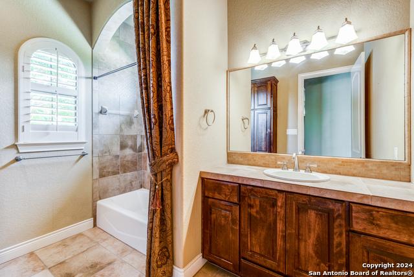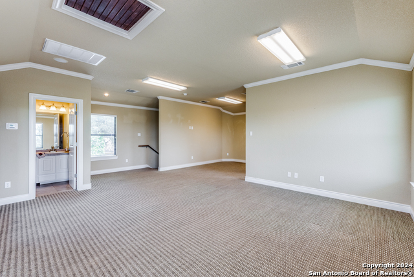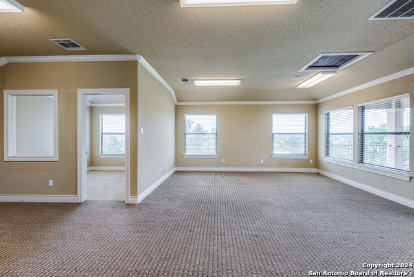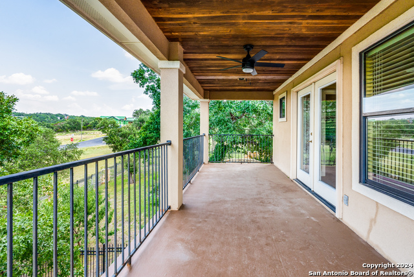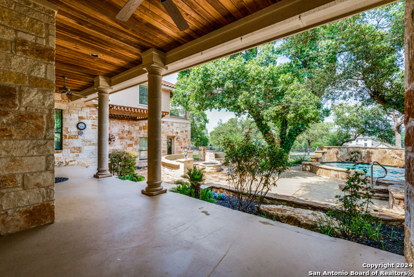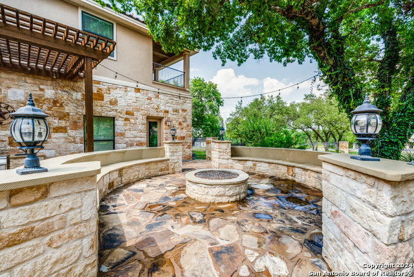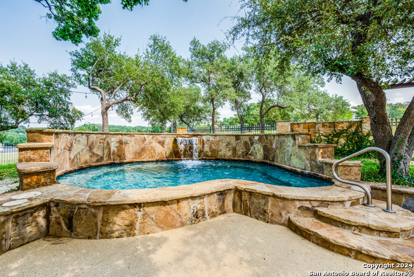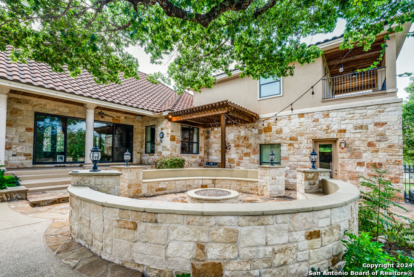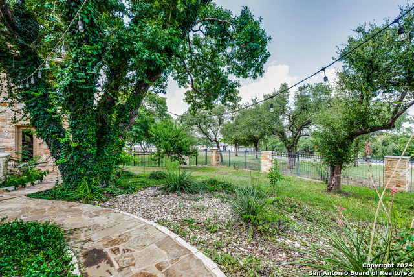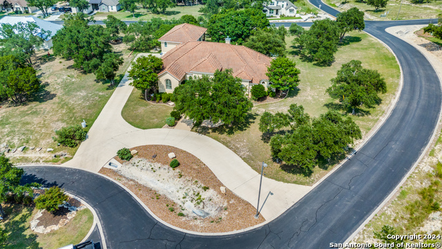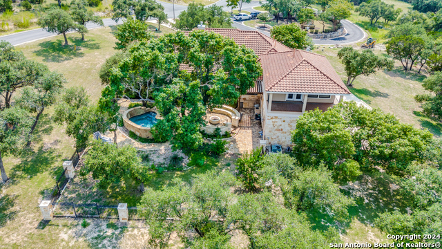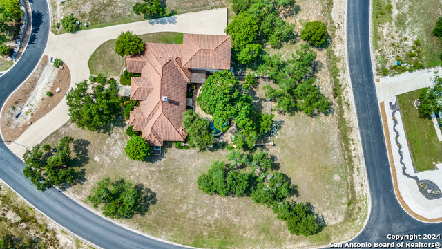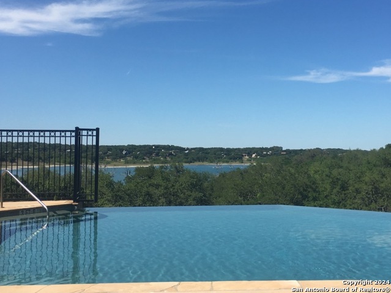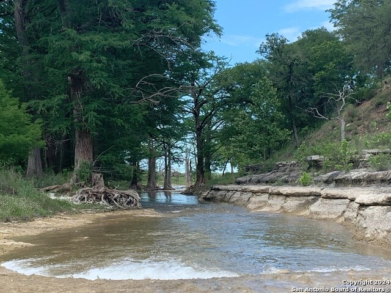1027 Las Brisas Dr, Canyon Lake, TX 78133
Property Photos
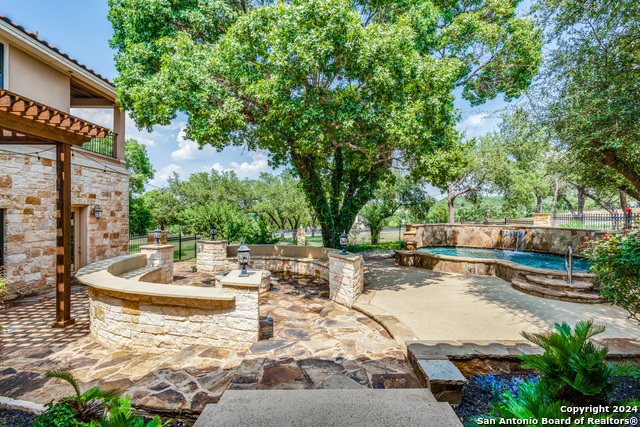
Would you like to sell your home before you purchase this one?
Priced at Only: $965,900
For more Information Call:
Address: 1027 Las Brisas Dr, Canyon Lake, TX 78133
Property Location and Similar Properties
- MLS#: 1800339 ( Single Residential )
- Street Address: 1027 Las Brisas Dr
- Viewed: 25
- Price: $965,900
- Price sqft: $228
- Waterfront: No
- Year Built: 2008
- Bldg sqft: 4240
- Bedrooms: 3
- Total Baths: 3
- Full Baths: 2
- 1/2 Baths: 1
- Garage / Parking Spaces: 2
- Days On Market: 135
- Additional Information
- County: COMAL
- City: Canyon Lake
- Zipcode: 78133
- Subdivision: Las Brisas
- District: Comal
- Elementary School: STARTZVILLE
- Middle School: Mountain Valley
- High School: Canyon Lake
- Provided by: Classic Hill Country Realty
- Contact: Toni Schramme
- (713) 823-1690

- DMCA Notice
-
DescriptionSellers Motivated! Experience the best of lake living in this beautiful two story home, originally a model home for the builder with many upgrades, situated on the south side of the lake near Tom Creek. The main floor boasts a large open floor plan where the kitchen, dining room and living room flow seamlessly together creating perfect space for entertaining and everyday living. Enjoy the warmth and ambiance of a two way fireplace perfectly positioned between the living room and study. The master bedroom is a peaceful retreat complete with walk in shower, separate garden tub, walk in closet and private door leading to the outside patio. The upstairs has a large TV area, game room, additional bedroom 4 upstairs with 1/2 bath and a covered balcony patio with great hill country views. This home offers ample space for family and guests, with a backyard oasis featuring an outside kitchen, heated pool, fire pit sitting area and gorgeous trees all enclosed with a privacy fence. Don't miss out on this opportunity to own this stunning home in the desirable Las Brisas Neighborhood. Professional pictures coming soon!
Features
Building and Construction
- Apprx Age: 16
- Builder Name: Jacobs Custom Homes LTD
- Construction: Pre-Owned
- Exterior Features: 4 Sides Masonry, Stucco
- Floor: Carpeting, Ceramic Tile, Wood
- Foundation: Slab
- Kitchen Length: 18
- Roof: Tile, Clay
- Source Sqft: Appsl Dist
Land Information
- Lot Description: Corner
- Lot Improvements: Street Paved
School Information
- Elementary School: STARTZVILLE
- High School: Canyon Lake
- Middle School: Mountain Valley
- School District: Comal
Garage and Parking
- Garage Parking: Two Car Garage, Side Entry
Eco-Communities
- Water/Sewer: Aerobic Septic, City
Utilities
- Air Conditioning: Three+ Central
- Fireplace: Living Room, Gas, Stone/Rock/Brick
- Heating Fuel: Electric
- Heating: Central, Heat Pump, 3+ Units
- Num Of Stories: 1.5
- Utility Supplier Elec: PEC
- Utility Supplier Gas: Alliant
- Utility Supplier Water: CLWSC
- Window Coverings: All Remain
Amenities
- Neighborhood Amenities: Controlled Access, Waterfront Access, Pool, Clubhouse, Park/Playground, Jogging Trails, BBQ/Grill, Lake/River Park
Finance and Tax Information
- Days On Market: 381
- Home Owners Association Fee: 500
- Home Owners Association Frequency: Semi-Annually
- Home Owners Association Mandatory: Mandatory
- Home Owners Association Name: LAS BRISAS HOA
- Total Tax: 10502
Other Features
- Accessibility: Int Door Opening 32"+
- Contract: Exclusive Right To Sell
- Instdir: Enter front entrance of Las Brisas from FM 2673. The house is located on the first left corner lot with circle driveway.
- Interior Features: Separate Dining Room, Island Kitchen, Walk-In Pantry, Study/Library, Game Room, Utility Room Inside, High Ceilings, Open Floor Plan, High Speed Internet, Laundry Main Level
- Legal Desc Lot: 19
- Legal Description: ENSENADA SHORES AT CANYON LAKE 4, LOT 19
- Occupancy: Vacant
- Ph To Show: 2102222222
- Possession: Closing/Funding
- Style: Spanish, Texas Hill Country
- Views: 25
Owner Information
- Owner Lrealreb: No
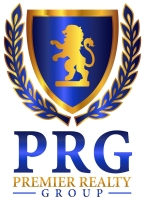
- Lilia Ortega, ABR,GRI,REALTOR ®,RENE,SRS
- Premier Realty Group
- Mobile: 210.781.8911
- Office: 210.641.1400
- homesbylilia@outlook.com


