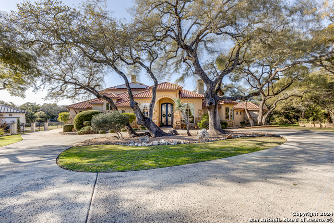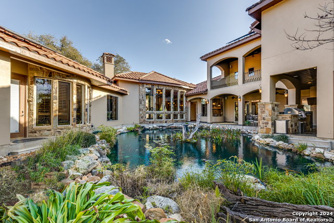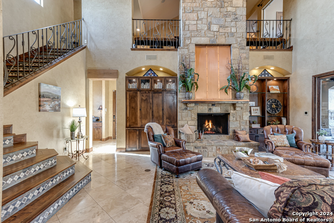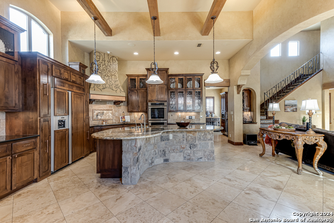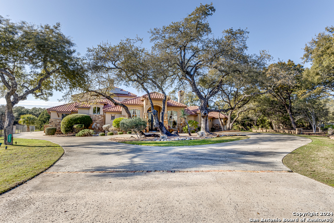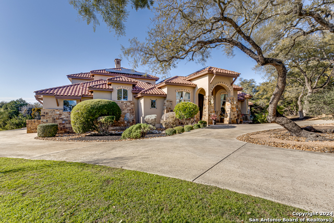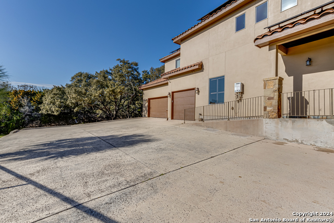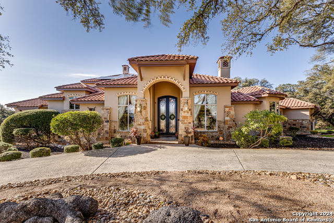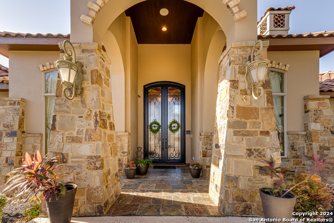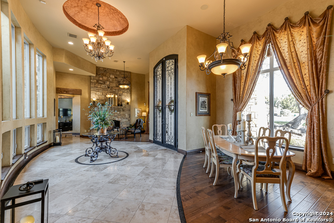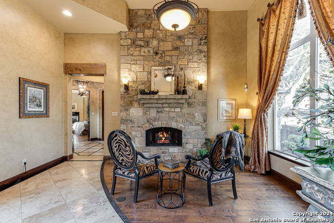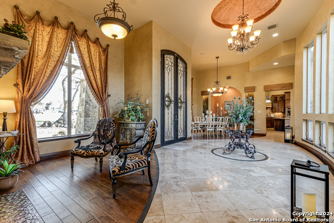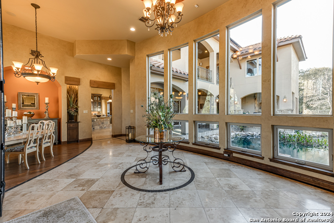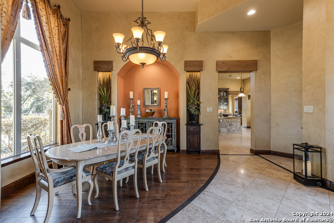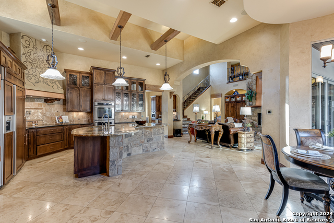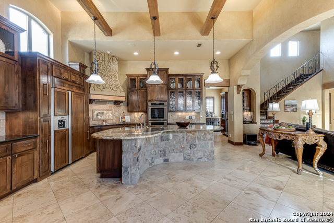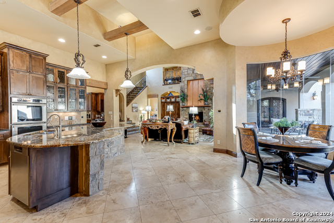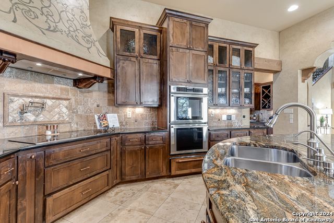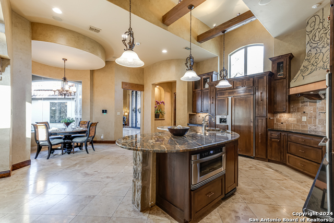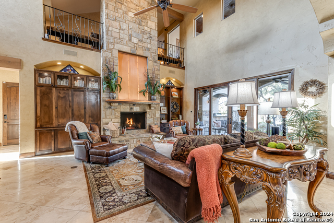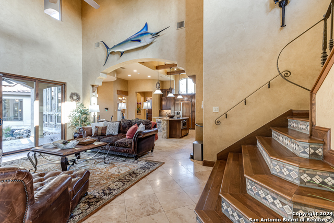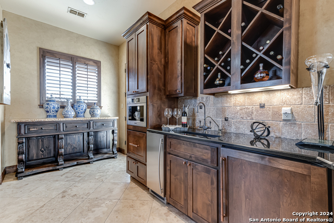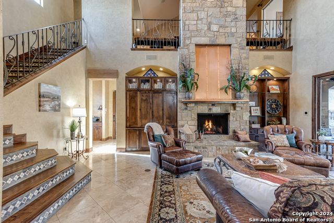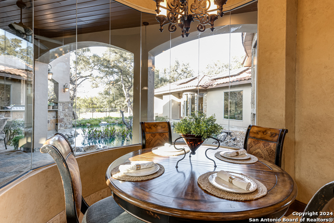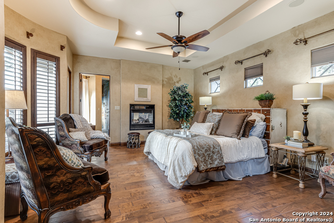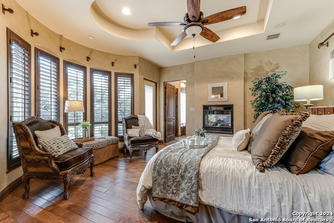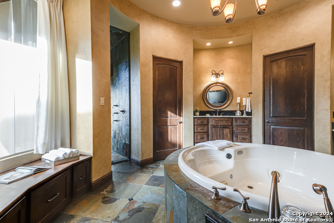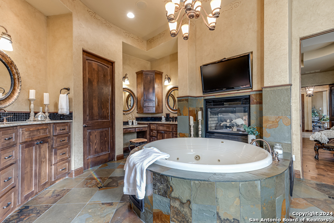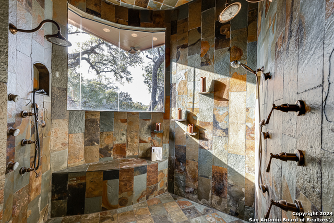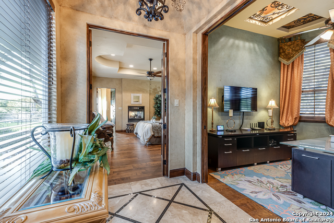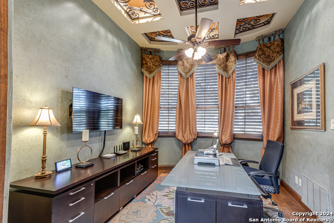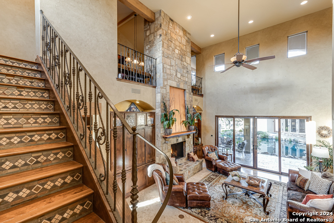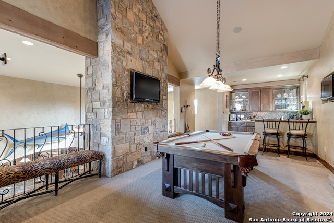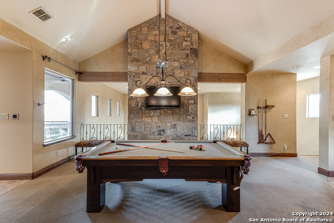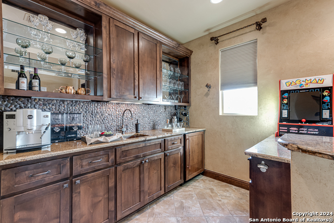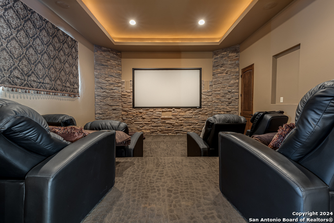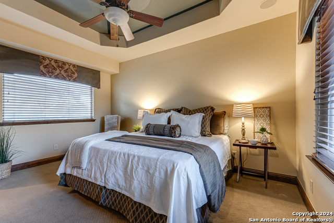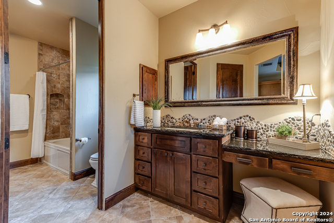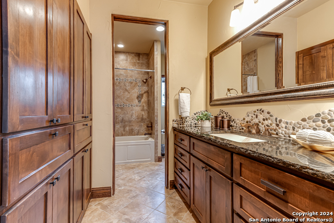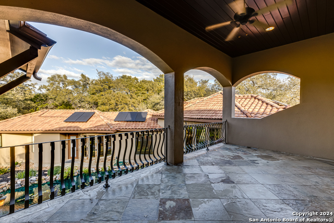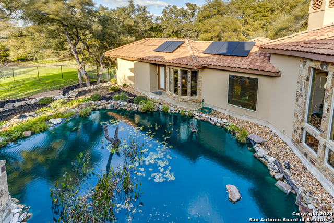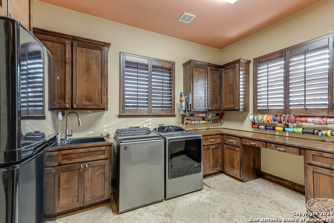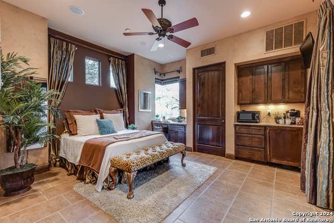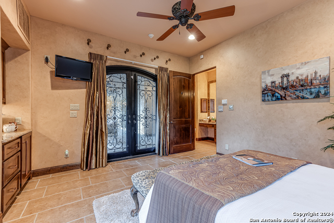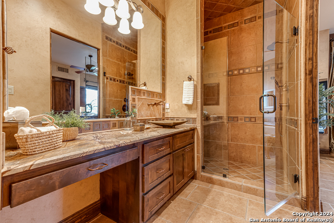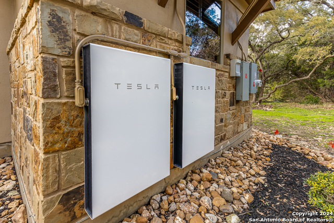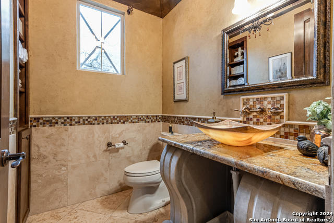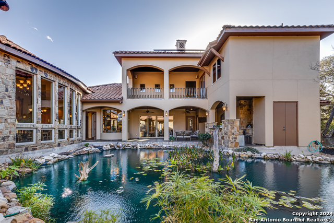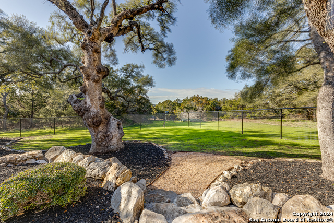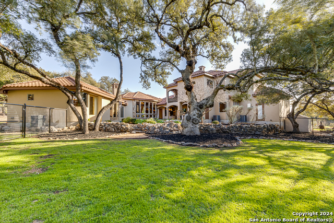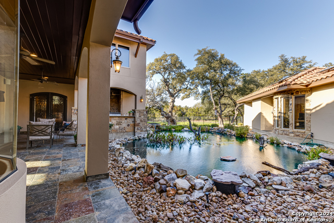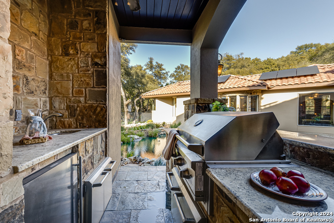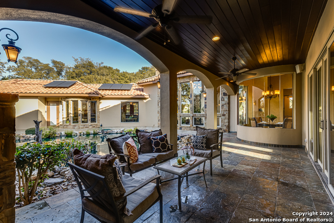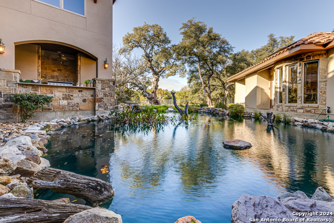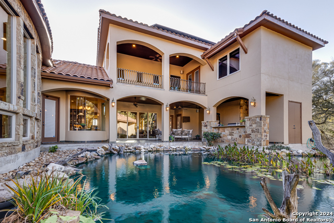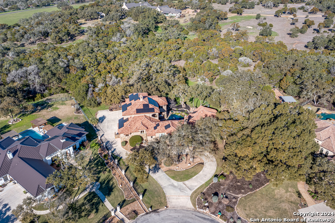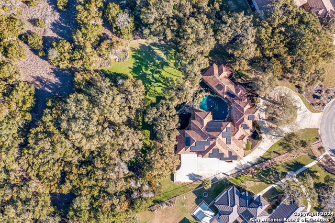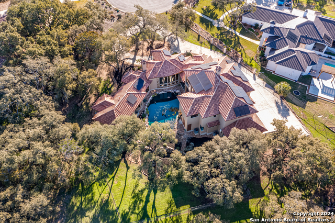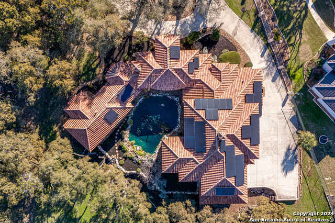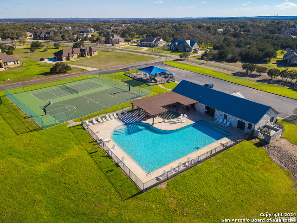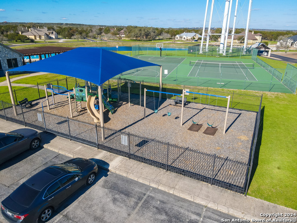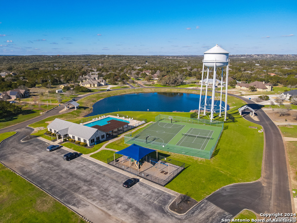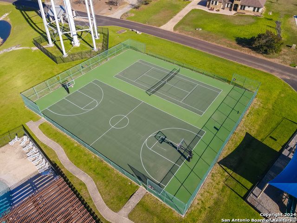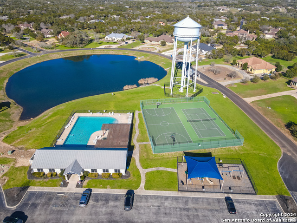9803 Klein Ct, New Braunfels, TX 78132
Property Photos

Would you like to sell your home before you purchase this one?
Priced at Only: $1,475,000
For more Information Call:
Address: 9803 Klein Ct, New Braunfels, TX 78132
Property Location and Similar Properties
- MLS#: 1800629 ( Single Residential )
- Street Address: 9803 Klein Ct
- Viewed: 45
- Price: $1,475,000
- Price sqft: $299
- Waterfront: No
- Year Built: 2008
- Bldg sqft: 4939
- Bedrooms: 3
- Total Baths: 4
- Full Baths: 3
- 1/2 Baths: 1
- Garage / Parking Spaces: 3
- Days On Market: 134
- Additional Information
- County: COMAL
- City: New Braunfels
- Zipcode: 78132
- Subdivision: Rockwall Ranch
- District: Comal
- Elementary School: Garden Ridge
- Middle School: Danville
- High School: Davenport
- Provided by: Keller Williams Heritage
- Contact: Mary Bradley
- (210) 727-6137

- DMCA Notice
-
DescriptionThis property is more than a home...it's LIFESTYLE! *Nestled on an expansive 2.34 acre, greenbelt lot on a quiet cul de sac, this custom Mike Robare property is a true testament to architectural excellence. The home seamlessly integrates with the natural landscape, utilizing the topographic features of the premium lot to create a residence that exudes drama & sophistication. * Exceptional Curb appeal: A circular drive, adorned with majestic live Oak trees, welcomes you to this one of a kind property. The allure is immediate, with 14 ft double steel doors setting the stage for the grandeur that lies within. * Dramatic Interior: Soaring 20 ft ceilings in the Great room, 3 gorgeous fireplaces, custom iron work in the office, 9 ft interior doors, & high end features throughout showcase the meticulous attention to detail. * Entertainers Thrill: With two patios & a fully equipped outdoor kitchen, this property is designed for ultimate entertainment. Enjoy the wet bar in the game room or take the party into the theater for a private movie. * Chef's Dream: Designed for culinary triumph, the cook will enjoy many goodies to prepare a feast! Top level granite & high end appliances, pot filler, custom roll outs, butler's coffee & wine bar and large walk in pantry. This kitchen will spark joy & delight! * Zen Pond Retreat: Step outside & unwind by the custom built pond, providing a serene atmosphere from both inside and outside. The 19,500 gallon pond features two pool pumps and a soothing waterfall feature. * Casita Haven: Perfect for guests & in laws, this 1 bed/bath offers privacy and lux finishes just steps from the zen pond. This is the 3rd bedroom. Office on main level could also be converted to a 4th bedroom or nursery. * Solar Powered efficiency: New 2023 56 panel solar system with 2 Tesla backup walls, ensuring energy efficiency & sustainability * Mechanically Exceptional: 4 newer HVAC systems, concrete tile roof, high end water softener and reverse osmosis system, central vacuum & more *This property is more than a home; it's a lifestyle. From architectural marvels within to the serene outdoor retreats, every aspect has been carefully curated for the discerning homeowner. Schedule a private tour to experience the luxury, elegance and innovation that define this Robare Custom masterpiece.
Features
Building and Construction
- Apprx Age: 16
- Builder Name: ROBARE CUSTOM HOMES
- Construction: Pre-Owned
- Exterior Features: Stone/Rock, Stucco
- Floor: Carpeting, Slate, Stone
- Foundation: Slab
- Kitchen Length: 15
- Roof: Concrete
- Source Sqft: Bldr Plans
Land Information
- Lot Description: Cul-de-Sac/Dead End, On Greenbelt, County VIew, 2 - 5 Acres, Wooded, Mature Trees (ext feat), Sloping, Creek - Seasonal
- Lot Improvements: Street Paved, Street Gutters, Fire Hydrant w/in 500', Private Road
School Information
- Elementary School: Garden Ridge
- High School: Davenport
- Middle School: Danville Middle School
- School District: Comal
Garage and Parking
- Garage Parking: Three Car Garage, Attached, Side Entry, Oversized
Eco-Communities
- Energy Efficiency: Tankless Water Heater, 13-15 SEER AX, Programmable Thermostat, 12"+ Attic Insulation, Double Pane Windows, Energy Star Appliances, Foam Insulation, Ceiling Fans
- Green Features: Solar Electric System, Low Flow Commode, Solar Panels
- Water/Sewer: Water System, Aerobic Septic
Utilities
- Air Conditioning: Three+ Central, Heat Pump, Zoned
- Fireplace: Three+, Living Room, Family Room, Primary Bedroom, Gas Logs Included, Gas Starter
- Heating Fuel: Electric, Propane Owned, Solar
- Heating: Central, Heat Pump, Zoned, 3+ Units
- Number Of Fireplaces: 3+
- Recent Rehab: No
- Utility Supplier Elec: CPS
- Utility Supplier Gas: AMERIGAS
- Utility Supplier Grbge: REPUBLIC
- Utility Supplier Other: GVTC
- Utility Supplier Water: TEXAS WATER
- Window Coverings: All Remain
Amenities
- Neighborhood Amenities: Controlled Access, Pool, Tennis, Clubhouse, Park/Playground, Basketball Court
Finance and Tax Information
- Days On Market: 95
- Home Owners Association Fee: 961
- Home Owners Association Frequency: Annually
- Home Owners Association Mandatory: Mandatory
- Home Owners Association Name: ROCKWALL RANCH POA
- Total Tax: 13961
Rental Information
- Currently Being Leased: No
Other Features
- Accessibility: 2+ Access Exits, Int Door Opening 32"+, Ext Door Opening 36"+, 36 inch or more wide halls, Doors-Swing-In, Doors w/Lever Handles, No Carpet, Ramped Entrance, First Floor Bath, Full Bath/Bed on 1st Flr, Stall Shower, Thresholds less than 5/8 of an inch, Wheelchair Accessible, Wheelchair Ramp(s)
- Block: 10
- Contract: Exclusive Right To Sell
- Instdir: 281 N TO 1863, Right on 1863, right on Fels Mauer, Right on Bogen, Right on Klein Ct. Home is at end of cul-de-sac
- Interior Features: Two Living Area, Separate Dining Room, Eat-In Kitchen, Two Eating Areas, Island Kitchen, Breakfast Bar, Walk-In Pantry, Study/Library, Game Room, Media Room, Utility Room Inside, 1st Floor Lvl/No Steps, High Ceilings, Open Floor Plan, Pull Down Storage, Cable TV Available, High Speed Internet, Laundry Main Level, Laundry Room, Telephone, Walk in Closets, Attic - Access only, Attic - Pull Down Stairs
- Legal Desc Lot: 67
- Legal Description: 470718038600
- Miscellaneous: No City Tax, Cluster Mail Box, School Bus
- Occupancy: Owner
- Ph To Show: 210-727-6137
- Possession: Closing/Funding
- Style: Two Story, Texas Hill Country
- Views: 45
Owner Information
- Owner Lrealreb: No
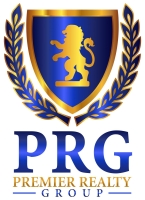
- Lilia Ortega, ABR,GRI,REALTOR ®,RENE,SRS
- Premier Realty Group
- Mobile: 210.781.8911
- Office: 210.641.1400
- homesbylilia@outlook.com


