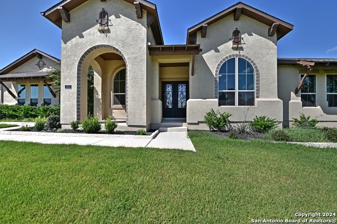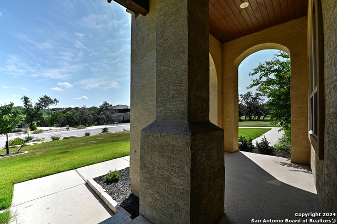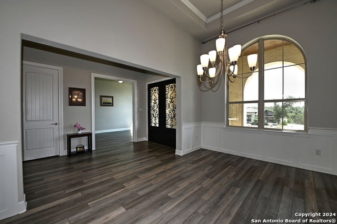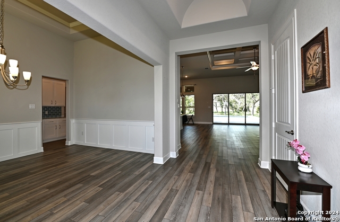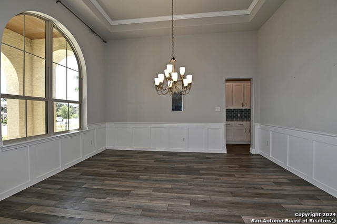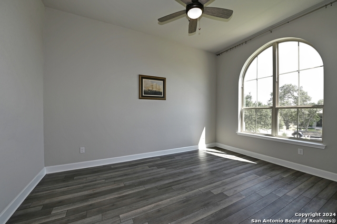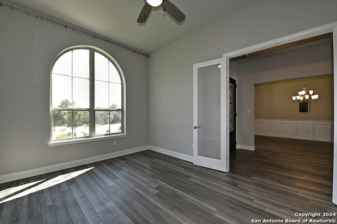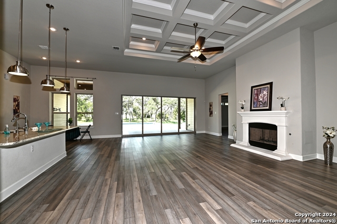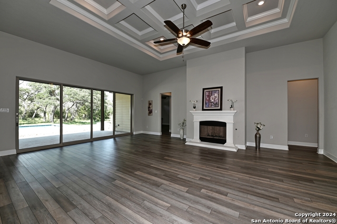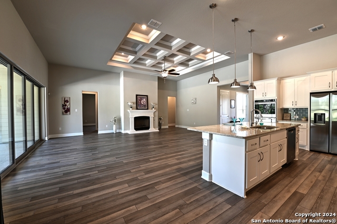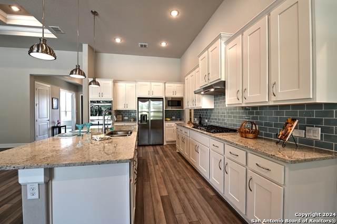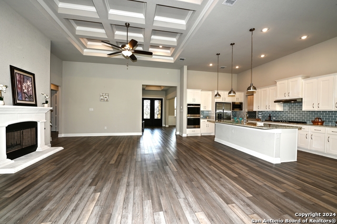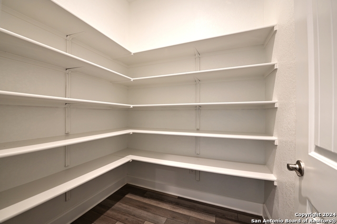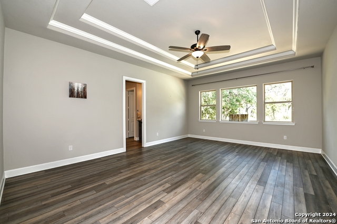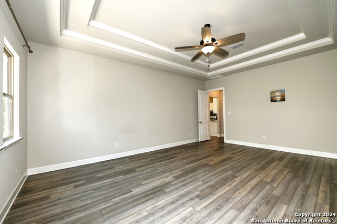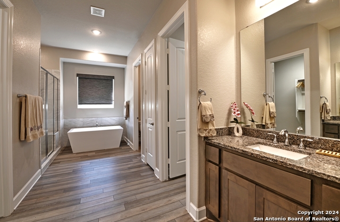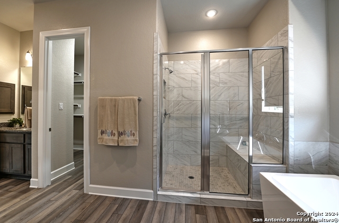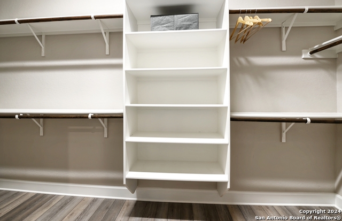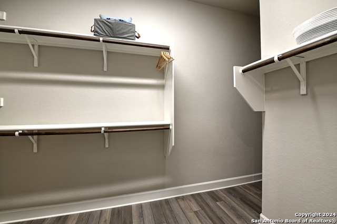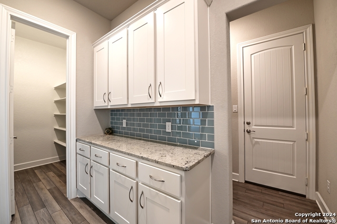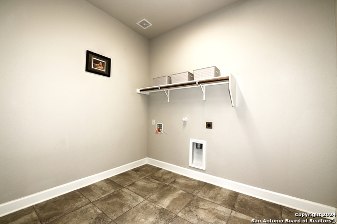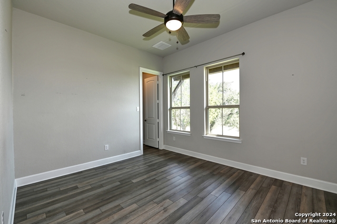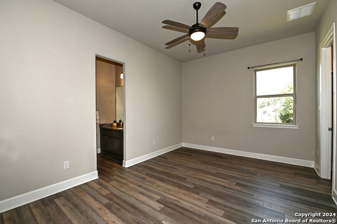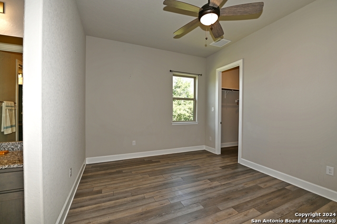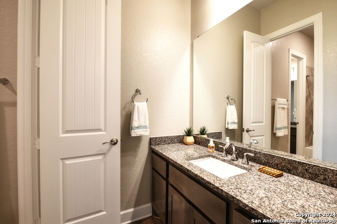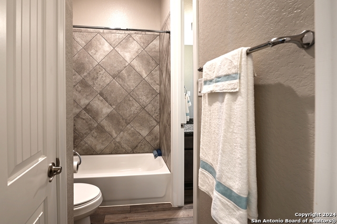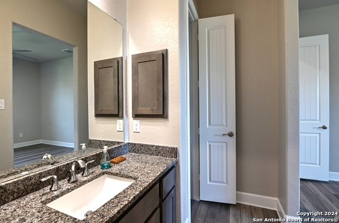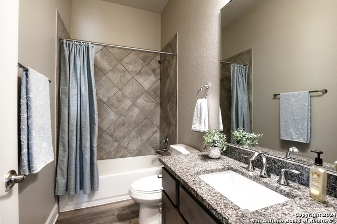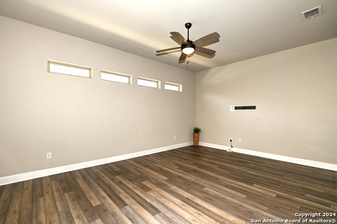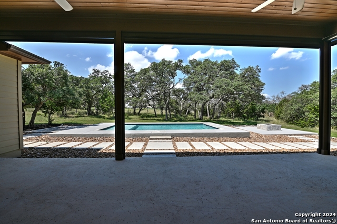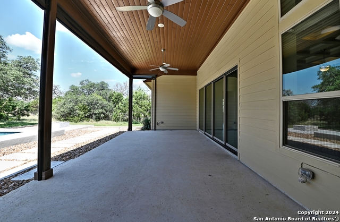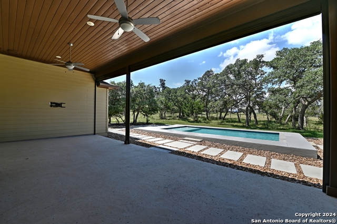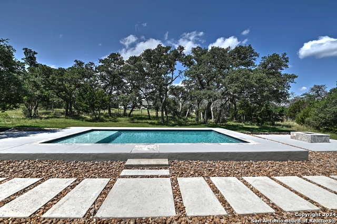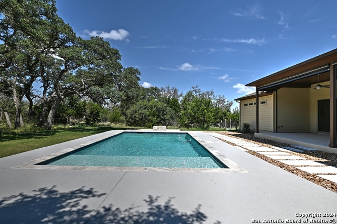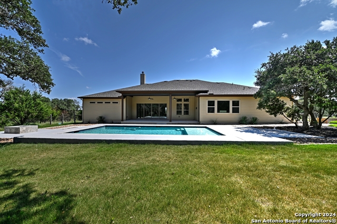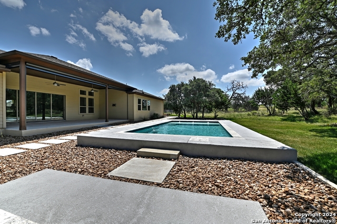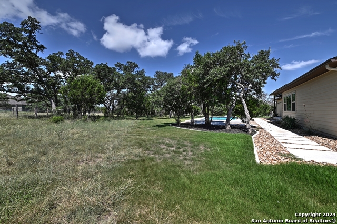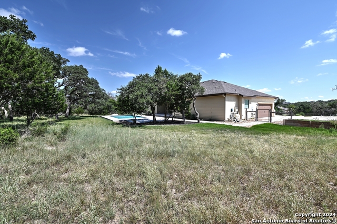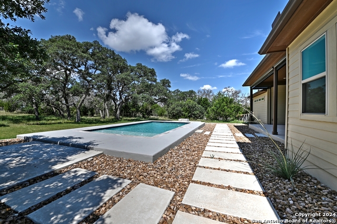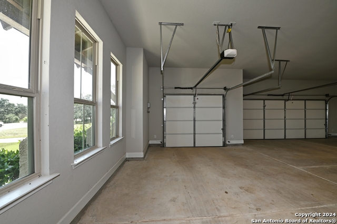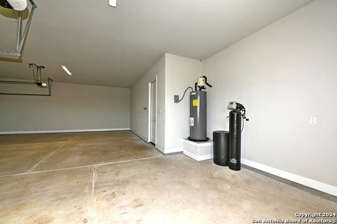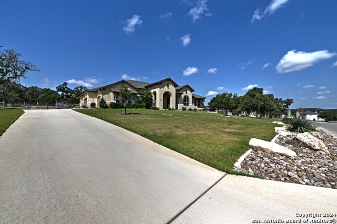111 Madrone Trl, Boerne, TX 78006
Property Photos
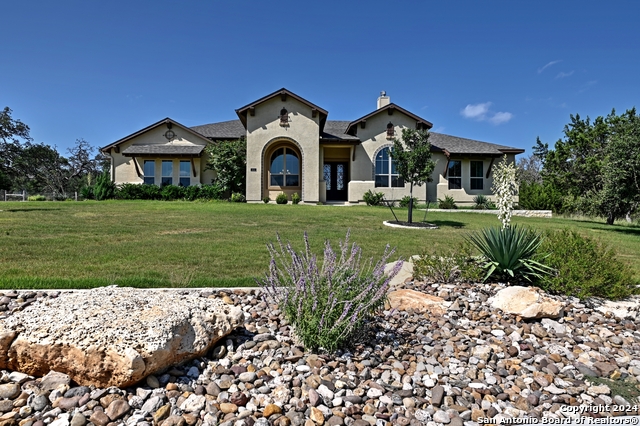
Would you like to sell your home before you purchase this one?
Priced at Only: $1,184,900
For more Information Call:
Address: 111 Madrone Trl, Boerne, TX 78006
Property Location and Similar Properties
- MLS#: 1801228 ( Single Residential )
- Street Address: 111 Madrone Trl
- Viewed: 54
- Price: $1,184,900
- Price sqft: $323
- Waterfront: No
- Year Built: 2021
- Bldg sqft: 3669
- Bedrooms: 4
- Total Baths: 3
- Full Baths: 3
- Garage / Parking Spaces: 3
- Days On Market: 131
- Additional Information
- County: KENDALL
- City: Boerne
- Zipcode: 78006
- Subdivision: Bent Tree
- District: Boerne
- Elementary School: Curington
- Middle School: Boerne N
- High School: Boerne
- Provided by: Weichert, REALTORS - Select
- Contact: Dottie Sobrino
- (210) 844-7670

- DMCA Notice
-
DescriptionOPEN HOUSE this Friday 13 DEC 3 5 PM and Sunday 15 DEC 3 5 PM. Welcome to 111 Madrone Trail in Boerne, Texas. This luxurious, spacious residence is situated on a full acre of land within a prestigious gated community of Bent Tree. This beautiful home has 3669 sf, 4 generously sized bedrooms, and 3 elegant bathrooms. A long driveway leads to a three car garage, offering ample parking, and storage space. Open concept floor plan with high ceilings and picturesque windows that add warm light throughout. The gourmet kitchen is a chef's dream, featuring gas cooking, double ovens, stainless steel appliances, and extensive storage with two walk in pantries and extra counter space. The home includes a dedicated office, perfect for working from home, and a large game/media room that's ideal for movie nights and entertaining. Custom 15 x 30 pool with fire pit, professionally landscaped stone backyard, with gas hookup for your BBQ grill. The expansive patio, with 4 sliding glass doors, is equipped with custom electric shades, providing comfort and flexibility for enjoying the outdoors year round. Come by and see this impressive home today.
Features
Building and Construction
- Builder Name: Texas Homes
- Construction: Pre-Owned
- Exterior Features: 3 Sides Masonry, Stucco, Cement Fiber
- Floor: Vinyl
- Foundation: Slab
- Kitchen Length: 20
- Roof: Composition
- Source Sqft: Appsl Dist
School Information
- Elementary School: Curington
- High School: Boerne
- Middle School: Boerne Middle N
- School District: Boerne
Garage and Parking
- Garage Parking: Three Car Garage
Eco-Communities
- Water/Sewer: Water System, Aerobic Septic
Utilities
- Air Conditioning: One Central
- Fireplace: One
- Heating Fuel: Electric
- Heating: Central
- Recent Rehab: No
- Utility Supplier Elec: BEC
- Utility Supplier Gas: Propane
- Utility Supplier Grbge: Tiger Sanit
- Utility Supplier Water: Texas Water
- Window Coverings: None Remain
Amenities
- Neighborhood Amenities: Controlled Access
Finance and Tax Information
- Days On Market: 245
- Home Owners Association Fee: 268.13
- Home Owners Association Frequency: Quarterly
- Home Owners Association Mandatory: Mandatory
- Home Owners Association Name: BENT TREE HOA
- Total Tax: 13839
Other Features
- Contract: Exclusive Right To Sell
- Instdir: IH-W/US-87 N exit 537 to US-87, left on Sisterdale Rd. Go 2 miles and left at Bent Tree Rd, left on Madrone Trail
- Interior Features: Two Living Area, Separate Dining Room, Eat-In Kitchen, Two Eating Areas, Island Kitchen, Breakfast Bar, Walk-In Pantry, Study/Library, Game Room, Utility Room Inside, 1st Floor Lvl/No Steps, High Ceilings, Open Floor Plan, Cable TV Available, High Speed Internet, All Bedrooms Downstairs, Laundry Main Level, Laundry Room, Walk in Closets
- Legal Desc Lot: 61
- Legal Description: BENT TREE UNIT 2 BLK D LOT 61, 1.12 ACRES
- Occupancy: Vacant
- Ph To Show: 210-222-2227
- Possession: Closing/Funding
- Style: One Story, Contemporary
- Views: 54
Owner Information
- Owner Lrealreb: No
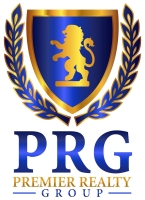
- Lilia Ortega, ABR,GRI,REALTOR ®,RENE,SRS
- Premier Realty Group
- Mobile: 210.781.8911
- Office: 210.641.1400
- homesbylilia@outlook.com



