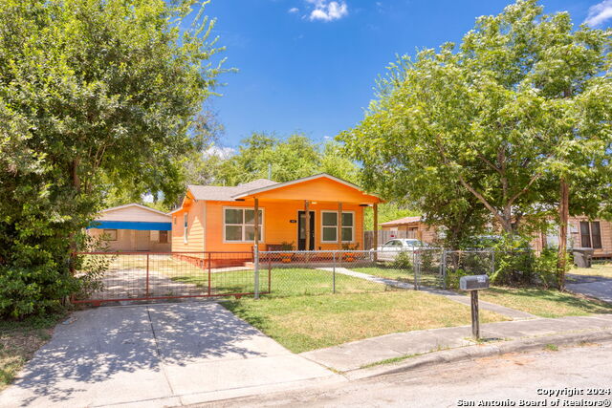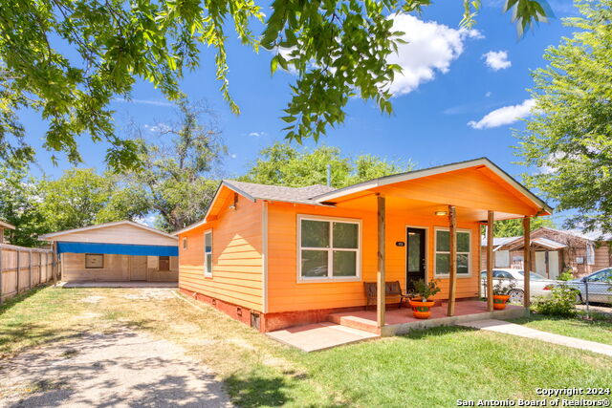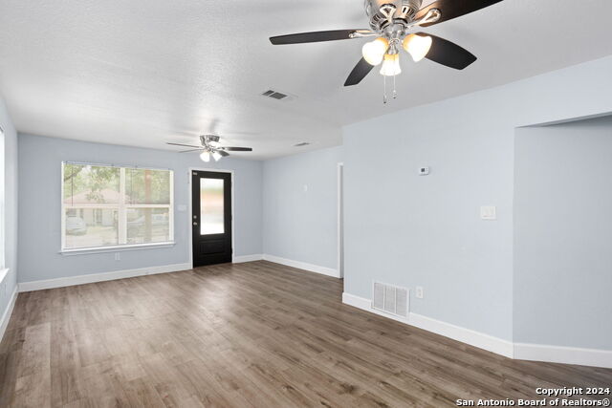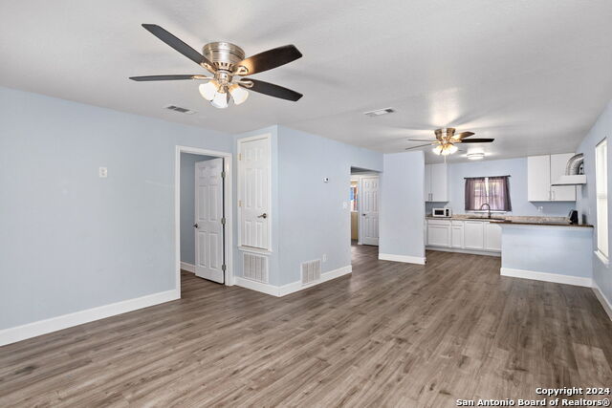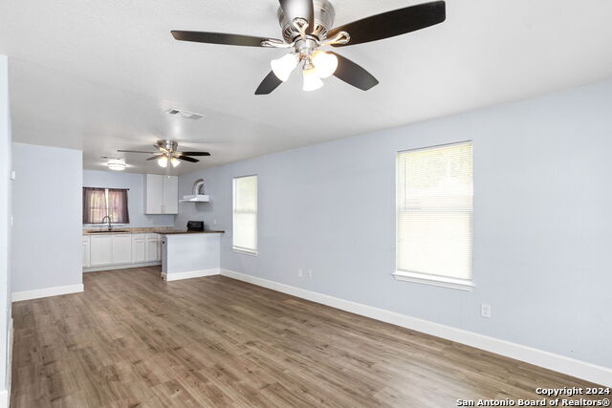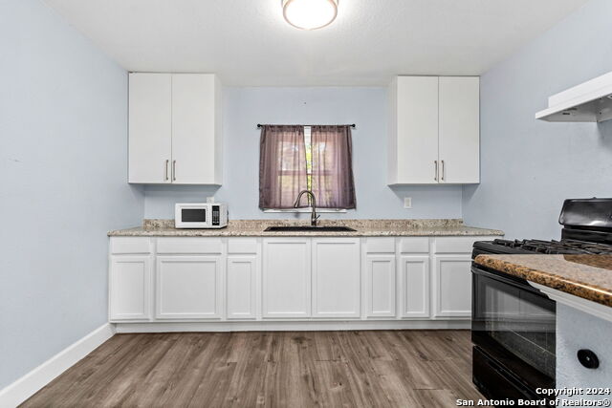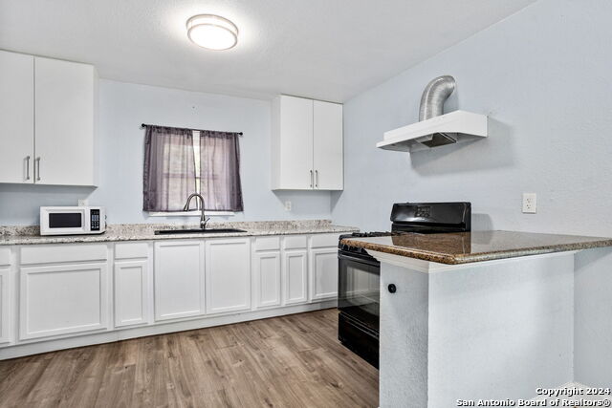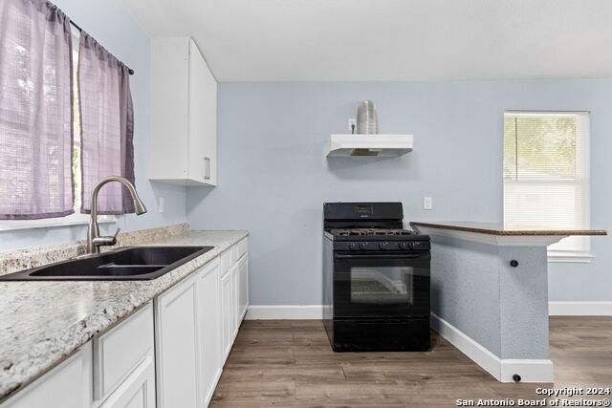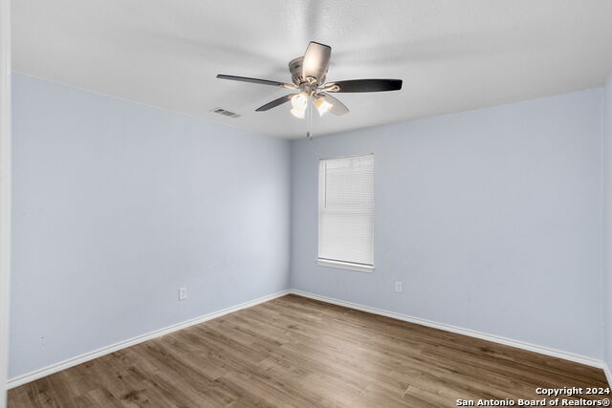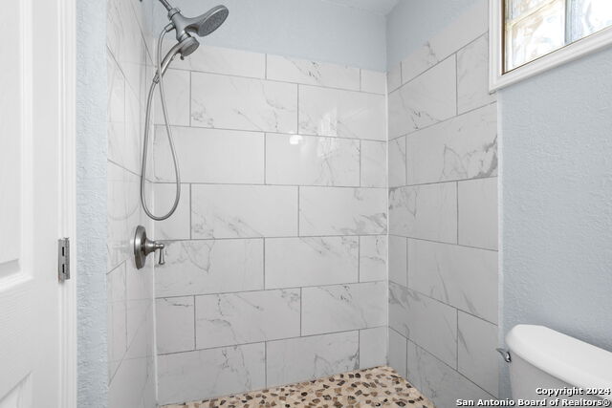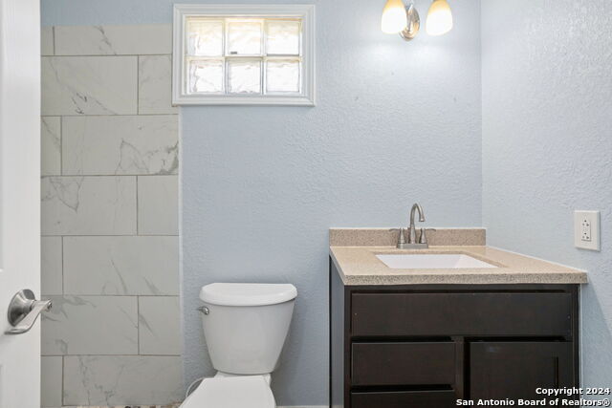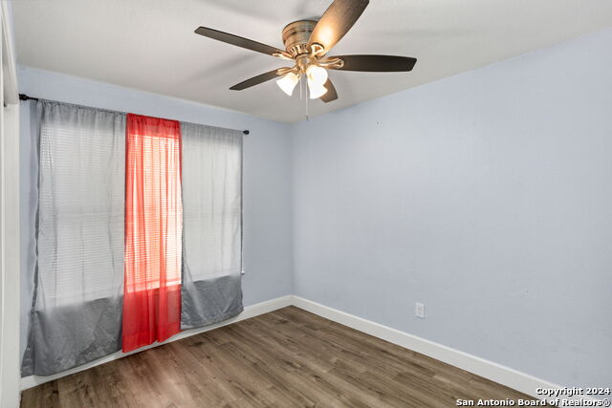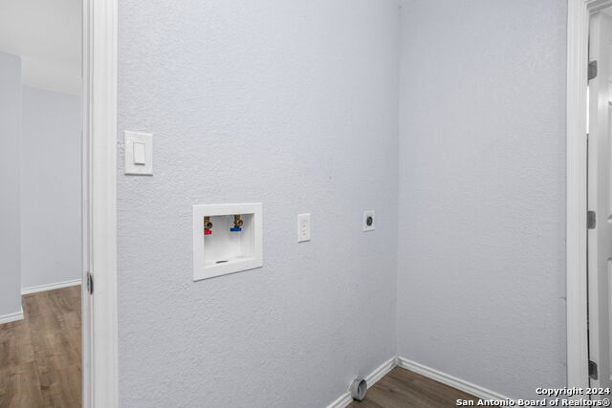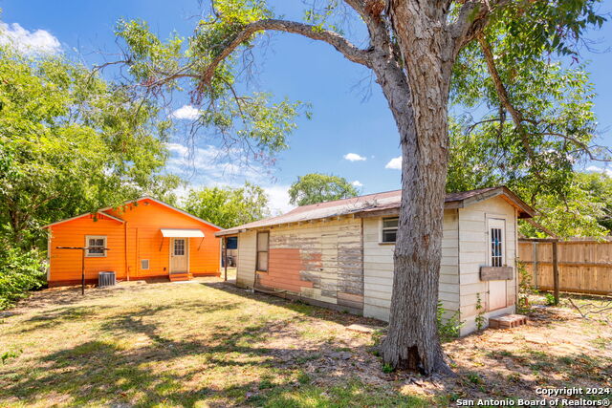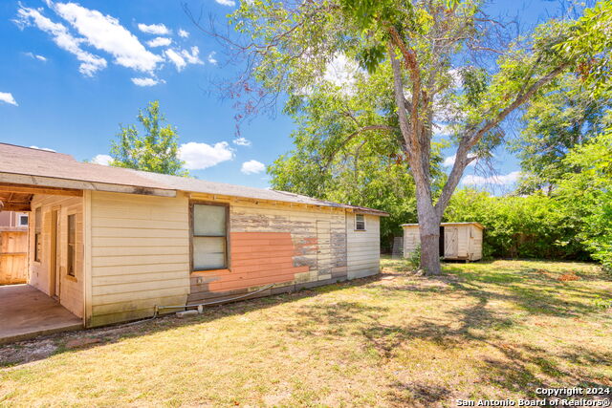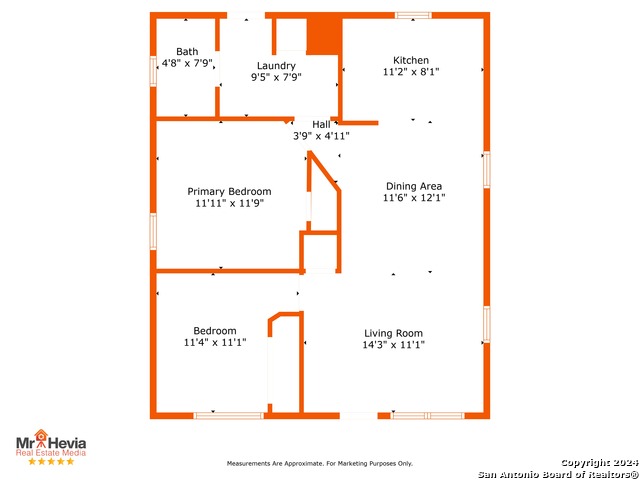113 Vista Rd, San Antonio, TX 78210
Property Photos
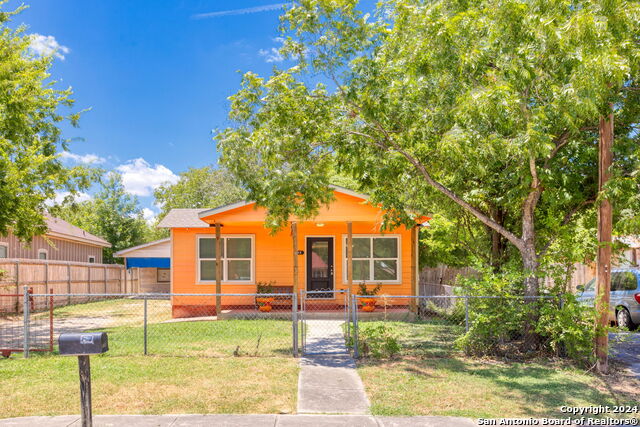
Would you like to sell your home before you purchase this one?
Priced at Only: $197,400
For more Information Call:
Address: 113 Vista Rd, San Antonio, TX 78210
Property Location and Similar Properties
- MLS#: 1801511 ( Single Residential )
- Street Address: 113 Vista Rd
- Viewed: 35
- Price: $197,400
- Price sqft: $222
- Waterfront: No
- Year Built: 1946
- Bldg sqft: 891
- Bedrooms: 2
- Total Baths: 1
- Full Baths: 1
- Garage / Parking Spaces: 1
- Days On Market: 132
- Additional Information
- County: BEXAR
- City: San Antonio
- Zipcode: 78210
- Subdivision: Pasadena Heights
- District: San Antonio I.S.D.
- Elementary School: Highland Hills
- Middle School: Rogers
- High School: Highlands
- Provided by: 1st Choice Realty Group
- Contact: Elizabeth Avila
- (210) 749-2002

- DMCA Notice
-
DescriptionDiscover the charm of this delightful 2 bedroom, 1 bath home, where vintage style meets modern living. Situated just 10 minutes from downtown San Antonio, this fully renovated home is a true gem! Every detail has been thoughtfully updated, including a New Roof, New HVAC sysytem, Leveled Foundation and New cement fiber siding all around the home. The interior shines with New Laminate Vinyl Plank Flooring and Freshly Painted Walls throughout creating a bright and welcoming atmosphere. The Kitchen features New Granite Counter Tops, New Kitchen Cabinets, New Appliances and New Fixtures. Energy efficiency is a priority with Newly added Attic Insulation and New Double pane Windows. The living and dining area features new ceiling fans. The bathroom has been updated with a New Granite Counter Top, New Fixtures, New Cabinets and New Surround Tile in the shower adding sophistication to the cozy interior. In the back of the home there is an addtional living quarters that features a living room, full kitchen, bedroom and a full bath. The backyard is huge with a shed and tons of privacy from the lush trees. With no HOA, you have more flexibility to make this space your own. Whether you're looking for a primary residence or an investment opportunity close to military bases, the Riverwalk, Pearl, and all that downtown San Antonio has to offer, this home has it all. Come take a tour today!
Features
Building and Construction
- Apprx Age: 78
- Builder Name: UNKNOWN
- Construction: Pre-Owned
- Exterior Features: Cement Fiber
- Floor: Vinyl
- Foundation: Slab
- Kitchen Length: 11
- Other Structures: Guest House, Shed(s)
- Roof: Composition
- Source Sqft: Appsl Dist
Land Information
- Lot Improvements: Street Paved, Curbs, Sidewalks, Streetlights, Fire Hydrant w/in 500'
School Information
- Elementary School: Highland Hills
- High School: Highlands
- Middle School: Rogers
- School District: San Antonio I.S.D.
Garage and Parking
- Garage Parking: None/Not Applicable
Eco-Communities
- Water/Sewer: Water System, Sewer System
Utilities
- Air Conditioning: One Central
- Fireplace: Not Applicable
- Heating Fuel: Natural Gas
- Heating: Central
- Recent Rehab: Yes
- Utility Supplier Elec: CPS
- Utility Supplier Gas: SAWS
- Utility Supplier Grbge: CITY OF SA
- Utility Supplier Sewer: SAWS
- Utility Supplier Water: SAWS
- Window Coverings: None Remain
Amenities
- Neighborhood Amenities: None
Finance and Tax Information
- Days On Market: 116
- Home Owners Association Mandatory: None
- Total Tax: 3611.81
Rental Information
- Currently Being Leased: No
Other Features
- Contract: Exclusive Right To Sell
- Instdir: Continue on US-90 E to US-87 S/Roland Rd. Take exit 577 from I-10 E Continue on Roland RD. Drive to Vista Rd home is on the left hand side
- Interior Features: One Living Area, Liv/Din Combo, Open Floor Plan, Cable TV Available, High Speed Internet, Laundry Main Level
- Legal Desc Lot: 27
- Legal Description: NCB 10321 BLK 1 LOT 27
- Miscellaneous: City Bus, School Bus, As-Is
- Occupancy: Vacant
- Ph To Show: 2102222227
- Possession: Closing/Funding
- Style: One Story
- Views: 35
Owner Information
- Owner Lrealreb: No
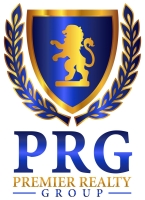
- Lilia Ortega, ABR,GRI,REALTOR ®,RENE,SRS
- Premier Realty Group
- Mobile: 210.781.8911
- Office: 210.641.1400
- homesbylilia@outlook.com


