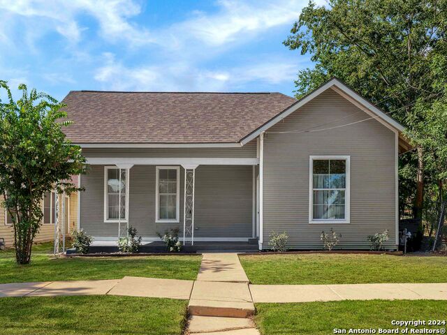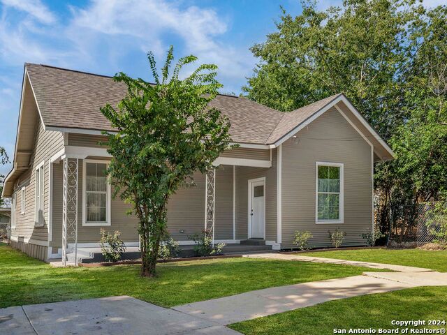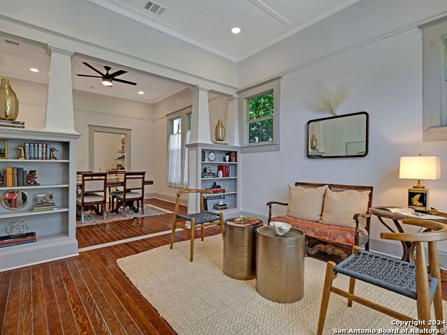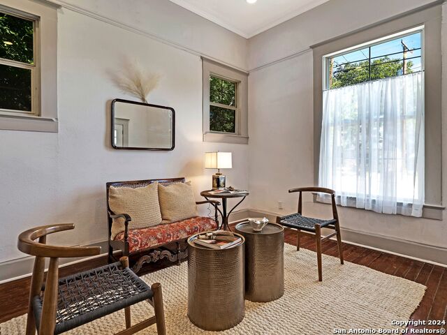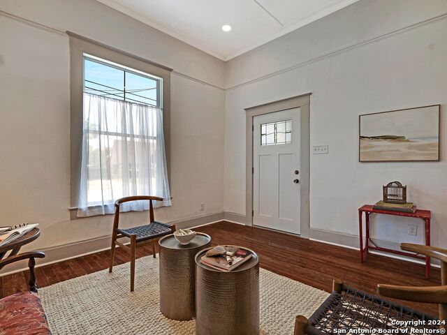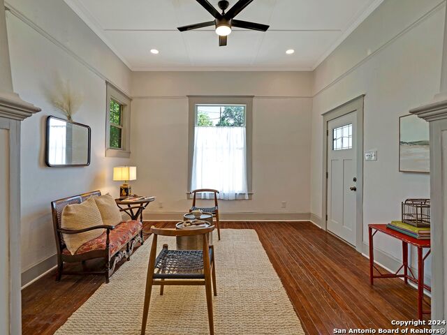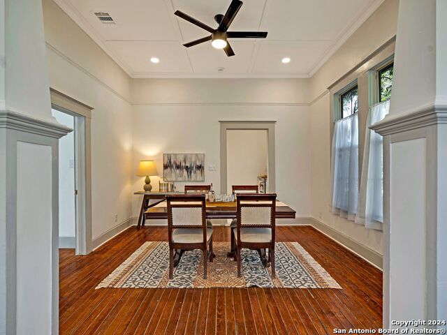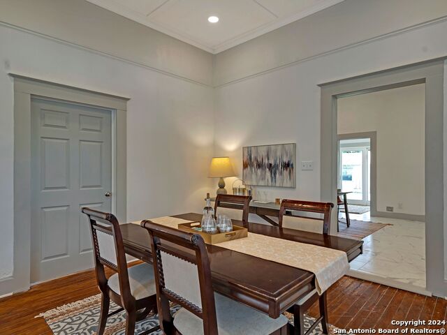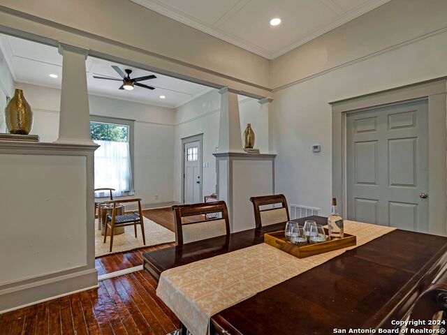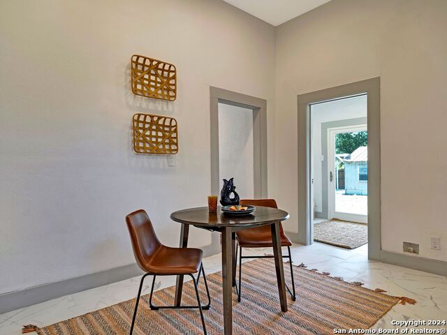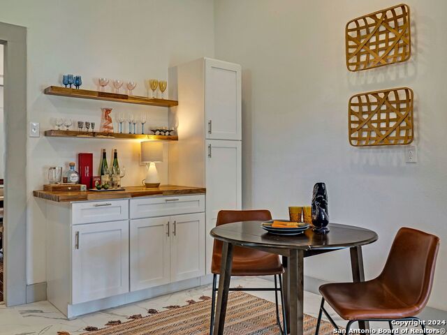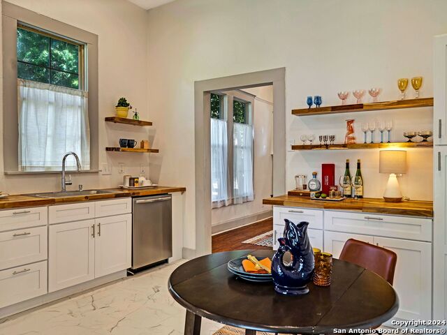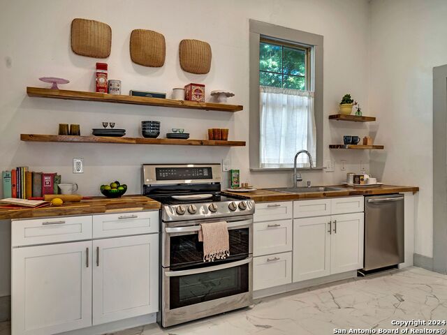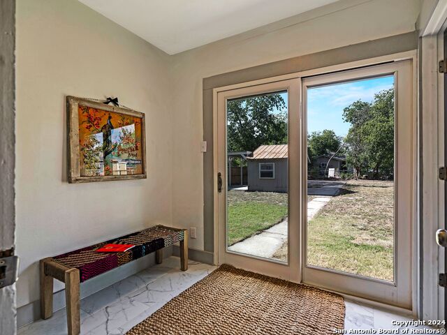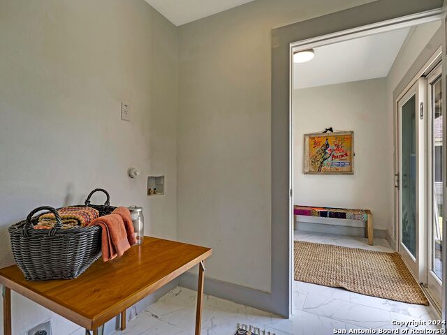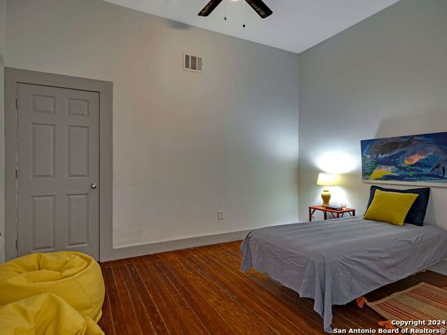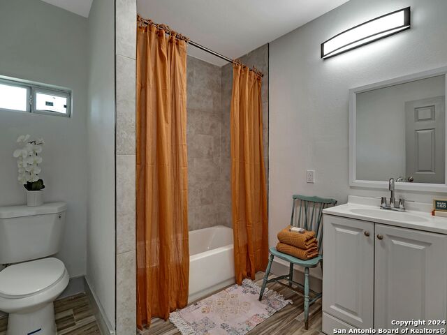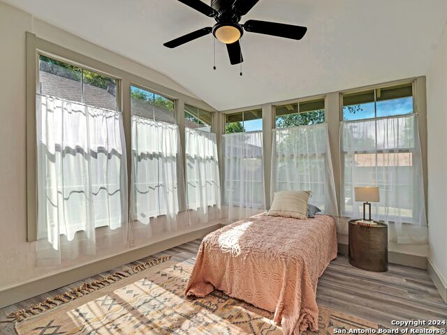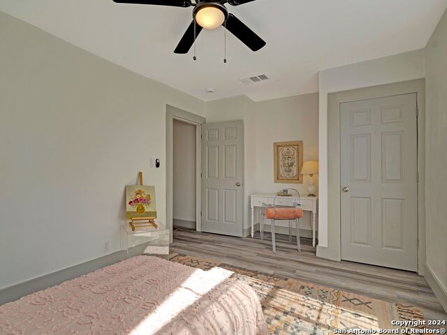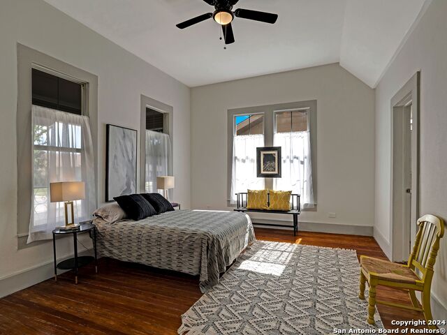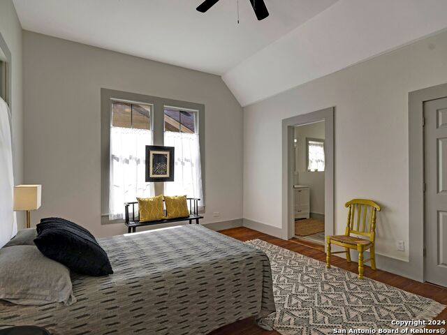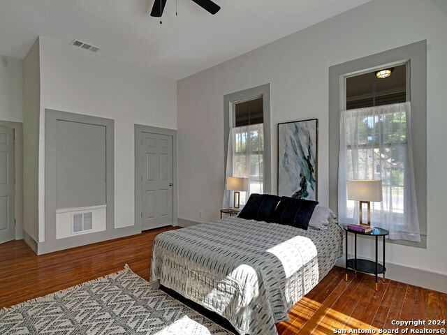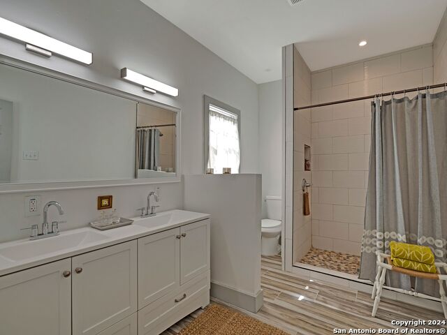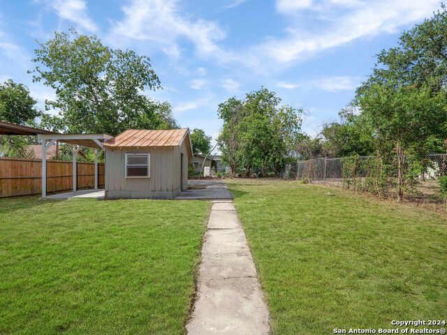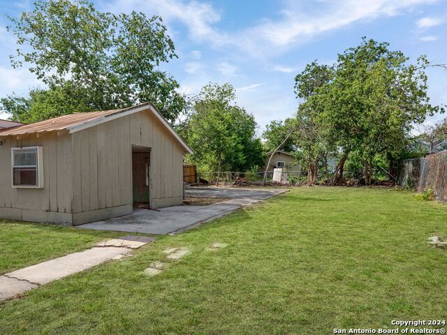1242 Waverly Ave, San Antonio, TX 78201
Property Photos
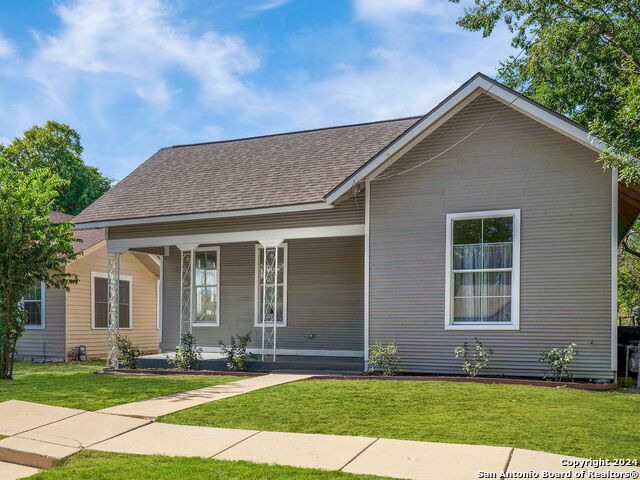
Would you like to sell your home before you purchase this one?
Priced at Only: $289,000
For more Information Call:
Address: 1242 Waverly Ave, San Antonio, TX 78201
Property Location and Similar Properties
- MLS#: 1801650 ( Single Residential )
- Street Address: 1242 Waverly Ave
- Viewed: 26
- Price: $289,000
- Price sqft: $181
- Waterfront: No
- Year Built: 1890
- Bldg sqft: 1599
- Bedrooms: 3
- Total Baths: 2
- Full Baths: 2
- Garage / Parking Spaces: 1
- Days On Market: 131
- Additional Information
- County: BEXAR
- City: San Antonio
- Zipcode: 78201
- Subdivision: Woodlawn Lake
- District: San Antonio I.S.D.
- Elementary School: Call District
- Middle School: Call District
- High School: Jefferson
- Provided by: Kuper Sotheby's Int'l Realty
- Contact: Gina Candelario
- (210) 744-8265

- DMCA Notice
-
DescriptionUrbanLiving Inside 410 charming 1890's Folk Victorian home with a thoughtful layout of 3 bedrooms and 2 bathrooms, designed to maximize both space and natural light. The living and dining rooms feature 11 foot ceilings, wood flooring, picture railing, coffered ceilings, recessed lighting, and twin built in bookcases that separate the dining and living rooms. The kitchen is designed with functionality in mind, featuring white cabinetry, butcher block countertops, and a tiled floor. The integration of open shelving and an eat in area enhances both storage and usability. The master suite is optimized for comfort, offering dual closets and a bathroom with double sinks and a river rock shower floor with a tile surround. Secondary bedrooms share a bathroom with a single vanity and a tub/shower combo. Practical elements, such as a separate laundry area with provisions for a secondary refrigerator and the inclusion of energy efficient, double paned windows, ensure efficiency without sacrificing style. The property sits on a .17 acre lot, with an exterior storage shed and a covered front porch, combining modern living with functional outdoor space. Enjoy the convenience of Woodlawn Lake, Downtown, and the Pearl. Come see this sweet home and make it yours!
Features
Building and Construction
- Apprx Age: 134
- Builder Name: UNKNOWN
- Construction: Pre-Owned
- Exterior Features: Wood
- Floor: Wood
- Kitchen Length: 14
- Roof: Composition
- Source Sqft: Appsl Dist
Land Information
- Lot Description: Mature Trees (ext feat), Level
- Lot Dimensions: 50X151
- Lot Improvements: Street Paved, Curbs, Sidewalks, Streetlights, Fire Hydrant w/in 500', Asphalt, City Street
School Information
- Elementary School: Call District
- High School: Jefferson
- Middle School: Call District
- School District: San Antonio I.S.D.
Garage and Parking
- Garage Parking: None/Not Applicable
Eco-Communities
- Energy Efficiency: Ceiling Fans
- Water/Sewer: Water System, Sewer System
Utilities
- Air Conditioning: One Central
- Fireplace: Not Applicable
- Heating Fuel: Electric
- Heating: Central, 1 Unit
- Recent Rehab: Yes
- Utility Supplier Elec: CPS
- Utility Supplier Gas: CPS
- Utility Supplier Grbge: CITY
- Utility Supplier Sewer: SAWS
- Utility Supplier Water: SAWS
- Window Coverings: None Remain
Amenities
- Neighborhood Amenities: Pool, Tennis, Clubhouse, Park/Playground, Jogging Trails, Sports Court, BBQ/Grill, Basketball Court, Lake/River Park, Boat Ramp, Fishing Pier, Boat Dock
Finance and Tax Information
- Days On Market: 186
- Home Faces: North
- Home Owners Association Mandatory: None
- Total Tax: 4580
Rental Information
- Currently Being Leased: No
Other Features
- Block: 16
- Contract: Exclusive Right To Sell
- Instdir: GLENMORE
- Interior Features: One Living Area, Separate Dining Room, Eat-In Kitchen, Two Eating Areas, Utility Room Inside, Secondary Bedroom Down, 1st Floor Lvl/No Steps, High Ceilings, Open Floor Plan, Cable TV Available, High Speed Internet, All Bedrooms Downstairs, Laundry Main Level, Laundry Room, Walk in Closets
- Legal Desc Lot: 16
- Legal Description: NCB 2056 BLK 16 LOT 16
- Occupancy: Owner
- Ph To Show: 210-222-2227
- Possession: Closing/Funding
- Style: One Story, Historic/Older, Victorian
- Views: 26
Owner Information
- Owner Lrealreb: No
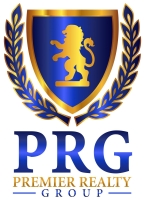
- Lilia Ortega, ABR,GRI,REALTOR ®,RENE,SRS
- Premier Realty Group
- Mobile: 210.781.8911
- Office: 210.641.1400
- homesbylilia@outlook.com


