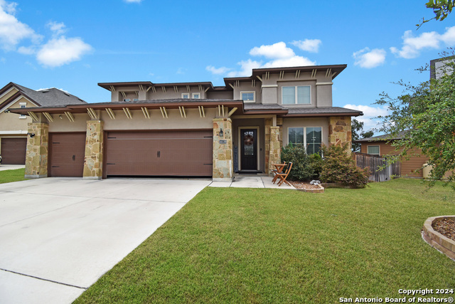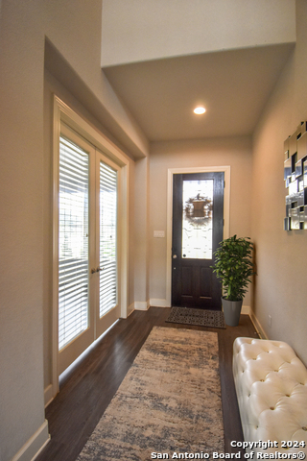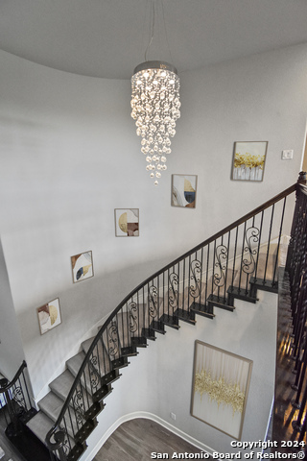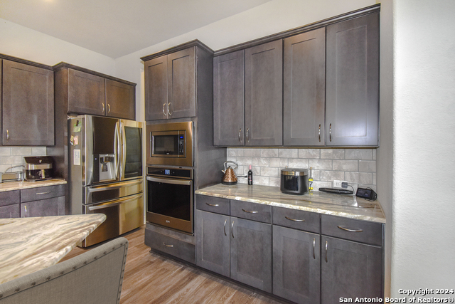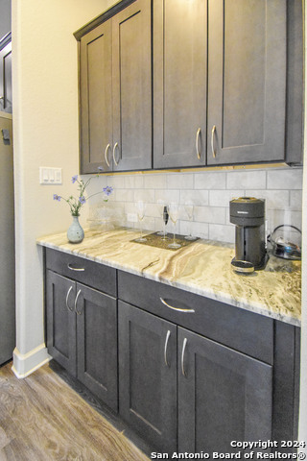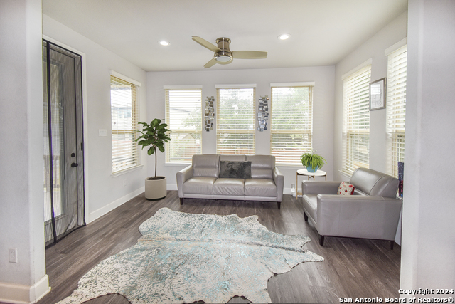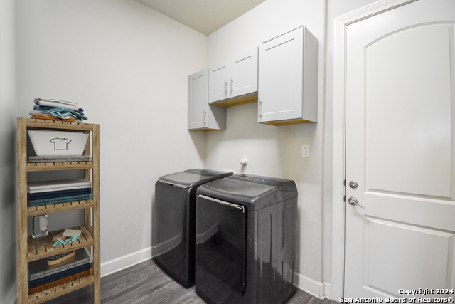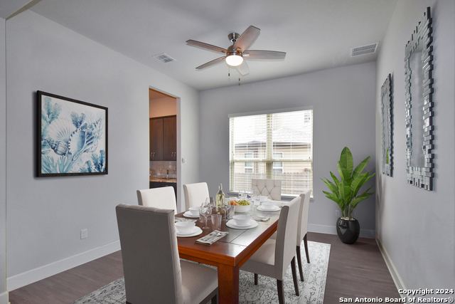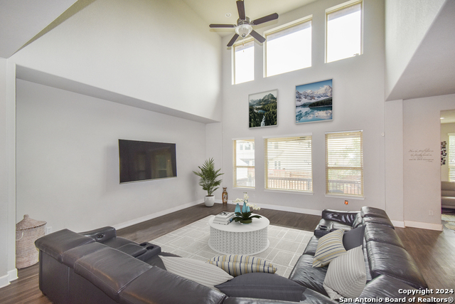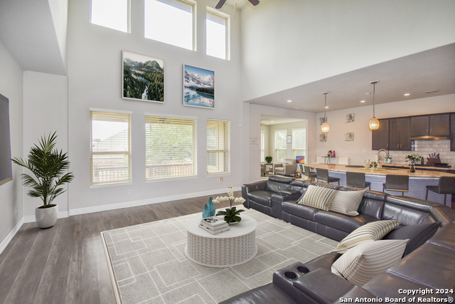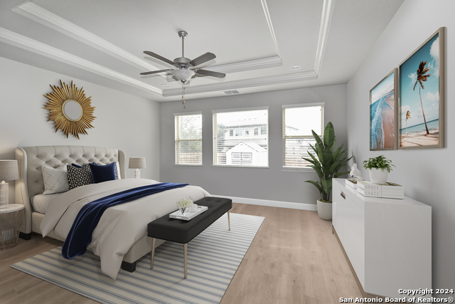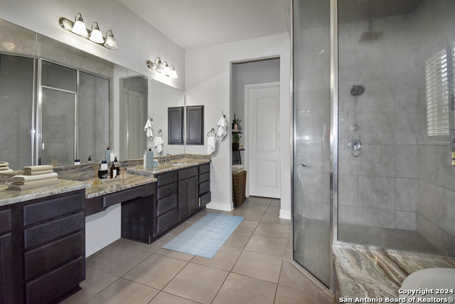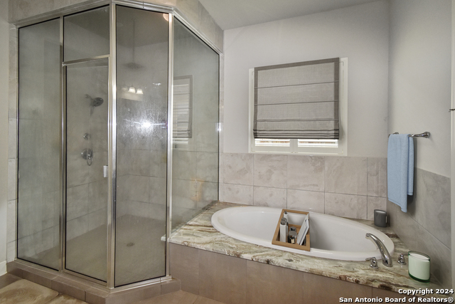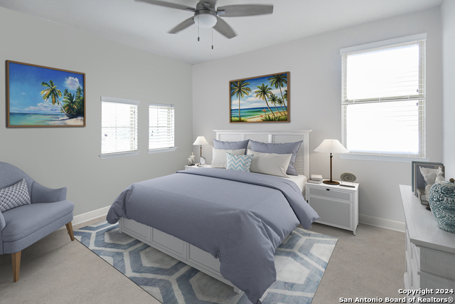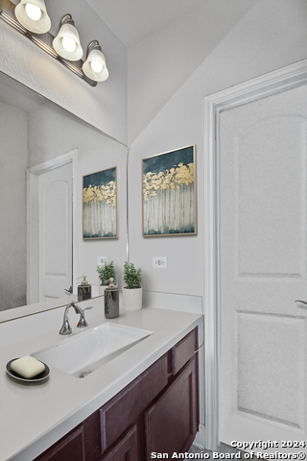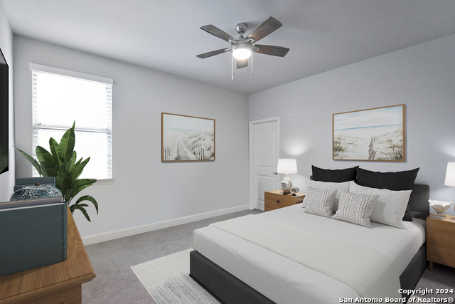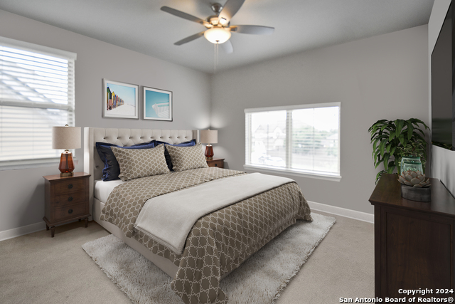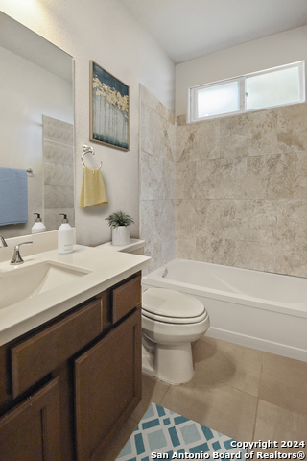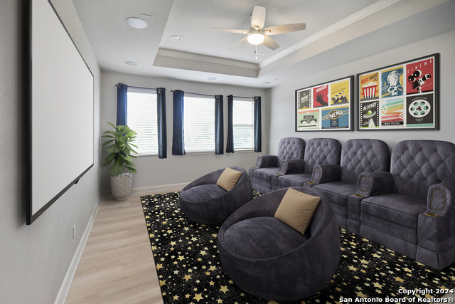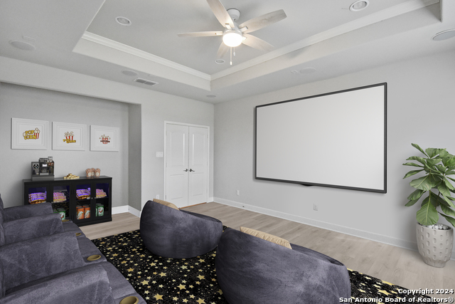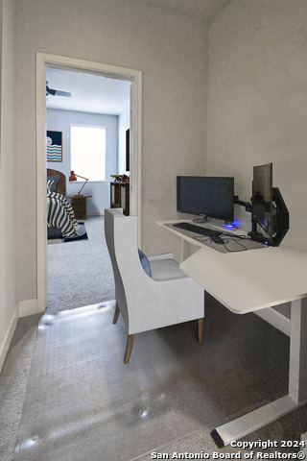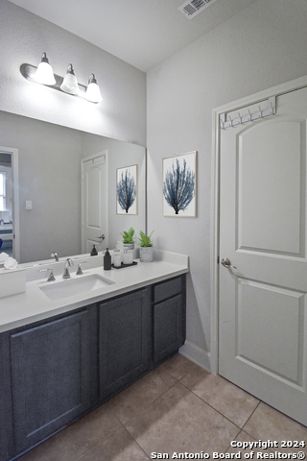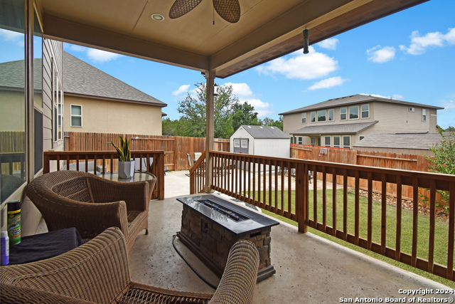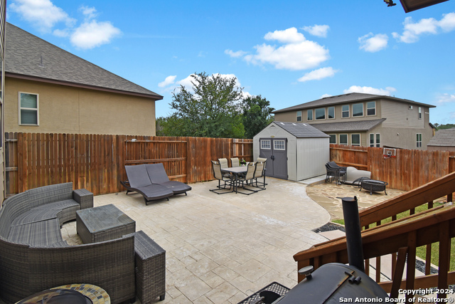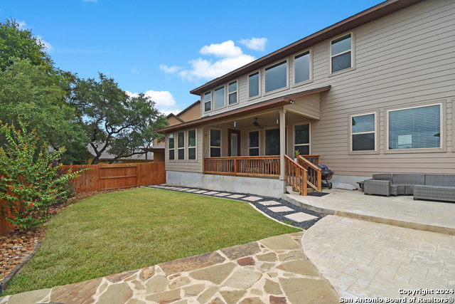14139 Sam Houston, San Antonio, TX 78253
Property Photos
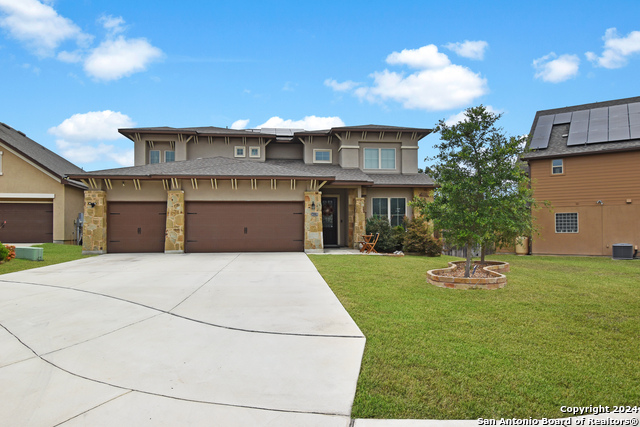
Would you like to sell your home before you purchase this one?
Priced at Only: $630,000
For more Information Call:
Address: 14139 Sam Houston, San Antonio, TX 78253
Property Location and Similar Properties
- MLS#: 1801837 ( Single Residential )
- Street Address: 14139 Sam Houston
- Viewed: 90
- Price: $630,000
- Price sqft: $163
- Waterfront: No
- Year Built: 2018
- Bldg sqft: 3862
- Bedrooms: 5
- Total Baths: 4
- Full Baths: 3
- 1/2 Baths: 1
- Garage / Parking Spaces: 3
- Days On Market: 130
- Additional Information
- County: BEXAR
- City: San Antonio
- Zipcode: 78253
- Subdivision: Stevens Ranch
- District: Northside
- Elementary School: Ralph Langley
- Middle School: Bernal
- High School: Harlan
- Provided by: BK Real Estate LLC
- Contact: Lavenia Johnson
- (210) 478-2997

- DMCA Notice
-
DescriptionWelcome to your dream home! A stunning blend of modern elegance and timeless design, located in a prestigious neighborhood. This exceptional 5 bedroom, 4 bathroom home offers a spacious owner's suite, a spa like bathroom w/soaking tub, walk in shower & dual vanities and includes a luxurious walk in closet. At the heart of the home is a chef's dream kitchen w/a huge island, elegant open concept living spaces & year round relaxation in the sunroom. Enjoy a dedicated home office, and a media room perfect for entertainment. The beautifully landscaped outdoor living space offers a serene retreat, ideal for relaxing or entertaining guests. This home combines modern amenities, ample space, and refined design in a prime location, making it the perfect choice for discerning buyers seeking comfort, style, and convenience. Don't miss the opportunity to make this exquisite property your own. Schedule a private tour today and experience the beauty and elegance of this magnificent home.
Features
Building and Construction
- Builder Name: Texas Homes
- Construction: Pre-Owned
- Exterior Features: Stone/Rock, Stucco, Siding
- Floor: Carpeting, Ceramic Tile
- Foundation: Slab
- Kitchen Length: 18
- Roof: Composition
- Source Sqft: Appsl Dist
School Information
- Elementary School: Ralph Langley
- High School: Harlan HS
- Middle School: Bernal
- School District: Northside
Garage and Parking
- Garage Parking: Three Car Garage
Eco-Communities
- Water/Sewer: Water System, Sewer System
Utilities
- Air Conditioning: One Central
- Fireplace: Not Applicable
- Heating Fuel: Electric
- Heating: Central
- Window Coverings: Some Remain
Amenities
- Neighborhood Amenities: Pool, Park/Playground
Finance and Tax Information
- Days On Market: 115
- Home Owners Association Fee: 135
- Home Owners Association Frequency: Quarterly
- Home Owners Association Mandatory: Mandatory
- Home Owners Association Name: FIRST SERVICE RESIDENTIAL STEVENS RANCH
- Total Tax: 12744
Other Features
- Block: 12
- Contract: Exclusive Right To Sell
- Instdir: From Loop 1604 exit Portranco Rd. going west. Go 4 miles, then Right at Stevens Parkway. Right at Sam Houston Way
- Interior Features: One Living Area, Separate Dining Room, Eat-In Kitchen, Island Kitchen, Walk-In Pantry, Study/Library, Florida Room, Media Room, High Ceilings, Open Floor Plan, Cable TV Available, High Speed Internet, Laundry Room
- Legal Description: CB 4368A (STEVENS RANCH POD-3A), BLOCK 12 LOT 7 2016 NEW ACC
- Occupancy: Owner
- Ph To Show: 2102222227
- Possession: Closing/Funding
- Style: Two Story
- Views: 90
Owner Information
- Owner Lrealreb: No
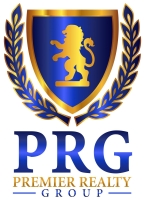
- Lilia Ortega, ABR,GRI,REALTOR ®,RENE,SRS
- Premier Realty Group
- Mobile: 210.781.8911
- Office: 210.641.1400
- homesbylilia@outlook.com


