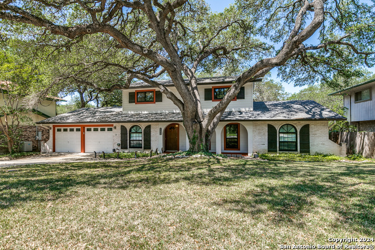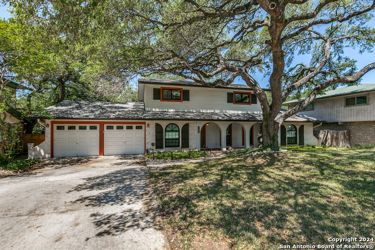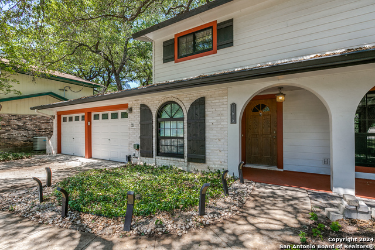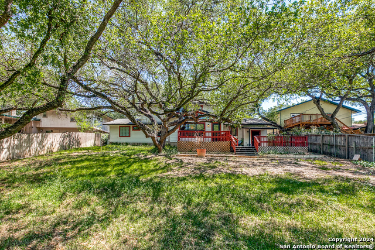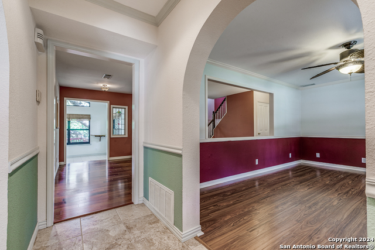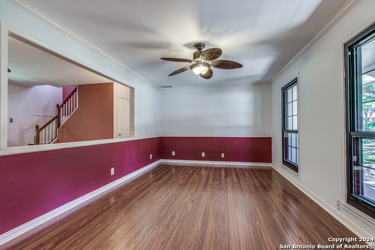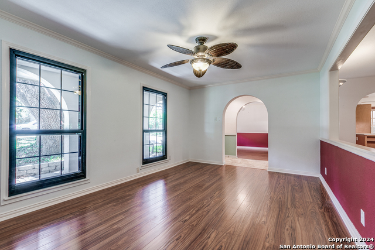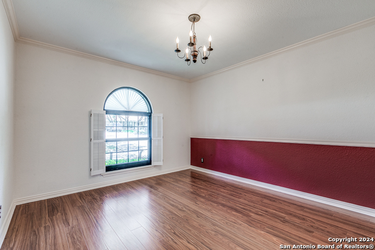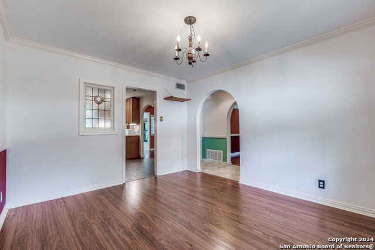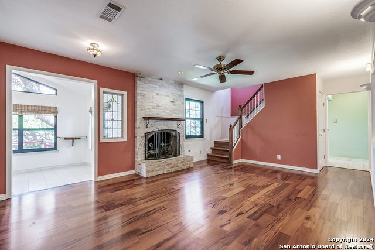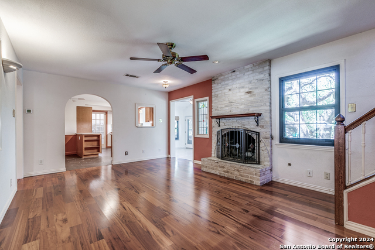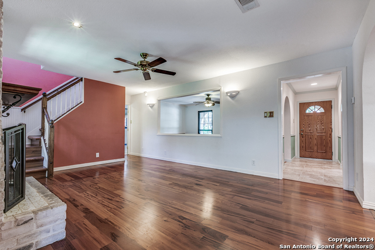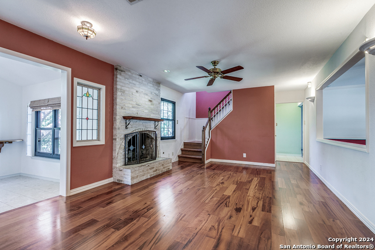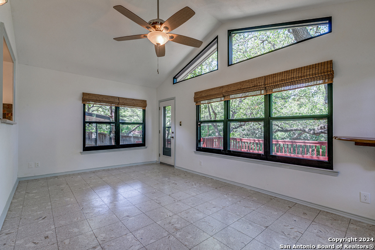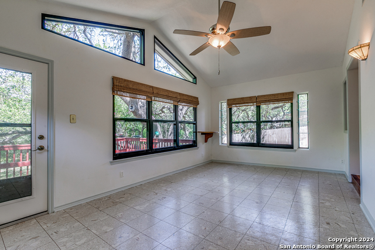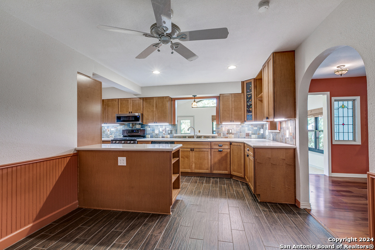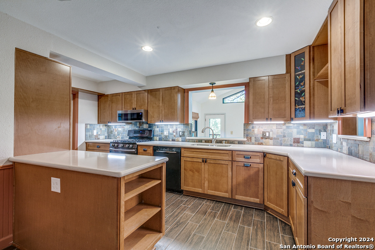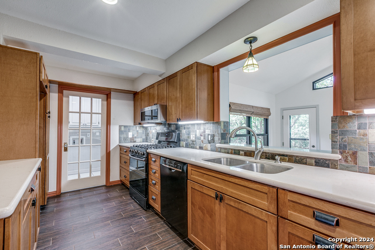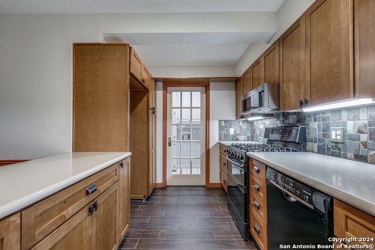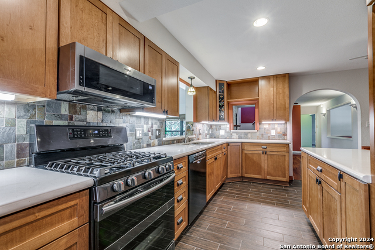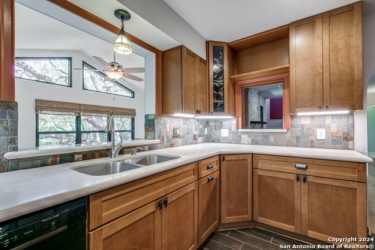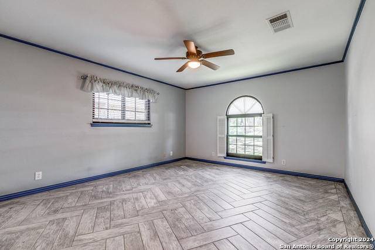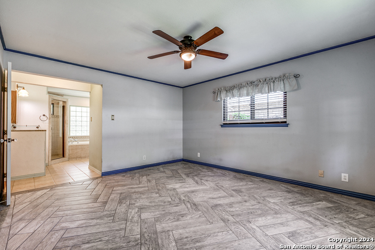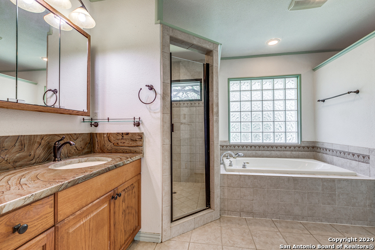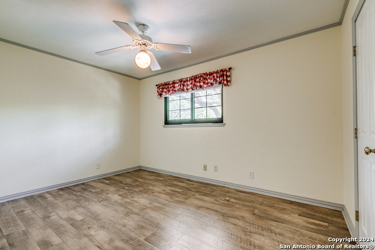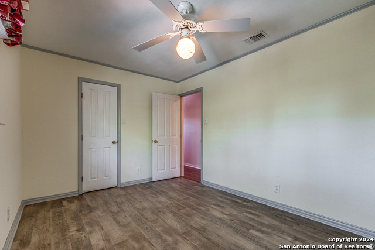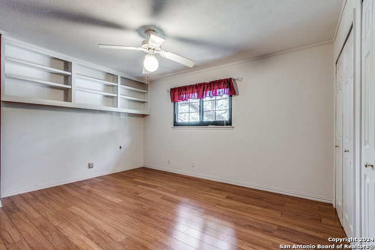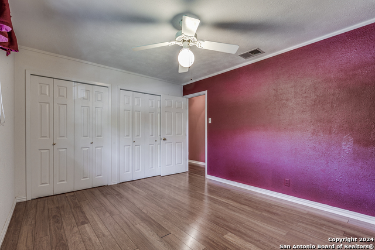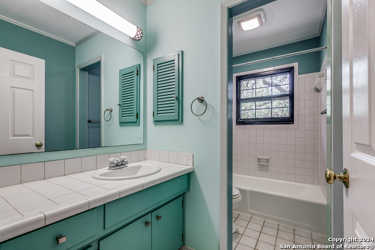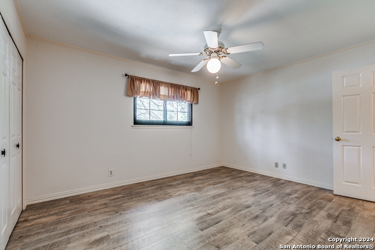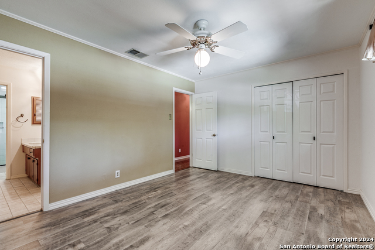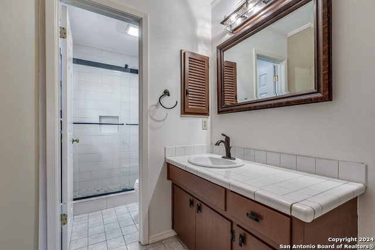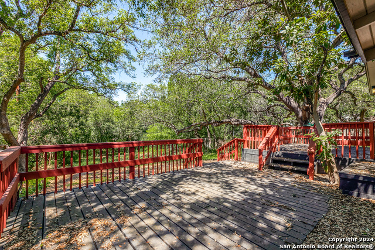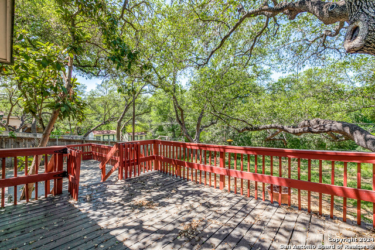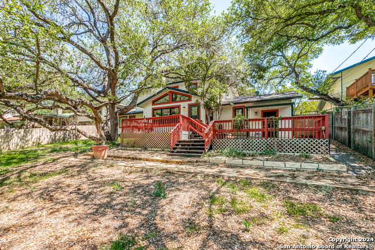11615 Raindrop Dr, San Antonio, TX 78216
Property Photos
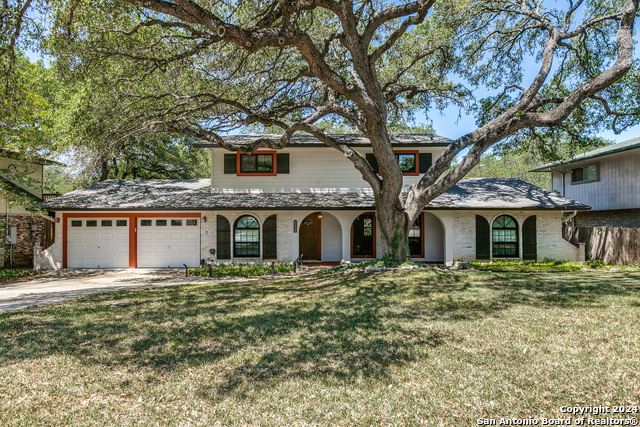
Would you like to sell your home before you purchase this one?
Priced at Only: $462,900
For more Information Call:
Address: 11615 Raindrop Dr, San Antonio, TX 78216
Property Location and Similar Properties
- MLS#: 1802126 ( Single Residential )
- Street Address: 11615 Raindrop Dr
- Viewed: 57
- Price: $462,900
- Price sqft: $181
- Waterfront: No
- Year Built: 1970
- Bldg sqft: 2555
- Bedrooms: 4
- Total Baths: 3
- Full Baths: 3
- Garage / Parking Spaces: 2
- Days On Market: 145
- Additional Information
- County: BEXAR
- City: San Antonio
- Zipcode: 78216
- Subdivision: Harmony Hills
- District: North East I.S.D
- Elementary School: Harmony Hills
- Middle School: Eisenhower
- High School: Churchill
- Provided by: Wiglesworth Properties
- Contact: Joann Wiglesworth
- (210) 789-0690

- DMCA Notice
-
DescriptionBeautiful home in gorgeous neighborhood. NO HOA. Price reduction !! Ready to go and easy to show. Come see this amazing home with gourmet kitchen overlooking large Florida/sun room with lots of windows. This home perfect for entertaining in charming area of well kept homes with many trees great for a relaxing walk. Parks nearby. This is a retreat from work days with a calming atmosphere. Easy access to freeways, public transportation, the airport, wonderful shopping areas and all conveniences. This is the place. Four large bedrooms three full baths. Bedroom 4 with private bath. Three living areas. One is large sun room overlooking the two decks and lush private backyard. Owners are including a 2024 2025 Harmony Hills Cabana Club membership.
Features
Building and Construction
- Apprx Age: 55
- Builder Name: unknown
- Construction: Pre-Owned
- Exterior Features: Brick
- Floor: Ceramic Tile, Wood, Laminate
- Foundation: Slab
- Kitchen Length: 16
- Roof: Composition
- Source Sqft: Appraiser
Land Information
- Lot Description: 1/4 - 1/2 Acre
School Information
- Elementary School: Harmony Hills
- High School: Churchill
- Middle School: Eisenhower
- School District: North East I.S.D
Garage and Parking
- Garage Parking: Two Car Garage, Attached
Eco-Communities
- Water/Sewer: Water System, Sewer System
Utilities
- Air Conditioning: One Central
- Fireplace: Wood Burning
- Heating Fuel: Natural Gas
- Heating: Central
- Utility Supplier Elec: cps
- Utility Supplier Gas: cps
- Utility Supplier Grbge: city
- Utility Supplier Other: cable
- Utility Supplier Sewer: saws
- Utility Supplier Water: saws
- Window Coverings: Some Remain
Amenities
- Neighborhood Amenities: None
Finance and Tax Information
- Days On Market: 277
- Home Owners Association Mandatory: None
- Total Tax: 9169.26
Rental Information
- Currently Being Leased: No
Other Features
- Block: 42
- Contract: Exclusive Right To Sell
- Instdir: From West Ave, turn east on Silver Sands then left on Raindrop. Home is on the left
- Interior Features: Three Living Area, Separate Dining Room, Two Eating Areas, Florida Room, Utility Room Inside, Open Floor Plan, Laundry Main Level
- Legal Desc Lot: 22
- Legal Description: NCB 13498 Blk 42 Lot 22 Enchanted Forest
- Occupancy: Other
- Ph To Show: 2102222227
- Possession: Closing/Funding
- Style: Two Story, Traditional
- Views: 57
Owner Information
- Owner Lrealreb: No
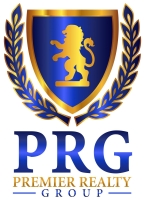
- Lilia Ortega, ABR,GRI,REALTOR ®,RENE,SRS
- Premier Realty Group
- Mobile: 210.781.8911
- Office: 210.641.1400
- homesbylilia@outlook.com


